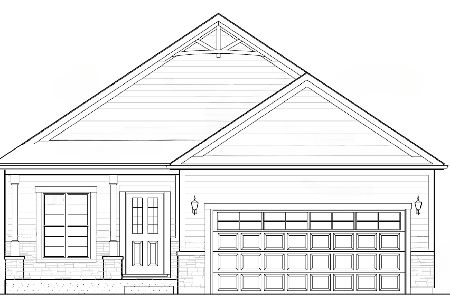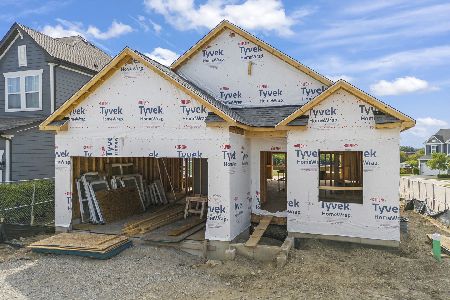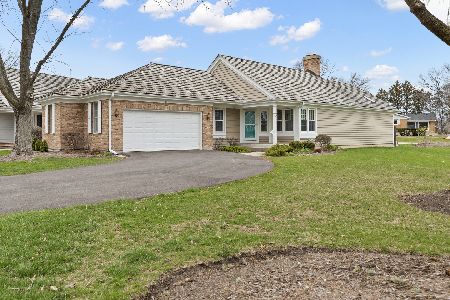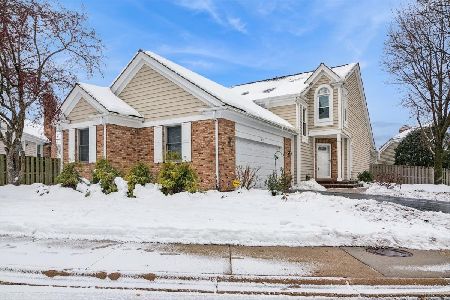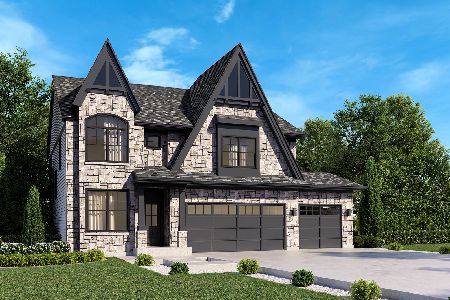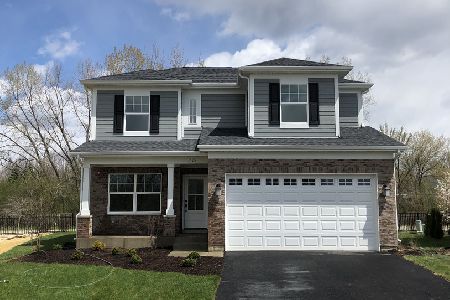1417 Somerset Place, Barrington, Illinois 60010
$585,000
|
Sold
|
|
| Status: | Closed |
| Sqft: | 2,702 |
| Cost/Sqft: | $220 |
| Beds: | 3 |
| Baths: | 5 |
| Year Built: | 2018 |
| Property Taxes: | $11,898 |
| Days On Market: | 1521 |
| Lot Size: | 0,12 |
Description
Walk into this beautiful TURN KEY adorable home in desirable Reserve of Barrington. The home features an abundance of upgrades!! You'll first notice the gorgeous dark engineered wood flooring, 10 ft ceilings and 8 ft doors throughout. Gourmet kitchen with shaker style cabinets, stainless steel appliances, beverage frig, hood exhaust, cooktop range, and spacious island. Walk up the iron railing staircase to the second level with the same hard wood flooring to find a loft area perfect for an office or play room, plus 2nd floor laundry for convenience. Primary suite with tray ceilings, ceiling fan, and canned lighting. Custom shower in primary bath, double vanity, and an expanded walk in closet. Finished basement with full bath and entertainment area. Entire home is wired to ensure no "dead zone" in any room of the house! Let's not forget the stamped concrete driveway and privacy in the backyard. Enjoy maintenance free living in a gated community by downtown Barrington with an abundance of restaurants and shopping. This is a GEM!!! Don't miss this one!
Property Specifics
| Single Family | |
| — | |
| — | |
| 2018 | |
| Full | |
| — | |
| No | |
| 0.12 |
| Cook | |
| Reserve At Barrington | |
| 239 / Monthly | |
| Lawn Care,Snow Removal | |
| Public | |
| Public Sewer | |
| 11272896 | |
| 01121120050000 |
Nearby Schools
| NAME: | DISTRICT: | DISTANCE: | |
|---|---|---|---|
|
Grade School
Grove Avenue Elementary School |
220 | — | |
|
Middle School
Barrington Middle School Prairie |
220 | Not in DB | |
|
High School
Barrington High School |
220 | Not in DB | |
Property History
| DATE: | EVENT: | PRICE: | SOURCE: |
|---|---|---|---|
| 11 Jan, 2022 | Sold | $585,000 | MRED MLS |
| 6 Dec, 2021 | Under contract | $595,000 | MRED MLS |
| 23 Nov, 2021 | Listed for sale | $595,000 | MRED MLS |











































Room Specifics
Total Bedrooms: 4
Bedrooms Above Ground: 3
Bedrooms Below Ground: 1
Dimensions: —
Floor Type: Carpet
Dimensions: —
Floor Type: Carpet
Dimensions: —
Floor Type: Carpet
Full Bathrooms: 5
Bathroom Amenities: Double Sink
Bathroom in Basement: 1
Rooms: Loft,Recreation Room,Study,Foyer,Walk In Closet,Mud Room
Basement Description: Finished,Egress Window
Other Specifics
| 2 | |
| — | |
| — | |
| Patio, Porch, Stamped Concrete Patio, Storms/Screens | |
| — | |
| 5177 | |
| Unfinished | |
| Full | |
| Vaulted/Cathedral Ceilings, Hardwood Floors, Second Floor Laundry, Walk-In Closet(s) | |
| Microwave, Dishwasher, Refrigerator, Washer, Dryer, Stainless Steel Appliance(s), Wine Refrigerator, Cooktop, Built-In Oven, Range Hood, Water Softener Owned | |
| Not in DB | |
| Park, Lake, Curbs, Gated, Sidewalks, Street Lights, Street Paved | |
| — | |
| — | |
| — |
Tax History
| Year | Property Taxes |
|---|---|
| 2022 | $11,898 |
Contact Agent
Nearby Similar Homes
Nearby Sold Comparables
Contact Agent
Listing Provided By
Redfin Corporation

