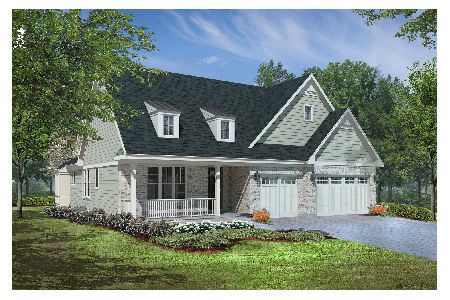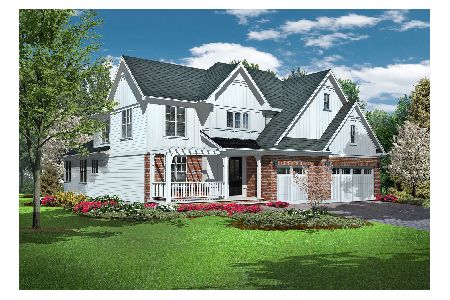1413 Tomlin Drive, Burr Ridge, Illinois 60527
$755,250
|
Sold
|
|
| Status: | Closed |
| Sqft: | 2,643 |
| Cost/Sqft: | $271 |
| Beds: | 4 |
| Baths: | 3 |
| Year Built: | 1985 |
| Property Taxes: | $15,363 |
| Days On Market: | 554 |
| Lot Size: | 0,00 |
Description
Welcome to Tomlin Drive. This immaculate home is nestled in the Burr Ridge Meadows subdivision of the coveted Hinsdale School District 181. This home has one of the most impressive yards you will see; a true private oasis. Inside, you will notice a functional, welcoming layout with plenty of natural light and generous room sizes. The main level living area boasts HW flooring, crown molding, sub zero fridge, Wolf oven range, a private office, and laundry. The primary suite has an over sized walk-in shower with full body sprays, a soaker tub, and a double vanity-a true retreat. Bedrooms 2 and 3 are equipped with walk-in closets and plenty of space for essentials. Other features of this home include Feldco double-pane sound proof windows; outdoor sprinkler system; invisible pet fence; and attached Weber gas grill. Walking distance to Woods Pool, tennis courts, and Katherine Legge Park. This is a fantastic opportunity to live in a charming neighborhood with well renowned schools. Welcome home.
Property Specifics
| Single Family | |
| — | |
| — | |
| 1985 | |
| — | |
| — | |
| No | |
| — |
| Cook | |
| — | |
| 430 / Annual | |
| — | |
| — | |
| — | |
| 12110180 | |
| 18183040030000 |
Nearby Schools
| NAME: | DISTRICT: | DISTANCE: | |
|---|---|---|---|
|
Grade School
Elm Elementary School |
181 | — | |
|
Middle School
Hinsdale Middle School |
181 | Not in DB | |
|
High School
Hinsdale Central High School |
86 | Not in DB | |
Property History
| DATE: | EVENT: | PRICE: | SOURCE: |
|---|---|---|---|
| 26 Aug, 2024 | Sold | $755,250 | MRED MLS |
| 15 Jul, 2024 | Under contract | $715,000 | MRED MLS |
| 13 Jul, 2024 | Listed for sale | $715,000 | MRED MLS |
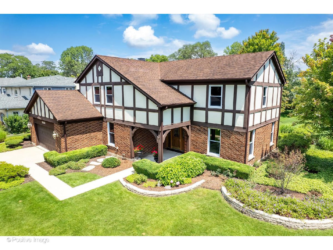
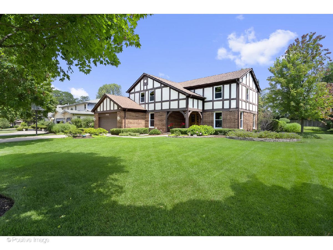
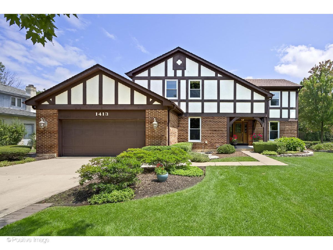
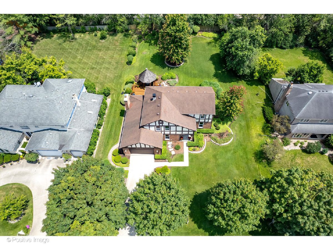
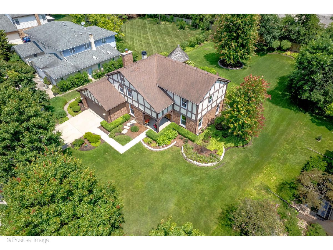
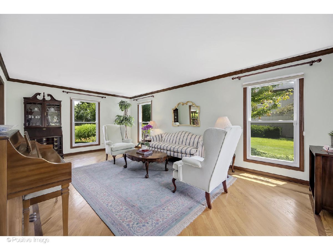
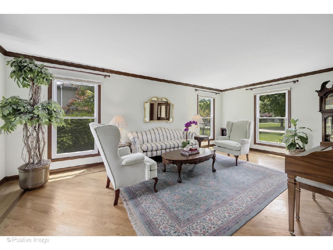
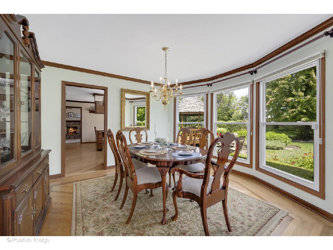
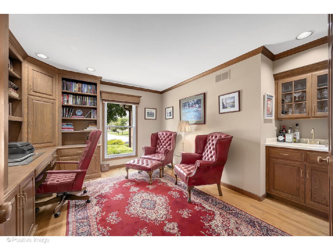
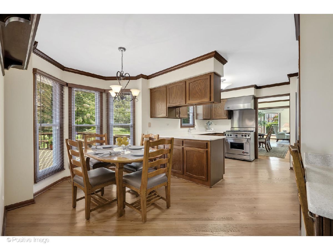
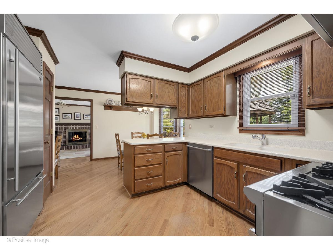
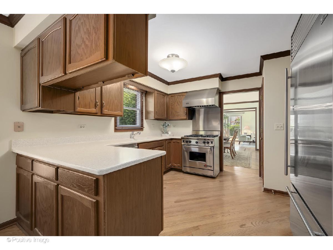
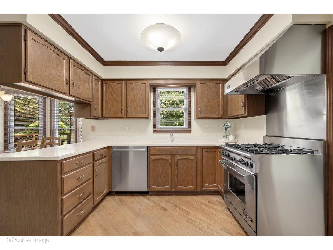
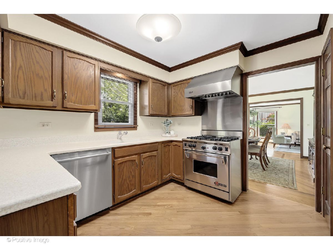
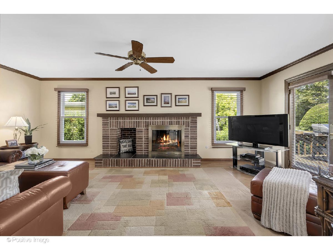
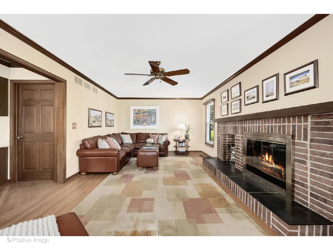
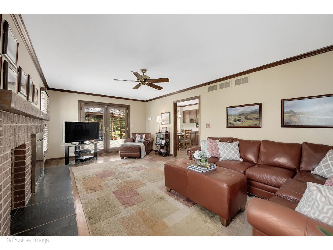
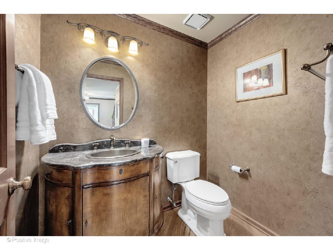
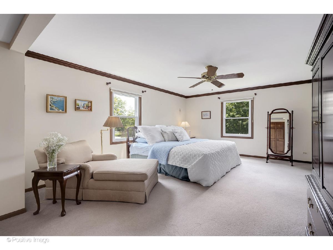
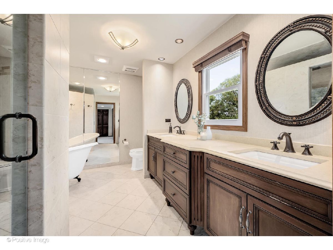
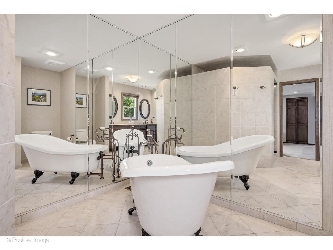
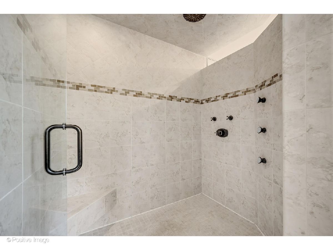
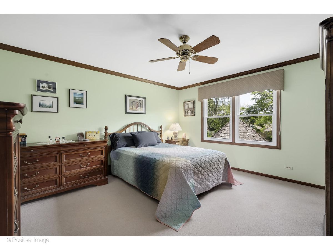
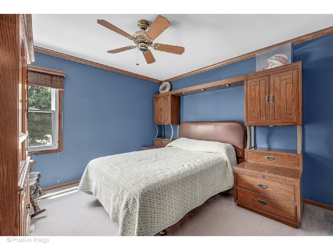
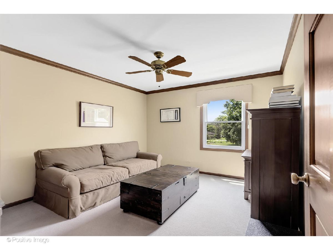
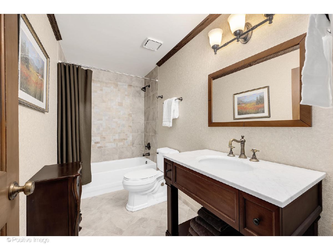
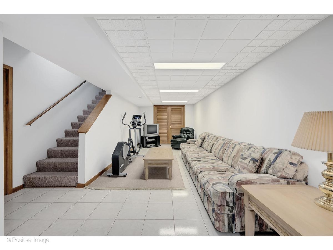
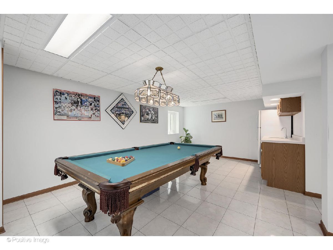
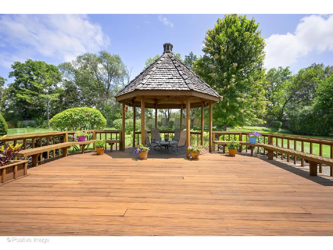
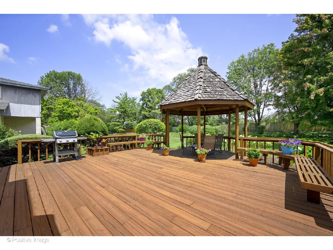
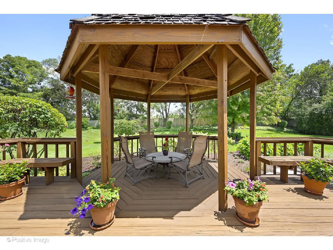
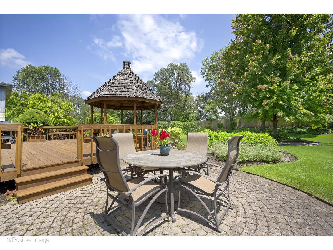
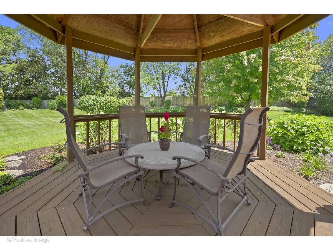
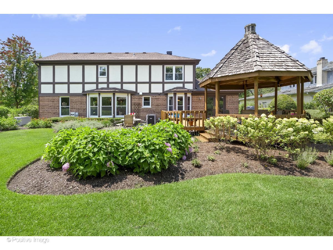
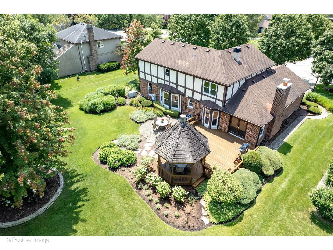
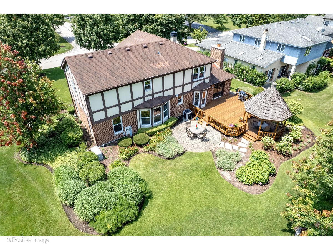
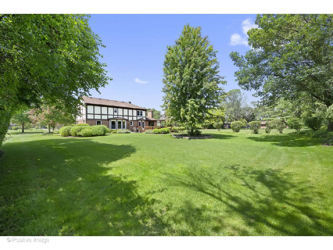
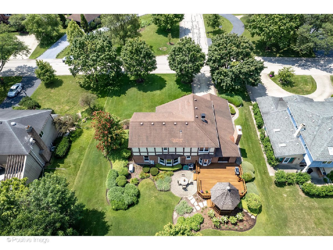
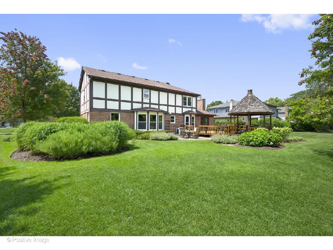
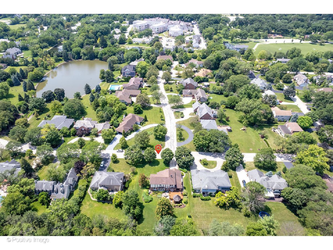
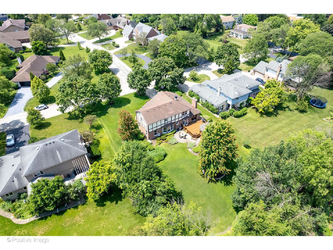
Room Specifics
Total Bedrooms: 4
Bedrooms Above Ground: 4
Bedrooms Below Ground: 0
Dimensions: —
Floor Type: —
Dimensions: —
Floor Type: —
Dimensions: —
Floor Type: —
Full Bathrooms: 3
Bathroom Amenities: Separate Shower,Double Sink,Full Body Spray Shower,Double Shower,Soaking Tub
Bathroom in Basement: 0
Rooms: —
Basement Description: Finished
Other Specifics
| 2 | |
| — | |
| — | |
| — | |
| — | |
| 100X207 | |
| — | |
| — | |
| — | |
| — | |
| Not in DB | |
| — | |
| — | |
| — | |
| — |
Tax History
| Year | Property Taxes |
|---|---|
| 2024 | $15,363 |
Contact Agent
Nearby Similar Homes
Nearby Sold Comparables
Contact Agent
Listing Provided By
@properties Christie's International Real Estate

