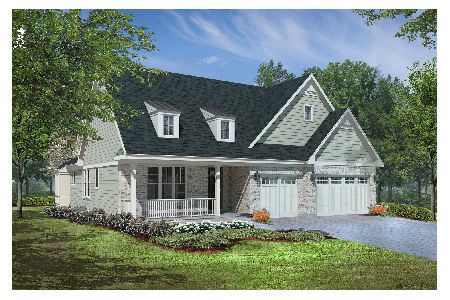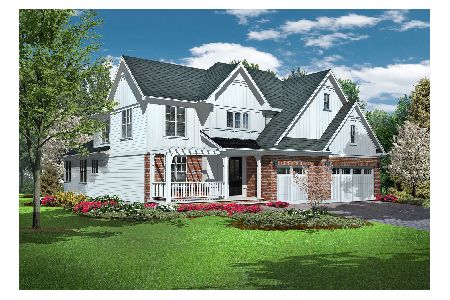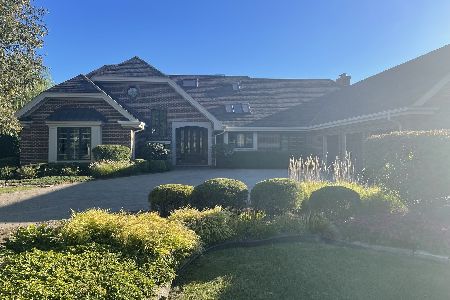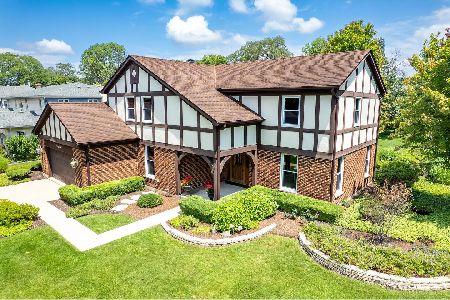1424 Tomlin Drive, Burr Ridge, Illinois 60527
$805,000
|
Sold
|
|
| Status: | Closed |
| Sqft: | 3,884 |
| Cost/Sqft: | $231 |
| Beds: | 4 |
| Baths: | 5 |
| Year Built: | 1986 |
| Property Taxes: | $22,308 |
| Days On Market: | 2257 |
| Lot Size: | 0,46 |
Description
Completely remodeled in 2017! Hinsdale schools. Only relocation would take them away from this chic home. New kitchen with quartz counters & high end appliances. Eat in area opens to the family room. The most enviable Florida room off the kitchen. All west facing rooms have water views. First floor has an office, laundry room, full bath and powder room. 3 car(tandem)garage with super spacious mudroom. Luxurious master suite with a hydrotherapy whirlpool tub designed to view the fireplace! Double stone shower, large walk in closet with cedar storage. Bonus space of a full finished basement with wet bar, work out room & full bath. Elm Elementary & Hinsdale Central. Bus to all Hinsdale schools. *High tech modem upgrades, ring nest, remote control fireplace & keypad locks. All Hinsdale schools, dist. 181 & 86. This home has everything today's buyer is looking for. Burr Ridge Meadows has private pool & parks.
Property Specifics
| Single Family | |
| — | |
| Colonial | |
| 1986 | |
| Full | |
| — | |
| No | |
| 0.46 |
| Cook | |
| — | |
| — / Not Applicable | |
| None | |
| Lake Michigan | |
| Sewer-Storm | |
| 10573815 | |
| 18183020200000 |
Nearby Schools
| NAME: | DISTRICT: | DISTANCE: | |
|---|---|---|---|
|
Grade School
Elm Elementary School |
181 | — | |
|
Middle School
Hinsdale Middle School |
181 | Not in DB | |
|
High School
Hinsdale Central High School |
86 | Not in DB | |
Property History
| DATE: | EVENT: | PRICE: | SOURCE: |
|---|---|---|---|
| 30 Oct, 2020 | Sold | $805,000 | MRED MLS |
| 28 Sep, 2020 | Under contract | $899,000 | MRED MLS |
| — | Last price change | $919,000 | MRED MLS |
| 14 Nov, 2019 | Listed for sale | $1,130,000 | MRED MLS |
Room Specifics
Total Bedrooms: 4
Bedrooms Above Ground: 4
Bedrooms Below Ground: 0
Dimensions: —
Floor Type: Hardwood
Dimensions: —
Floor Type: Hardwood
Dimensions: —
Floor Type: Hardwood
Full Bathrooms: 5
Bathroom Amenities: Whirlpool,Separate Shower,Double Sink,Double Shower,Soaking Tub
Bathroom in Basement: 1
Rooms: Bonus Room,Exercise Room,Mud Room,Sun Room,Eating Area,Office,Foyer
Basement Description: Finished
Other Specifics
| 3 | |
| — | |
| Concrete | |
| Patio, Screened Patio, Storms/Screens | |
| Pond(s),Water Rights,Water View | |
| 106X190 | |
| — | |
| Full | |
| Bar-Wet, Hardwood Floors, First Floor Laundry, First Floor Full Bath | |
| Range, Microwave, Dishwasher, Refrigerator, Range Hood | |
| Not in DB | |
| Park, Pool, Lake, Curbs, Street Lights, Street Paved | |
| — | |
| — | |
| Gas Log, Gas Starter |
Tax History
| Year | Property Taxes |
|---|---|
| 2020 | $22,308 |
Contact Agent
Nearby Similar Homes
Nearby Sold Comparables
Contact Agent
Listing Provided By
@properties












