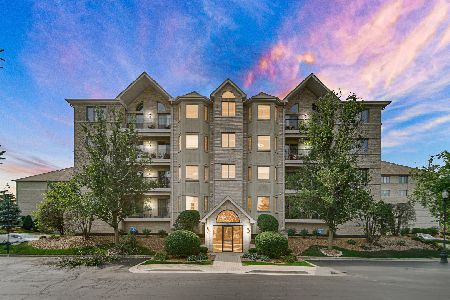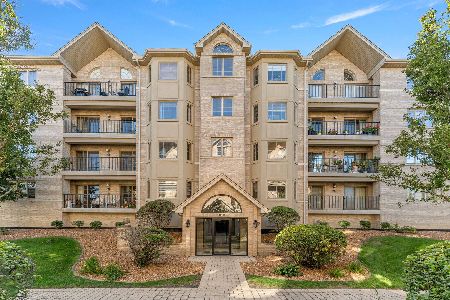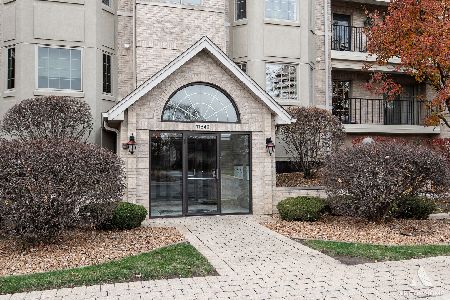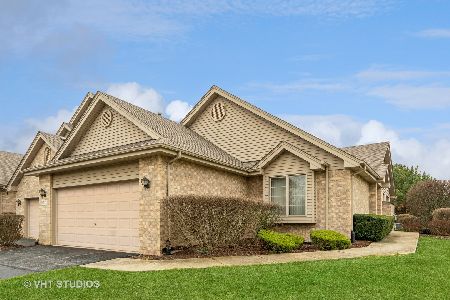14138 Sterling Drive, Orland Park, Illinois 60467
$265,000
|
Sold
|
|
| Status: | Closed |
| Sqft: | 2,127 |
| Cost/Sqft: | $127 |
| Beds: | 3 |
| Baths: | 3 |
| Year Built: | 2006 |
| Property Taxes: | $6,110 |
| Days On Market: | 3560 |
| Lot Size: | 0,00 |
Description
Immaculately maintained and beautifully appointed end unit townhome. 3 bedrooms. 2 1/2 baths. All neutral colors throughout. Newer carpeting. Warm & welcoming open floor plan. Chef friendly kitchen complete with raised oak cabinets, granite counter tops and pantry closet. Luxury master suite has private bath & walk-in closet. Loft. Fully finished lookout basement boasts recreation room, bar area & sauna. Large deck.
Property Specifics
| Condos/Townhomes | |
| 2 | |
| — | |
| 2006 | |
| Full,English | |
| — | |
| No | |
| — |
| Cook | |
| Long Run Creek | |
| 185 / Monthly | |
| Lawn Care,Snow Removal | |
| Lake Michigan | |
| Public Sewer | |
| 09194337 | |
| 27063100330000 |
Property History
| DATE: | EVENT: | PRICE: | SOURCE: |
|---|---|---|---|
| 27 May, 2013 | Sold | $250,000 | MRED MLS |
| 8 Apr, 2013 | Under contract | $259,900 | MRED MLS |
| 1 Apr, 2013 | Listed for sale | $259,900 | MRED MLS |
| 27 Jun, 2016 | Sold | $265,000 | MRED MLS |
| 17 Apr, 2016 | Under contract | $269,900 | MRED MLS |
| 13 Apr, 2016 | Listed for sale | $269,900 | MRED MLS |
Room Specifics
Total Bedrooms: 3
Bedrooms Above Ground: 3
Bedrooms Below Ground: 0
Dimensions: —
Floor Type: Carpet
Dimensions: —
Floor Type: Carpet
Full Bathrooms: 3
Bathroom Amenities: —
Bathroom in Basement: 0
Rooms: Breakfast Room,Loft
Basement Description: Finished
Other Specifics
| 2 | |
| Concrete Perimeter | |
| Asphalt | |
| Deck, End Unit | |
| Corner Lot,Landscaped | |
| 104X162X36X121 | |
| — | |
| Full | |
| Skylight(s), Bar-Wet, Hardwood Floors | |
| Range, Microwave, Dishwasher, Refrigerator, Washer, Dryer | |
| Not in DB | |
| — | |
| — | |
| — | |
| — |
Tax History
| Year | Property Taxes |
|---|---|
| 2013 | $6,829 |
| 2016 | $6,110 |
Contact Agent
Nearby Similar Homes
Nearby Sold Comparables
Contact Agent
Listing Provided By
Keller Williams Preferred Rlty









