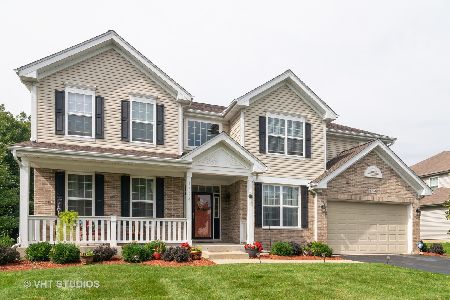1414 Essex Drive, Hoffman Estates, Illinois 60192
$600,000
|
Sold
|
|
| Status: | Closed |
| Sqft: | 4,565 |
| Cost/Sqft: | $129 |
| Beds: | 5 |
| Baths: | 4 |
| Year Built: | 2007 |
| Property Taxes: | $10,061 |
| Days On Market: | 950 |
| Lot Size: | 0,41 |
Description
There's a lot to like here! You will enjoy comfortable living at its best in this nicely attired and spacious home. Dramatic two-story Family Room with Fireplace and Hardwood Floors. Attractive kitchen with Cherry Cabinets, Stone Backsplash, Stainless Steel appliances, Corian countertops and nice eating area. First floor bedroom. Master Bedroom with Cathedral Ceiling, Spa Bathroom with 2 Walk-in Closets. Finished Basement with Recreation Room, 6th bedroom, Workout Room and beautiful Full Bathroom. Newer furnace, appliances and hot water heater. King-Size deck overlooking fabulous backyard. This home has over 4,500 Square Feet of living area and backs to a Serene Nature Area with Walking Path. Located near Expressways, Shopping and Parks. Welcome to your new home!
Property Specifics
| Single Family | |
| — | |
| — | |
| 2007 | |
| — | |
| WATERFORD | |
| No | |
| 0.41 |
| Cook | |
| White Oak | |
| 0 / Not Applicable | |
| — | |
| — | |
| — | |
| 11804745 | |
| 06084110040000 |
Nearby Schools
| NAME: | DISTRICT: | DISTANCE: | |
|---|---|---|---|
|
Grade School
Timber Trails Elementary School |
46 | — | |
|
Middle School
Larsen Middle School |
46 | Not in DB | |
|
High School
Elgin High School |
46 | Not in DB | |
Property History
| DATE: | EVENT: | PRICE: | SOURCE: |
|---|---|---|---|
| 21 Aug, 2009 | Sold | $440,000 | MRED MLS |
| 20 Jul, 2009 | Under contract | $469,000 | MRED MLS |
| — | Last price change | $489,000 | MRED MLS |
| 17 Jun, 2009 | Listed for sale | $489,000 | MRED MLS |
| 11 Aug, 2023 | Sold | $600,000 | MRED MLS |
| 16 Jun, 2023 | Under contract | $589,000 | MRED MLS |
| 9 Jun, 2023 | Listed for sale | $589,000 | MRED MLS |
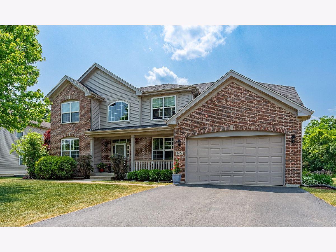
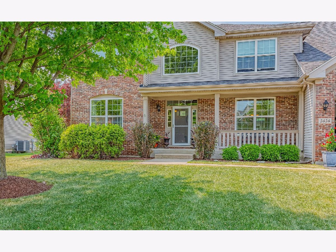
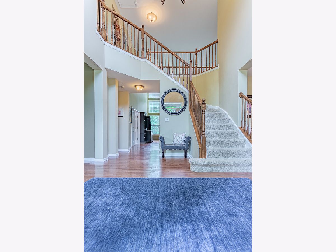
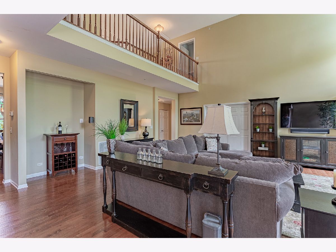
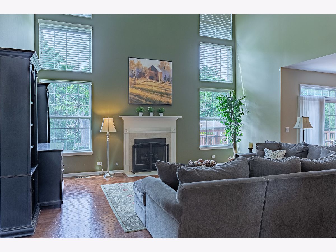
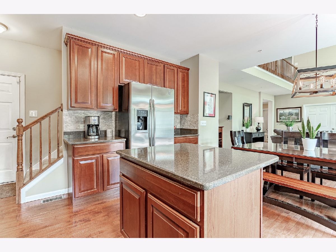
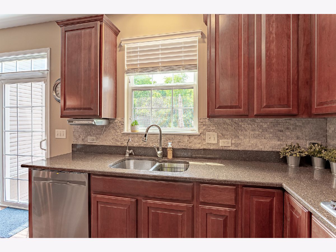
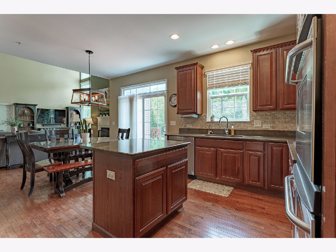
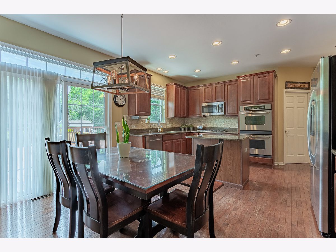
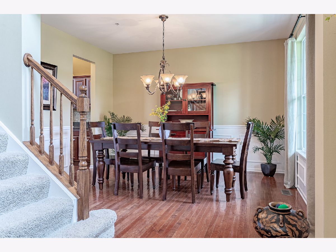
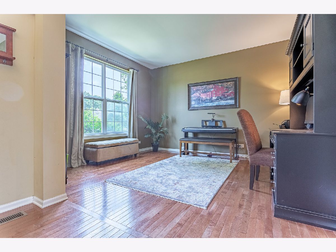
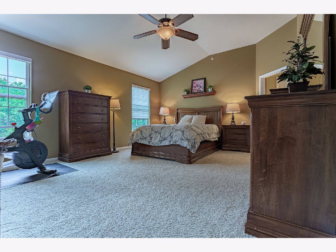
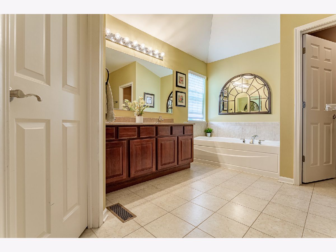
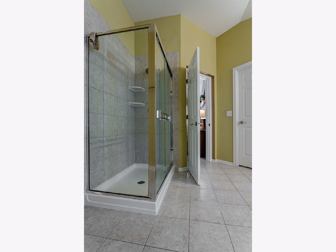
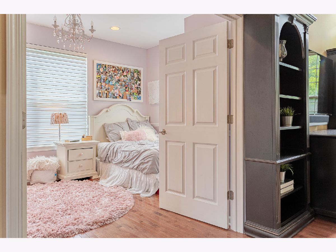
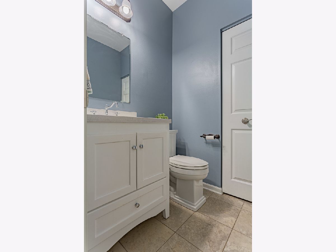
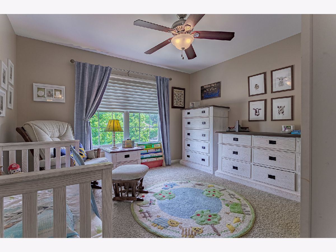
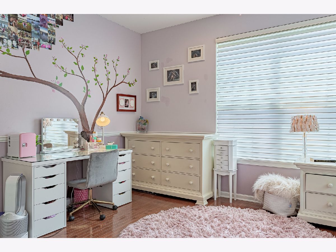
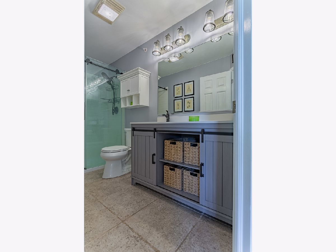
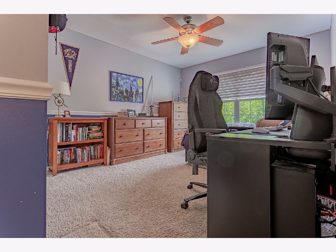
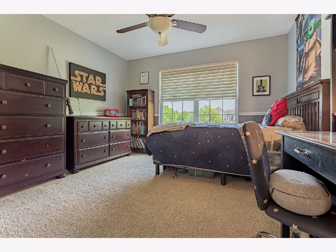
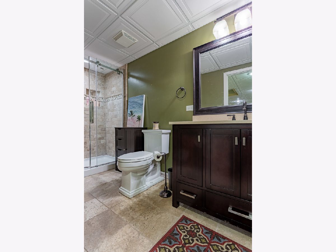
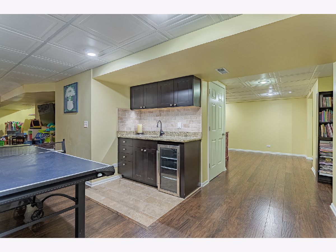
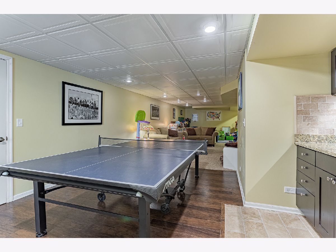
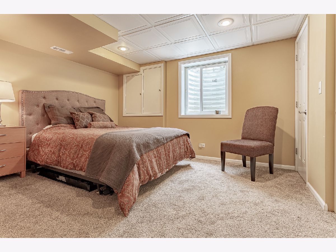
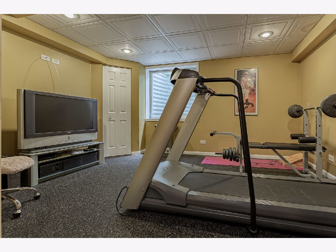
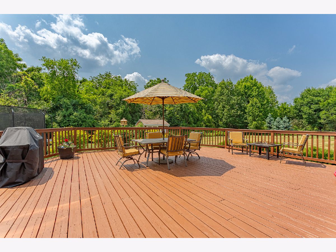
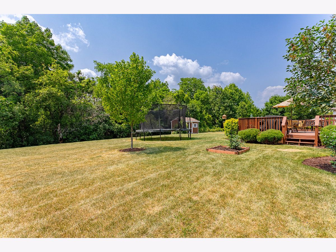
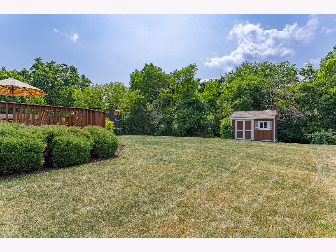
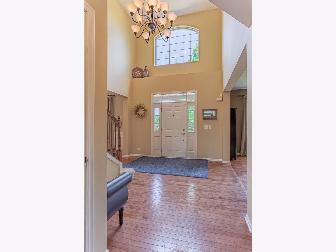
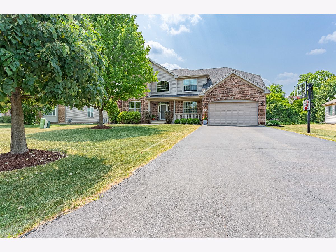
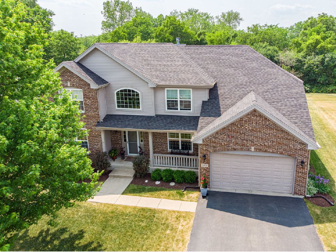
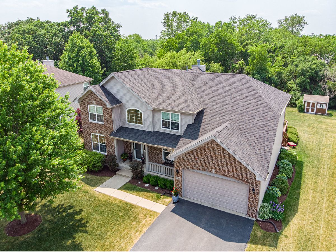
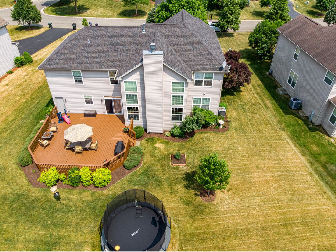
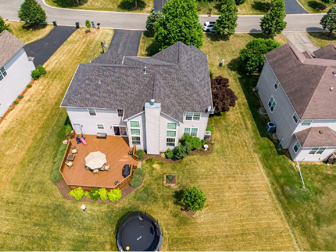
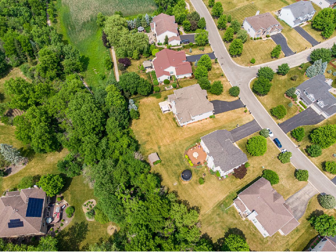
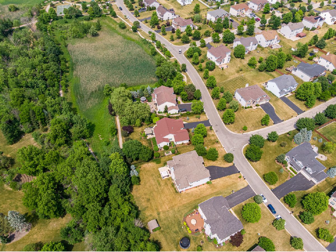
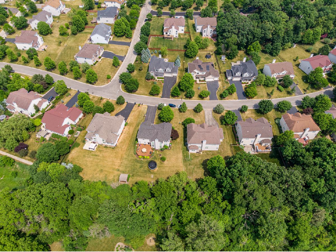
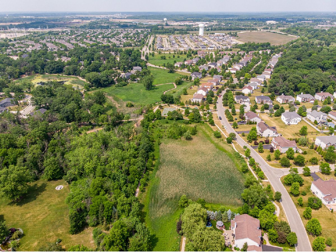
Room Specifics
Total Bedrooms: 6
Bedrooms Above Ground: 5
Bedrooms Below Ground: 1
Dimensions: —
Floor Type: —
Dimensions: —
Floor Type: —
Dimensions: —
Floor Type: —
Dimensions: —
Floor Type: —
Dimensions: —
Floor Type: —
Full Bathrooms: 4
Bathroom Amenities: Whirlpool,Separate Shower,Double Sink
Bathroom in Basement: 1
Rooms: —
Basement Description: Finished
Other Specifics
| 2 | |
| — | |
| Asphalt | |
| — | |
| — | |
| 80X167X122X187 | |
| — | |
| — | |
| — | |
| — | |
| Not in DB | |
| — | |
| — | |
| — | |
| — |
Tax History
| Year | Property Taxes |
|---|---|
| 2009 | $8,329 |
| 2023 | $10,061 |
Contact Agent
Nearby Similar Homes
Nearby Sold Comparables
Contact Agent
Listing Provided By
Berkshire Hathaway HomeServices American Heritage





