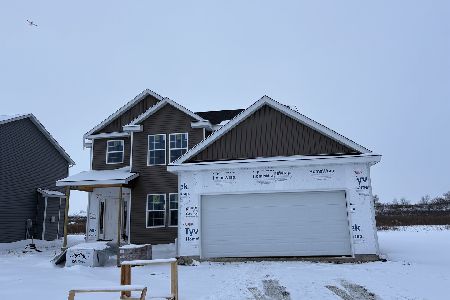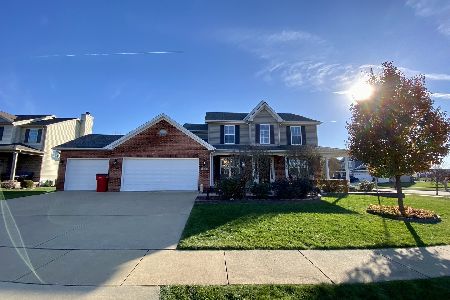1414 Fieldstone Drive, Savoy, Illinois 61874
$350,000
|
Sold
|
|
| Status: | Closed |
| Sqft: | 3,199 |
| Cost/Sqft: | $113 |
| Beds: | 4 |
| Baths: | 5 |
| Year Built: | 2015 |
| Property Taxes: | $9,352 |
| Days On Market: | 3295 |
| Lot Size: | 0,00 |
Description
Bring your offer! Priced well below the original new construction cost. If you are thinking of building, you owe it to yourself to take a look at the finishes on this 2 year old custom home by Miller Construction. Bright & Sunny bakers dream kitchen offers high-end appliances with 3 ovens (one convection), gas stove, marble countertops with tile backsplash, island, breakfast bar, casual dining space and oversized pantry. No backyard neighbors! Dual Master bedrooms on 1st & 2nd floors, and another in the basement. 2nd floor Master is considered Owners Suite with beautiful on-suite, fireplace and amazing views of the Prairie. Formal Dining Room and oversized living room. Locker drop zone, private laundry area, 3 season room addition for hot tub, custom Hunter Douglas blinds, hardwood flooring, finished basement and more! Upgraded Mohawk carpet, tiled shower both masters.
Property Specifics
| Single Family | |
| — | |
| — | |
| 2015 | |
| Full | |
| — | |
| No | |
| — |
| Champaign | |
| Fieldstone | |
| 225 / Annual | |
| Other | |
| Public | |
| Public Sewer | |
| 09480172 | |
| 292612181006 |
Nearby Schools
| NAME: | DISTRICT: | DISTANCE: | |
|---|---|---|---|
|
Grade School
Champaign Elementary School |
4 | — | |
|
Middle School
Champaign Junior High School |
4 | Not in DB | |
|
High School
Central High School |
4 | Not in DB | |
Property History
| DATE: | EVENT: | PRICE: | SOURCE: |
|---|---|---|---|
| 29 Jun, 2018 | Sold | $350,000 | MRED MLS |
| 18 May, 2018 | Under contract | $359,999 | MRED MLS |
| — | Last price change | $365,000 | MRED MLS |
| 11 Jan, 2017 | Listed for sale | $484,888 | MRED MLS |
| 1 Aug, 2022 | Sold | $400,000 | MRED MLS |
| 1 May, 2022 | Under contract | $414,900 | MRED MLS |
| — | Last price change | $429,900 | MRED MLS |
| 9 Apr, 2022 | Listed for sale | $429,900 | MRED MLS |
Room Specifics
Total Bedrooms: 5
Bedrooms Above Ground: 4
Bedrooms Below Ground: 1
Dimensions: —
Floor Type: Carpet
Dimensions: —
Floor Type: Carpet
Dimensions: —
Floor Type: Carpet
Dimensions: —
Floor Type: —
Full Bathrooms: 5
Bathroom Amenities: Separate Shower,Double Sink,Soaking Tub
Bathroom in Basement: 1
Rooms: Bedroom 5,Eating Area,Screened Porch
Basement Description: Partially Finished
Other Specifics
| 2 | |
| — | |
| Concrete | |
| Porch Screened | |
| — | |
| 71.98 X 120 | |
| — | |
| Full | |
| Hardwood Floors, First Floor Bedroom, In-Law Arrangement, First Floor Laundry, First Floor Full Bath | |
| Double Oven, Range, Microwave, Dishwasher, High End Refrigerator | |
| Not in DB | |
| — | |
| — | |
| — | |
| Gas Log, Gas Starter |
Tax History
| Year | Property Taxes |
|---|---|
| 2018 | $9,352 |
| 2022 | $1 |
Contact Agent
Nearby Similar Homes
Nearby Sold Comparables
Contact Agent
Listing Provided By
RE/MAX Choice







