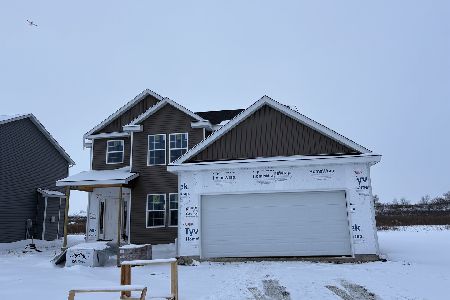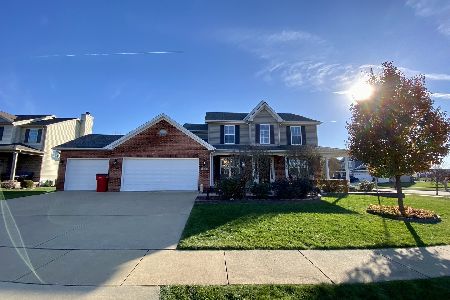1418 Fieldstone Drive, Savoy, Illinois 61874
$310,000
|
Sold
|
|
| Status: | Closed |
| Sqft: | 1,792 |
| Cost/Sqft: | $176 |
| Beds: | 3 |
| Baths: | 3 |
| Year Built: | 2015 |
| Property Taxes: | $6,162 |
| Days On Market: | 3006 |
| Lot Size: | 0,00 |
Description
You will love this quality built Armstrong ranch in Fieldstone Subdivision! You will be greeted by the open Living Room/Dining Room/Kitchen featuring hardwood floors, granite counter tops and an island with a breakfast bar for additional seating. The first floor master offers a double vanity and garden tub with a nice size walk in closet. The oversized patio and canopy (stays with home) is perfect to sit back and relax in private with no neighbors behind. The finished basement includes a bedroom with huge closet, full bathroom, family room and great storage space! With this home only being 2 years old it has been well maintained and is ready for you to call it home!
Property Specifics
| Single Family | |
| — | |
| Ranch | |
| 2015 | |
| Full | |
| — | |
| No | |
| 0 |
| Champaign | |
| — | |
| 225 / Annual | |
| Other | |
| Public | |
| Public Sewer | |
| 09787263 | |
| 292612181008 |
Nearby Schools
| NAME: | DISTRICT: | DISTANCE: | |
|---|---|---|---|
|
Grade School
Champaign Junior High School |
4 | — | |
|
Middle School
Champaign Junior/middle Call Uni |
4 | Not in DB | |
|
High School
Central High School |
4 | Not in DB | |
Property History
| DATE: | EVENT: | PRICE: | SOURCE: |
|---|---|---|---|
| 30 Apr, 2018 | Sold | $310,000 | MRED MLS |
| 26 Feb, 2018 | Under contract | $315,000 | MRED MLS |
| — | Last price change | $319,000 | MRED MLS |
| 26 Oct, 2017 | Listed for sale | $319,000 | MRED MLS |
| 16 Jul, 2021 | Sold | $340,000 | MRED MLS |
| 18 May, 2021 | Under contract | $350,000 | MRED MLS |
| 1 May, 2021 | Listed for sale | $350,000 | MRED MLS |
Room Specifics
Total Bedrooms: 4
Bedrooms Above Ground: 3
Bedrooms Below Ground: 1
Dimensions: —
Floor Type: Carpet
Dimensions: —
Floor Type: Carpet
Dimensions: —
Floor Type: Carpet
Full Bathrooms: 3
Bathroom Amenities: Separate Shower,Double Sink
Bathroom in Basement: 1
Rooms: No additional rooms
Basement Description: Finished
Other Specifics
| 3 | |
| — | |
| — | |
| Patio | |
| — | |
| 76X120 | |
| — | |
| Full | |
| Vaulted/Cathedral Ceilings, Hardwood Floors, First Floor Bedroom, First Floor Laundry, First Floor Full Bath | |
| Range, Microwave, Dishwasher, Refrigerator, Disposal | |
| Not in DB | |
| Sidewalks, Street Lights | |
| — | |
| — | |
| Gas Starter |
Tax History
| Year | Property Taxes |
|---|---|
| 2018 | $6,162 |
Contact Agent
Nearby Similar Homes
Nearby Sold Comparables
Contact Agent
Listing Provided By
KELLER WILLIAMS-TREC







