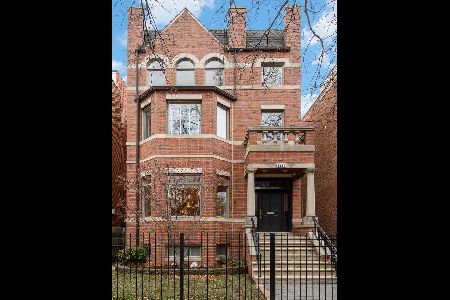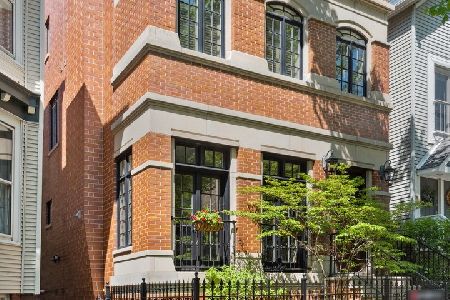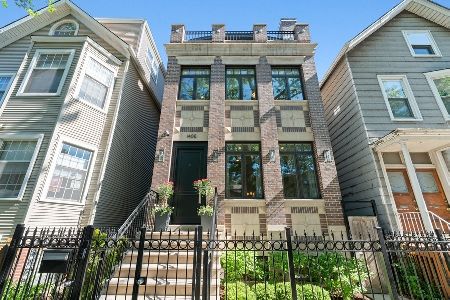1414 George Street, Lake View, Chicago, Illinois 60657
$1,450,000
|
Sold
|
|
| Status: | Closed |
| Sqft: | 5,067 |
| Cost/Sqft: | $306 |
| Beds: | 6 |
| Baths: | 5 |
| Year Built: | 2010 |
| Property Taxes: | $30,107 |
| Days On Market: | 2081 |
| Lot Size: | 0,07 |
Description
3 Story Brick&Block construction generously appointed with Limestone details. Builder's own Home built under RT4 zoning with full third level. Ideal for a Professional that needs a home office. Work on the deck or just take a relaxing break from work. Just redecorated. Grand front living room and dining room accented with bowed and flared staircase, fireplace. Large Peninsula and Island Kitchen with high end appliances. Breakfast nook. Great Room with fireplace and BI. Opens to rear deck. 2nd flr Lrg Master bed with fireplace and balcony. Supersize jetted tub. Spa shower,steam,body sprays, double shower WI closets. 2 nice beds, Kids bath dble vanity and linen closet.,full laundry room. 3rd flr Office with wet bar opening to large south facing deck& Ensuite bedroom opening to 3rd deck. LL radiant heated floors, family room, 2 normal bedrooms, wet bar in it's own room, rear walkout with bench and cubbies. Storage Room additional storage on upper floors. Zoned 3 HVAC systems. 2 75gal HWT. Mahogany floors stairs & matching kids gates.Plantation Shutters Oversize Crown Gar designed for deck
Property Specifics
| Single Family | |
| — | |
| Traditional | |
| 2010 | |
| Full,English | |
| — | |
| No | |
| 0.07 |
| Cook | |
| — | |
| 0 / Not Applicable | |
| None | |
| Lake Michigan | |
| Public Sewer | |
| 10721186 | |
| 14291210400000 |
Nearby Schools
| NAME: | DISTRICT: | DISTANCE: | |
|---|---|---|---|
|
Grade School
Burley Elementary School |
299 | — | |
Property History
| DATE: | EVENT: | PRICE: | SOURCE: |
|---|---|---|---|
| 21 Aug, 2020 | Sold | $1,450,000 | MRED MLS |
| 20 Jul, 2020 | Under contract | $1,549,000 | MRED MLS |
| 21 May, 2020 | Listed for sale | $1,549,000 | MRED MLS |
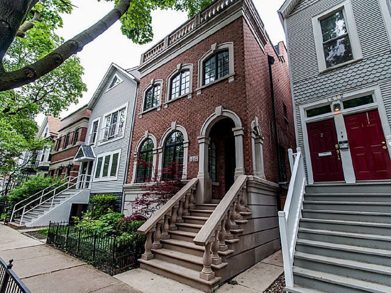
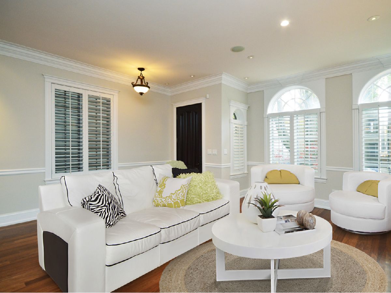
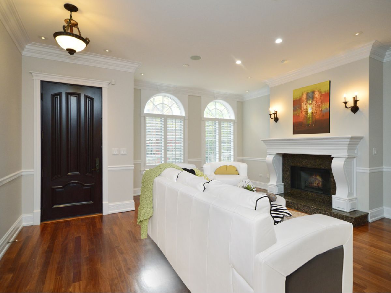
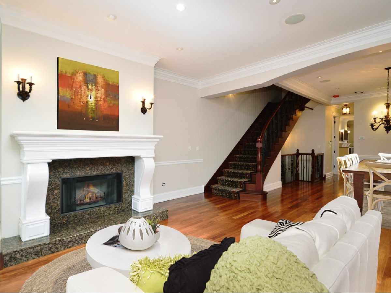
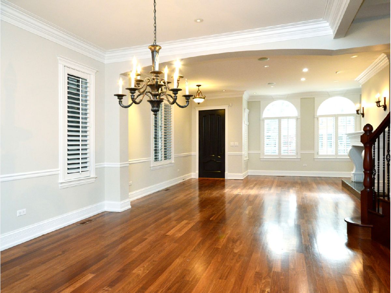
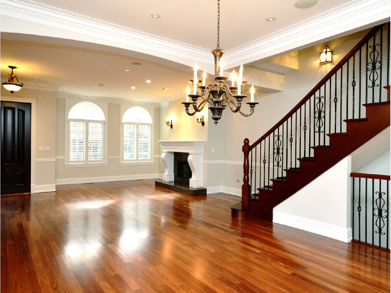

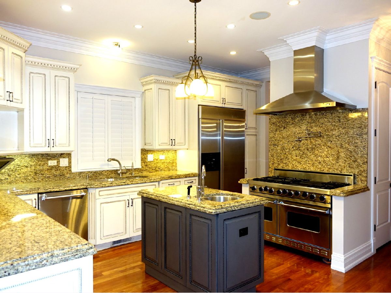
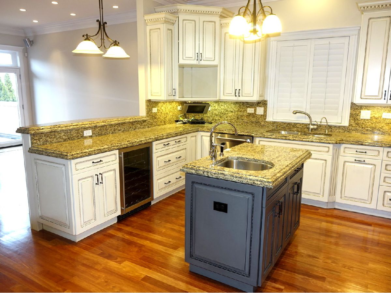

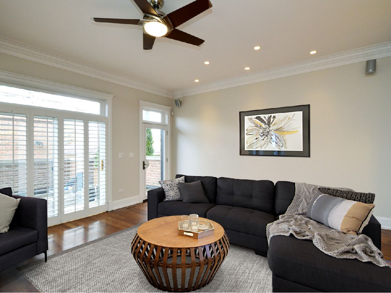
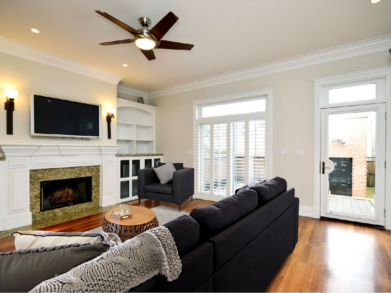
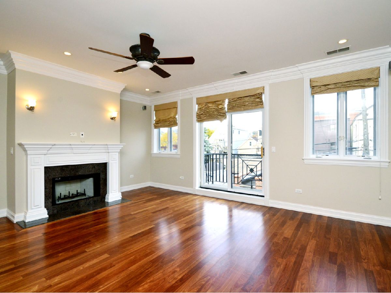

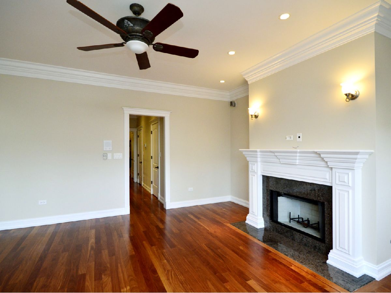

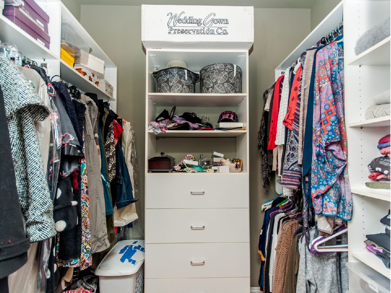
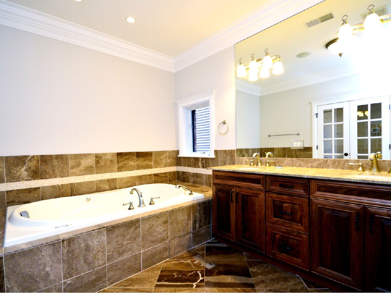

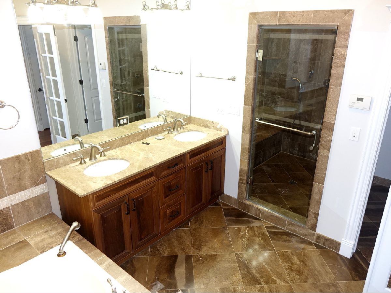
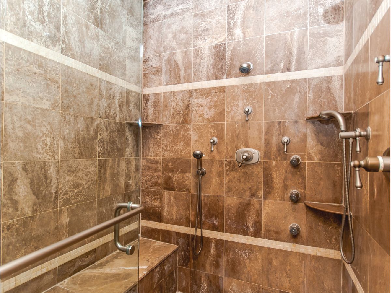
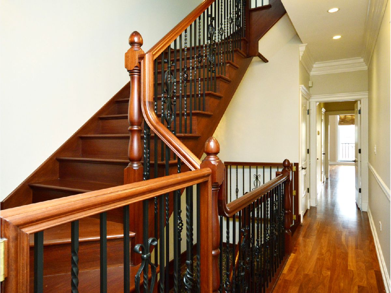
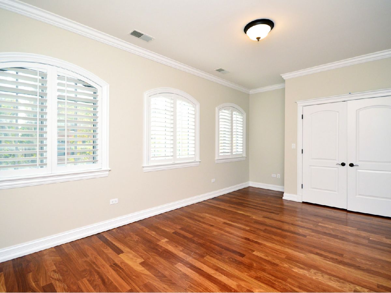
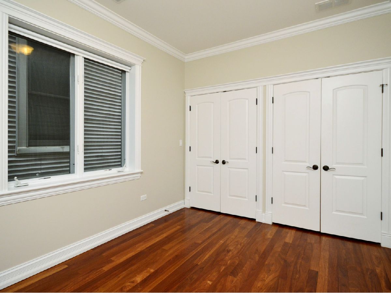
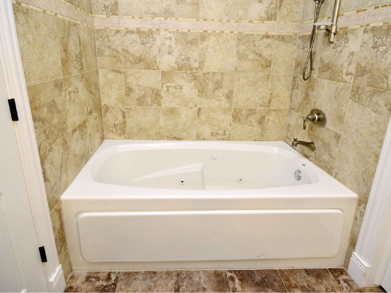


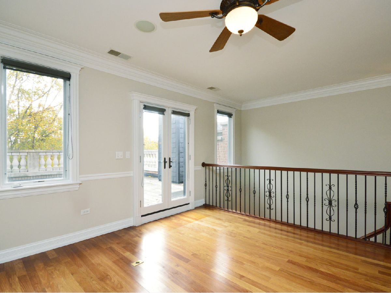


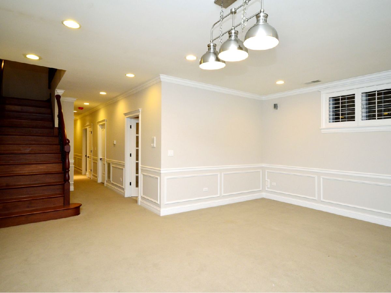
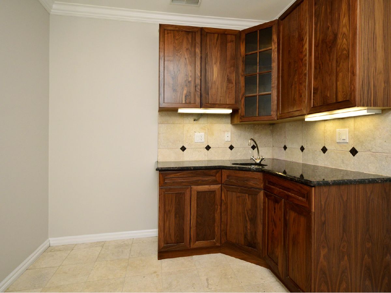

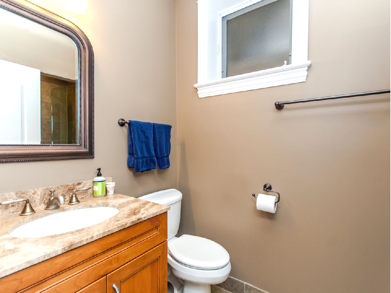
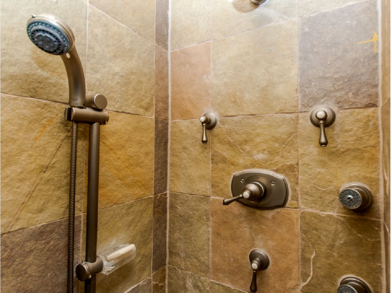
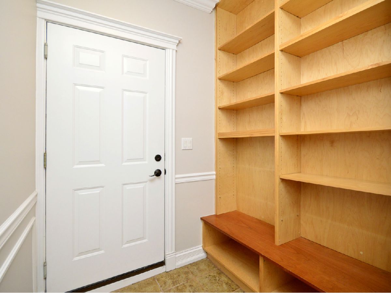
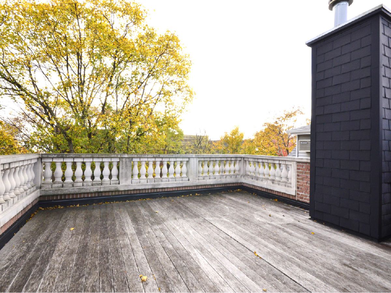

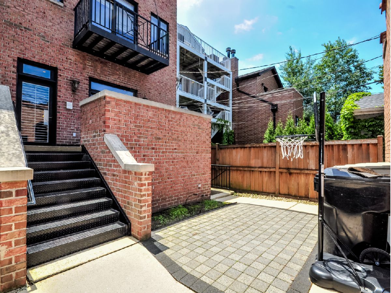
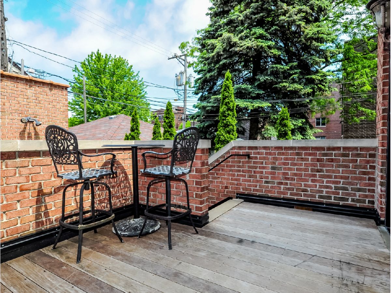
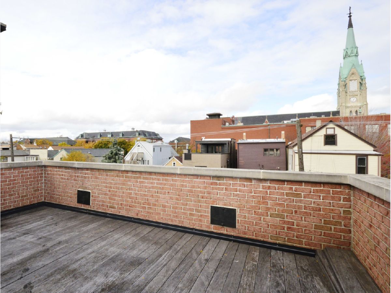
Room Specifics
Total Bedrooms: 6
Bedrooms Above Ground: 6
Bedrooms Below Ground: 0
Dimensions: —
Floor Type: Hardwood
Dimensions: —
Floor Type: Hardwood
Dimensions: —
Floor Type: Hardwood
Dimensions: —
Floor Type: —
Dimensions: —
Floor Type: —
Full Bathrooms: 5
Bathroom Amenities: Whirlpool,Separate Shower,Steam Shower,Double Sink,Full Body Spray Shower,Double Shower
Bathroom in Basement: 1
Rooms: Bedroom 5,Bedroom 6,Eating Area,Office,Utility Room-Lower Level,Storage
Basement Description: Finished,Exterior Access
Other Specifics
| 2 | |
| Concrete Perimeter | |
| Off Alley | |
| Balcony, Deck, Porch, Roof Deck, Brick Paver Patio | |
| — | |
| 24.5X125 | |
| — | |
| Full | |
| Bar-Dry, Hardwood Floors, Second Floor Laundry | |
| Double Oven, Microwave, Dishwasher, High End Refrigerator, Washer, Dryer, Disposal, Wine Refrigerator, Range Hood | |
| Not in DB | |
| — | |
| — | |
| — | |
| Wood Burning, Gas Starter |
Tax History
| Year | Property Taxes |
|---|---|
| 2020 | $30,107 |
Contact Agent
Nearby Similar Homes
Nearby Sold Comparables
Contact Agent
Listing Provided By
Menard Johnson & Associates





