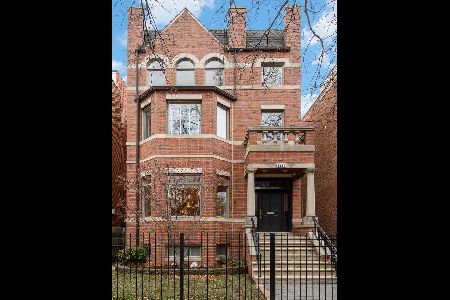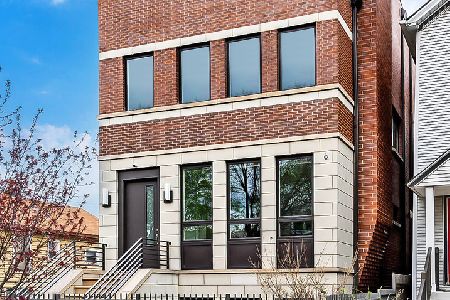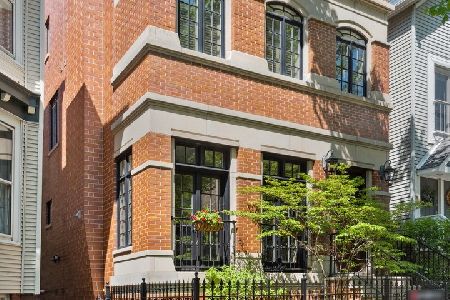1428 George Street, Lake View, Chicago, Illinois 60657
$1,800,000
|
Sold
|
|
| Status: | Closed |
| Sqft: | 4,700 |
| Cost/Sqft: | $399 |
| Beds: | 6 |
| Baths: | 7 |
| Year Built: | 2016 |
| Property Taxes: | $29,823 |
| Days On Market: | 2364 |
| Lot Size: | 0,07 |
Description
Outstanding Burley School home; This beauty has 6 bedrooms, 5 full bathrooms + 2 powder rooms on 4 levels of living! Amazing trim package throughout the entire house. Loaded with upgrades including built-in's, Sono's, custom window treatments and finished closets. Chef's kitchen with SubZero, Wolf, and Bosch appliances, plus a butler's pantry, walk in pantry and 2 dishwashers. Second floor has three on-suite bedrooms which leads to a penthouse with an en-suite 6th bedroom/den, wet bar and huge roof top Trex deck. Radiant heated lower level has two bedrooms, a full bathroom and a powder room, wet bar, large recreation room and 400+ bottles wine cellar. The paved rear yard is equipped with a fireplace and stairs to a garage Trex rooftop deck. 2-car garage is drywalled/heated. Many warranties are transferable. 6 separate heating/air zones! Floor-plans are under additional info.
Property Specifics
| Single Family | |
| — | |
| — | |
| 2016 | |
| Full,English | |
| — | |
| No | |
| 0.07 |
| Cook | |
| — | |
| — / — | |
| None | |
| Public | |
| Public Sewer | |
| 10483062 | |
| 14291210350000 |
Nearby Schools
| NAME: | DISTRICT: | DISTANCE: | |
|---|---|---|---|
|
Grade School
Burley Elementary School |
299 | — | |
|
High School
Lake View High School |
299 | Not in DB | |
Property History
| DATE: | EVENT: | PRICE: | SOURCE: |
|---|---|---|---|
| 13 Jun, 2016 | Sold | $1,818,500 | MRED MLS |
| 18 Apr, 2016 | Under contract | $1,849,000 | MRED MLS |
| 9 Mar, 2016 | Listed for sale | $1,849,000 | MRED MLS |
| 4 Dec, 2019 | Sold | $1,800,000 | MRED MLS |
| 4 Sep, 2019 | Under contract | $1,874,900 | MRED MLS |
| 12 Aug, 2019 | Listed for sale | $1,874,900 | MRED MLS |
Room Specifics
Total Bedrooms: 6
Bedrooms Above Ground: 6
Bedrooms Below Ground: 0
Dimensions: —
Floor Type: Hardwood
Dimensions: —
Floor Type: Hardwood
Dimensions: —
Floor Type: Carpet
Dimensions: —
Floor Type: —
Dimensions: —
Floor Type: —
Full Bathrooms: 7
Bathroom Amenities: —
Bathroom in Basement: 1
Rooms: Bedroom 6,Great Room,Bedroom 5
Basement Description: Finished
Other Specifics
| 2 | |
| — | |
| — | |
| — | |
| — | |
| 24.5X125 | |
| — | |
| Full | |
| — | |
| Double Oven, Range, Microwave, Dishwasher, High End Refrigerator, Washer, Dryer, Disposal, Stainless Steel Appliance(s), Wine Refrigerator, Cooktop, Range Hood, Other | |
| Not in DB | |
| — | |
| — | |
| — | |
| — |
Tax History
| Year | Property Taxes |
|---|---|
| 2019 | $29,823 |
Contact Agent
Nearby Similar Homes
Nearby Sold Comparables
Contact Agent
Listing Provided By
@properties










