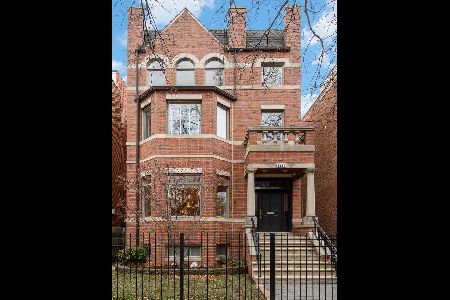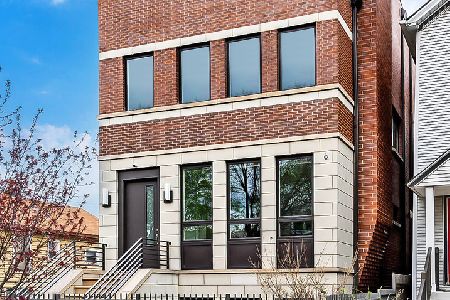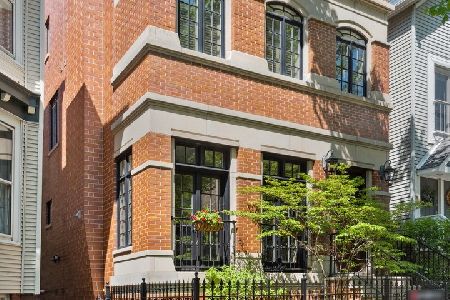1428 George Street, Lake View, Chicago, Illinois 60657
$1,818,500
|
Sold
|
|
| Status: | Closed |
| Sqft: | 4,500 |
| Cost/Sqft: | $411 |
| Beds: | 5 |
| Baths: | 7 |
| Year Built: | 2016 |
| Property Taxes: | $0 |
| Days On Market: | 3615 |
| Lot Size: | 0,00 |
Description
Outstanding new Burley School home from renowned Barrett Homes. This beauty has 5 bedrooms/5 full bathrooms and two powder rooms on four levels. Amazing trim package throughout the entire house. Loaded with all the bells and whistles you would expect. Awesome kitchen with SubZero, Wolf, and Bosch appliances. Second floor has three on-suite bedrooms which leads to a top floor with additional office/party room/sixth bedroom, wet bar and huge roof top deck. Radiant heated lower level has two bedrooms, a full bathroom and a powder room, wet bar and large recreation room. The paved rear yard is equipped with a fireplace and stairs to a garage rooftop deck. This house is quite simply an incredibly well built and beautifully finished home from one of Chicago's best developers. Pics are of recent projects. This home is a few weeks from completion.
Property Specifics
| Single Family | |
| — | |
| — | |
| 2016 | |
| Full | |
| — | |
| No | |
| — |
| Cook | |
| — | |
| 0 / Not Applicable | |
| None | |
| Public | |
| Public Sewer | |
| 09160966 | |
| 14291210350000 |
Nearby Schools
| NAME: | DISTRICT: | DISTANCE: | |
|---|---|---|---|
|
Grade School
Burley Elementary School |
299 | — | |
|
High School
Lake View High School |
299 | Not in DB | |
Property History
| DATE: | EVENT: | PRICE: | SOURCE: |
|---|---|---|---|
| 13 Jun, 2016 | Sold | $1,818,500 | MRED MLS |
| 18 Apr, 2016 | Under contract | $1,849,000 | MRED MLS |
| 9 Mar, 2016 | Listed for sale | $1,849,000 | MRED MLS |
| 4 Dec, 2019 | Sold | $1,800,000 | MRED MLS |
| 4 Sep, 2019 | Under contract | $1,874,900 | MRED MLS |
| 12 Aug, 2019 | Listed for sale | $1,874,900 | MRED MLS |
Room Specifics
Total Bedrooms: 5
Bedrooms Above Ground: 5
Bedrooms Below Ground: 0
Dimensions: —
Floor Type: Hardwood
Dimensions: —
Floor Type: Hardwood
Dimensions: —
Floor Type: Carpet
Dimensions: —
Floor Type: —
Full Bathrooms: 7
Bathroom Amenities: Whirlpool,Separate Shower,Steam Shower,Double Sink,Full Body Spray Shower
Bathroom in Basement: 1
Rooms: Bedroom 5,Den,Deck,Great Room,Recreation Room
Basement Description: Finished
Other Specifics
| 2 | |
| Concrete Perimeter | |
| — | |
| Deck, Roof Deck, Brick Paver Patio, Storms/Screens | |
| — | |
| 24.5X125 | |
| — | |
| Full | |
| Bar-Wet, Hardwood Floors, Heated Floors, Second Floor Laundry | |
| Range, Microwave, Dishwasher, High End Refrigerator, Bar Fridge, Washer, Dryer, Disposal, Stainless Steel Appliance(s), Wine Refrigerator | |
| Not in DB | |
| — | |
| — | |
| — | |
| Heatilator |
Tax History
| Year | Property Taxes |
|---|---|
| 2019 | $29,823 |
Contact Agent
Nearby Similar Homes
Nearby Sold Comparables
Contact Agent
Listing Provided By
Jameson Sotheby's Intl Realty










