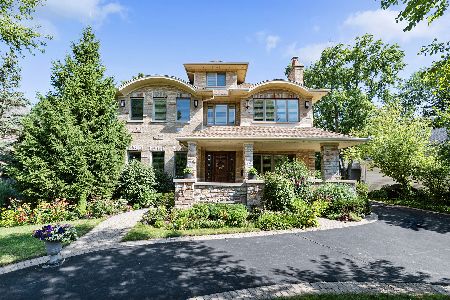1414 Greenwood Avenue, Deerfield, Illinois 60015
$1,190,000
|
Sold
|
|
| Status: | Closed |
| Sqft: | 6,800 |
| Cost/Sqft: | $206 |
| Beds: | 4 |
| Baths: | 7 |
| Year Built: | 2010 |
| Property Taxes: | $28,386 |
| Days On Market: | 5596 |
| Lot Size: | 0,49 |
Description
Award winning Builder/Designer hired in 2010 to complete construction of this magnificent 6800 sq ft home. The lot is close to 1/2 acre with views of Woodland Park. This stunning Prairie style home has 4 br, 4.3 ba, 3 firepls, 2 story Entry, tall ceilings, & huge closets. Large gourmet Kitchen w/island is open to Great rm w/coiffered ceiling. Large pantry & Butler's pantry. Finished Bonus room and 3rd flr Attic.
Property Specifics
| Single Family | |
| — | |
| Prairie | |
| 2010 | |
| Full | |
| — | |
| No | |
| 0.49 |
| Lake | |
| Woodland Park | |
| 0 / Not Applicable | |
| None | |
| Lake Michigan | |
| Public Sewer | |
| 07641264 | |
| 16291100520000 |
Nearby Schools
| NAME: | DISTRICT: | DISTANCE: | |
|---|---|---|---|
|
Grade School
Wilmot Elementary School |
109 | — | |
|
Middle School
Charles J Caruso Middle School |
109 | Not in DB | |
|
High School
Deerfield High School |
113 | Not in DB | |
Property History
| DATE: | EVENT: | PRICE: | SOURCE: |
|---|---|---|---|
| 5 Aug, 2011 | Sold | $1,190,000 | MRED MLS |
| 11 Jul, 2011 | Under contract | $1,399,000 | MRED MLS |
| 23 Sep, 2010 | Listed for sale | $1,399,000 | MRED MLS |
| 31 Jan, 2020 | Sold | $1,110,000 | MRED MLS |
| 31 Dec, 2019 | Under contract | $1,189,000 | MRED MLS |
| — | Last price change | $1,249,000 | MRED MLS |
| 20 Jul, 2018 | Listed for sale | $1,595,000 | MRED MLS |
| 2 Nov, 2023 | Sold | $1,430,000 | MRED MLS |
| 1 Sep, 2023 | Under contract | $1,540,000 | MRED MLS |
| 10 Aug, 2023 | Listed for sale | $1,540,000 | MRED MLS |
Room Specifics
Total Bedrooms: 4
Bedrooms Above Ground: 4
Bedrooms Below Ground: 0
Dimensions: —
Floor Type: Carpet
Dimensions: —
Floor Type: Carpet
Dimensions: —
Floor Type: Carpet
Full Bathrooms: 7
Bathroom Amenities: Whirlpool,Separate Shower,Double Sink
Bathroom in Basement: 0
Rooms: Attic,Bonus Room,Breakfast Room,Mud Room,Pantry
Basement Description: Unfinished
Other Specifics
| 3 | |
| Concrete Perimeter | |
| Circular | |
| Balcony, Patio | |
| — | |
| 72X293 | |
| Finished | |
| Full | |
| Vaulted/Cathedral Ceilings, Skylight(s), Bar-Wet | |
| Double Oven, Microwave, Dishwasher, Refrigerator, Bar Fridge, Disposal | |
| Not in DB | |
| Sidewalks | |
| — | |
| — | |
| Wood Burning, Gas Starter |
Tax History
| Year | Property Taxes |
|---|---|
| 2011 | $28,386 |
| 2020 | $39,396 |
| 2023 | $35,773 |
Contact Agent
Nearby Similar Homes
Nearby Sold Comparables
Contact Agent
Listing Provided By
Coldwell Banker Residential







