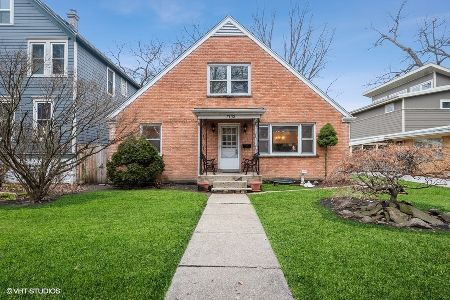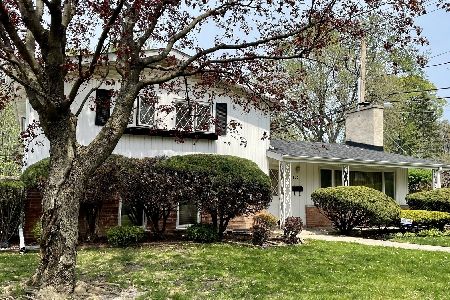1414 Lyons Street, Evanston, Illinois 60201
$920,000
|
Sold
|
|
| Status: | Closed |
| Sqft: | 2,500 |
| Cost/Sqft: | $358 |
| Beds: | 2 |
| Baths: | 3 |
| Year Built: | 1955 |
| Property Taxes: | $12,471 |
| Days On Market: | 1271 |
| Lot Size: | 0,23 |
Description
The only 3-bedroom available now in award-winning Dewey School, this exquisite showstopper punches way above its weight. With an extensive remodeling in 2017, you can move-right into the quiet neighborhood where once-a-month coffee meetups at adjacent Smith Park are the norm. Be greeted at the front door by a sun-filled open staircase punctuated by a huge skylight and statement blue chandelier. The 10,000 square foot lot is a gardener's dream lined with mature trees, a vegetable and certified pollinator garden on one end and a newer patio for entertaining on the other. Large rear addition has fantastic sunken chef's kitchen opens to expansive family room with fireplace; high ceilings and big windows with transoms overlooking impeccably landscaped back yard. You'll live back here, but there's also the large living room that includes a separate sitting area that can be used for as a library or yoga area; dining room that is currently being used as an office, mudroom with cubbies adorned with reclaimed wood & full bath on main level. Upstairs, principal bedroom has skylights and a cathedral ceiling, with walk-in closet and adjacent nursery/office. Spa bathroom with soaking tub & separate shower + second floor laundry! Very large 2nd bedroom can fit two beds, also with great closet space - and don't miss the hidden reading nook/loft accessed by a built-in ladder! Both bedrooms give you entree to the fabulous south-facing balcony that overlooks the entire yard and park next door. Finished basement with rec room, full bath, laundry/workshop & storage. Central air with dual zones. Meticulously maintained all around and with an extremely flexible floorplan for every buyer's needs. The owners currently use their home as a 3 bedroom but can easily be used as a four. Very secluded, private setting with no houses on either side of the property. 2.5 car garage. A short distance through the Ridge Historic District to downtown Evanston and the Metra / El. Only 3 blocks to Dewey school. A one-of-a-kind home with tons of light and character.
Property Specifics
| Single Family | |
| — | |
| — | |
| 1955 | |
| — | |
| — | |
| No | |
| 0.23 |
| Cook | |
| — | |
| 0 / Not Applicable | |
| — | |
| — | |
| — | |
| 11481319 | |
| 10132240130000 |
Nearby Schools
| NAME: | DISTRICT: | DISTANCE: | |
|---|---|---|---|
|
Grade School
Dewey Elementary School |
65 | — | |
|
Middle School
Nichols Middle School |
65 | Not in DB | |
|
High School
Evanston Twp High School |
202 | Not in DB | |
Property History
| DATE: | EVENT: | PRICE: | SOURCE: |
|---|---|---|---|
| 18 Jul, 2016 | Sold | $655,000 | MRED MLS |
| 17 May, 2016 | Under contract | $699,000 | MRED MLS |
| 9 May, 2016 | Listed for sale | $699,000 | MRED MLS |
| 3 Oct, 2022 | Sold | $920,000 | MRED MLS |
| 14 Aug, 2022 | Under contract | $895,000 | MRED MLS |
| 11 Aug, 2022 | Listed for sale | $895,000 | MRED MLS |
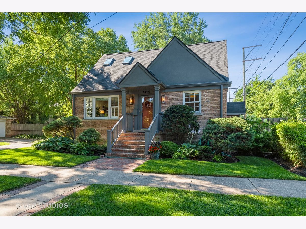
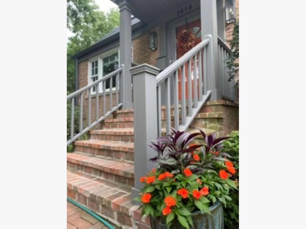
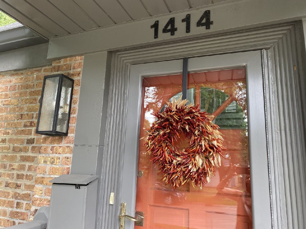
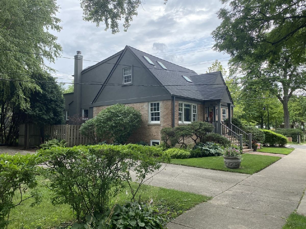
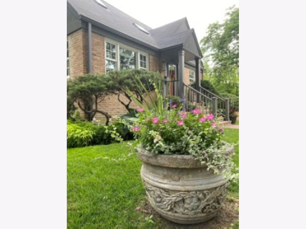
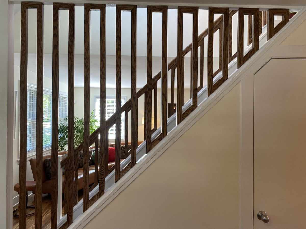
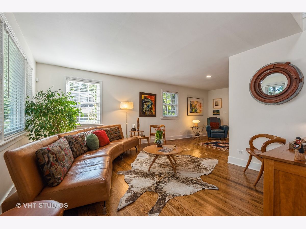
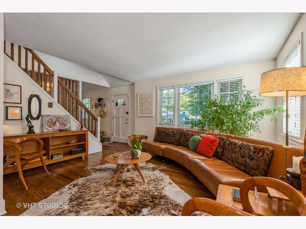
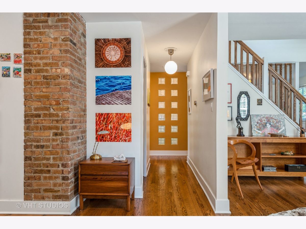
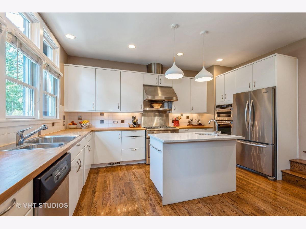
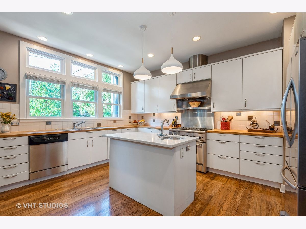
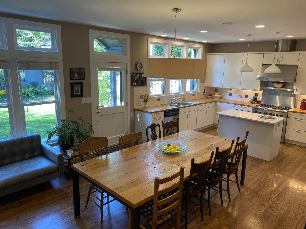
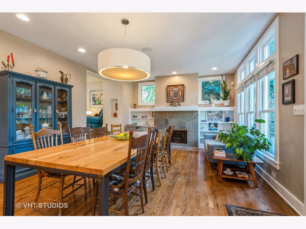
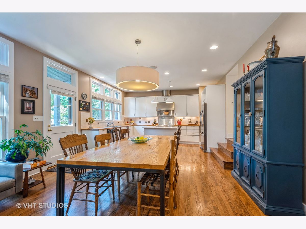
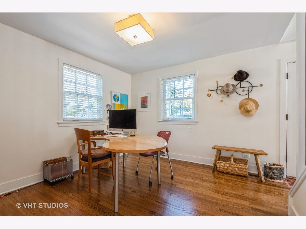
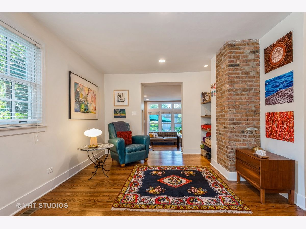
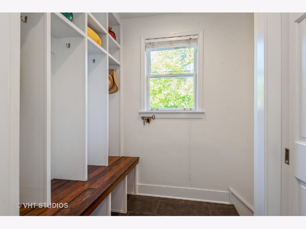
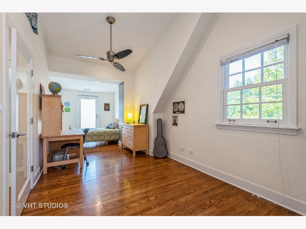
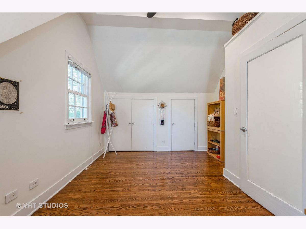
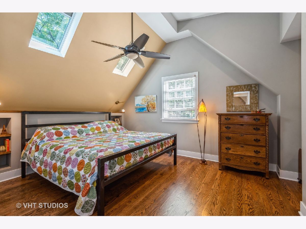
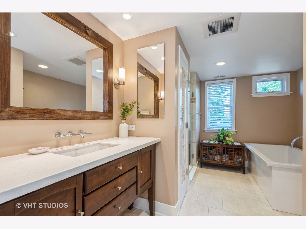
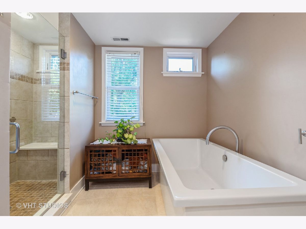
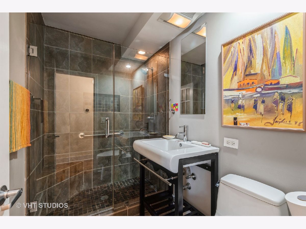
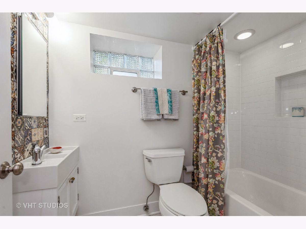
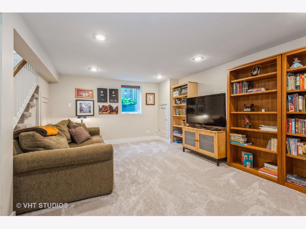
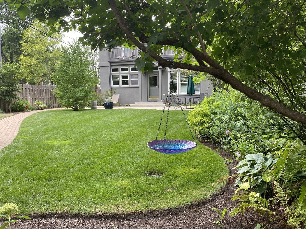
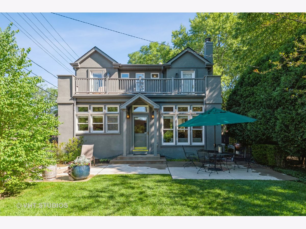
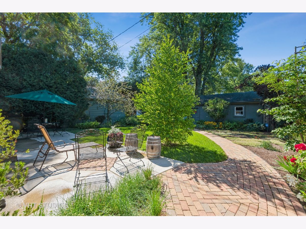
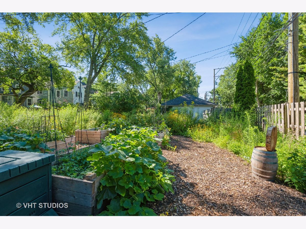
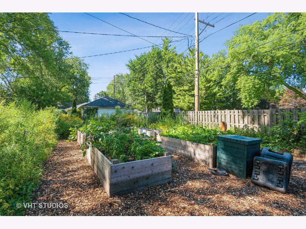
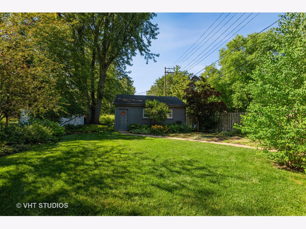
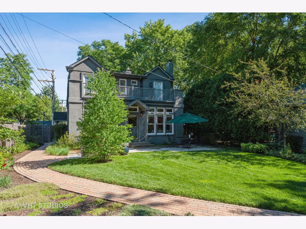
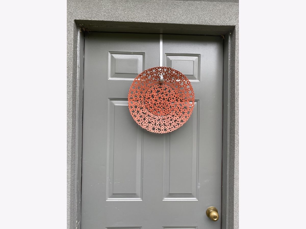
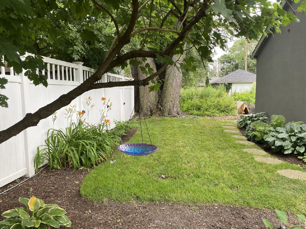
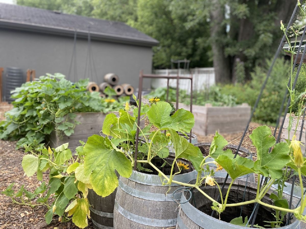
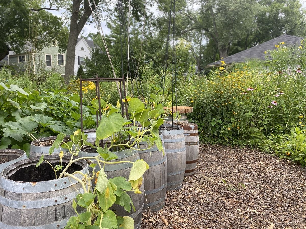

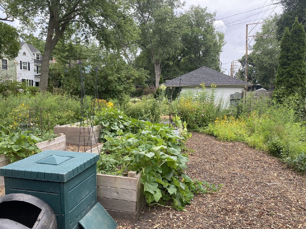
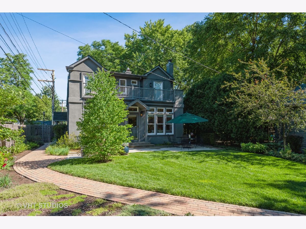
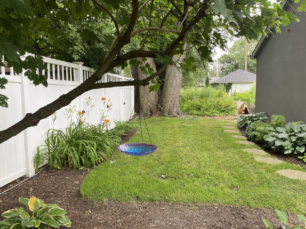
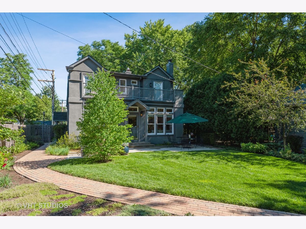
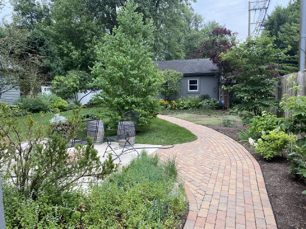
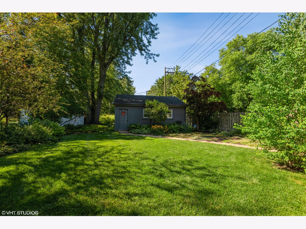
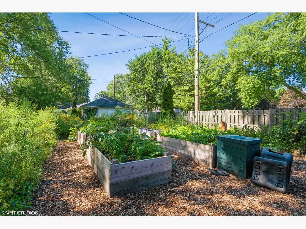
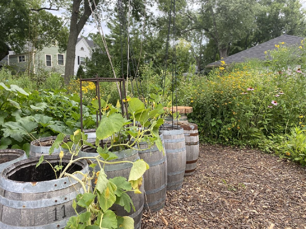
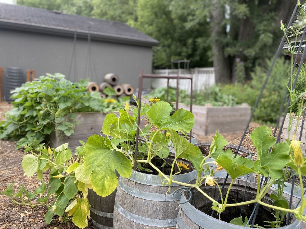

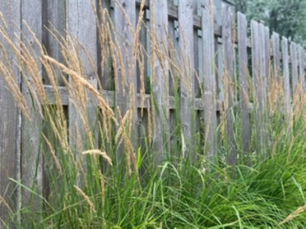
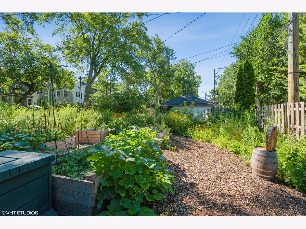
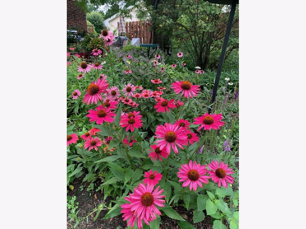

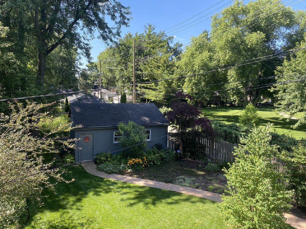
Room Specifics
Total Bedrooms: 3
Bedrooms Above Ground: 2
Bedrooms Below Ground: 1
Dimensions: —
Floor Type: —
Dimensions: —
Floor Type: —
Full Bathrooms: 3
Bathroom Amenities: Separate Shower,Soaking Tub
Bathroom in Basement: 1
Rooms: —
Basement Description: Finished
Other Specifics
| 2.5 | |
| — | |
| — | |
| — | |
| — | |
| 50X200 | |
| — | |
| — | |
| — | |
| — | |
| Not in DB | |
| — | |
| — | |
| — | |
| — |
Tax History
| Year | Property Taxes |
|---|---|
| 2016 | $14,888 |
| 2022 | $12,471 |
Contact Agent
Nearby Similar Homes
Nearby Sold Comparables
Contact Agent
Listing Provided By
Baird & Warner






