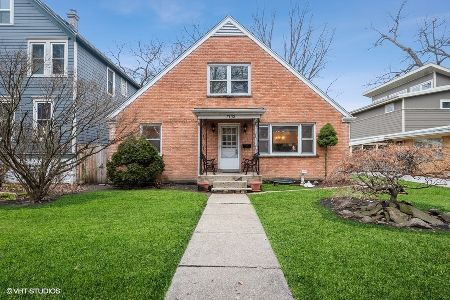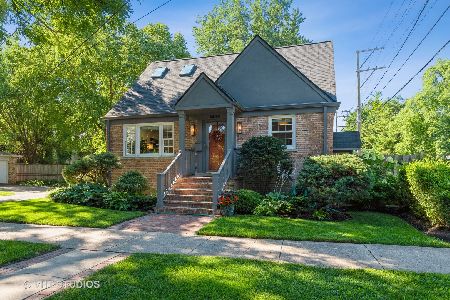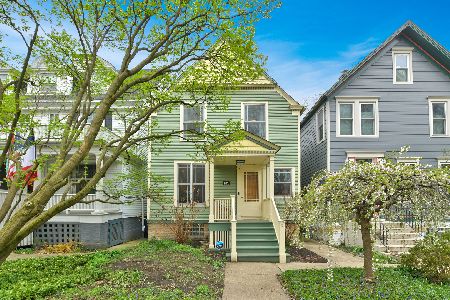1740 Wesley Avenue, Evanston, Illinois 60201
$775,000
|
Sold
|
|
| Status: | Closed |
| Sqft: | 0 |
| Cost/Sqft: | — |
| Beds: | 4 |
| Baths: | 3 |
| Year Built: | 1905 |
| Property Taxes: | $13,102 |
| Days On Market: | 2497 |
| Lot Size: | 0,17 |
Description
Beautiful house in DEWEY school district. Fantastic location. 2-1/2 blocks (& 2 crossing guards!) to the school & a short walk to downtown & the el / Metra. Urban suburban living at its best! Generous room sizes, great flow, and wonderful light. First floor has gracious foyer with coat closet and stair with turned banister; double parlor with wood burning fireplace; separate dining room with bay windows; large eat-in kitchen with pantry; great family room right off kitchen; and 1/2 bath. Large landing upstairs gives great feeling of space. Spacious master bedroom has lovely restored bathroom with subway tile & marble tile. 3 more well-sized bedrooms & another beautifully restored full bath. Steps up to amazing 3rd floor rec room, like a cabin in the sky, with skylights & pool table (which will stay). Full unfinished bsmt for laundry & storage. Back porch off kitchen and patio. Whole house painstakingly restored & updated. List of updates & brochure under additional info.
Property Specifics
| Single Family | |
| — | |
| Victorian | |
| 1905 | |
| Full | |
| — | |
| No | |
| 0.17 |
| Cook | |
| — | |
| 0 / Not Applicable | |
| None | |
| Public | |
| Public Sewer | |
| 10331375 | |
| 10132240150000 |
Nearby Schools
| NAME: | DISTRICT: | DISTANCE: | |
|---|---|---|---|
|
Grade School
Dewey Elementary School |
65 | — | |
|
Middle School
Nichols Middle School |
65 | Not in DB | |
|
High School
Evanston Twp High School |
202 | Not in DB | |
Property History
| DATE: | EVENT: | PRICE: | SOURCE: |
|---|---|---|---|
| 21 Jun, 2019 | Sold | $775,000 | MRED MLS |
| 24 May, 2019 | Under contract | $799,000 | MRED MLS |
| 4 Apr, 2019 | Listed for sale | $825,000 | MRED MLS |
Room Specifics
Total Bedrooms: 4
Bedrooms Above Ground: 4
Bedrooms Below Ground: 0
Dimensions: —
Floor Type: Hardwood
Dimensions: —
Floor Type: Hardwood
Dimensions: —
Floor Type: Hardwood
Full Bathrooms: 3
Bathroom Amenities: —
Bathroom in Basement: 0
Rooms: Screened Porch,Recreation Room,Foyer,Storage,Other Room
Basement Description: Unfinished
Other Specifics
| — | |
| Brick/Mortar | |
| Concrete,Shared | |
| Patio, Porch | |
| — | |
| 50X150 | |
| Full,Interior Stair | |
| Full | |
| Skylight(s), Hardwood Floors | |
| Range, Dishwasher, Refrigerator, Washer, Dryer, Disposal, Range Hood | |
| Not in DB | |
| — | |
| — | |
| — | |
| Wood Burning |
Tax History
| Year | Property Taxes |
|---|---|
| 2019 | $13,102 |
Contact Agent
Nearby Similar Homes
Nearby Sold Comparables
Contact Agent
Listing Provided By
@properties









