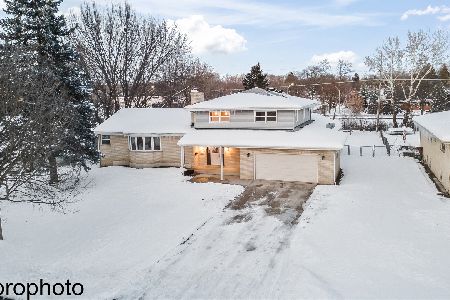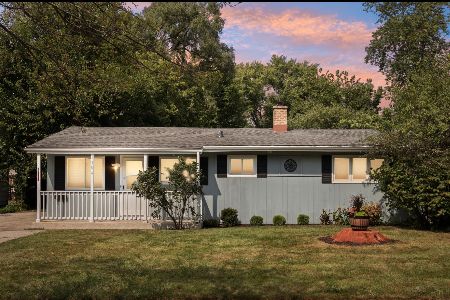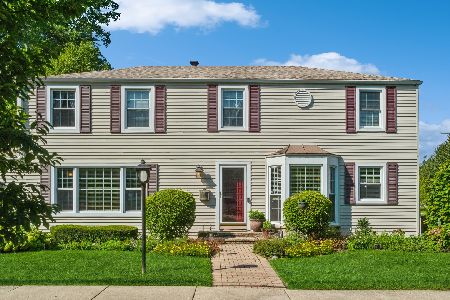1414 Oakton Street, Arlington Heights, Illinois 60004
$925,000
|
Sold
|
|
| Status: | Closed |
| Sqft: | 3,700 |
| Cost/Sqft: | $250 |
| Beds: | 4 |
| Baths: | 4 |
| Year Built: | 2014 |
| Property Taxes: | $20,456 |
| Days On Market: | 1472 |
| Lot Size: | 0,07 |
Description
The first home built as "Affordable Luxury" in Arlington Heights by local builder, Fairfield Homes (10,000+ homes experience between the developer & project manager). Fantastic location close to the proposed future home of the Chicago Bears, Arlington Park. The 3,839 square foot luxury home features soaring ceiling heights and open floor plan: gourmet Kitchen, great room, breakfast room, mud room & flex room/office on 1st level. 1,740 sq. ft. full finished basement features custom built-ins, a fitness room, bathroom, and a plethora of storage! Four bedrooms, bonus study area & laundry on 2nd level. Attached three car tandem garage. Hardscape and professional landscaping complete this masterpiece. Close to Route 53, Metra, all the great restaurants, boutiques in downtown Arlington Heights, plus power shopping at Woodfield, Deer Park Center. Minutes away from I-90 Tollway & O'Hare. Close to parks and the best schools in the area. You've hit the "Trifecta:" Patton Elementary, Thomas Middle School & Hersey H.S. Live the good life at 1414 W. Oakton in the Heights!
Property Specifics
| Single Family | |
| — | |
| Traditional | |
| 2014 | |
| Full | |
| CUSTOM | |
| No | |
| 0.07 |
| Cook | |
| Sherwood | |
| 0 / Not Applicable | |
| None | |
| Lake Michigan,Public | |
| Public Sewer | |
| 11298561 | |
| 03193220150000 |
Nearby Schools
| NAME: | DISTRICT: | DISTANCE: | |
|---|---|---|---|
|
Grade School
Patton Elementary School |
25 | — | |
|
Middle School
Thomas Middle School |
25 | Not in DB | |
|
High School
John Hersey High School |
214 | Not in DB | |
Property History
| DATE: | EVENT: | PRICE: | SOURCE: |
|---|---|---|---|
| 23 Dec, 2008 | Sold | $395,000 | MRED MLS |
| 20 Nov, 2008 | Under contract | $420,000 | MRED MLS |
| 8 Oct, 2008 | Listed for sale | $420,000 | MRED MLS |
| 23 Oct, 2014 | Sold | $795,000 | MRED MLS |
| 18 Aug, 2014 | Under contract | $799,900 | MRED MLS |
| 1 May, 2014 | Listed for sale | $799,900 | MRED MLS |
| 16 Feb, 2022 | Sold | $925,000 | MRED MLS |
| 9 Jan, 2022 | Under contract | $925,000 | MRED MLS |
| 5 Jan, 2022 | Listed for sale | $925,000 | MRED MLS |
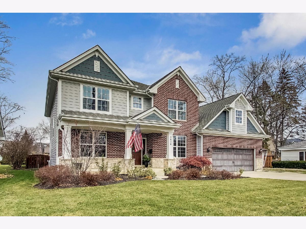
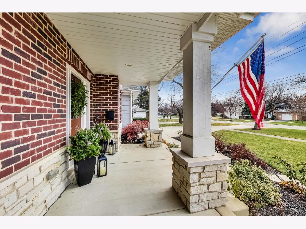
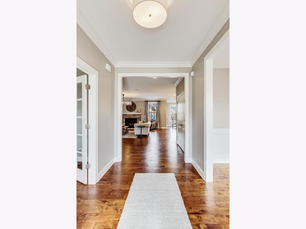
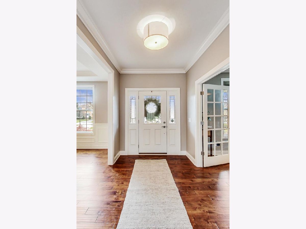
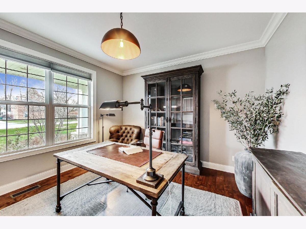
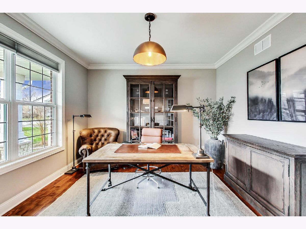
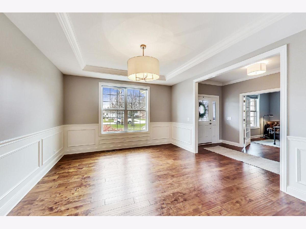
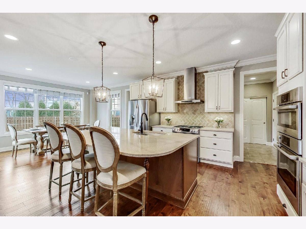
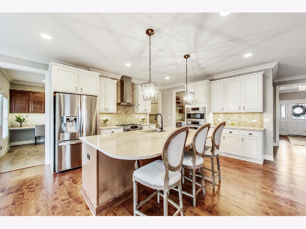
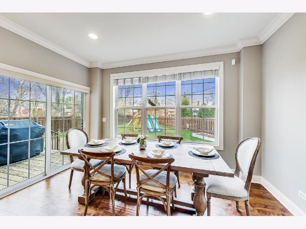
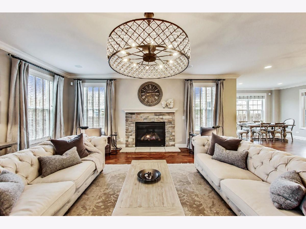
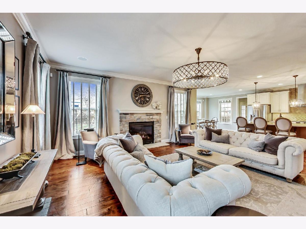
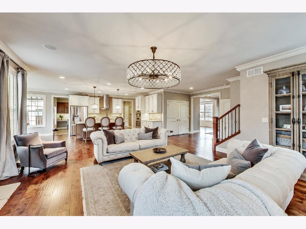
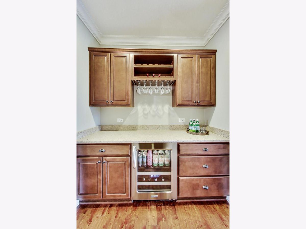
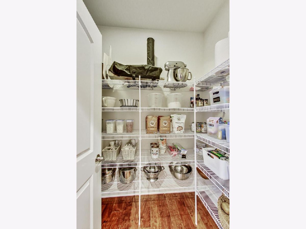
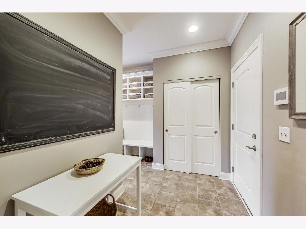
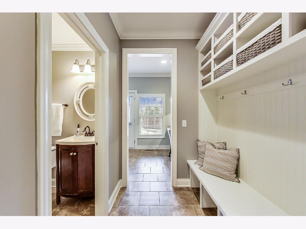
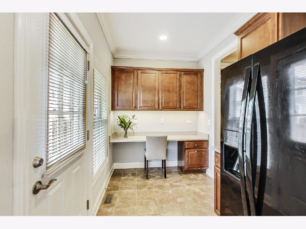
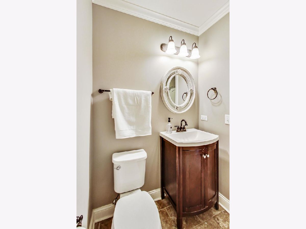
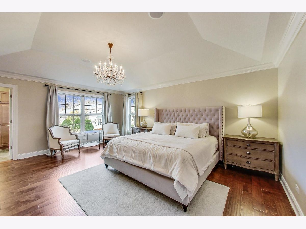
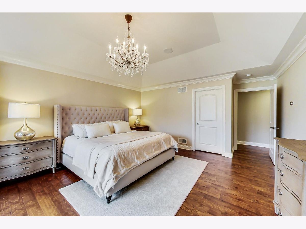
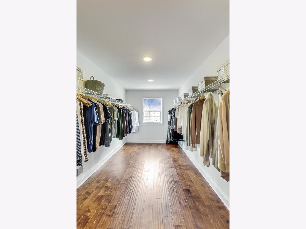
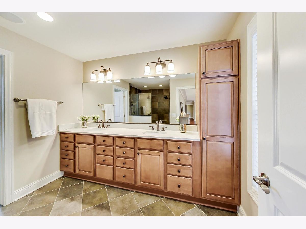
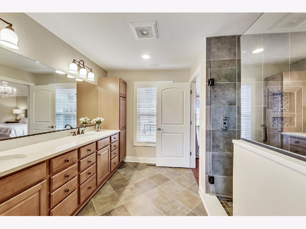
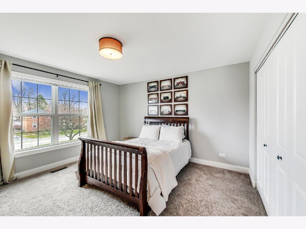
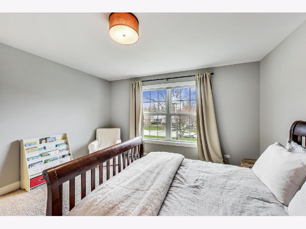
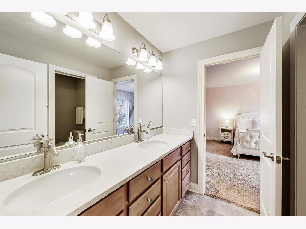
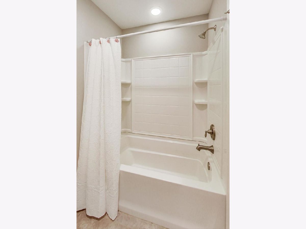
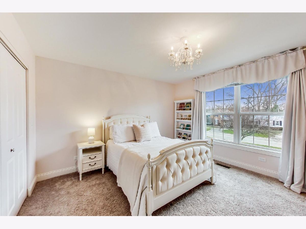
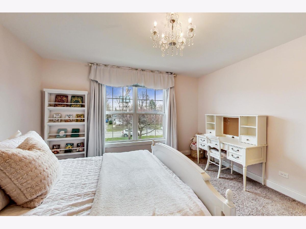
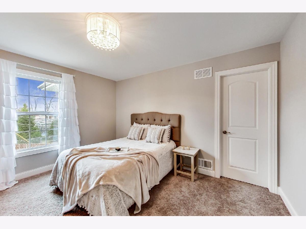
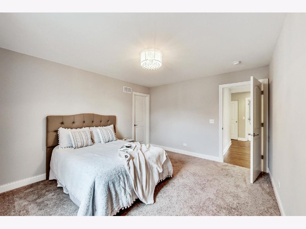
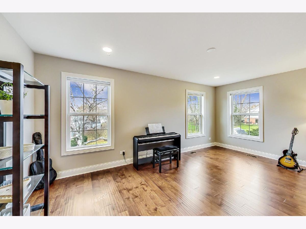
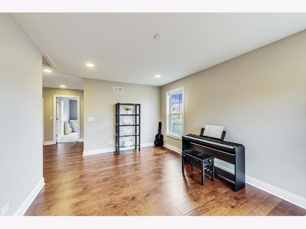
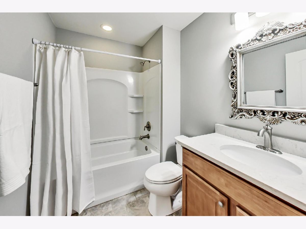
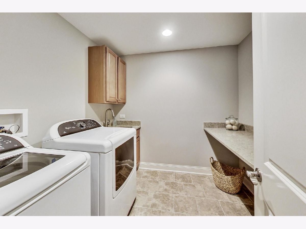
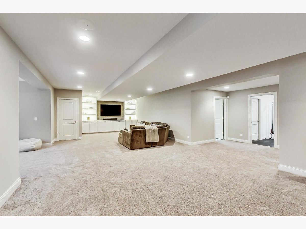
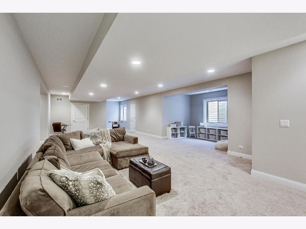
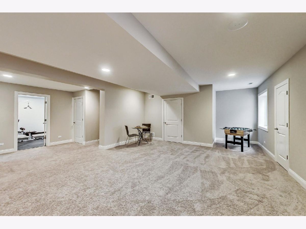
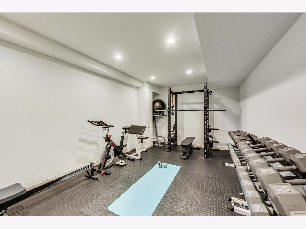
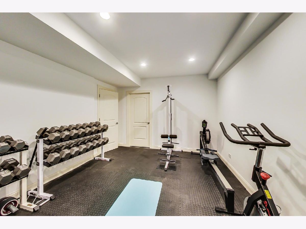
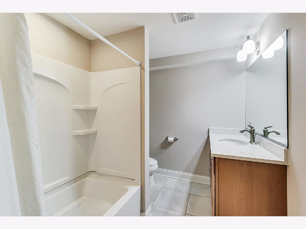
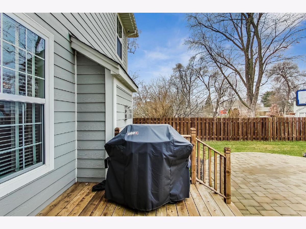
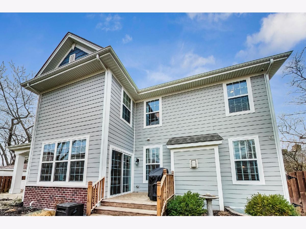
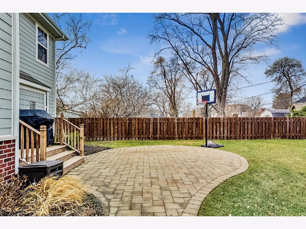
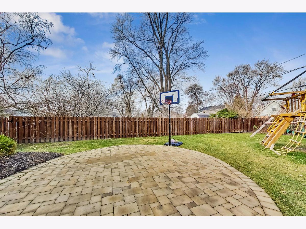
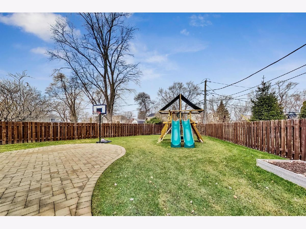
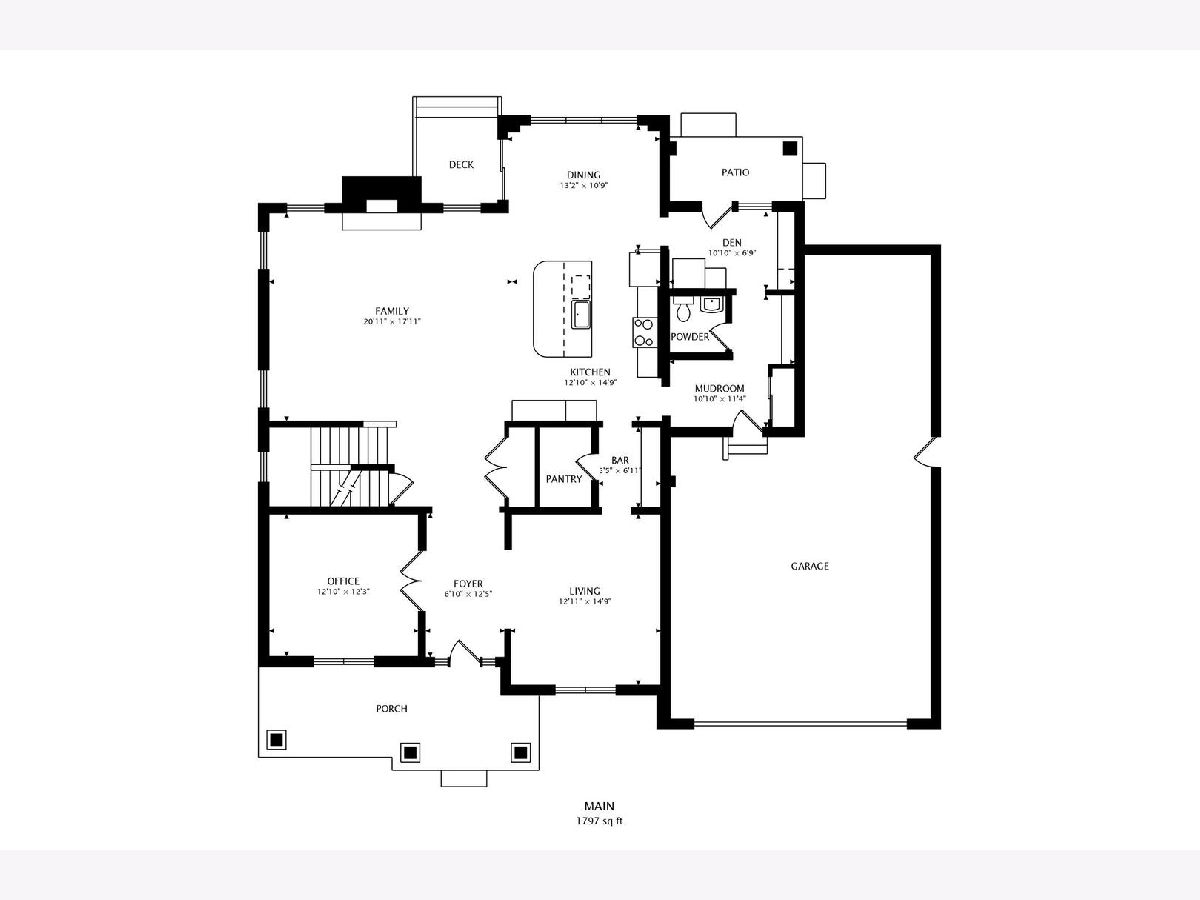
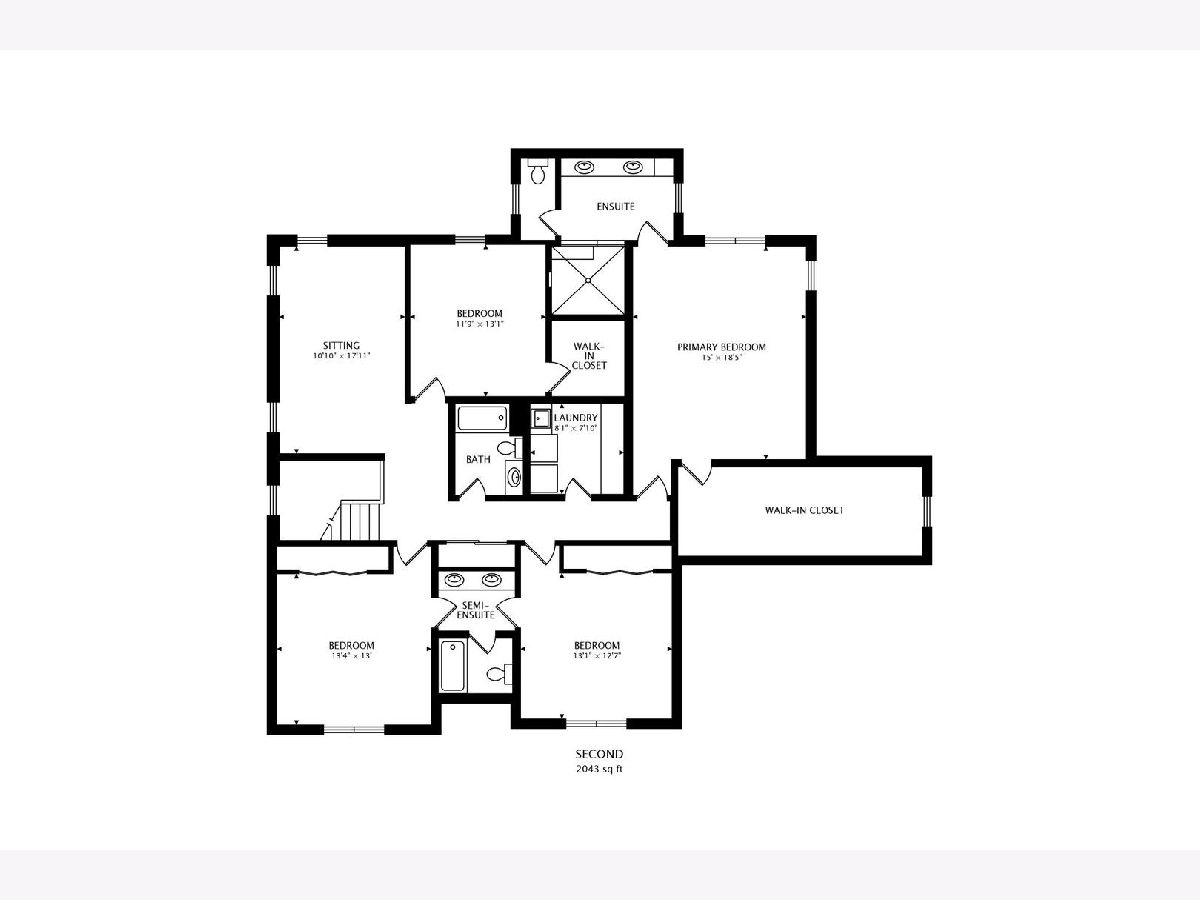
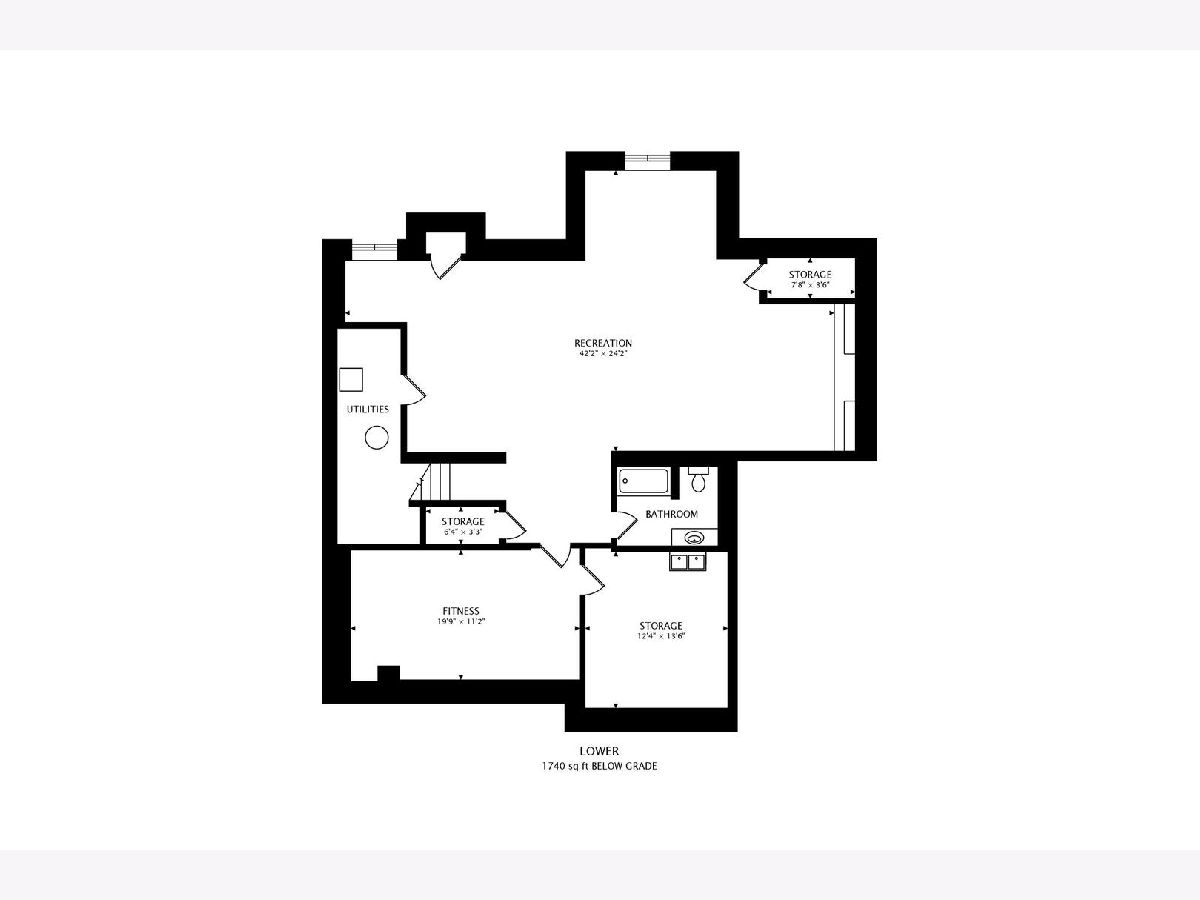
Room Specifics
Total Bedrooms: 4
Bedrooms Above Ground: 4
Bedrooms Below Ground: 0
Dimensions: —
Floor Type: Carpet
Dimensions: —
Floor Type: Carpet
Dimensions: —
Floor Type: Carpet
Full Bathrooms: 4
Bathroom Amenities: Separate Shower,Double Sink
Bathroom in Basement: 0
Rooms: Bonus Room,Eating Area,Foyer,Mud Room,Pantry,Walk In Closet,Other Room
Basement Description: Unfinished,Bathroom Rough-In
Other Specifics
| 3 | |
| Concrete Perimeter | |
| Concrete | |
| Porch, Storms/Screens | |
| — | |
| 74 X 150 X 20 X 85 X 84 | |
| — | |
| Full | |
| Hardwood Floors, Second Floor Laundry | |
| Range, Microwave, Dishwasher, High End Refrigerator, Disposal, Stainless Steel Appliance(s), Wine Refrigerator | |
| Not in DB | |
| Curbs, Sidewalks, Street Lights, Street Paved | |
| — | |
| — | |
| Gas Starter |
Tax History
| Year | Property Taxes |
|---|---|
| 2008 | $8,917 |
| 2014 | $4,521 |
| 2022 | $20,456 |
Contact Agent
Nearby Similar Homes
Nearby Sold Comparables
Contact Agent
Listing Provided By
@properties

