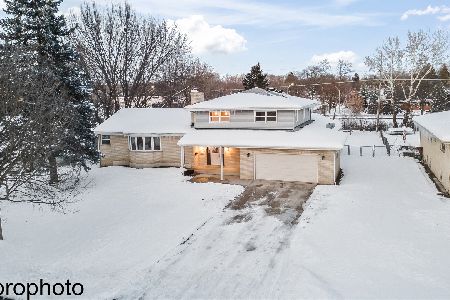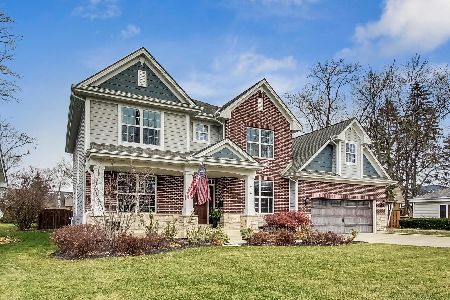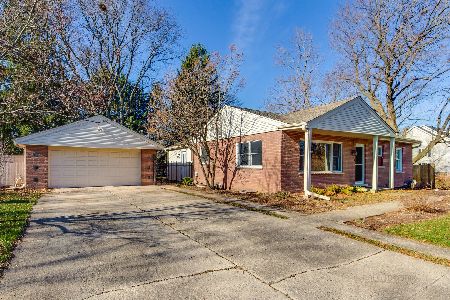1504 Oakton Street, Arlington Heights, Illinois 60004
$305,500
|
Sold
|
|
| Status: | Closed |
| Sqft: | 1,018 |
| Cost/Sqft: | $313 |
| Beds: | 3 |
| Baths: | 1 |
| Year Built: | 1953 |
| Property Taxes: | $6,999 |
| Days On Market: | 445 |
| Lot Size: | 0,22 |
Description
Welcome to this charming ranch home in the most desirable neighborhood with top-rated exemplary schools! This is the most affordable house in the area surrounded by a million+ dollar custom homes, a rare opportunity and your chance to own a property in a community where location is everything. In 2023, the Village of Arlington Heights had once again been voted by Daily Herald readers as the Top City to live and as the Top Downtown Atmosphere in the Chicago Suburbs! This .22-acre lot is great to keep and enjoy as it is or with a future potential for extending the structure with plenty of room for the most creative ideas and possibilities. It's 3-bedroom 1 full bath home freshly painted with hardwood floors throughout, brand new vinyl flooring in the kitchen, brand new dishwasher and kitchen stove, and brand new blinds throughout the unit. Updated in 2022 are the washer, the dryer, and the water heater. The bathroom has a double vanity sink and was fully remodeled 6 months ago. It has a huge private backyard with a fire pit. Two sheds that can easily be replaced by a built garage if desired. Close to shopping, a few blocks from Metra, 5 minutes from downtown Arlington Heights, the library and Expressway.
Property Specifics
| Single Family | |
| — | |
| — | |
| 1953 | |
| — | |
| — | |
| No | |
| 0.22 |
| Cook | |
| — | |
| 0 / Not Applicable | |
| — | |
| — | |
| — | |
| 12198189 | |
| 03193220130000 |
Nearby Schools
| NAME: | DISTRICT: | DISTANCE: | |
|---|---|---|---|
|
Grade School
Patton Elementary School |
25 | — | |
|
Middle School
Thomas Middle School |
25 | Not in DB | |
|
High School
John Hersey High School |
214 | Not in DB | |
Property History
| DATE: | EVENT: | PRICE: | SOURCE: |
|---|---|---|---|
| 2 Dec, 2024 | Sold | $305,500 | MRED MLS |
| 2 Nov, 2024 | Under contract | $319,000 | MRED MLS |
| 28 Oct, 2024 | Listed for sale | $319,000 | MRED MLS |
| 18 Dec, 2024 | Listed for sale | $0 | MRED MLS |
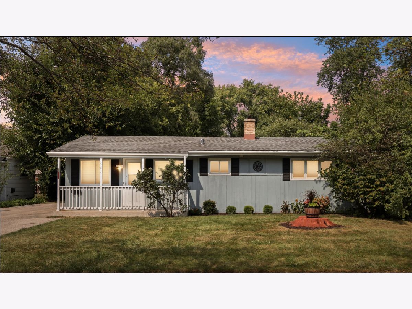
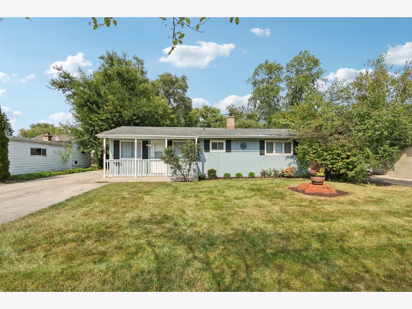
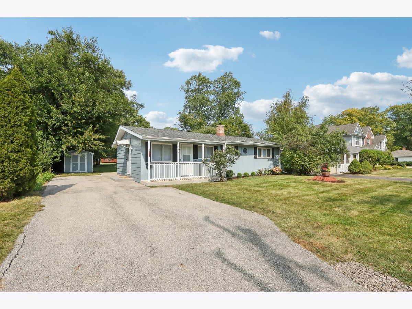
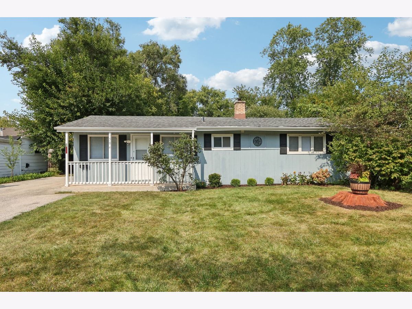
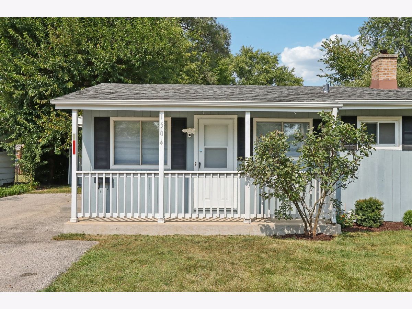
















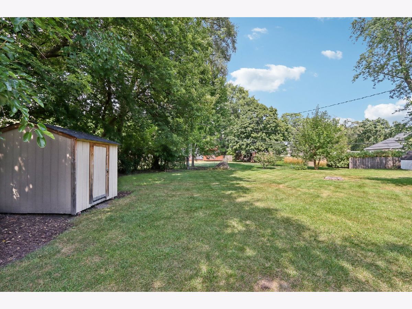
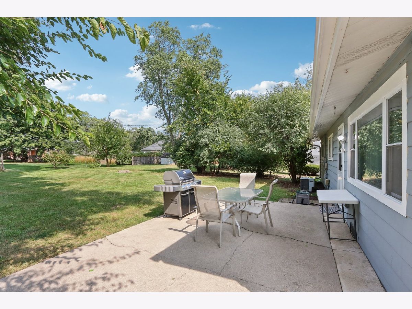
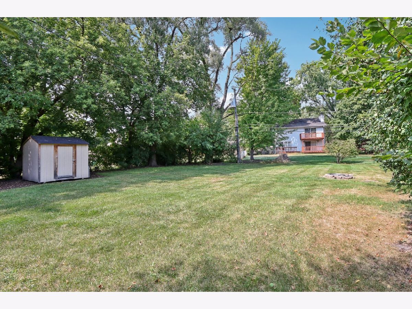
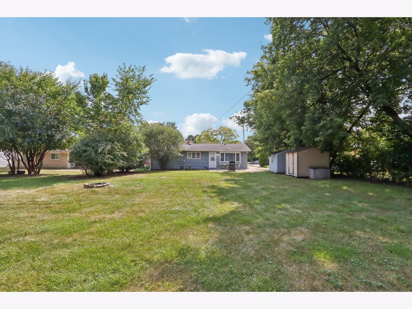
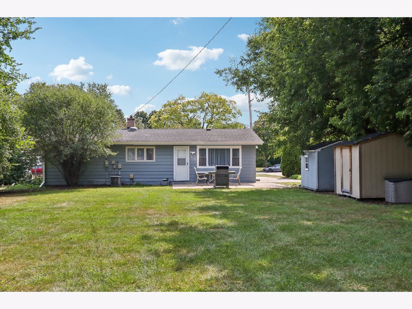
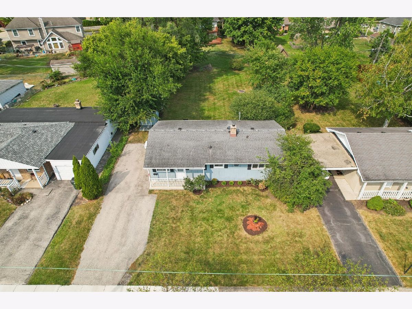
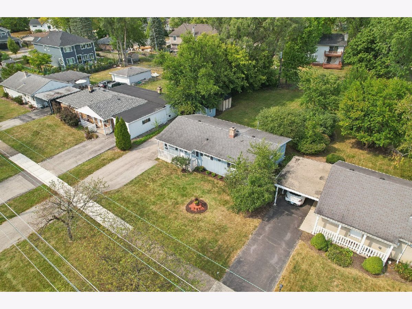
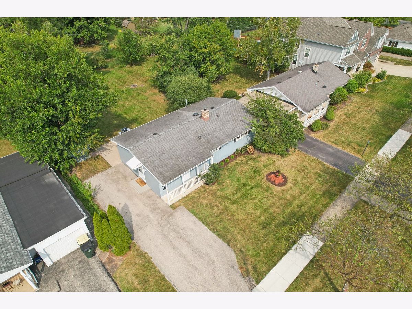
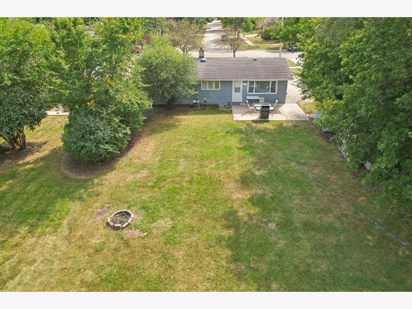
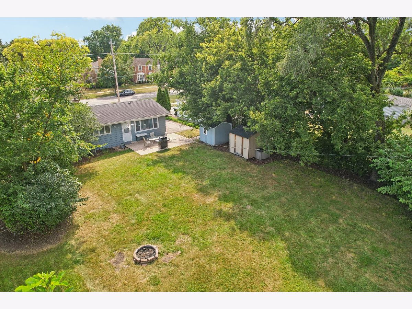
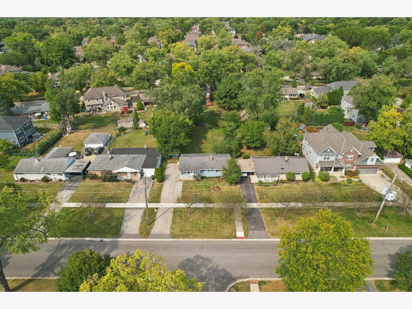
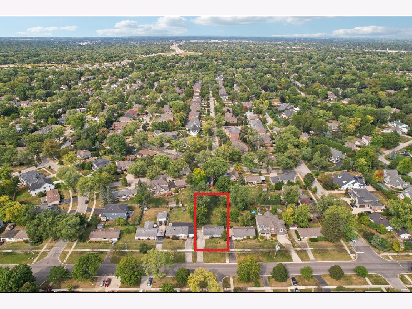
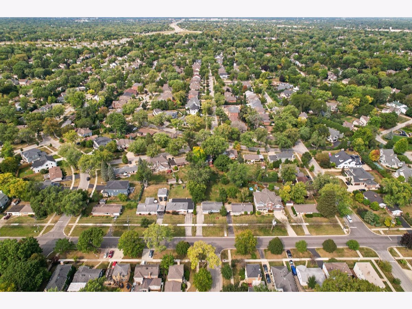
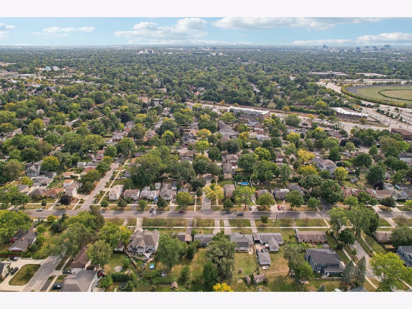
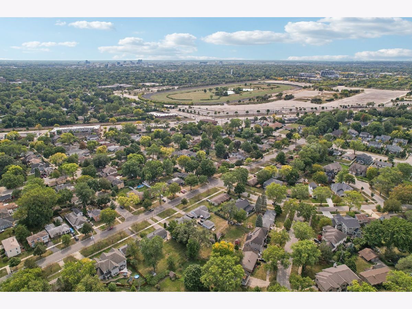
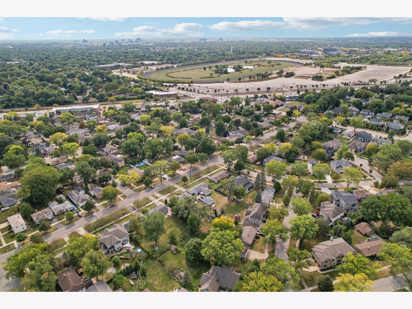
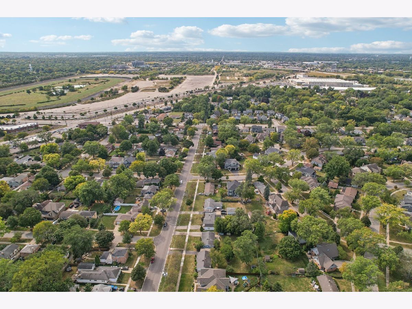
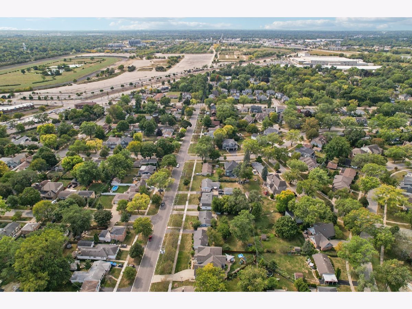
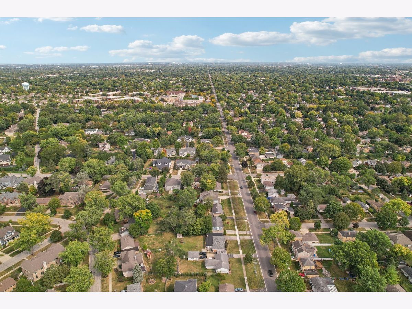
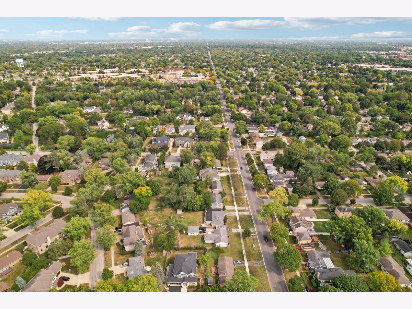
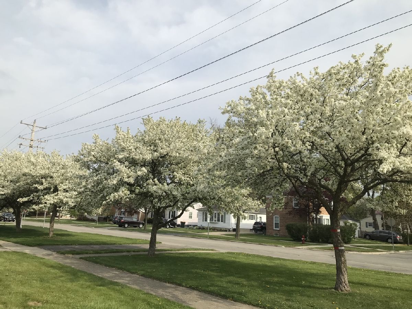
Room Specifics
Total Bedrooms: 3
Bedrooms Above Ground: 3
Bedrooms Below Ground: 0
Dimensions: —
Floor Type: —
Dimensions: —
Floor Type: —
Full Bathrooms: 1
Bathroom Amenities: Double Sink,Soaking Tub
Bathroom in Basement: 0
Rooms: —
Basement Description: Crawl
Other Specifics
| — | |
| — | |
| — | |
| — | |
| — | |
| 66X150.57 | |
| — | |
| — | |
| — | |
| — | |
| Not in DB | |
| — | |
| — | |
| — | |
| — |
Tax History
| Year | Property Taxes |
|---|---|
| 2024 | $6,999 |
Contact Agent
Nearby Similar Homes
Nearby Sold Comparables
Contact Agent
Listing Provided By
RE/MAX United

