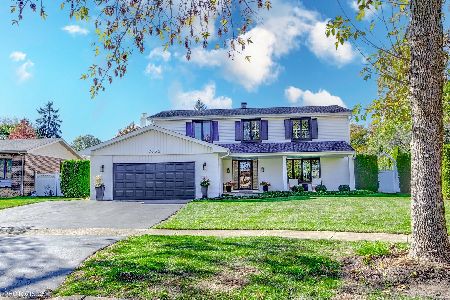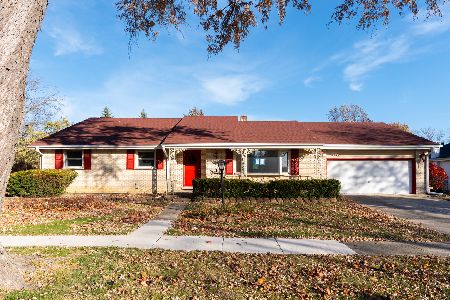1414 Westminster Court, Darien, Illinois 60561
$560,000
|
Sold
|
|
| Status: | Closed |
| Sqft: | 3,760 |
| Cost/Sqft: | $155 |
| Beds: | 5 |
| Baths: | 5 |
| Year Built: | 1988 |
| Property Taxes: | $10,795 |
| Days On Market: | 1959 |
| Lot Size: | 0,38 |
Description
Outstanding home with open floor plan on cul-de-sac in Westminster Subdivision. Welcoming foyer opens to living and dining rooms with vaulted ceilings. Incredible light soaked kitchen boasts huge island w/ breakfast bar, granite countertops, high-end stainless steel appliances, wet bar, and closet pantry. 1st floor offers private office, and potential in-law bedroom suite with BRAND NEW CARPET, en-suite bath & walk-in closet. 4 spacious bedrooms plus loft on the 2nd floor. Master offers vaulted ceilings and en-suite bath with double head shower, separate tub, double bowl sink and granite countertops. Secondary suite features a private en-suite bath, fireplace & walk-in closet. The 2 additional bedrooms on 2nd floor share the 3rd full bath. Finished basement features 2nd family room, eating area, wet bar and storage/mechanical room. Enjoy the outdoor living space in this spacious and private fenced backyard with generous stamped concrete patio and shed. BRAND NEW GE 42" SIDE BY SIDE REFRIGERATOR! See attached features list for full list of updates. Welcome Home!
Property Specifics
| Single Family | |
| — | |
| — | |
| 1988 | |
| Partial | |
| — | |
| No | |
| 0.38 |
| Du Page | |
| — | |
| — / Not Applicable | |
| None | |
| Lake Michigan | |
| Public Sewer | |
| 10840382 | |
| 0933201033 |
Nearby Schools
| NAME: | DISTRICT: | DISTANCE: | |
|---|---|---|---|
|
Grade School
Concord Elementary School |
63 | — | |
|
Middle School
Cass Junior High School |
63 | Not in DB | |
|
High School
Hinsdale South High School |
86 | Not in DB | |
Property History
| DATE: | EVENT: | PRICE: | SOURCE: |
|---|---|---|---|
| 28 Oct, 2020 | Sold | $560,000 | MRED MLS |
| 22 Sep, 2020 | Under contract | $582,500 | MRED MLS |
| 17 Sep, 2020 | Listed for sale | $582,500 | MRED MLS |
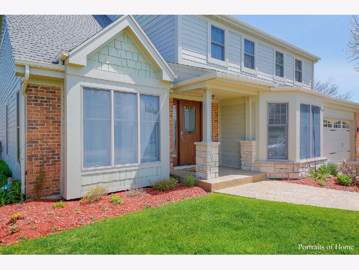
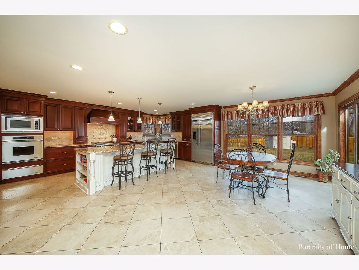
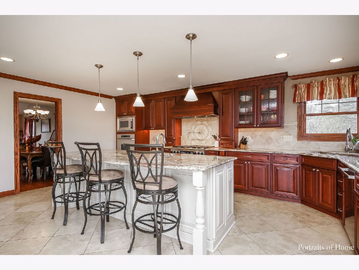
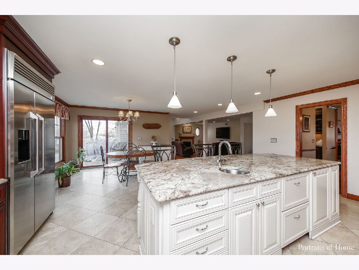
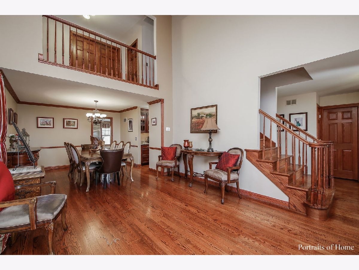
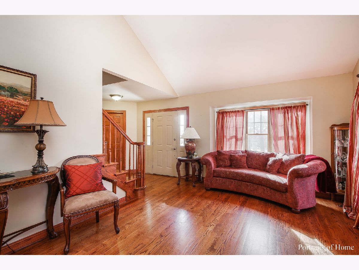
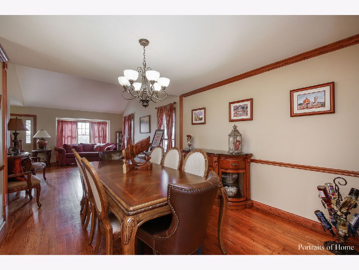
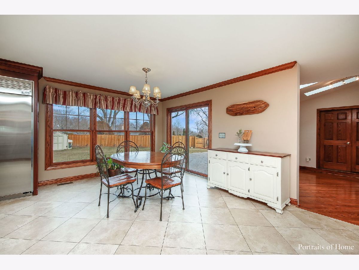
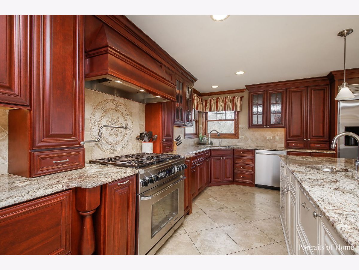
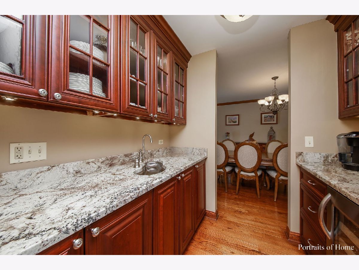
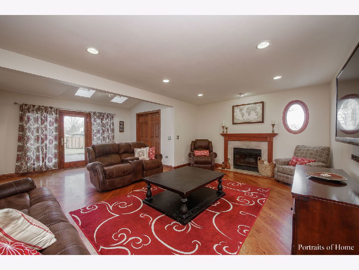
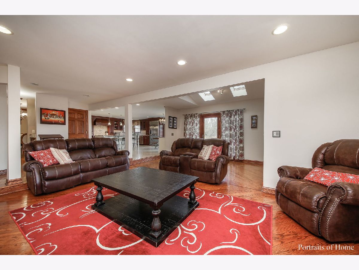
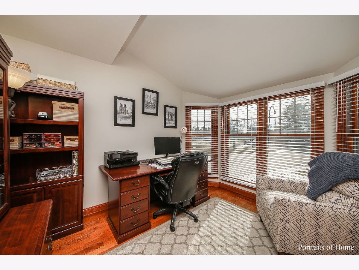
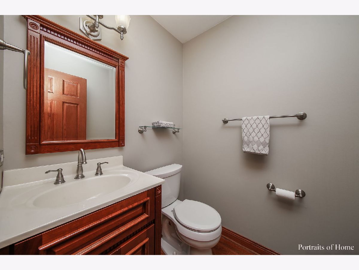
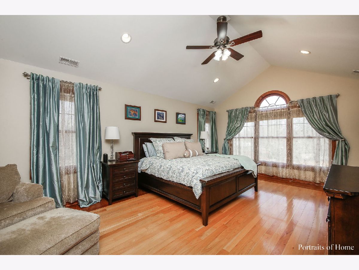
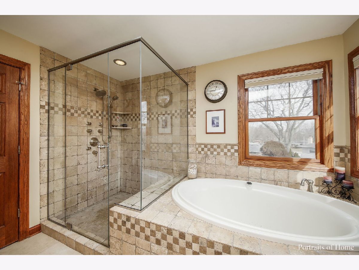
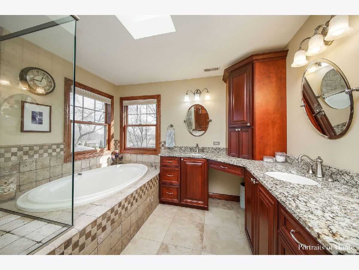
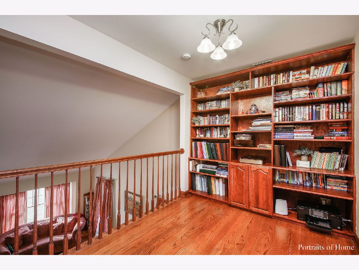
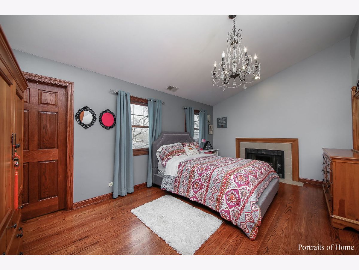
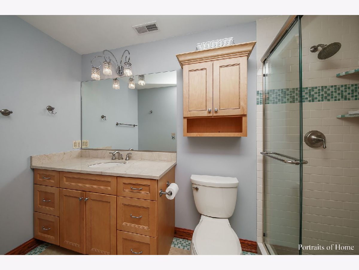
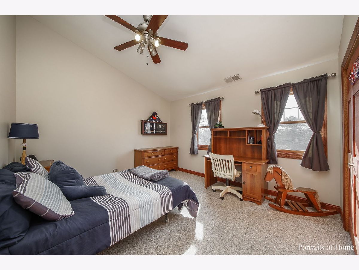
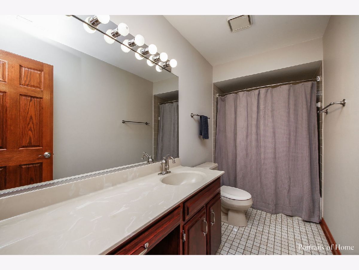
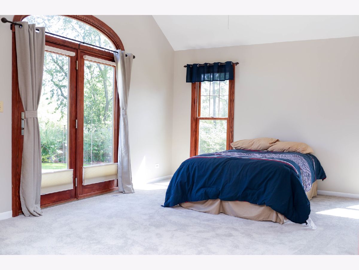
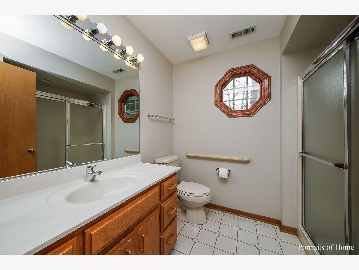
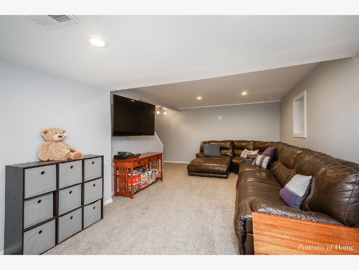
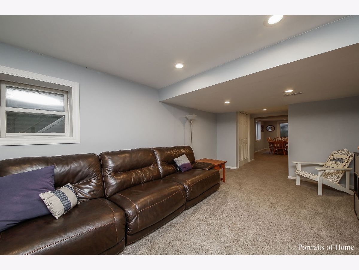
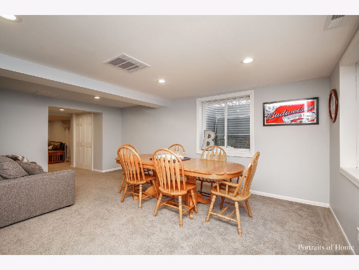
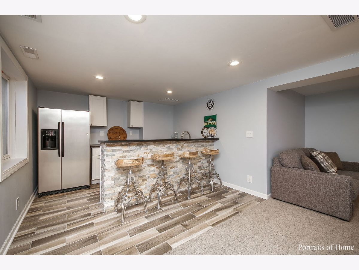
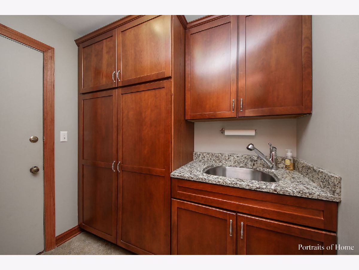
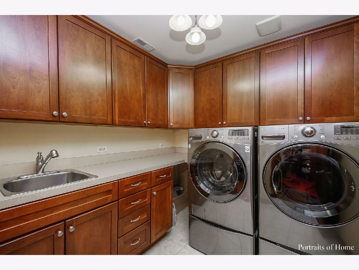
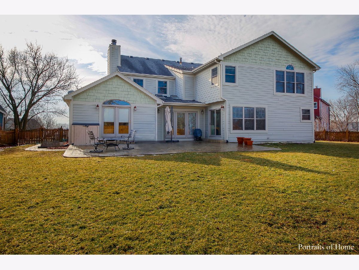
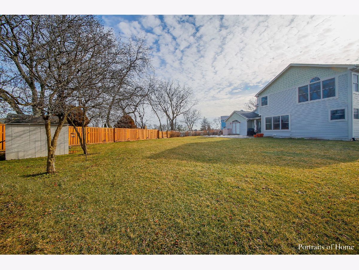
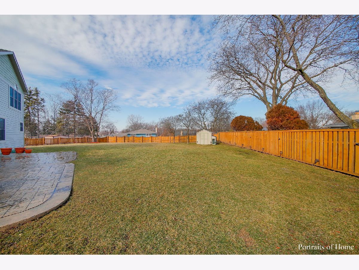

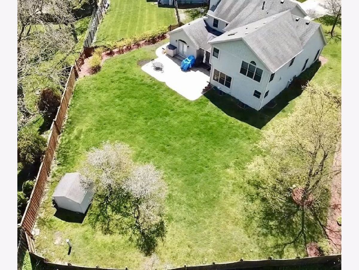
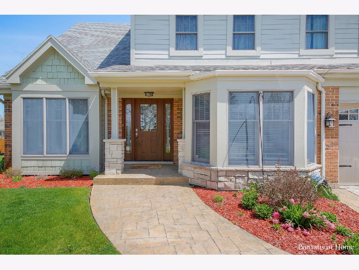
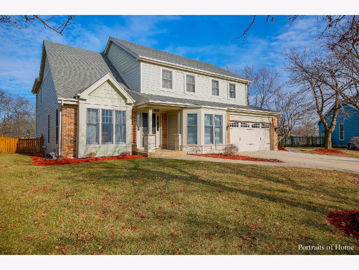
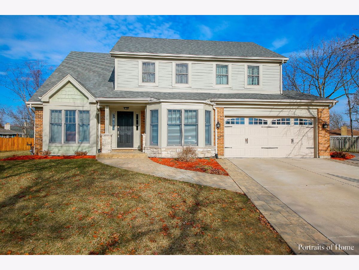
Room Specifics
Total Bedrooms: 5
Bedrooms Above Ground: 5
Bedrooms Below Ground: 0
Dimensions: —
Floor Type: Hardwood
Dimensions: —
Floor Type: Carpet
Dimensions: —
Floor Type: Carpet
Dimensions: —
Floor Type: —
Full Bathrooms: 5
Bathroom Amenities: Whirlpool,Separate Shower,Double Sink
Bathroom in Basement: 0
Rooms: Bedroom 5,Office,Loft,Recreation Room,Family Room,Foyer,Mud Room,Storage
Basement Description: Finished
Other Specifics
| 2 | |
| Concrete Perimeter | |
| Concrete | |
| Patio, Porch, Stamped Concrete Patio, Storms/Screens | |
| Fenced Yard | |
| 80.9X102.6X142.4X46.4X152. | |
| — | |
| Full | |
| Vaulted/Cathedral Ceilings, Skylight(s), Bar-Wet, Hardwood Floors, First Floor Bedroom, In-Law Arrangement, Second Floor Laundry, First Floor Full Bath, Built-in Features, Walk-In Closet(s) | |
| Range, Microwave, Dishwasher, Refrigerator, Washer, Dryer, Disposal, Stainless Steel Appliance(s), Wine Refrigerator | |
| Not in DB | |
| Curbs, Sidewalks, Street Lights, Street Paved | |
| — | |
| — | |
| — |
Tax History
| Year | Property Taxes |
|---|---|
| 2020 | $10,795 |
Contact Agent
Nearby Similar Homes
Nearby Sold Comparables
Contact Agent
Listing Provided By
Keller Williams Experience

