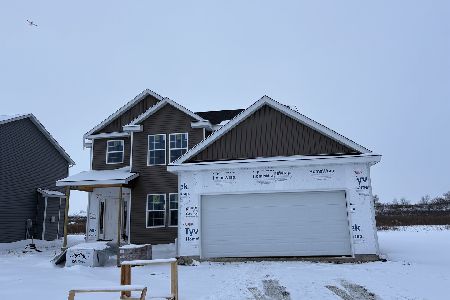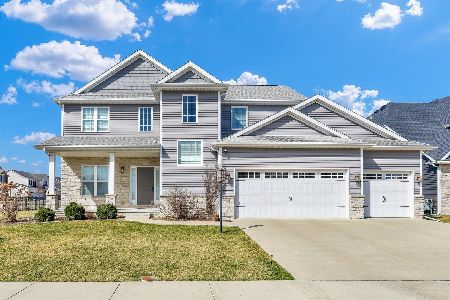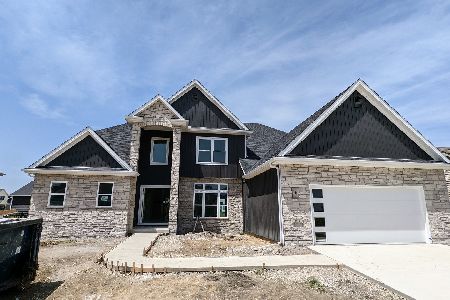1414 Winterberry Drive, Savoy, Illinois 61874
$345,000
|
Sold
|
|
| Status: | Closed |
| Sqft: | 2,260 |
| Cost/Sqft: | $155 |
| Beds: | 4 |
| Baths: | 4 |
| Year Built: | 2017 |
| Property Taxes: | $18 |
| Days On Market: | 2486 |
| Lot Size: | 0,20 |
Description
Hardly lived in. Shows still like new construction. Main level is all hardwood floors and basement is all laminate wood. Bathrooms are ceramic tile floors. Main level master suite with dual walk-in closets, private bath with dual vanities, tub & separate shower. Laundry room with bench and lockers off of 3 car garage. Three bedrooms plus full bath with dual vanities complete the upper level. Full finished basement features spacious rec room, full bath, 5th bedroom plus room for storage. Enjoy the views of the lake and the fully sodded yard from the covered back patio. Main level is open floor plan with view of the lake. Home has sprinkler system. Check additional information in listing regarding change-orders that were not included in recorded price of the home.
Property Specifics
| Single Family | |
| — | |
| — | |
| 2017 | |
| Full | |
| — | |
| Yes | |
| 0.2 |
| Champaign | |
| Fieldstone | |
| 0 / Not Applicable | |
| None | |
| Public | |
| Public Sewer | |
| 10325703 | |
| 292612178012 |
Nearby Schools
| NAME: | DISTRICT: | DISTANCE: | |
|---|---|---|---|
|
Grade School
Unit 4 Of Choice |
4 | — | |
|
Middle School
Champaign/middle Call Unit 4 351 |
4 | Not in DB | |
|
High School
Central High School |
4 | Not in DB | |
Property History
| DATE: | EVENT: | PRICE: | SOURCE: |
|---|---|---|---|
| 14 Jun, 2019 | Sold | $345,000 | MRED MLS |
| 10 May, 2019 | Under contract | $349,900 | MRED MLS |
| — | Last price change | $357,400 | MRED MLS |
| 30 Mar, 2019 | Listed for sale | $359,900 | MRED MLS |
Room Specifics
Total Bedrooms: 5
Bedrooms Above Ground: 4
Bedrooms Below Ground: 1
Dimensions: —
Floor Type: Hardwood
Dimensions: —
Floor Type: Hardwood
Dimensions: —
Floor Type: Hardwood
Dimensions: —
Floor Type: —
Full Bathrooms: 4
Bathroom Amenities: —
Bathroom in Basement: 1
Rooms: Bedroom 5,Mud Room,Game Room
Basement Description: Partially Finished
Other Specifics
| 3 | |
| — | |
| Concrete | |
| Patio | |
| Lake Front | |
| 72 X 122 | |
| — | |
| Full | |
| Vaulted/Cathedral Ceilings, Hardwood Floors, Wood Laminate Floors, First Floor Bedroom, First Floor Full Bath, Walk-In Closet(s) | |
| Range, Microwave, Dishwasher, Refrigerator | |
| Not in DB | |
| Water Rights, Sidewalks | |
| — | |
| — | |
| — |
Tax History
| Year | Property Taxes |
|---|---|
| 2019 | $18 |
Contact Agent
Nearby Similar Homes
Nearby Sold Comparables
Contact Agent
Listing Provided By
LANDMARK REAL ESTATE








