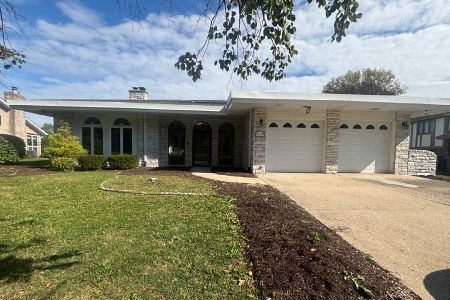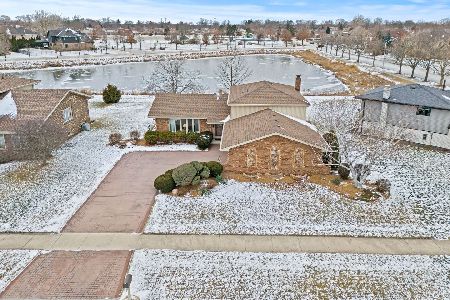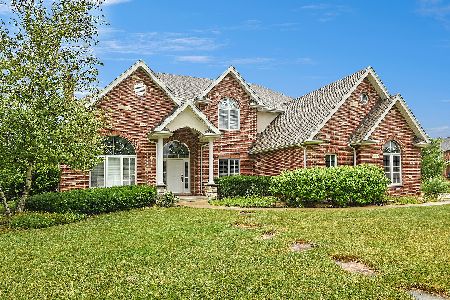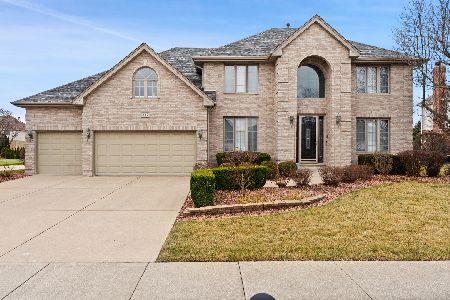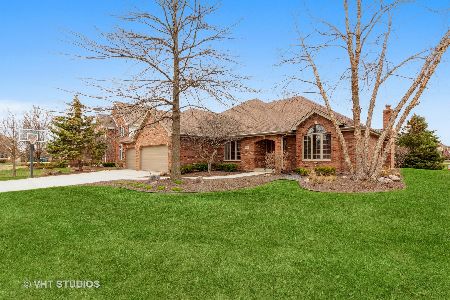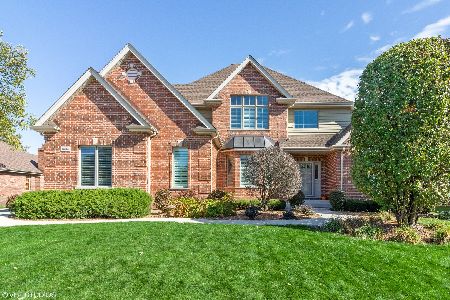14140 87th Avenue, Orland Park, Illinois 60462
$795,000
|
Sold
|
|
| Status: | Closed |
| Sqft: | 3,941 |
| Cost/Sqft: | $207 |
| Beds: | 4 |
| Baths: | 5 |
| Year Built: | 2002 |
| Property Taxes: | $17,189 |
| Days On Market: | 595 |
| Lot Size: | 0,41 |
Description
North Orland beauty in desirable Evergreen View has everything you want! Spectacular curb appeal, premium location, fabulous floorplan and resort-like yard. Covered entry, dual staircase, hardwood flooring, plantation shutters and custom millwork create stunning first impression. Flowing floorplan on main level features formal living room and dining room with big, beautiful windows that fill the home with natural light. Continue into the cozy family room with marble fireplace that adjoins the bayed dinette and amazing kitchen. An abundance of cabinets and countertop space plus an expansive island with plenty of room for preparation and presentation. From the kitchen, step into the oversize walk-in pantry with plenty of shelving and space for all your kitchen appliances, bulk items and paper goods. The main level laundry/mud room with entry from the garage is perfect for coats, shoes and extra refrigerator. Double staircase takes you up to the second level where you will find 4 generous bedrooms, all with walk-in closets. Three full baths on the second level- a luxurious master suite, a princess suite and two additional bedrooms that share a jack and jill bathroom. The master suite features a walk-in closet, double vanity, walk-in shower, private water closet and whirlpool tub. A bonus room off the master bath could be a perfect Peloton room, additional closet, office, sitting room or even a nursery. Form and function continue in the deep pour finished basement with ceramic floor, full bath, kitchenette, family room and flexible space that could be another bedroom/office/ exercise area. Lots of additional storage and workshop area too. If that's not enough, the resort-like yard is ready for summer fun with a salt-water pool, hot tub, mature landscaping, fence and patio. Roof and back up generator 2018. All this house needs is a new family to enjoy it.
Property Specifics
| Single Family | |
| — | |
| — | |
| 2002 | |
| — | |
| 2 STORY | |
| No | |
| 0.41 |
| Cook | |
| Evergreen View | |
| 75 / Annual | |
| — | |
| — | |
| — | |
| 12072757 | |
| 27023170010000 |
Nearby Schools
| NAME: | DISTRICT: | DISTANCE: | |
|---|---|---|---|
|
Grade School
Prairie Elementary School |
135 | — | |
|
Middle School
Jerling Junior High School |
135 | Not in DB | |
|
High School
Carl Sandburg High School |
230 | Not in DB | |
Property History
| DATE: | EVENT: | PRICE: | SOURCE: |
|---|---|---|---|
| 14 Aug, 2014 | Sold | $600,000 | MRED MLS |
| 7 Jul, 2014 | Under contract | $629,000 | MRED MLS |
| 24 Jun, 2014 | Listed for sale | $629,000 | MRED MLS |
| 30 Jul, 2021 | Sold | $650,000 | MRED MLS |
| 30 Jun, 2021 | Under contract | $649,000 | MRED MLS |
| 25 Jun, 2021 | Listed for sale | $649,000 | MRED MLS |
| 19 Aug, 2024 | Sold | $795,000 | MRED MLS |
| 18 Jul, 2024 | Under contract | $814,900 | MRED MLS |
| — | Last price change | $849,900 | MRED MLS |
| 7 Jun, 2024 | Listed for sale | $849,900 | MRED MLS |
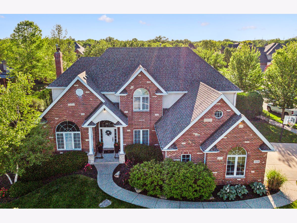
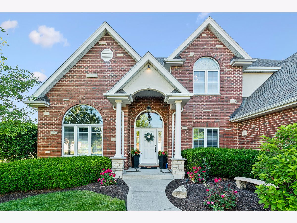
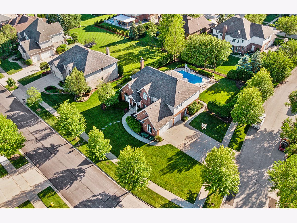
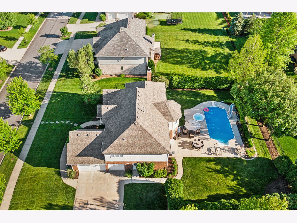
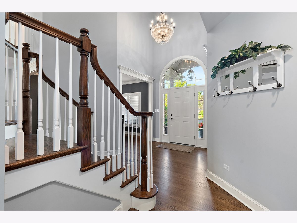
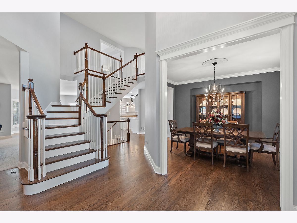
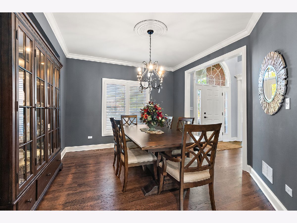
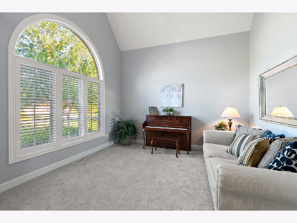
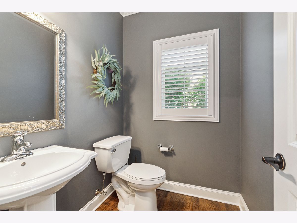
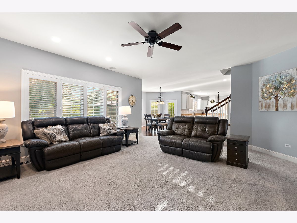
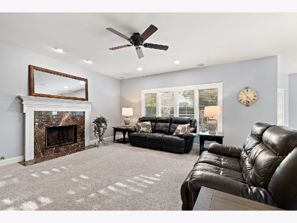
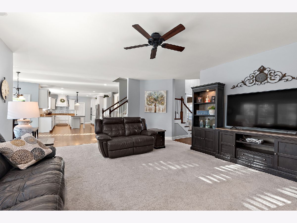
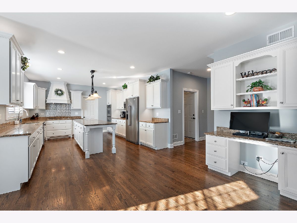
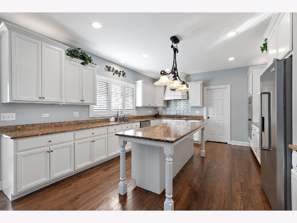
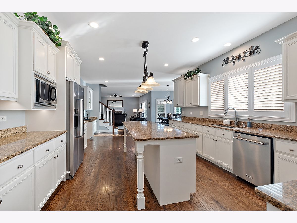
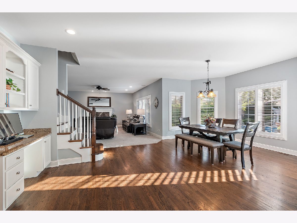
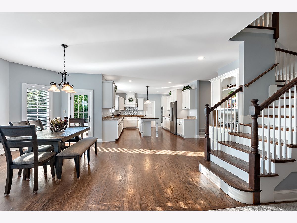
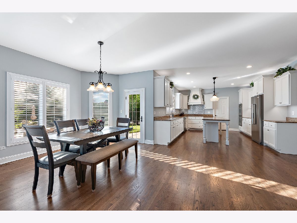
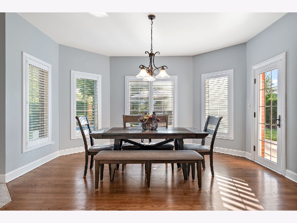
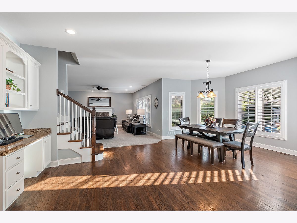
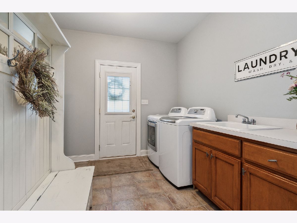
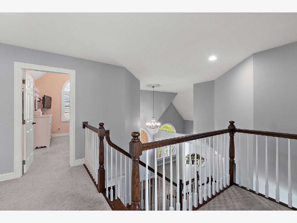
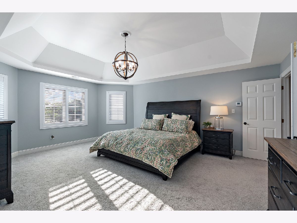
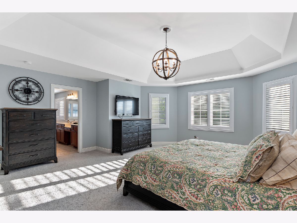
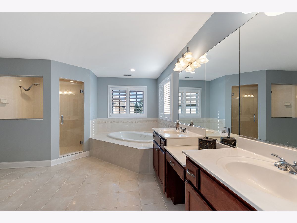
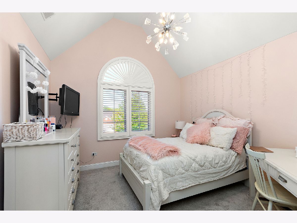
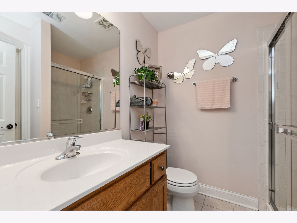
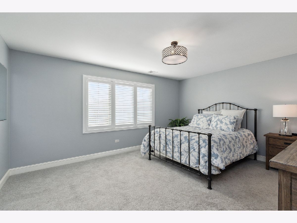
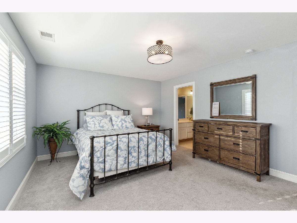
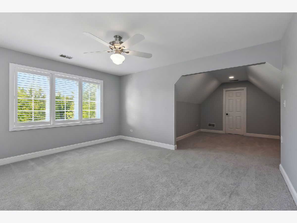
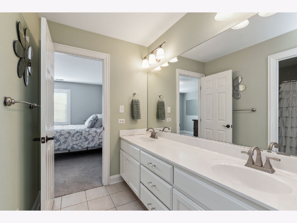
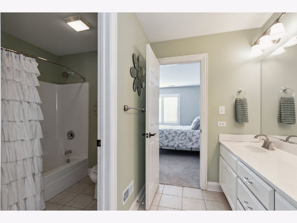
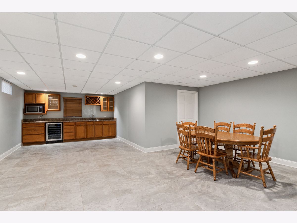
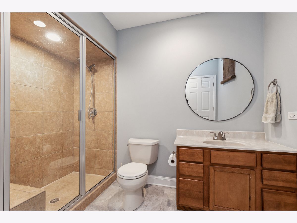
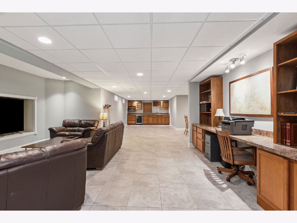
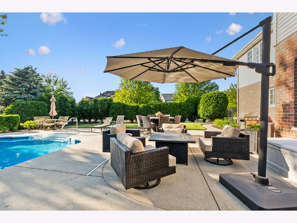
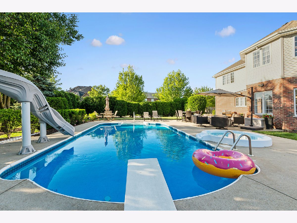
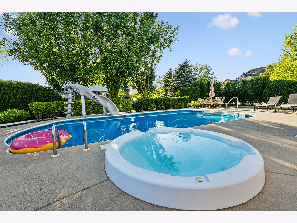
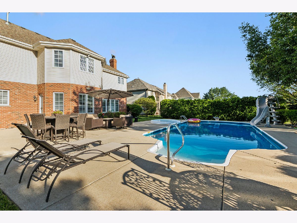
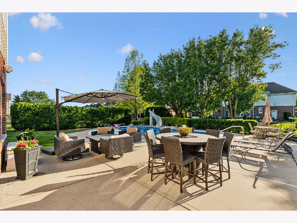
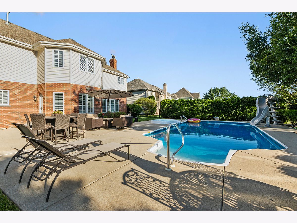
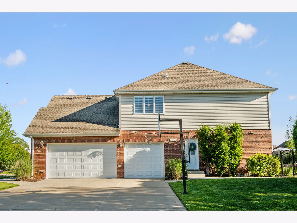
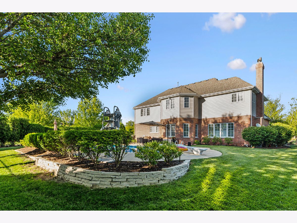
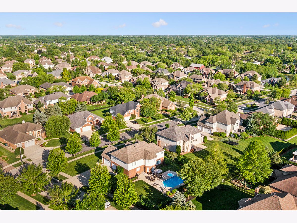
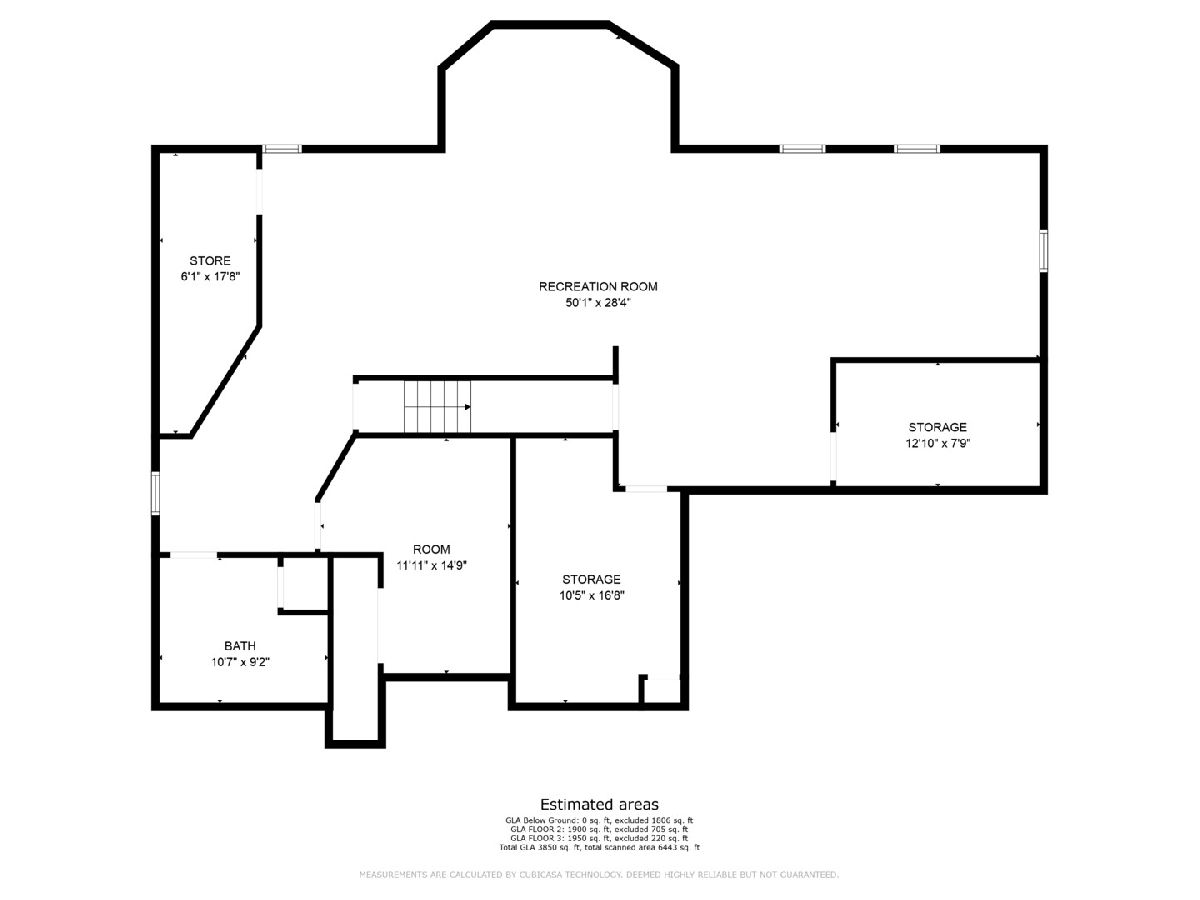
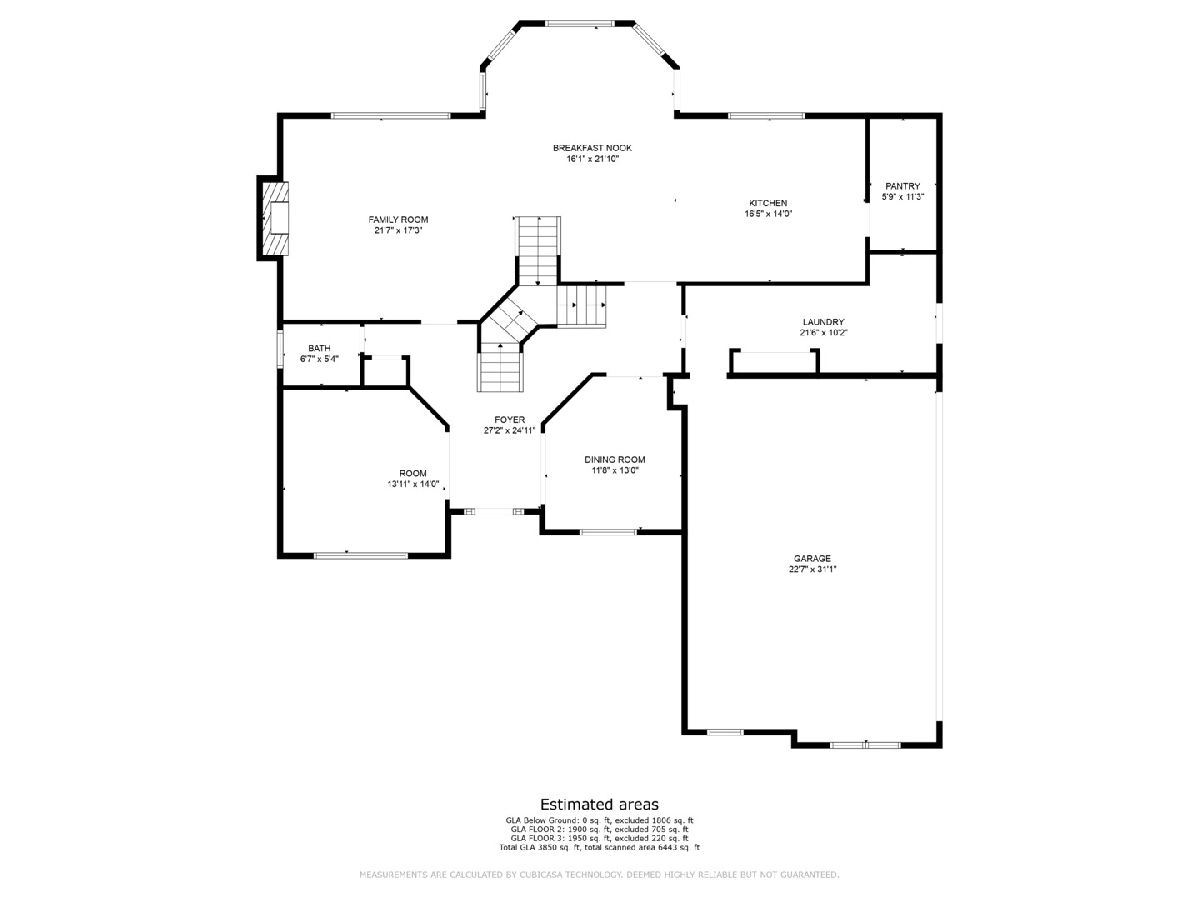
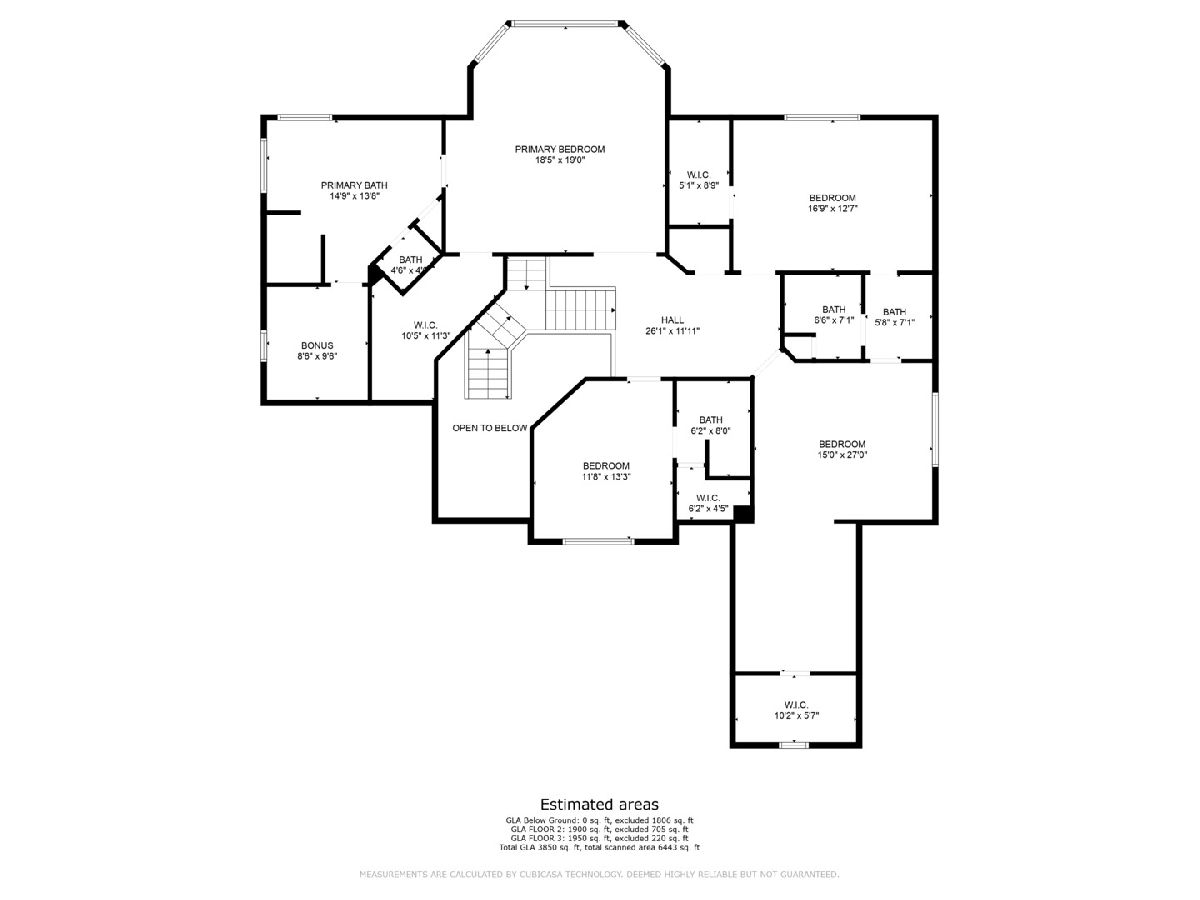
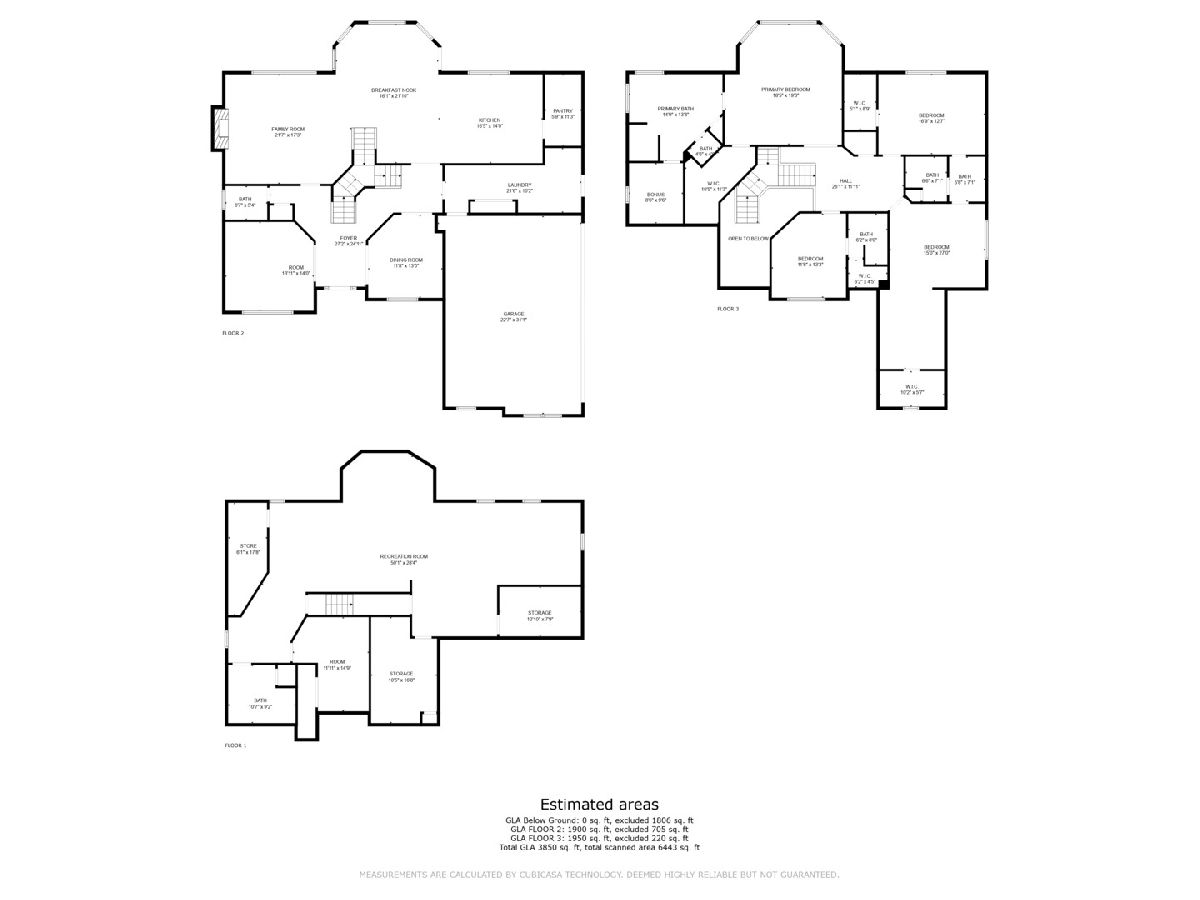
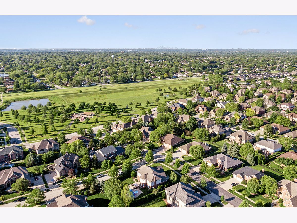
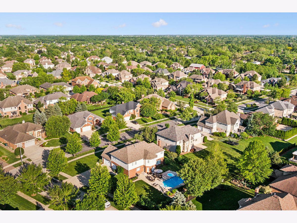
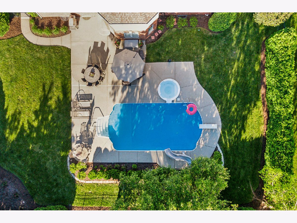
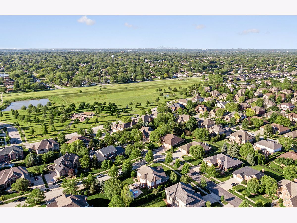
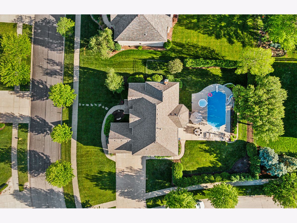
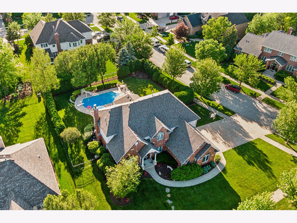
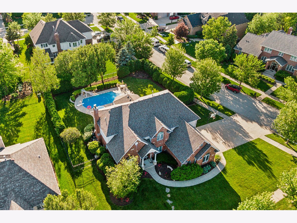
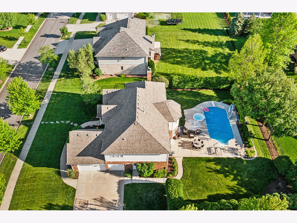
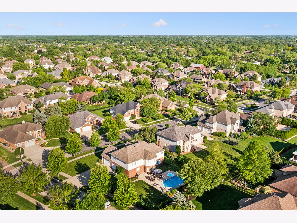
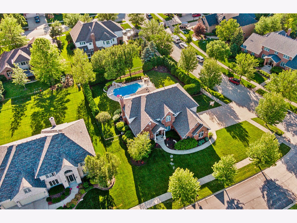
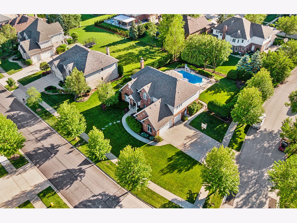
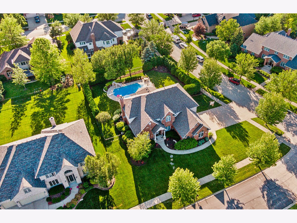
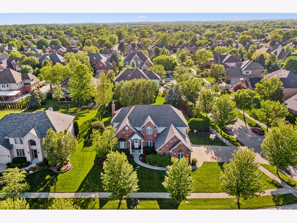
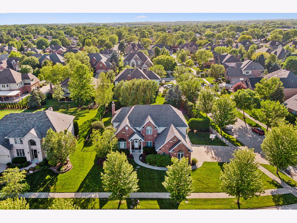
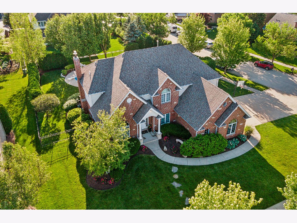
Room Specifics
Total Bedrooms: 5
Bedrooms Above Ground: 4
Bedrooms Below Ground: 1
Dimensions: —
Floor Type: —
Dimensions: —
Floor Type: —
Dimensions: —
Floor Type: —
Dimensions: —
Floor Type: —
Full Bathrooms: 5
Bathroom Amenities: Whirlpool,Separate Shower,Double Sink
Bathroom in Basement: 1
Rooms: —
Basement Description: Finished,Egress Window,9 ft + pour,Rec/Family Area,Sleeping Area,Storage Space
Other Specifics
| 3 | |
| — | |
| Concrete,Side Drive | |
| — | |
| — | |
| 128X155X100X148 | |
| — | |
| — | |
| — | |
| — | |
| Not in DB | |
| — | |
| — | |
| — | |
| — |
Tax History
| Year | Property Taxes |
|---|---|
| 2014 | $13,560 |
| 2024 | $17,189 |
Contact Agent
Nearby Similar Homes
Nearby Sold Comparables
Contact Agent
Listing Provided By
Century 21 Circle


