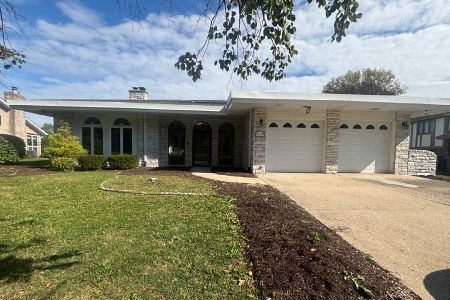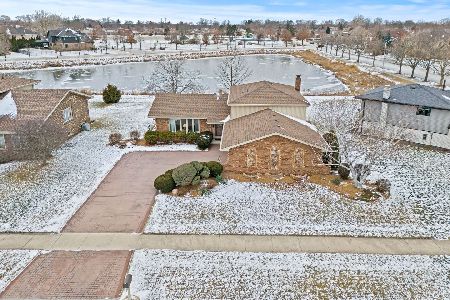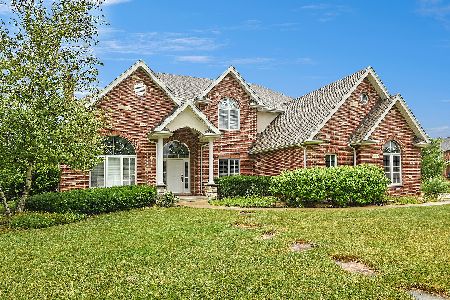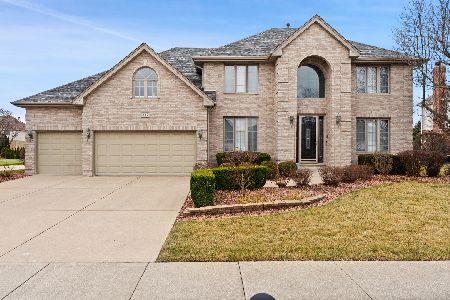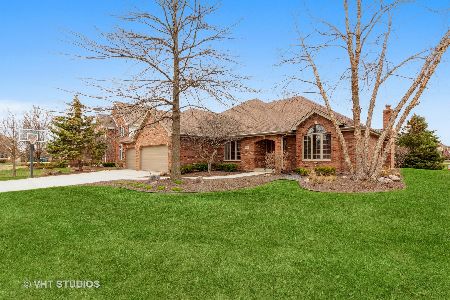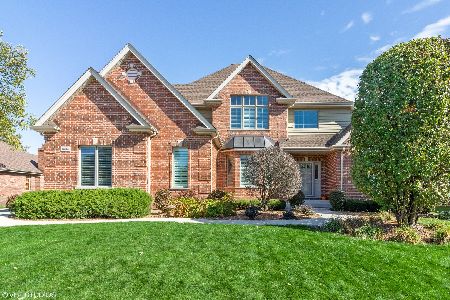14140 87th Avenue, Orland Park, Illinois 60462
$600,000
|
Sold
|
|
| Status: | Closed |
| Sqft: | 3,941 |
| Cost/Sqft: | $160 |
| Beds: | 4 |
| Baths: | 4 |
| Year Built: | 2002 |
| Property Taxes: | $13,560 |
| Days On Market: | 4231 |
| Lot Size: | 0,41 |
Description
Everything you are looking for in Evergreen View. Custom Built by the best. Lrg. Corner lot w/ side load 3 car gar. Gourmet Kitchen w/ Granite, SS appl., 5 burner stv, dbl. oven,maple cabinets + lrg. island. Walk in pantry w/ plenty of rm for your bulk purchases. O/S mud rm/laundry w/ rm for your 2nd refrigerator. 9 ft. celings, 2 story entry, marble FP in FR + Hw on 1st flr. Dual staircase from foyer + kitchen
Property Specifics
| Single Family | |
| — | |
| — | |
| 2002 | |
| Full | |
| — | |
| No | |
| 0.41 |
| Cook | |
| — | |
| 75 / Annual | |
| Insurance | |
| Lake Michigan | |
| Public Sewer | |
| 08654824 | |
| 27023170010000 |
Nearby Schools
| NAME: | DISTRICT: | DISTANCE: | |
|---|---|---|---|
|
Grade School
Prairie Elementary School |
135 | — | |
|
Middle School
Jerling Junior High School |
135 | Not in DB | |
|
High School
Carl Sandburg High School |
230 | Not in DB | |
Property History
| DATE: | EVENT: | PRICE: | SOURCE: |
|---|---|---|---|
| 14 Aug, 2014 | Sold | $600,000 | MRED MLS |
| 7 Jul, 2014 | Under contract | $629,000 | MRED MLS |
| 24 Jun, 2014 | Listed for sale | $629,000 | MRED MLS |
| 30 Jul, 2021 | Sold | $650,000 | MRED MLS |
| 30 Jun, 2021 | Under contract | $649,000 | MRED MLS |
| 25 Jun, 2021 | Listed for sale | $649,000 | MRED MLS |
| 19 Aug, 2024 | Sold | $795,000 | MRED MLS |
| 18 Jul, 2024 | Under contract | $814,900 | MRED MLS |
| — | Last price change | $849,900 | MRED MLS |
| 7 Jun, 2024 | Listed for sale | $849,900 | MRED MLS |
Room Specifics
Total Bedrooms: 5
Bedrooms Above Ground: 4
Bedrooms Below Ground: 1
Dimensions: —
Floor Type: Carpet
Dimensions: —
Floor Type: Carpet
Dimensions: —
Floor Type: Carpet
Dimensions: —
Floor Type: —
Full Bathrooms: 4
Bathroom Amenities: Whirlpool,Separate Shower,Double Sink
Bathroom in Basement: 1
Rooms: Bonus Room,Bedroom 5,Den,Game Room,Recreation Room,Other Room
Basement Description: Finished
Other Specifics
| 3 | |
| — | |
| — | |
| Patio, In Ground Pool | |
| Corner Lot,Fenced Yard | |
| 128X155X104X148 | |
| — | |
| Full | |
| Hardwood Floors | |
| Double Oven, Range, Microwave, Refrigerator, Disposal | |
| Not in DB | |
| — | |
| — | |
| — | |
| Wood Burning, Gas Log |
Tax History
| Year | Property Taxes |
|---|---|
| 2014 | $13,560 |
| 2024 | $17,189 |
Contact Agent
Nearby Similar Homes
Nearby Sold Comparables
Contact Agent
Listing Provided By
4 Sale Realty, Inc.


