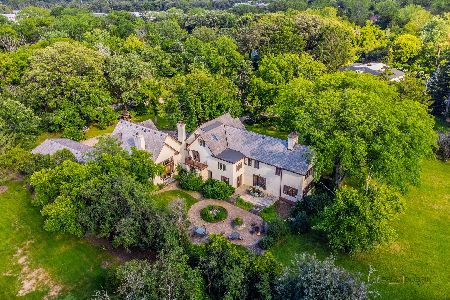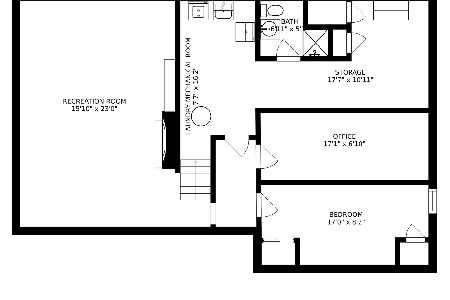1400 Aitken Drive, Bannockburn, Illinois 60015
$620,000
|
Sold
|
|
| Status: | Closed |
| Sqft: | 2,538 |
| Cost/Sqft: | $262 |
| Beds: | 3 |
| Baths: | 3 |
| Year Built: | 1936 |
| Property Taxes: | $10,368 |
| Days On Market: | 1983 |
| Lot Size: | 0,98 |
Description
This bright and charming Cape Cod home is out of the pages of a storybook! The home features many updates throughout plus a quintessential floor plan which offers a ton of flexibility to accommodate any need. The inviting living room with bay window and fireplace opens to a large sun room/family room. The kitchen is conveniently centered between the dining room and expansive deck for enjoyable entertaining. A private and sun filled bonus room (office, additional family room, guest suite) exudes character with vaulted ceiling, wooden beams and wood burning fireplace. An expansive mudroom with barn door and updated full bath complete the main level. The second level includes the serene master suite with plenty of closets and private bath. Two additional bedrooms with good storage and Jack & Jill bathroom add to the allure. The lower level is comprised of a remodeled recreation room with a fireplace, laundry room, huge storage room and walk out stairs to the expansive yard. All situated on almost an acre of beautiful grounds with perennials and wooded landscape- country like setting. Move right in and enjoy this spectacular home on a quiet cul-de-sac, close to all major conveniences, walk to school or transportation!
Property Specifics
| Single Family | |
| — | |
| Cape Cod | |
| 1936 | |
| Full,Walkout | |
| — | |
| No | |
| 0.98 |
| Lake | |
| Bannockburn Brae | |
| 0 / Not Applicable | |
| None | |
| Lake Michigan | |
| Public Sewer | |
| 10815896 | |
| 16203050050000 |
Nearby Schools
| NAME: | DISTRICT: | DISTANCE: | |
|---|---|---|---|
|
Grade School
Bannockburn Elementary School |
106 | — | |
|
Middle School
Bannockburn Elementary School |
106 | Not in DB | |
|
High School
Deerfield High School |
113 | Not in DB | |
Property History
| DATE: | EVENT: | PRICE: | SOURCE: |
|---|---|---|---|
| 18 Jun, 2014 | Sold | $662,500 | MRED MLS |
| 9 Apr, 2014 | Under contract | $750,000 | MRED MLS |
| 15 Oct, 2013 | Listed for sale | $750,000 | MRED MLS |
| 23 Nov, 2020 | Sold | $620,000 | MRED MLS |
| 7 Oct, 2020 | Under contract | $665,000 | MRED MLS |
| — | Last price change | $679,000 | MRED MLS |
| 12 Aug, 2020 | Listed for sale | $679,000 | MRED MLS |
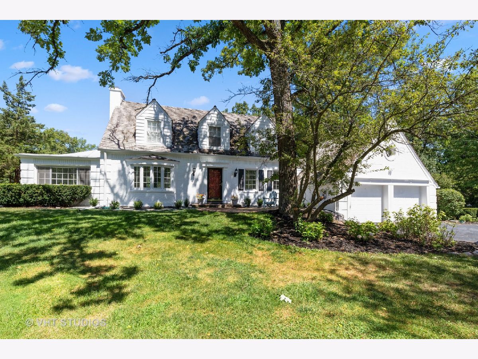
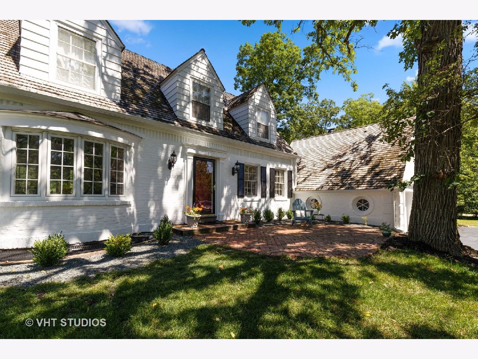
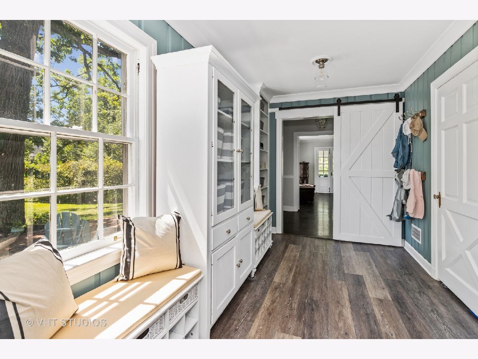
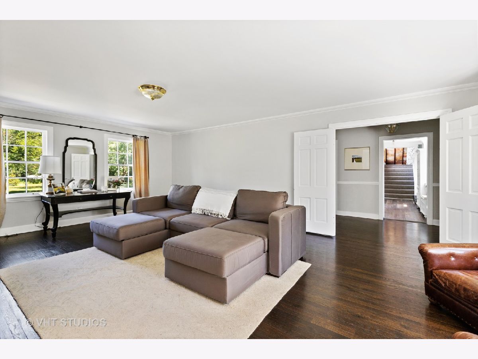
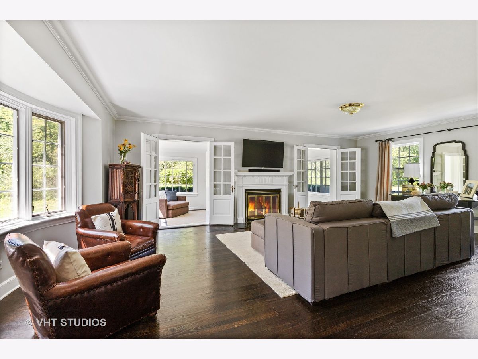
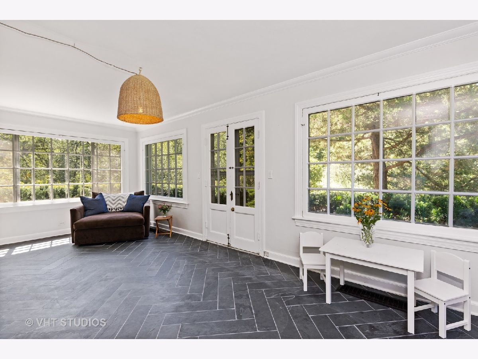
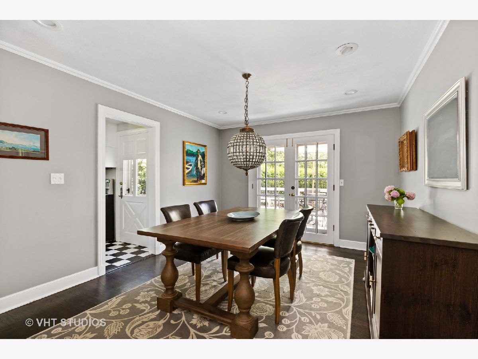
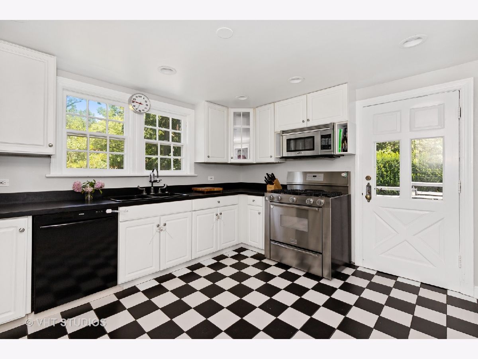
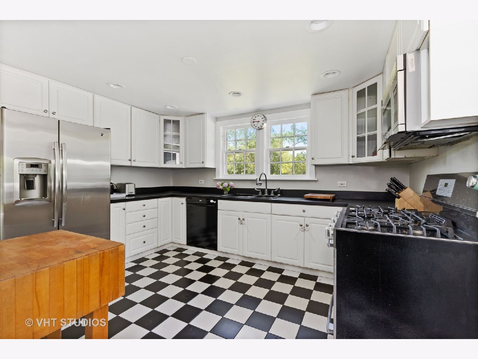
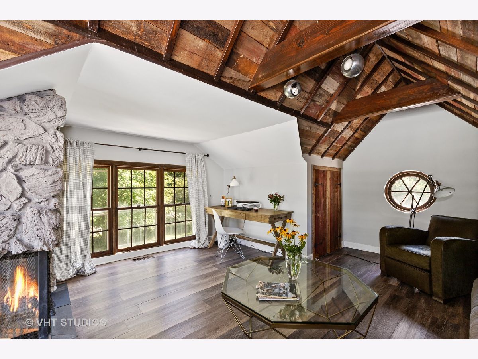
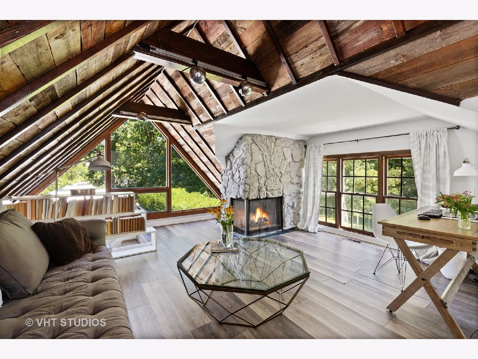
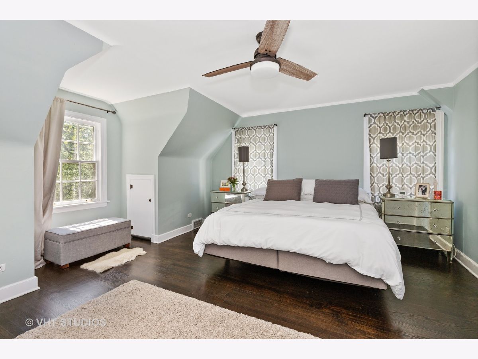
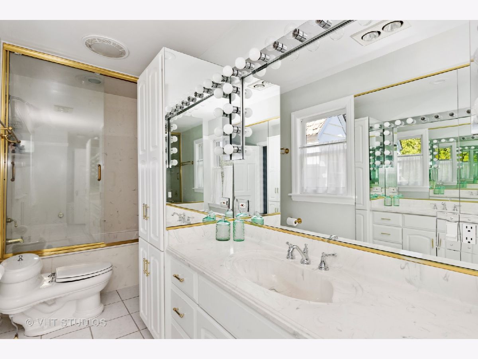
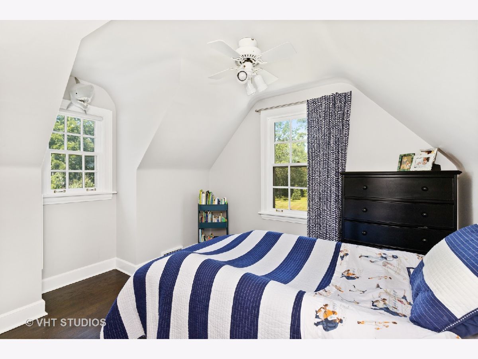
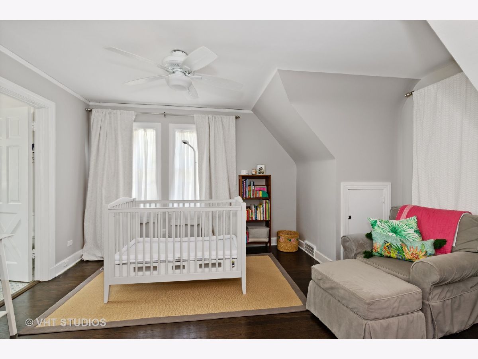
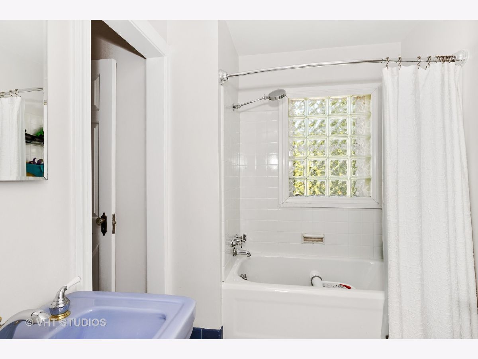
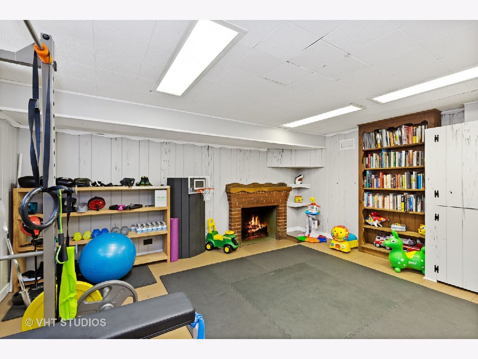
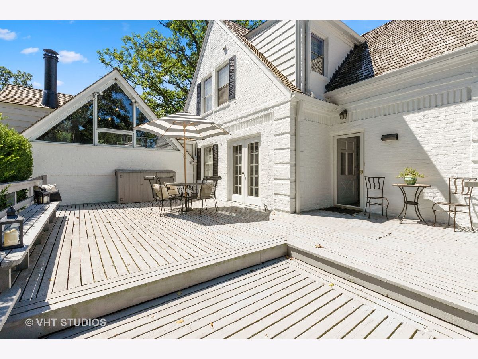
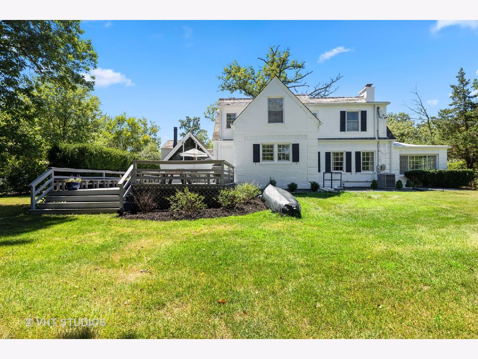
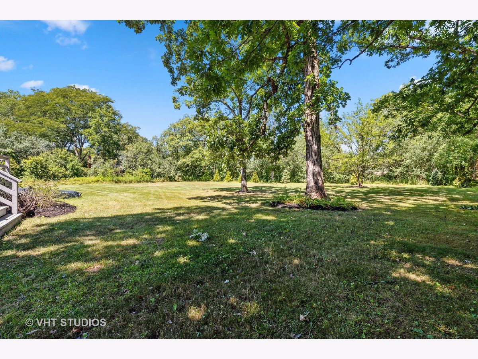
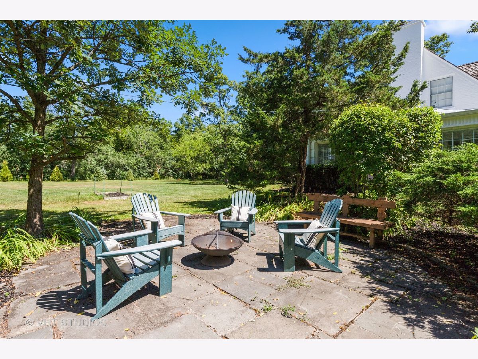
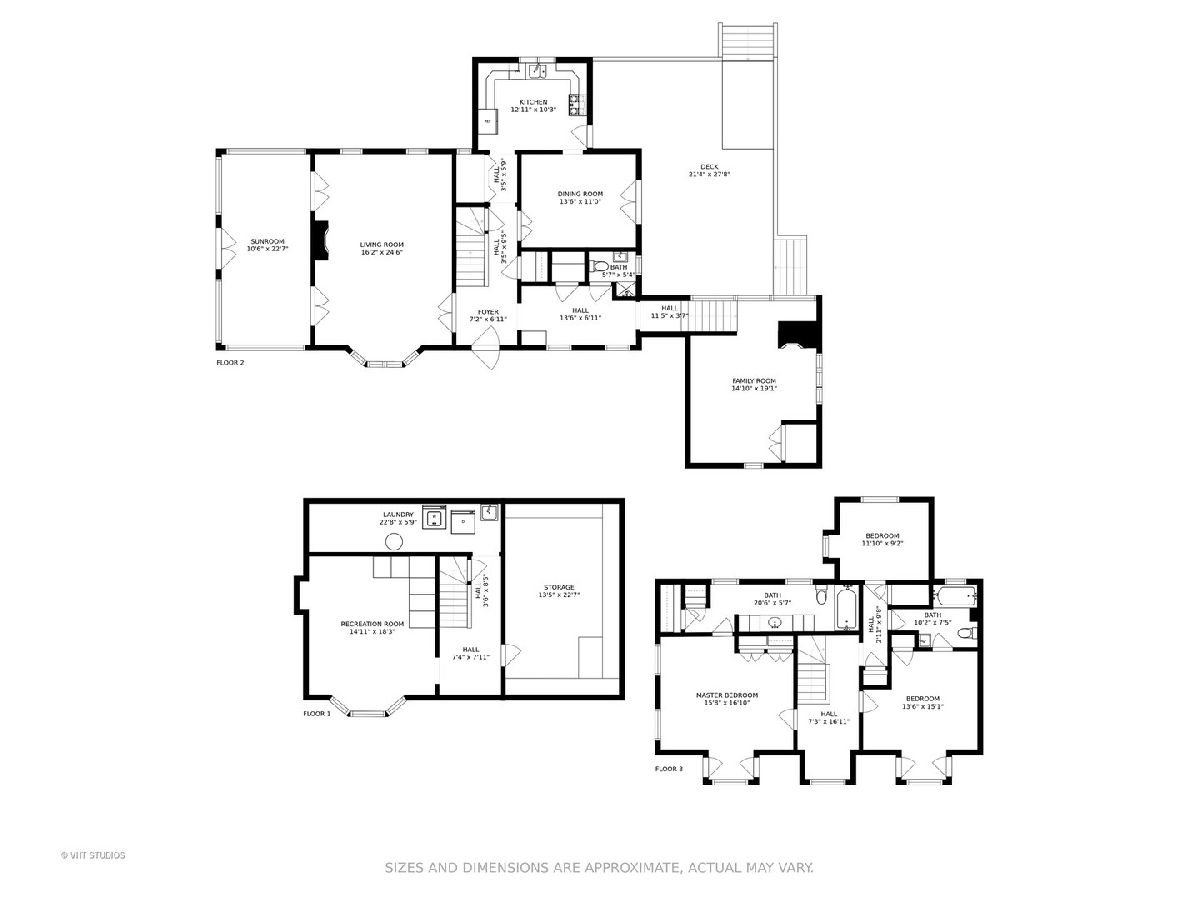
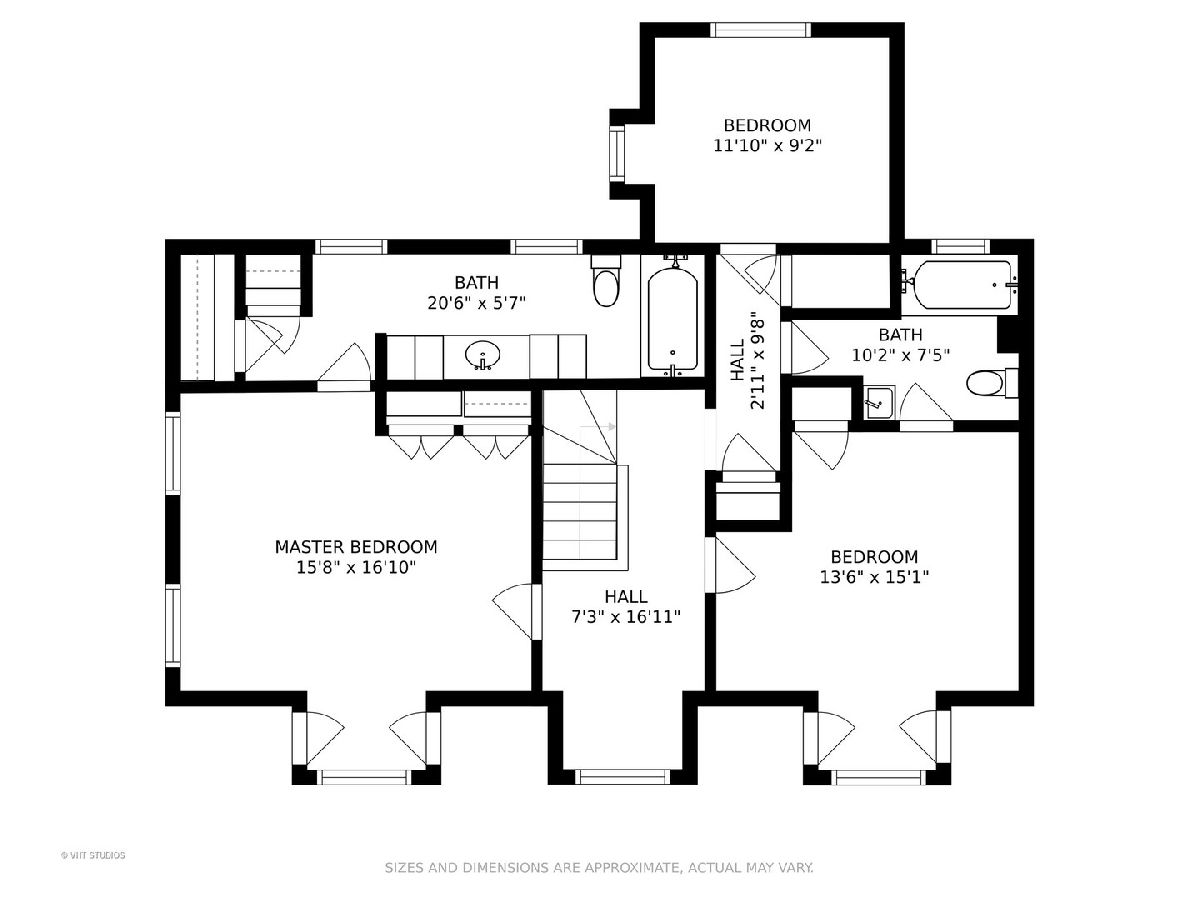
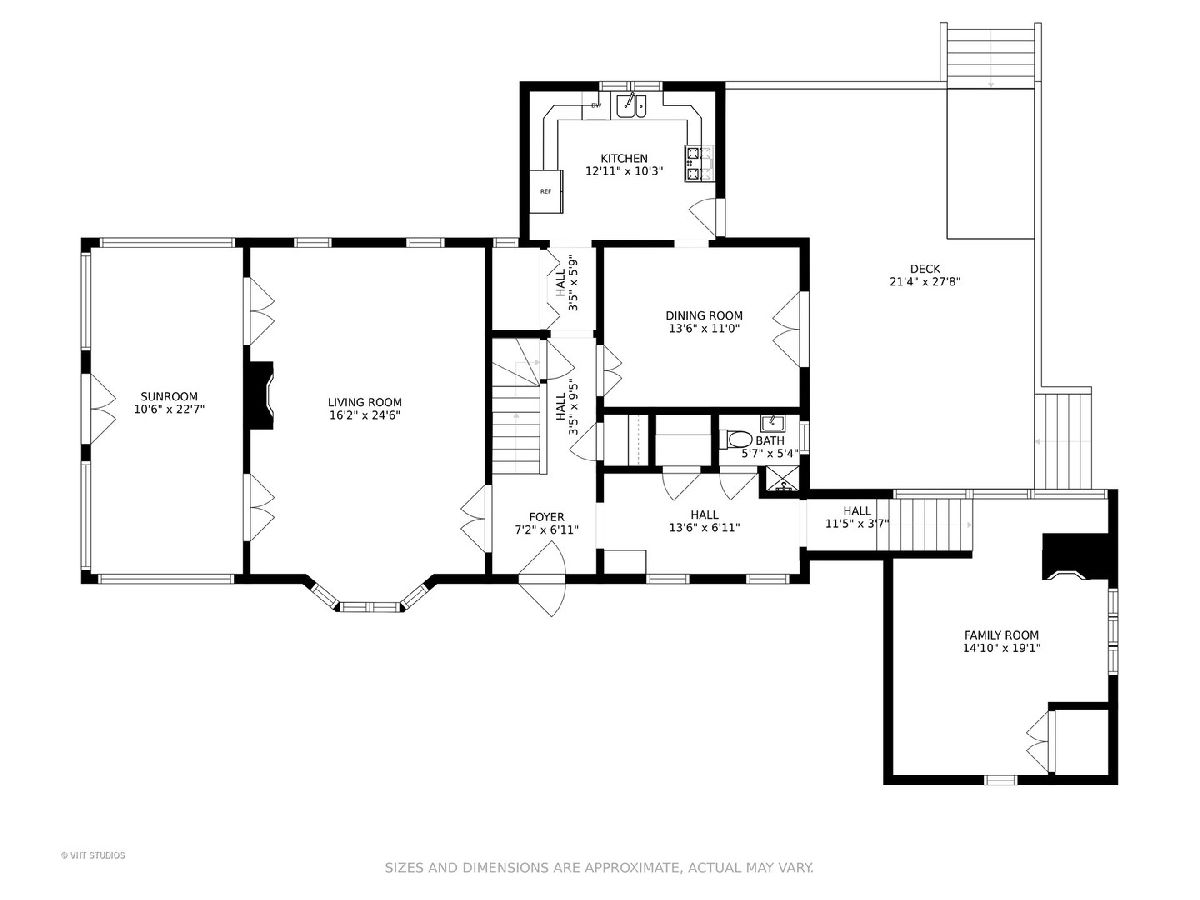
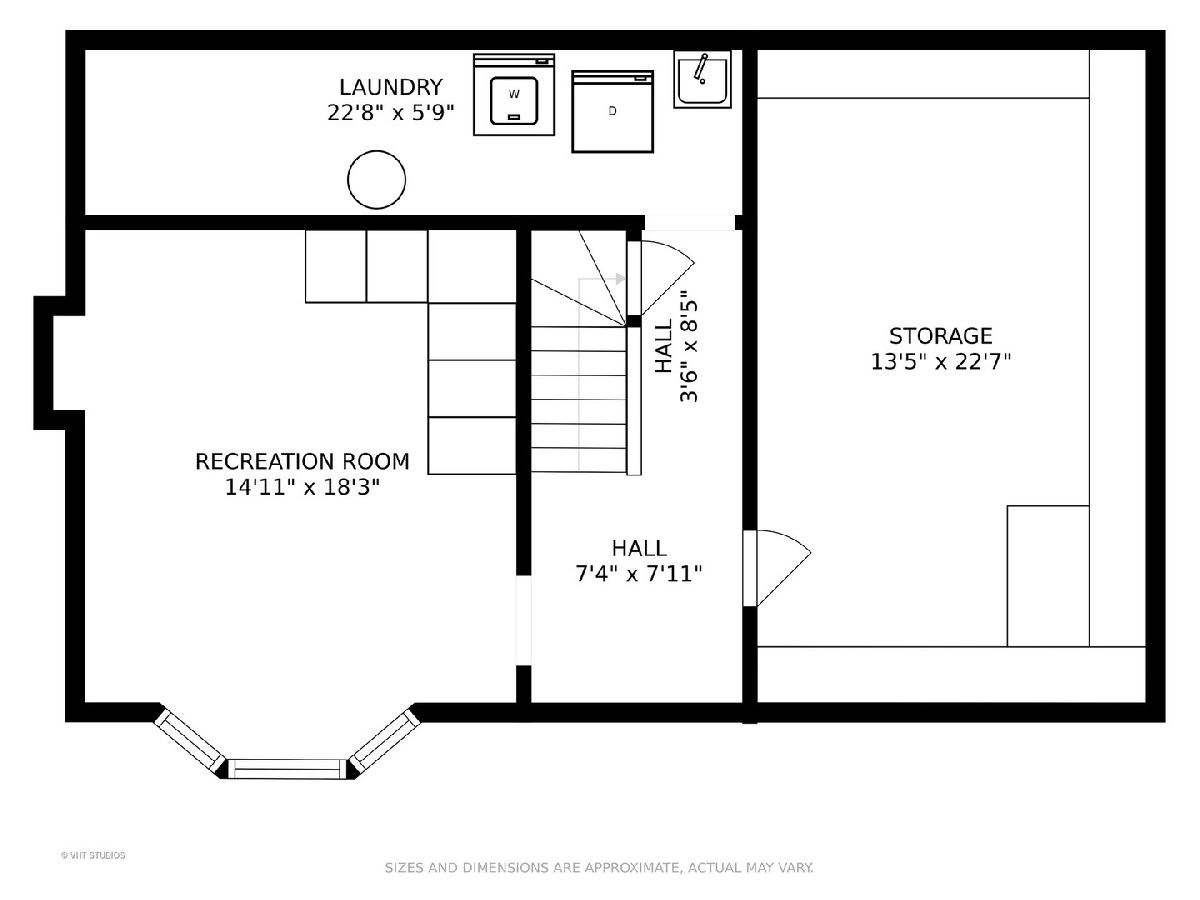
Room Specifics
Total Bedrooms: 3
Bedrooms Above Ground: 3
Bedrooms Below Ground: 0
Dimensions: —
Floor Type: Hardwood
Dimensions: —
Floor Type: Hardwood
Full Bathrooms: 3
Bathroom Amenities: —
Bathroom in Basement: 0
Rooms: Sun Room,Foyer,Mud Room,Recreation Room
Basement Description: Partially Finished,Exterior Access
Other Specifics
| 2 | |
| Concrete Perimeter | |
| Asphalt | |
| Deck, Patio, Storms/Screens, Outdoor Grill | |
| Cul-De-Sac,Irregular Lot,Landscaped,Wooded,Mature Trees | |
| 43829 | |
| — | |
| Full | |
| Vaulted/Cathedral Ceilings, Hardwood Floors, First Floor Full Bath | |
| Range, Microwave, Dishwasher, Refrigerator, Washer, Dryer | |
| Not in DB | |
| Park, Curbs, Street Paved | |
| — | |
| — | |
| Double Sided, Wood Burning |
Tax History
| Year | Property Taxes |
|---|---|
| 2014 | $12,951 |
| 2020 | $10,368 |
Contact Agent
Nearby Similar Homes
Nearby Sold Comparables
Contact Agent
Listing Provided By
@properties


