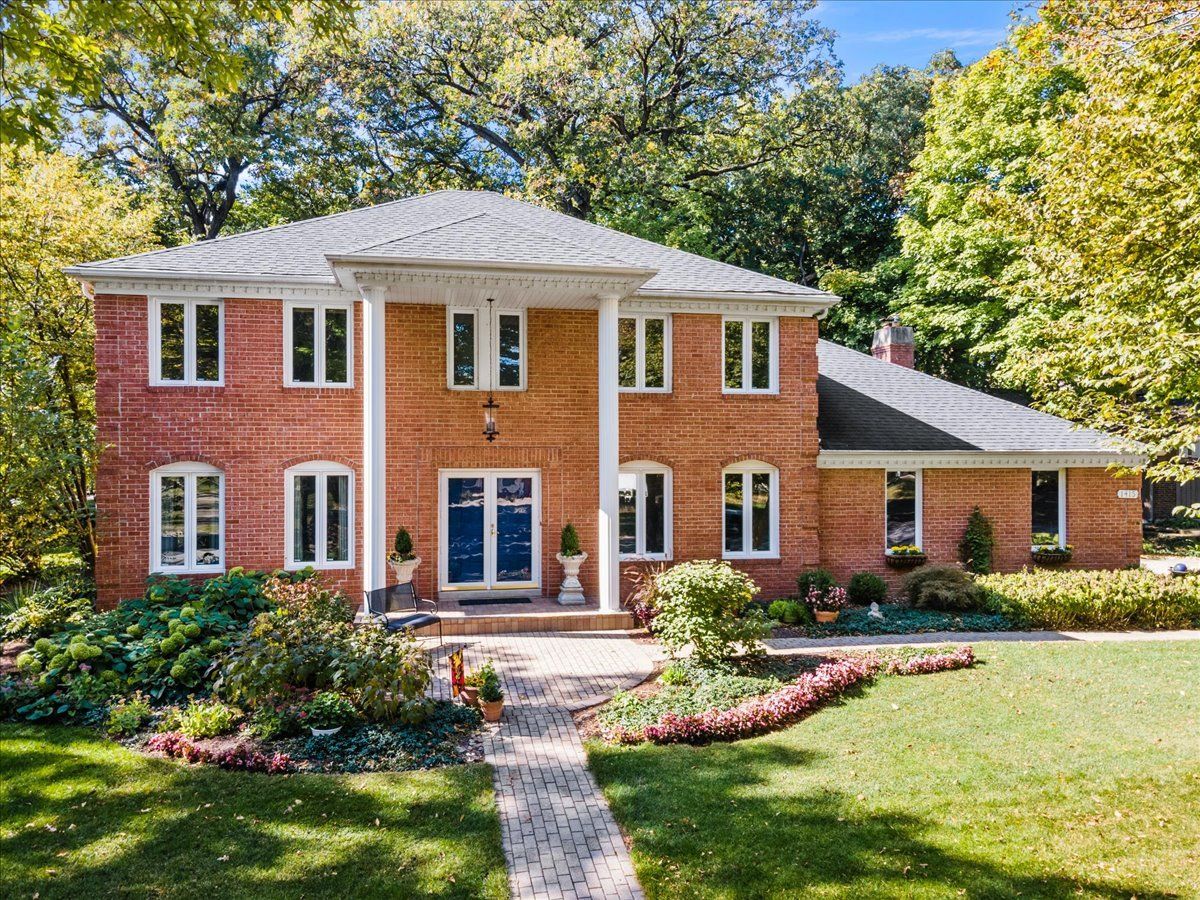1415 Heatherton Drive, Naperville, Illinois 60563
$755,000
|
Sold
|
|
| Status: | Closed |
| Sqft: | 3,021 |
| Cost/Sqft: | $257 |
| Beds: | 4 |
| Baths: | 3 |
| Year Built: | 1977 |
| Property Taxes: | $11,659 |
| Days On Market: | 1100 |
| Lot Size: | 0,34 |
Description
PROPERTY WENT UNDER CONTRACT WHILE IN THE PRIVATE NETWORK- PRIOR TO FULL MLS LISTING. Beautiful Cress Creek Commons home - STUNNING BRICK CURB APPEAL WITH COLUMNS ON EITHER SIDE OF THE COVERED FRONT PORCH. GREAT "VIEWS" OF THE McDOWELL WOODS FOREST PRE-SERVE (AND SUNSETS) OUT THE BACK! Beautifully updated throughout with newer baths, remodeled kitchen, custom 3-season porch and great room sizes. THREE comfortable living spaces including the impressive living room with a full bay window and great garden views, the "estate-sized" family room with a tray ceiling, fireplace, and with direct access to the expansive deck, AND the 3rd living space is in the finished basement. All baths have been redone and the new luxury primary bath is simply fabulous! ALL 4 oversized bedrooms walk-in closets. The kitchen has been beautifully remodeled in a classic Shakur style custom cabinetry, with granite tops, and 4- year old upgraded SS appliances (including Bosch oven/ range and Bosch DW) You will enjoy the built-in planning center also. Private first-floor office/study for "work-from-home" functionality! The windows and roof have also been recently replaced. Neutral "on-point" decor and ALL of the rooms are generously sized! The finished basement adds approx 800/850 SF of additional comfort and versatility. Outdoor entertainment space is plentiful on the expansive deck and your grill is hard-piped with gas service from the home. The backyard has recently "opened up" and the play space is ample. Walk to the swim/tennis club (part of your HOA) and easy access to the Forest Preserve! Minutes from downtown, the train, I-88, and top-rated District 203 Schools! Move-in-ready!
Property Specifics
| Single Family | |
| — | |
| — | |
| 1977 | |
| — | |
| — | |
| No | |
| 0.34 |
| Du Page | |
| Cress Creek Commons | |
| 550 / Annual | |
| — | |
| — | |
| — | |
| 11695847 | |
| 0711207001 |
Nearby Schools
| NAME: | DISTRICT: | DISTANCE: | |
|---|---|---|---|
|
Grade School
Mill Street Elementary School |
203 | — | |
|
Middle School
Jefferson Junior High School |
203 | Not in DB | |
|
High School
Naperville North High School |
203 | Not in DB | |
Property History
| DATE: | EVENT: | PRICE: | SOURCE: |
|---|---|---|---|
| 31 Mar, 2023 | Sold | $755,000 | MRED MLS |
| 28 Feb, 2023 | Under contract | $775,000 | MRED MLS |
| 16 Jan, 2023 | Listed for sale | $775,000 | MRED MLS |

Room Specifics
Total Bedrooms: 4
Bedrooms Above Ground: 4
Bedrooms Below Ground: 0
Dimensions: —
Floor Type: —
Dimensions: —
Floor Type: —
Dimensions: —
Floor Type: —
Full Bathrooms: 3
Bathroom Amenities: Separate Shower,Double Sink,Soaking Tub
Bathroom in Basement: 0
Rooms: —
Basement Description: Partially Finished
Other Specifics
| 2 | |
| — | |
| Concrete | |
| — | |
| — | |
| 118X71X160X156 | |
| Pull Down Stair | |
| — | |
| — | |
| — | |
| Not in DB | |
| — | |
| — | |
| — | |
| — |
Tax History
| Year | Property Taxes |
|---|---|
| 2023 | $11,659 |
Contact Agent
Nearby Similar Homes
Nearby Sold Comparables
Contact Agent
Listing Provided By
Baird & Warner








