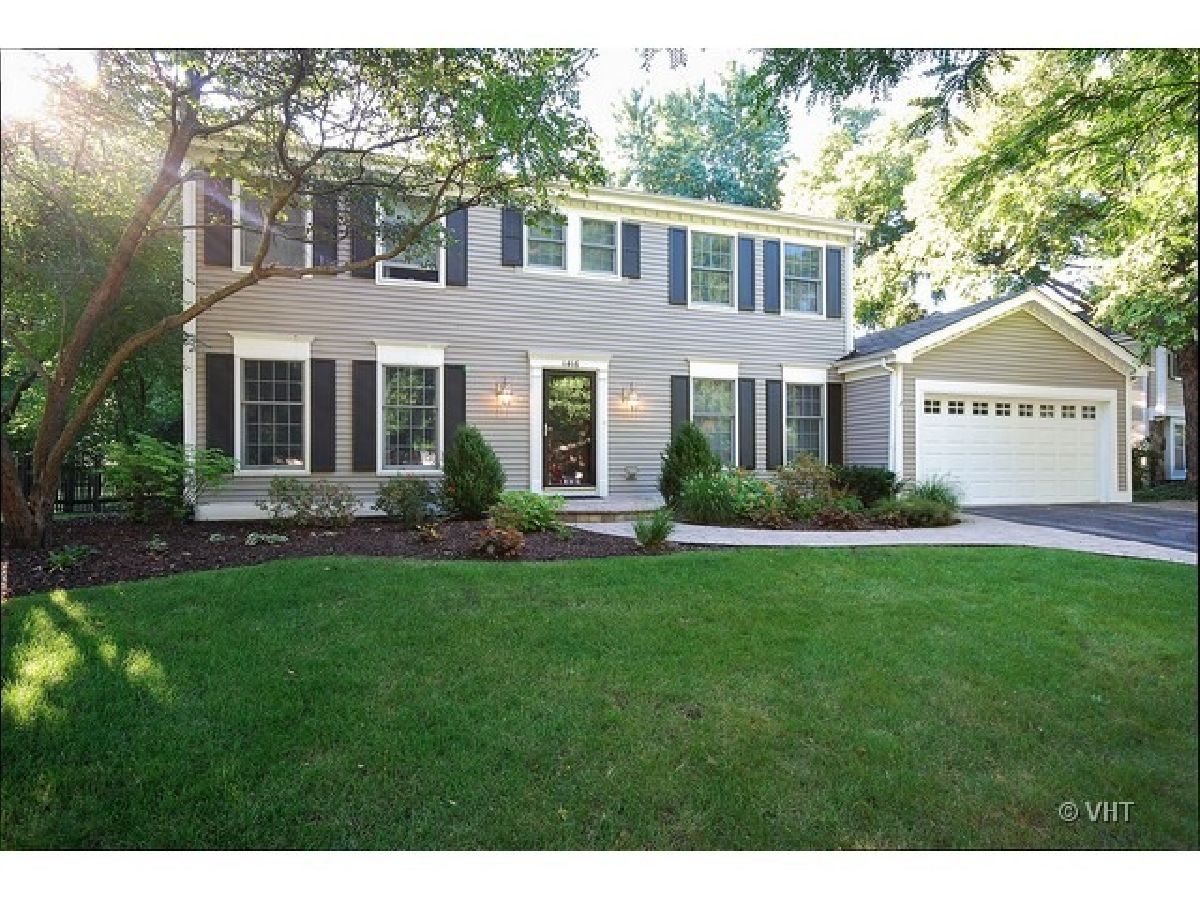1416 Heatherton Drive, Naperville, Illinois 60563
$611,024
|
Sold
|
|
| Status: | Closed |
| Sqft: | 2,853 |
| Cost/Sqft: | $221 |
| Beds: | 4 |
| Baths: | 3 |
| Year Built: | 1977 |
| Property Taxes: | $10,943 |
| Days On Market: | 1947 |
| Lot Size: | 0,25 |
Description
Stunning Cress Creek home w/over $ 75,000 in improvements since 2014+ just 2 blocks from the Cress Creek Commons Bathe & Racquet Club! Enter inside through the new front door into a comfortable traditional floor plan that offers an open and airy feel. The remodeled kitchen flows into the dramatic vaulted family room with a gorgeous refaced stone fireplace. When the kitchen was redone, hardwood floors were added, custom cabinets added, upgraded stainless steel appliances installed as were beautiful granite counter tops. More recently the finishing touches were added including a stunning kitchen glass tile backsplash. There is a versatile 1st floor study perfect for the "work from home" trend! Both the living room and formal dining offer great size, crown molding detail, hardwood floors and custom binds. Convenient 1st floor laundry with new washer and dryer. All of the baths have been updated, including the luxury primary bath-All 4 BRS have custom fitted walk in closets & there is new carpeting in 3 of the BRS. The beautifully finished lower level basement adds about 1000 SF of fun giving you 3800 SF MOL on all 3 levels and plenty of space to spread out! Opening up the basement stairway from the foyer makes the basement feel. ..You will love the game room, the play area with a full wall of chalkboard paint, wet bar and media area. Plenty of unfinished space and even an easy to access crawl space. The furnace is 5 years , the central air newer than that. The backyard is fenced, private and beautifully landscaped. 6 smaller rare species trees were added recently to the backyard and extensive landscaping upgrades were accomplished and can be enjoyed from the brick paver patio. Oversize gutters and downspouts were recently added as well. Minutes from downtown Naperville, the Metra Train Station, I-88, Super Target, Life Time Fitness, Nike Park and an array of shopping and dining options, the convenience is second to none. The close-by Naperville District 203 Schools are nationally rated and top notch. This active amenity filled swim/tennis and golf also offers Mom's and Tots, a group of Mom's who have banded together for children play groups, participation in many charitable endeavors and even Mom's night out socials. It is a great way to meet new fiends and neighbors.
Property Specifics
| Single Family | |
| — | |
| Colonial | |
| 1977 | |
| Full | |
| — | |
| No | |
| 0.25 |
| Du Page | |
| Cress Creek | |
| 500 / Annual | |
| Pool | |
| Lake Michigan | |
| Public Sewer, Sewer-Storm | |
| 10878446 | |
| 0711210002 |
Nearby Schools
| NAME: | DISTRICT: | DISTANCE: | |
|---|---|---|---|
|
Grade School
Mill Street Elementary School |
203 | — | |
|
Middle School
Jefferson Junior High School |
203 | Not in DB | |
|
High School
Naperville North High School |
203 | Not in DB | |
Property History
| DATE: | EVENT: | PRICE: | SOURCE: |
|---|---|---|---|
| 19 Mar, 2008 | Sold | $595,000 | MRED MLS |
| 2 Mar, 2008 | Under contract | $629,000 | MRED MLS |
| 2 Dec, 2007 | Listed for sale | $629,000 | MRED MLS |
| 20 Feb, 2015 | Sold | $597,500 | MRED MLS |
| 8 Dec, 2014 | Under contract | $609,900 | MRED MLS |
| 5 Nov, 2014 | Listed for sale | $609,900 | MRED MLS |
| 1 Dec, 2020 | Sold | $611,024 | MRED MLS |
| 3 Oct, 2020 | Under contract | $630,000 | MRED MLS |
| 22 Sep, 2020 | Listed for sale | $630,000 | MRED MLS |

Room Specifics
Total Bedrooms: 4
Bedrooms Above Ground: 4
Bedrooms Below Ground: 0
Dimensions: —
Floor Type: Carpet
Dimensions: —
Floor Type: Carpet
Dimensions: —
Floor Type: Carpet
Full Bathrooms: 3
Bathroom Amenities: Whirlpool,Separate Shower,Double Sink
Bathroom in Basement: 0
Rooms: Den,Recreation Room
Basement Description: Finished,Crawl
Other Specifics
| 2 | |
| Concrete Perimeter | |
| Asphalt,Brick | |
| Patio, Brick Paver Patio, Storms/Screens | |
| Fenced Yard,Landscaped,Wooded,Mature Trees | |
| 105X155X134X55 | |
| Unfinished | |
| Full | |
| Vaulted/Cathedral Ceilings, Bar-Wet, Hardwood Floors, First Floor Laundry, Built-in Features, Walk-In Closet(s) | |
| Range, Microwave, Dishwasher, Refrigerator, Washer, Dryer, Disposal, Stainless Steel Appliance(s) | |
| Not in DB | |
| Park, Pool, Tennis Court(s), Curbs, Sidewalks, Street Lights | |
| — | |
| — | |
| Wood Burning |
Tax History
| Year | Property Taxes |
|---|---|
| 2008 | $8,761 |
| 2015 | $10,959 |
| 2020 | $10,943 |
Contact Agent
Nearby Similar Homes
Nearby Sold Comparables
Contact Agent
Listing Provided By
Baird & Warner







