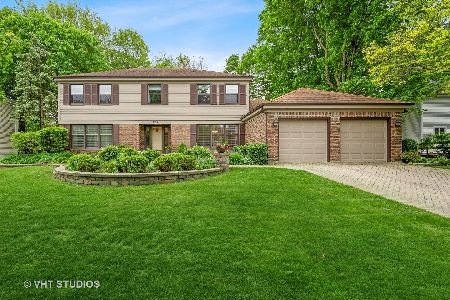1412 Heatherton Drive, Naperville, Illinois 60563
$550,000
|
Sold
|
|
| Status: | Closed |
| Sqft: | 2,588 |
| Cost/Sqft: | $222 |
| Beds: | 4 |
| Baths: | 3 |
| Year Built: | 1977 |
| Property Taxes: | $10,904 |
| Days On Market: | 2688 |
| Lot Size: | 0,25 |
Description
Completed Updated Home in Prestigious Cress Creek Commons in Sought After School District 203. Walk to clubhouse for swimming and tennis. Paver front walk leads you to charming front porch with stain wood ceiling.All New Kitchen with Bay Window,White Shaker Cabinets,Quartz counters, tile backsplash,and SS appliances. Family Room w/Brick Fireplace,beamed ceiling and recess cans. Wood floors throughout main level and upper hall/master bedroom. Separate formal Dining Room + Den/playroom. Laundry/mud room on main level with backyard access. Master suite has tray ceiling,walk in closet w/custom organizers,Bath includes dbl vanity and large double shower. New Hall bath has dbl vanity, secondary bedrooms have WIC and ceiling fans. Solar tubes and new windows bring in tons of light! Sunroom leads to Brick Paver Patio with fire pit -Perfect for Entertaining. Finished Basement with Additional Room for Guests, Play Area, or Office! Nothing to do but move in-Watch the tour and hurry over!!
Property Specifics
| Single Family | |
| — | |
| — | |
| 1977 | |
| Full | |
| — | |
| No | |
| 0.25 |
| Du Page | |
| Cress Creek Commons | |
| 450 / Annual | |
| Insurance,Clubhouse,Pool | |
| Lake Michigan | |
| Public Sewer | |
| 10079024 | |
| 0711210001 |
Nearby Schools
| NAME: | DISTRICT: | DISTANCE: | |
|---|---|---|---|
|
Grade School
Mill Street Elementary School |
203 | — | |
|
Middle School
Jefferson Junior High School |
203 | Not in DB | |
|
High School
Naperville North High School |
203 | Not in DB | |
Property History
| DATE: | EVENT: | PRICE: | SOURCE: |
|---|---|---|---|
| 15 Feb, 2019 | Sold | $550,000 | MRED MLS |
| 17 Jan, 2019 | Under contract | $575,000 | MRED MLS |
| — | Last price change | $589,900 | MRED MLS |
| 11 Sep, 2018 | Listed for sale | $595,000 | MRED MLS |
Room Specifics
Total Bedrooms: 4
Bedrooms Above Ground: 4
Bedrooms Below Ground: 0
Dimensions: —
Floor Type: Carpet
Dimensions: —
Floor Type: Carpet
Dimensions: —
Floor Type: Carpet
Full Bathrooms: 3
Bathroom Amenities: Separate Shower,Double Sink,Double Shower
Bathroom in Basement: 0
Rooms: Recreation Room,Sun Room,Eating Area,Office,Den,Storage
Basement Description: Finished
Other Specifics
| 2 | |
| Concrete Perimeter | |
| Asphalt | |
| Porch, Brick Paver Patio | |
| — | |
| 126X129X42X134 | |
| — | |
| Full | |
| Hardwood Floors, Solar Tubes/Light Tubes, First Floor Laundry | |
| Range, Microwave, Dishwasher, Refrigerator, Washer, Dryer, Disposal, Stainless Steel Appliance(s) | |
| Not in DB | |
| Clubhouse, Pool, Tennis Courts | |
| — | |
| — | |
| Wood Burning, Gas Starter |
Tax History
| Year | Property Taxes |
|---|---|
| 2019 | $10,904 |
Contact Agent
Nearby Similar Homes
Nearby Sold Comparables
Contact Agent
Listing Provided By
Right Residential Realty II LLC









