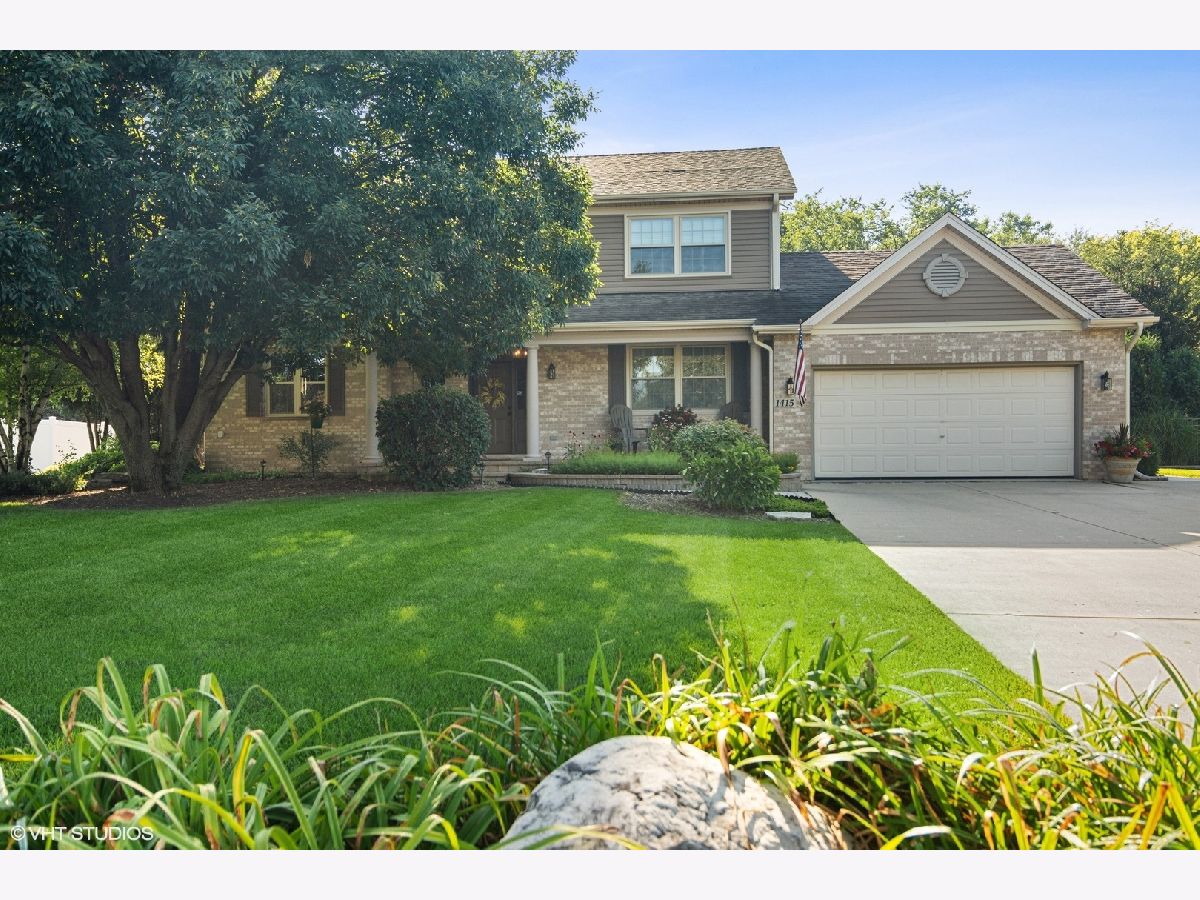1415 Mallard Lane, Hoffman Estates, Illinois 60192
$595,000
|
Sold
|
|
| Status: | Closed |
| Sqft: | 0 |
| Cost/Sqft: | — |
| Beds: | 3 |
| Baths: | 4 |
| Year Built: | 1998 |
| Property Taxes: | $9,544 |
| Days On Market: | 445 |
| Lot Size: | 0,00 |
Description
Welcome to 1415 Mallard Lane in Hunters Ridge of Hoffman Estates. Live the Resort Lifestyle! Summers entertaining around a custom in-ground pool and fenced patio built by Barrington Pools. Prof landscaped just under 1/2 acre lot w/ sprinkler irrigation system. Pristine home extensively maintained by current homeowners, newer roof put on 2024, newer siding installed 2023, windows replaced in 2015, HVAC Furnace replaced in 2022 - A/C condenser replaced 2023, upstairs bathrooms upgraded for timeless looks in 2018, owners performed remodel of the kitchen with new countertops and appliances, including a double oven in 2018, installed newer hardwood floors on 1st level in 2016 after removing wall between kitchen and family room to make 1st floor open floor layout with 9ft ceilings. Flex room on main level that can be home office- formal living or den space + crown molding. Washer and dryer and powder room all on the main living floor. Kitchen offers a large pantry, small office next to eat-in area and mudroom off the garage w/epoxy floor. Door from kitchen out to fenced-in backyard where you will surely make great memories with family and friends! This home offers a 2 car garage, lots of storage and access to the backyard patio. The flow from the kitchen and dining room to the family to the outside pool will allow you to host and create many memorable celebrations and entertain in this beautiful home for many years. The huge Primary suite has a large closet, large bath with double vanity, large shower + whirlpool tub with extra sitting area built in beverage bar place to make your morning coffee, 2 large guest bedrooms (w/ample closet space) plus remodeled 2nd floor bathroom complete this homes 2nd floor living level. You'll also enjoy the huge basement living space that currently offers a full bath and a full kitchenette with the works (oven, refrigerator, ice maker and microwave). So many upgrades, so much to see! Owners take pride in this one, don't miss it! Home is super close to Cannon Crossing parks, shopping, schools, and highways close to Prairie Stone Crossing, Now Arena, South Barrington Arboretum and Prairie Stone Pkwy!
Property Specifics
| Single Family | |
| — | |
| — | |
| 1998 | |
| — | |
| SARATOGA | |
| No | |
| — |
| Cook | |
| Hunters Ridge | |
| 0 / Not Applicable | |
| — | |
| — | |
| — | |
| 12207291 | |
| 06094020040000 |
Nearby Schools
| NAME: | DISTRICT: | DISTANCE: | |
|---|---|---|---|
|
Grade School
Timber Trails Elementary School |
46 | — | |
|
Middle School
Larsen Middle School |
46 | Not in DB | |
|
High School
Elgin High School |
46 | Not in DB | |
Property History
| DATE: | EVENT: | PRICE: | SOURCE: |
|---|---|---|---|
| 15 Aug, 2014 | Sold | $387,500 | MRED MLS |
| 15 Jul, 2014 | Under contract | $429,500 | MRED MLS |
| — | Last price change | $438,500 | MRED MLS |
| 12 Mar, 2014 | Listed for sale | $449,900 | MRED MLS |
| 29 Jan, 2025 | Sold | $595,000 | MRED MLS |
| 20 Dec, 2024 | Under contract | $595,000 | MRED MLS |
| 10 Nov, 2024 | Listed for sale | $595,000 | MRED MLS |

























































Room Specifics
Total Bedrooms: 3
Bedrooms Above Ground: 3
Bedrooms Below Ground: 0
Dimensions: —
Floor Type: —
Dimensions: —
Floor Type: —
Full Bathrooms: 4
Bathroom Amenities: Whirlpool,Separate Shower,Double Sink
Bathroom in Basement: 1
Rooms: —
Basement Description: Finished
Other Specifics
| 2 | |
| — | |
| — | |
| — | |
| — | |
| 111X176X109X155 | |
| — | |
| — | |
| — | |
| — | |
| Not in DB | |
| — | |
| — | |
| — | |
| — |
Tax History
| Year | Property Taxes |
|---|---|
| 2014 | $8,151 |
| 2025 | $9,544 |
Contact Agent
Nearby Similar Homes
Nearby Sold Comparables
Contact Agent
Listing Provided By
Compass





