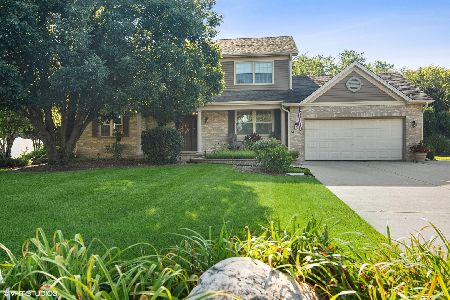1425 Mallard Lane, Hoffman Estates, Illinois 60192
$380,000
|
Sold
|
|
| Status: | Closed |
| Sqft: | 2,348 |
| Cost/Sqft: | $170 |
| Beds: | 4 |
| Baths: | 3 |
| Year Built: | 2000 |
| Property Taxes: | $8,920 |
| Days On Market: | 1636 |
| Lot Size: | 0,41 |
Description
Welcome to 1425 Mallard Lane. This pristine and bright home is nestled in the desirable Hunters Ridge subdivision. This spacious, newly painted home is situated on nearly 1/2 acre lot with professional landscaping. Enter the foyer and admire the open floor plan, 9ft ceilings and custom window treatments throughout. Attention to detail is evident with new kitchen flooring, 42 inch cabinets and generous pantry storage. The kitchen flows into the family room which features a brick wood-burning fireplace-perfect for cozy evenings. Included on the first floor is an office/den and laundry room which is conveniently located next to a two car garage. Additionally there is a full insulated basement with rough in plumbing. Stroll upstairs where a four bedroom layout awaits; featuring two master bath suites , complete with whirlpool soaking tubs and separate showers. Escape outside to the beauty of the forest preserve. Enjoy the spacious patio and heated above ground pool. All improvements have been permitted by certified contractors and has been pet free by original owner. New Roof 2016, New air conditioner 2019, New sump pump 2017
Property Specifics
| Single Family | |
| — | |
| — | |
| 2000 | |
| Full | |
| SARATOGA | |
| No | |
| 0.41 |
| Cook | |
| Hunters Ridge | |
| — / Not Applicable | |
| None | |
| Lake Michigan,Public | |
| Public Sewer | |
| 11169635 | |
| 06094020030000 |
Nearby Schools
| NAME: | DISTRICT: | DISTANCE: | |
|---|---|---|---|
|
Grade School
Timber Trails Elementary School |
46 | — | |
|
Middle School
Larsen Middle School |
46 | Not in DB | |
Property History
| DATE: | EVENT: | PRICE: | SOURCE: |
|---|---|---|---|
| 1 Nov, 2021 | Sold | $380,000 | MRED MLS |
| 14 Sep, 2021 | Under contract | $399,900 | MRED MLS |
| — | Last price change | $412,900 | MRED MLS |
| 7 Aug, 2021 | Listed for sale | $422,500 | MRED MLS |
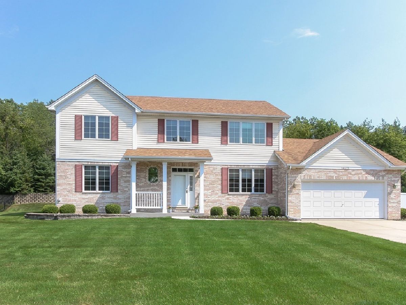
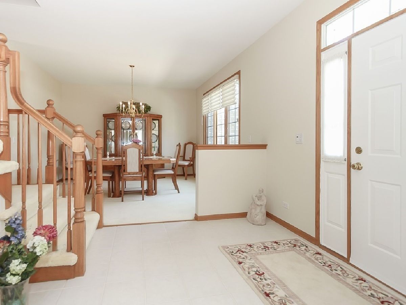
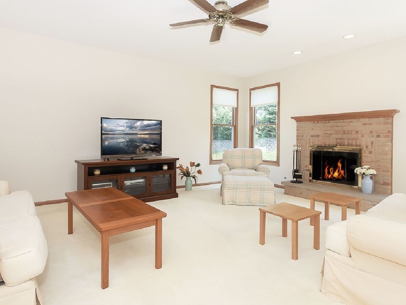
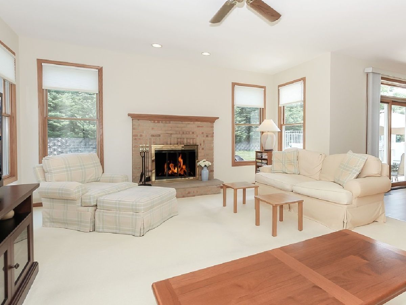
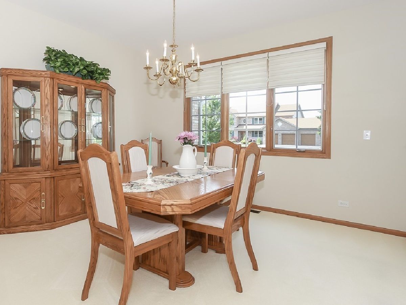
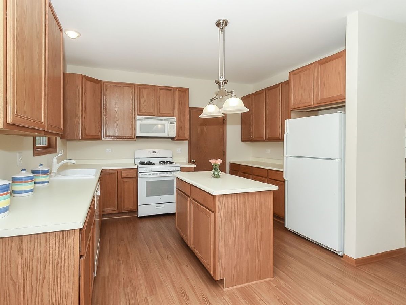
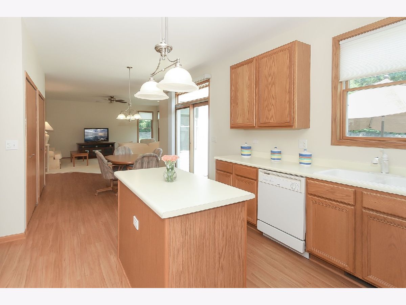
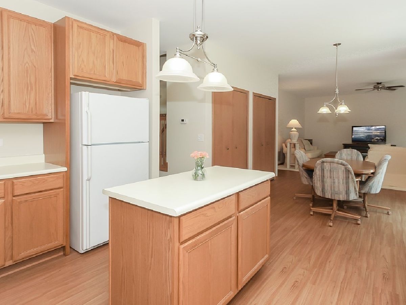
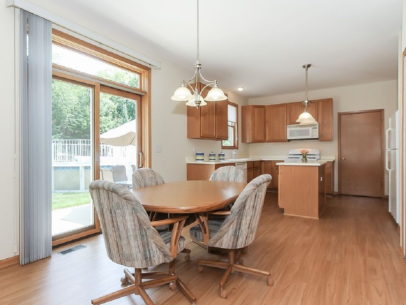
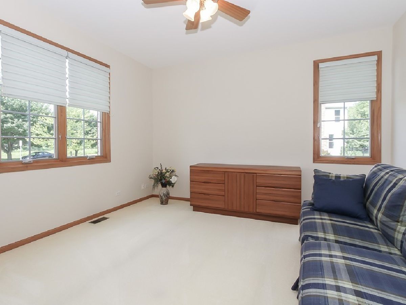
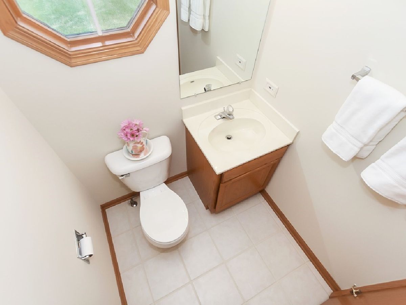
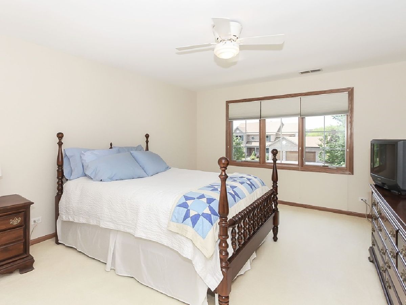
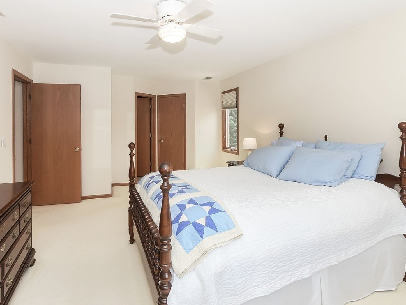
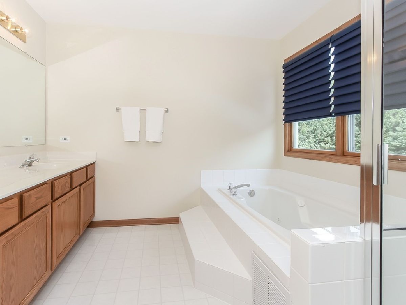
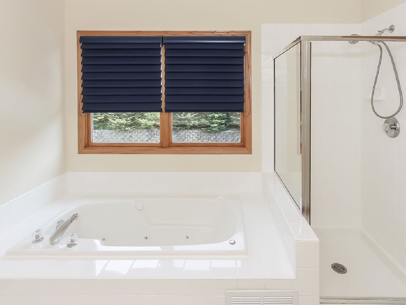
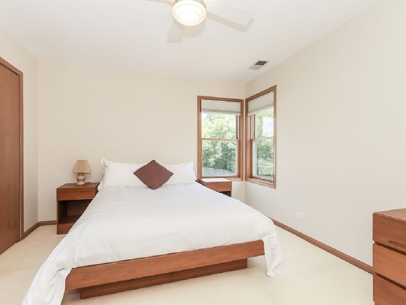
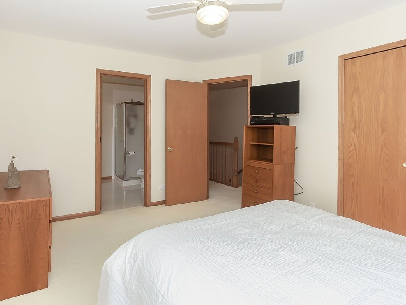
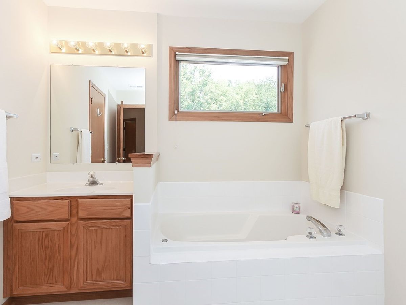
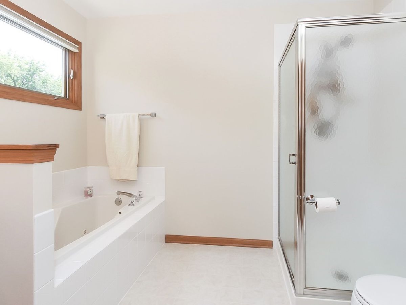
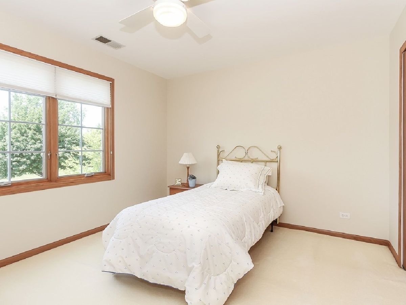
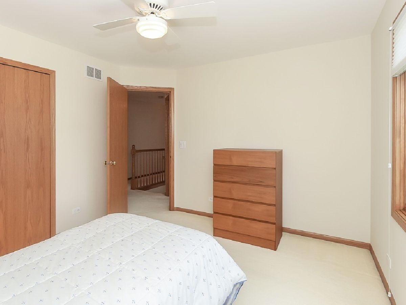
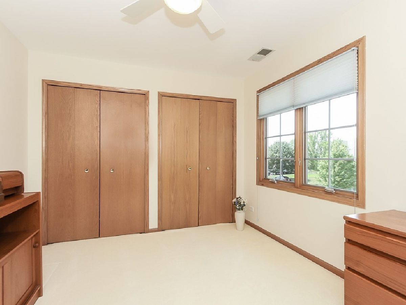
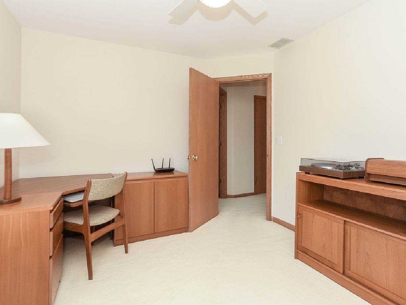
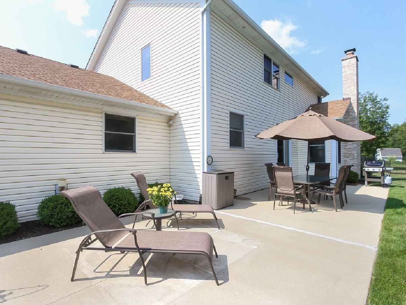
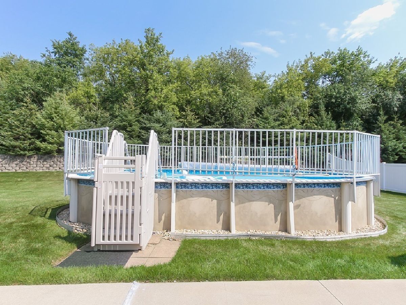
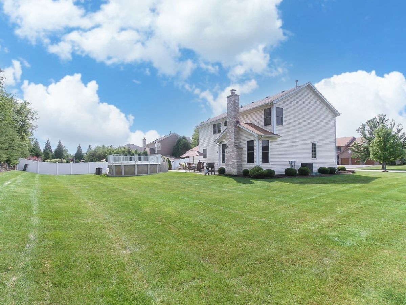
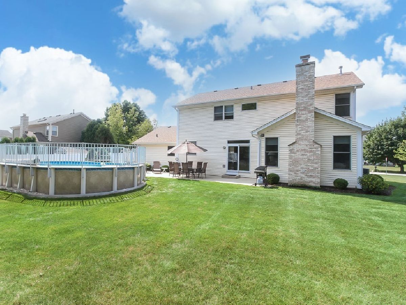
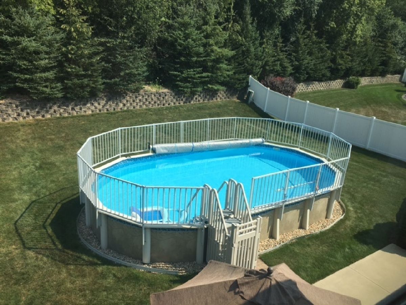
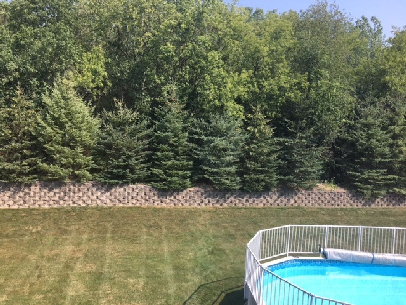
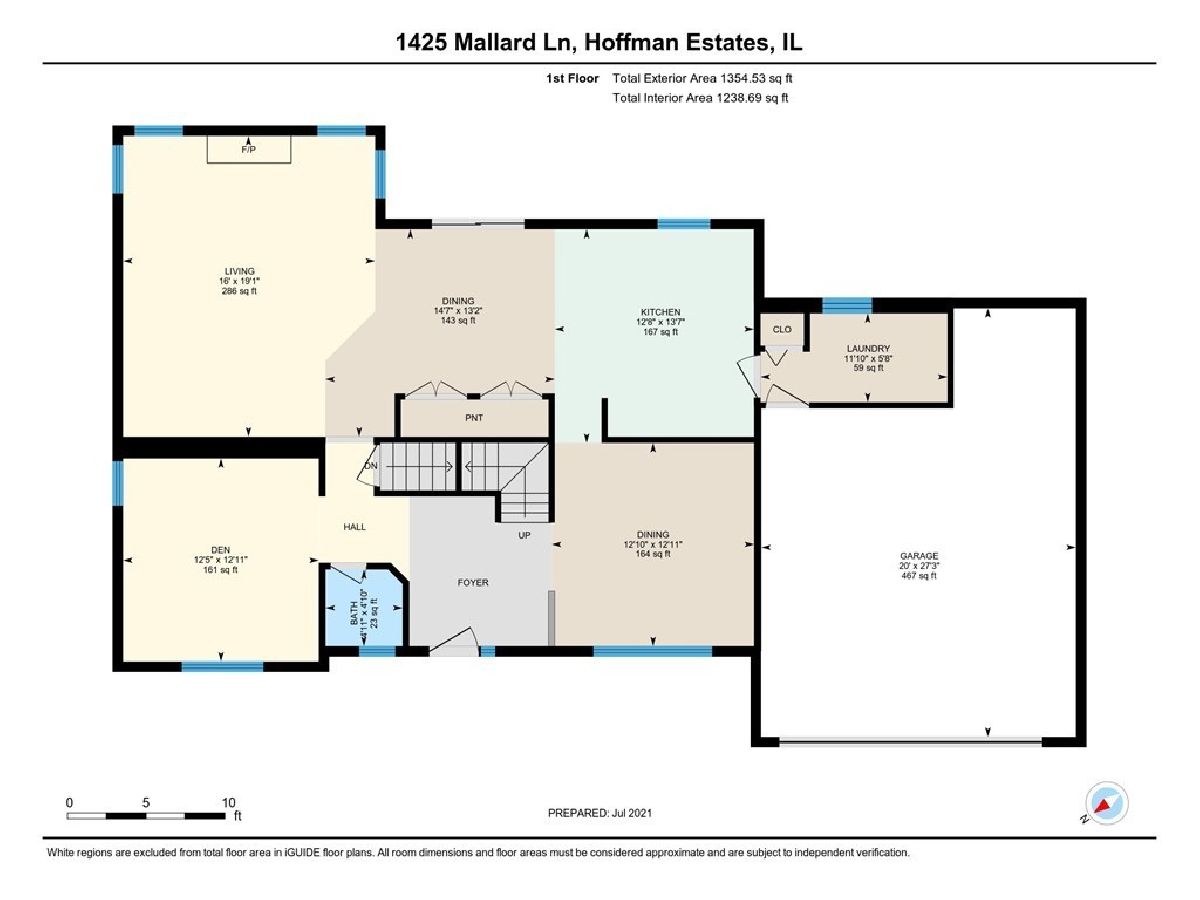
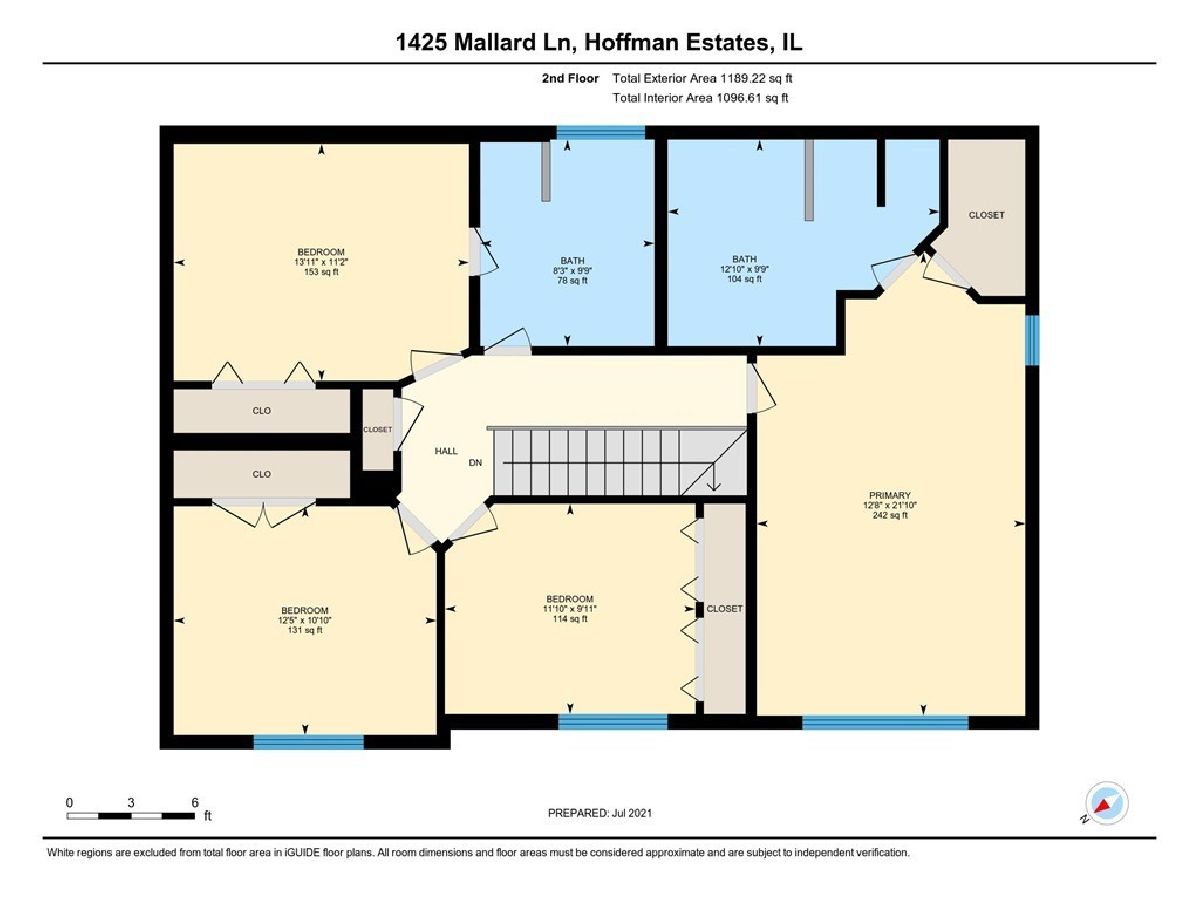
Room Specifics
Total Bedrooms: 4
Bedrooms Above Ground: 4
Bedrooms Below Ground: 0
Dimensions: —
Floor Type: Carpet
Dimensions: —
Floor Type: Carpet
Dimensions: —
Floor Type: Carpet
Full Bathrooms: 3
Bathroom Amenities: Whirlpool
Bathroom in Basement: 0
Rooms: No additional rooms
Basement Description: Unfinished
Other Specifics
| 2 | |
| Concrete Perimeter | |
| Concrete | |
| Patio, Porch, Above Ground Pool | |
| Forest Preserve Adjacent,Streetlights | |
| 108X146X136X157 | |
| — | |
| Full | |
| First Floor Laundry, Walk-In Closet(s), Ceiling - 9 Foot, Drapes/Blinds, Separate Dining Room | |
| Range, Microwave, Dishwasher, Refrigerator, Washer, Dryer, Disposal | |
| Not in DB | |
| — | |
| — | |
| — | |
| Wood Burning, Gas Starter |
Tax History
| Year | Property Taxes |
|---|---|
| 2021 | $8,920 |
Contact Agent
Nearby Similar Homes
Nearby Sold Comparables
Contact Agent
Listing Provided By
RE/MAX Central Inc.

