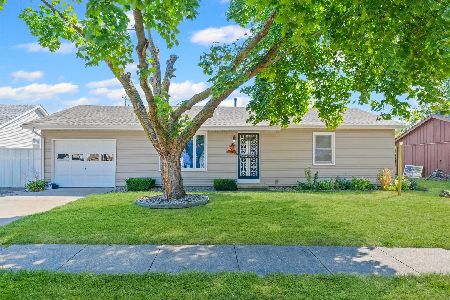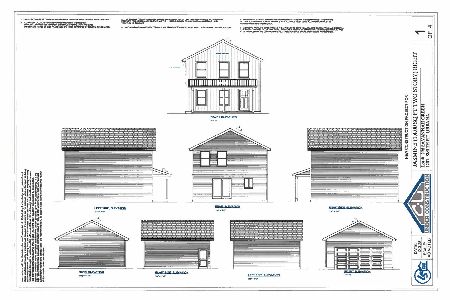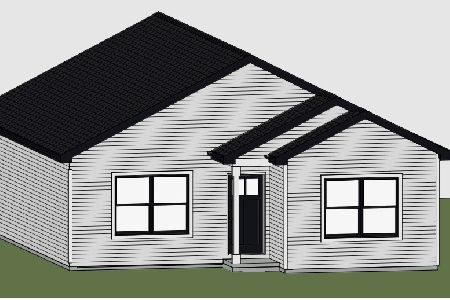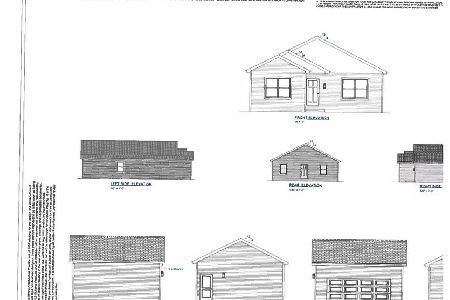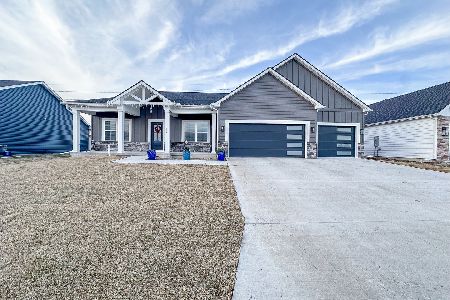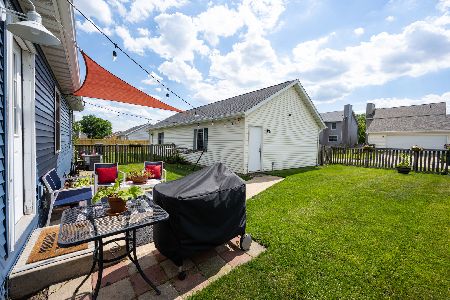1421 Ogelthorpe, Urbana, Illinois 61802
$125,900
|
Sold
|
|
| Status: | Closed |
| Sqft: | 1,100 |
| Cost/Sqft: | $116 |
| Beds: | 2 |
| Baths: | 2 |
| Year Built: | 2003 |
| Property Taxes: | $3,448 |
| Days On Market: | 4351 |
| Lot Size: | 0,00 |
Description
Great house - Great price! Super flexible layout, 4 bed/2 full baths, separate dining rm, open staircase leads to fully finished basement w/lg family/rec-room, private bedrooms 2 & 3, full bathroom plus bonus storage. Gleaming solid maple hardwood flooring on main level area & staircase, cathedral ceilings, kitchen has espresso painted cabinetry, custom backsplash, lg pantry, up-graded appliances, brand-new Whirlpool stainless fridge - opens to the patio & fenced yard. Gorgeous new glass tile in remodeled baths. 2.5-car garage w/opener & remote, covered front porch, mature landscape, high-eff furnace/central air/Anderson windows, sharp colors & decor, better size corner lot, 1 block from Neighborhood Park. Edge-of-town location near Stone Creek golf course & minutes from campus. WOW!
Property Specifics
| Single Family | |
| — | |
| Ranch,Traditional | |
| 2003 | |
| Full,Partial | |
| — | |
| No | |
| — |
| Champaign | |
| Savannah Green | |
| 60 / Annual | |
| — | |
| Public | |
| Public Sewer | |
| 09452220 | |
| 912115386028 |
Property History
| DATE: | EVENT: | PRICE: | SOURCE: |
|---|---|---|---|
| 2 Jun, 2014 | Sold | $125,900 | MRED MLS |
| 14 Apr, 2014 | Under contract | $127,900 | MRED MLS |
| — | Last price change | $128,500 | MRED MLS |
| 18 Feb, 2014 | Listed for sale | $129,500 | MRED MLS |
| 25 Feb, 2019 | Sold | $127,500 | MRED MLS |
| 28 Dec, 2018 | Under contract | $129,900 | MRED MLS |
| 4 Dec, 2018 | Listed for sale | $129,900 | MRED MLS |
Room Specifics
Total Bedrooms: 4
Bedrooms Above Ground: 2
Bedrooms Below Ground: 2
Dimensions: —
Floor Type: Carpet
Dimensions: —
Floor Type: Carpet
Dimensions: —
Floor Type: Carpet
Full Bathrooms: 2
Bathroom Amenities: —
Bathroom in Basement: —
Rooms: Walk In Closet
Basement Description: Finished,Unfinished
Other Specifics
| 2.5 | |
| — | |
| — | |
| Porch | |
| Fenced Yard | |
| 52 X 119.5 | |
| — | |
| — | |
| First Floor Bedroom, Vaulted/Cathedral Ceilings | |
| Dishwasher, Disposal, Microwave, Range Hood, Range, Refrigerator | |
| Not in DB | |
| Sidewalks | |
| — | |
| — | |
| — |
Tax History
| Year | Property Taxes |
|---|---|
| 2014 | $3,448 |
| 2019 | $3,843 |
Contact Agent
Nearby Similar Homes
Nearby Sold Comparables
Contact Agent
Listing Provided By
RE/MAX REALTY ASSOCIATES-CHA

