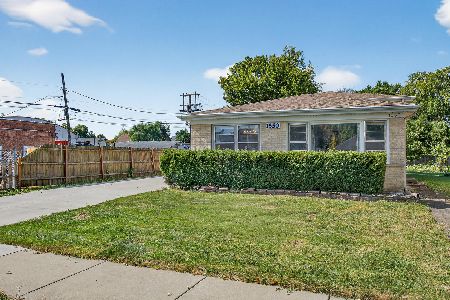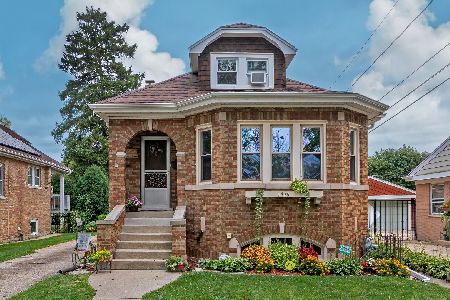1415 Orchard Street, Des Plaines, Illinois 60018
$255,000
|
Sold
|
|
| Status: | Closed |
| Sqft: | 1,813 |
| Cost/Sqft: | $148 |
| Beds: | 3 |
| Baths: | 2 |
| Year Built: | 1928 |
| Property Taxes: | $2,838 |
| Days On Market: | 2601 |
| Lot Size: | 0,13 |
Description
Gorgeous, MOVE IN READY brick bungalow w/beautiful woodwork, meticulously maintained. 2 good size bedrooms on 1st floor & 1 in basement. 2 full baths 1 per floor. Classic farmhouse style gourmet kitchen w/42" cabinets w/ crown molding, stone counters. Plenty of room for entertaining in the living room & dinning room. Main floor has oak hardwood floors throughout. 4 season porch off kitchen w/ ceiling fans. Full basement with entrance from the yard, which allows separate, complete living space: has bedroom, kitchen, full bath, family room, laundry room. Great living for an extended family or in-law arrangement. Big attic can be finished, ready for your design ideas, w/ stairs from the dinning room. 2.5 car garage, and plenty of room for parking in long driveway. Located in lovely quiet neighborhood. Convenient and desirable location, close to downtown Des Plaines, Metra, schools, entertainment, and highways, 30min to Downtown Chicago. Excellent opportunity: solid home priced to sell !!
Property Specifics
| Single Family | |
| — | |
| Bungalow | |
| 1928 | |
| Full | |
| — | |
| No | |
| 0.13 |
| Cook | |
| — | |
| 0 / Not Applicable | |
| None | |
| Lake Michigan,Public | |
| Public Sewer | |
| 10147404 | |
| 09213070030000 |
Nearby Schools
| NAME: | DISTRICT: | DISTANCE: | |
|---|---|---|---|
|
Grade School
Central Elementary School |
62 | — | |
|
Middle School
Chippewa Middle School |
62 | Not in DB | |
|
High School
Maine West High School |
207 | Not in DB | |
Property History
| DATE: | EVENT: | PRICE: | SOURCE: |
|---|---|---|---|
| 28 Jan, 2019 | Sold | $255,000 | MRED MLS |
| 10 Dec, 2018 | Under contract | $269,000 | MRED MLS |
| 1 Dec, 2018 | Listed for sale | $269,000 | MRED MLS |
Room Specifics
Total Bedrooms: 3
Bedrooms Above Ground: 3
Bedrooms Below Ground: 0
Dimensions: —
Floor Type: Hardwood
Dimensions: —
Floor Type: Carpet
Full Bathrooms: 2
Bathroom Amenities: Separate Shower,Soaking Tub
Bathroom in Basement: 1
Rooms: Kitchen,Enclosed Porch
Basement Description: Partially Finished
Other Specifics
| 2 | |
| Concrete Perimeter | |
| Concrete | |
| Deck | |
| — | |
| 47X120 | |
| Full,Unfinished | |
| — | |
| Hardwood Floors, First Floor Bedroom, In-Law Arrangement, First Floor Full Bath | |
| Range, Microwave, Dishwasher, Refrigerator, Washer, Dryer | |
| Not in DB | |
| Sidewalks, Street Lights, Street Paved | |
| — | |
| — | |
| Decorative |
Tax History
| Year | Property Taxes |
|---|---|
| 2019 | $2,838 |
Contact Agent
Nearby Similar Homes
Nearby Sold Comparables
Contact Agent
Listing Provided By
Stachurska Real Estate, Inc.










