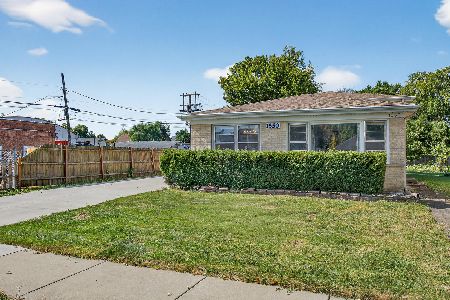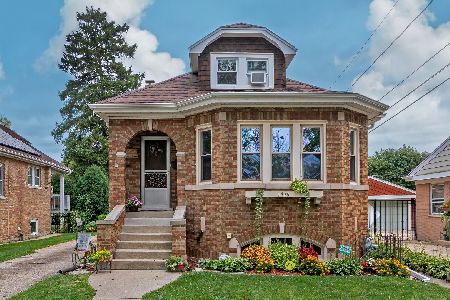1401 Orchard Street, Des Plaines, Illinois 60018
$246,000
|
Sold
|
|
| Status: | Closed |
| Sqft: | 1,600 |
| Cost/Sqft: | $169 |
| Beds: | 4 |
| Baths: | 2 |
| Year Built: | 1932 |
| Property Taxes: | $6,126 |
| Days On Market: | 4331 |
| Lot Size: | 0,14 |
Description
An original Chicago style bungalow. Beautiful original oak hardwood floors, stained hardwood crown molding. Large living room and formal DR. Expanded 2nd floor with 2 BR, L shaped dormer rooms are large, sizes are averaged, and a full bath. Beautiful foliage from the variety of trees on this stunning corner lot. Bonus room on main floor has a closet, could be a bedroom, office or sitting room. Not in flood zone.
Property Specifics
| Single Family | |
| — | |
| Bungalow | |
| 1932 | |
| Full,Walkout | |
| — | |
| No | |
| 0.14 |
| Cook | |
| — | |
| 0 / Not Applicable | |
| None | |
| Lake Michigan | |
| Public Sewer | |
| 08552216 | |
| 09213070010000 |
Nearby Schools
| NAME: | DISTRICT: | DISTANCE: | |
|---|---|---|---|
|
Grade School
Central Elementary School |
62 | — | |
|
Middle School
Algonquin Middle School |
62 | Not in DB | |
|
High School
Maine West High School |
207 | Not in DB | |
Property History
| DATE: | EVENT: | PRICE: | SOURCE: |
|---|---|---|---|
| 25 Apr, 2014 | Sold | $246,000 | MRED MLS |
| 11 Mar, 2014 | Under contract | $269,900 | MRED MLS |
| 7 Mar, 2014 | Listed for sale | $269,900 | MRED MLS |
Room Specifics
Total Bedrooms: 4
Bedrooms Above Ground: 4
Bedrooms Below Ground: 0
Dimensions: —
Floor Type: Hardwood
Dimensions: —
Floor Type: Carpet
Dimensions: —
Floor Type: Carpet
Full Bathrooms: 2
Bathroom Amenities: —
Bathroom in Basement: 0
Rooms: Bonus Room,Eating Area,Loft
Basement Description: Unfinished
Other Specifics
| 2 | |
| — | |
| — | |
| — | |
| Corner Lot | |
| 120 X 51 | |
| — | |
| None | |
| — | |
| — | |
| Not in DB | |
| — | |
| — | |
| — | |
| — |
Tax History
| Year | Property Taxes |
|---|---|
| 2014 | $6,126 |
Contact Agent
Nearby Similar Homes
Nearby Sold Comparables
Contact Agent
Listing Provided By
RE/MAX Suburban










