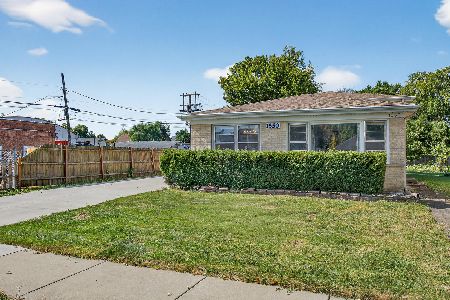1425 Orchard Street, Des Plaines, Illinois 60018
$320,000
|
Sold
|
|
| Status: | Closed |
| Sqft: | 1,515 |
| Cost/Sqft: | $208 |
| Beds: | 4 |
| Baths: | 3 |
| Year Built: | 1931 |
| Property Taxes: | $5,829 |
| Days On Market: | 1932 |
| Lot Size: | 0,13 |
Description
Classic Chicago style all brick bungalow in beautiful and perfectly located Des Plaines! Nicely updated and lovingly maintained. This home features 4 bedrooms, 2 full and 1 half baths and detached 2 car garage. First level features hardwood floors throughout, gorgeous original woodwork, 2 bedrooms, full bath, dining room, kitchen with 2 tone cabinets, subway tile back-splash and all stainless steel appliances. Off the back of the kitchen is the sunroom overlooking the deck and backyard. Upstairs is 2 enourmous bedrooms with hardwood floors, walk-in closets and half bath. Partially finished basement is entertainers dream with built in bar, large recreation room and full bath. Backyard features large deck to enjoy the warmer months and 2 car detached garage. Located close to Metra, Interstates and O'Hare. Right down the street from both Downtown Des Plaines shops and restaurants and Rosemont's entertainment district. You could not ask for a better home in a more convenient location. Hurry before you miss your opportunity to make this great house your home!
Property Specifics
| Single Family | |
| — | |
| Bungalow | |
| 1931 | |
| Full | |
| — | |
| No | |
| 0.13 |
| Cook | |
| — | |
| — / Not Applicable | |
| None | |
| Lake Michigan,Public | |
| Public Sewer | |
| 10887397 | |
| 09213070040000 |
Nearby Schools
| NAME: | DISTRICT: | DISTANCE: | |
|---|---|---|---|
|
Grade School
Central Elementary School |
62 | — | |
|
Middle School
Chippewa Middle School |
62 | Not in DB | |
|
High School
Maine West High School |
207 | Not in DB | |
Property History
| DATE: | EVENT: | PRICE: | SOURCE: |
|---|---|---|---|
| 16 Mar, 2021 | Sold | $320,000 | MRED MLS |
| 26 Jan, 2021 | Under contract | $314,900 | MRED MLS |
| — | Last price change | $324,900 | MRED MLS |
| 30 Sep, 2020 | Listed for sale | $324,900 | MRED MLS |
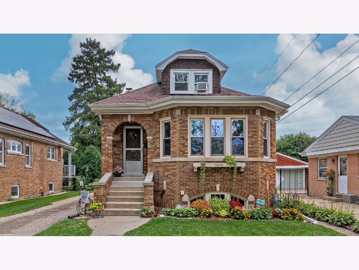
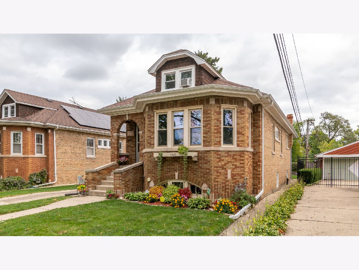
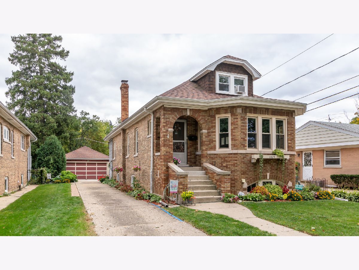
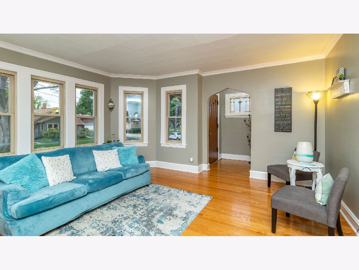
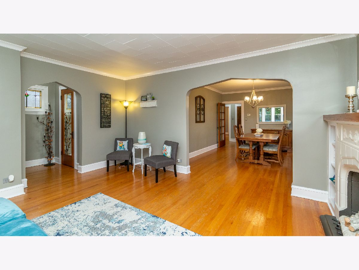
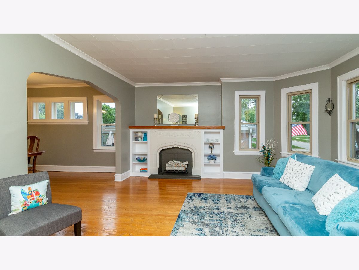
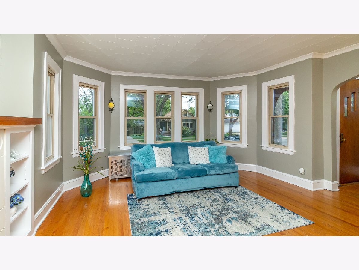
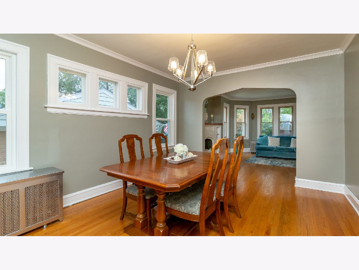
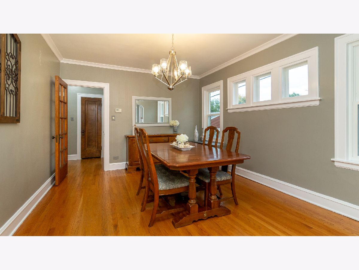
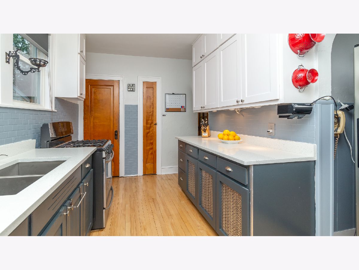
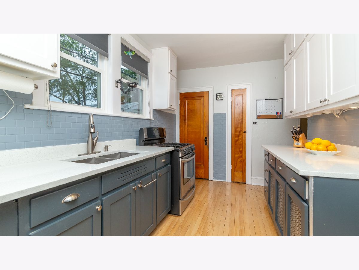
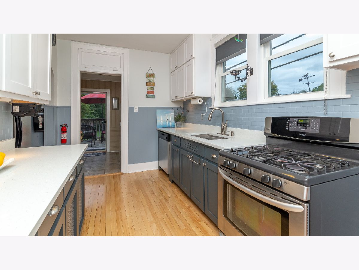
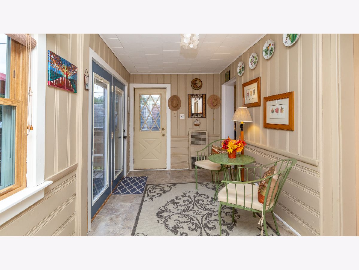
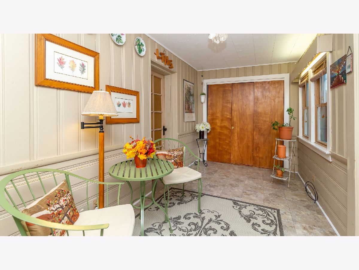
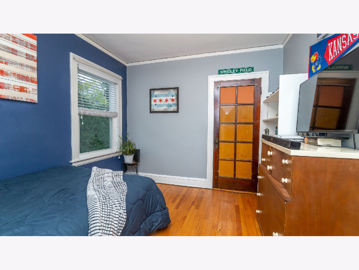
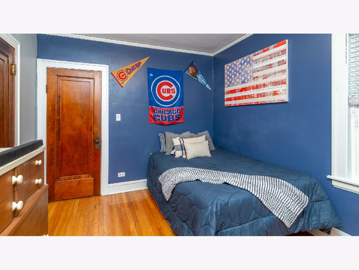
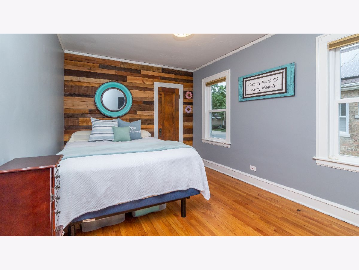
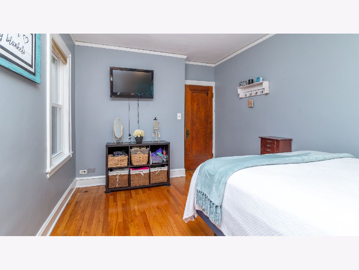
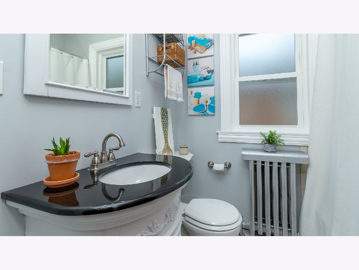
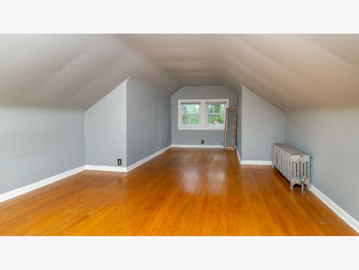
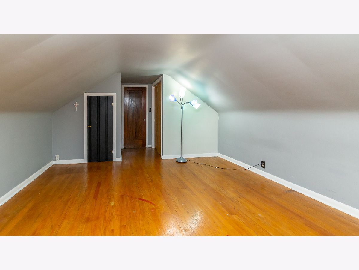
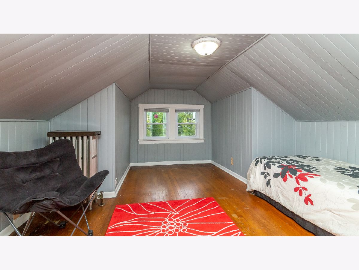
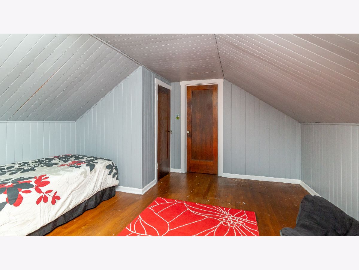
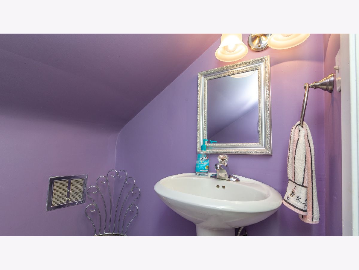
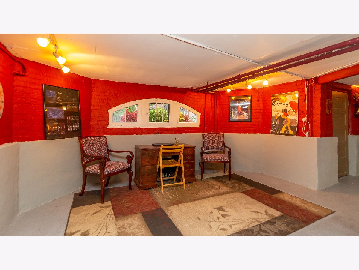
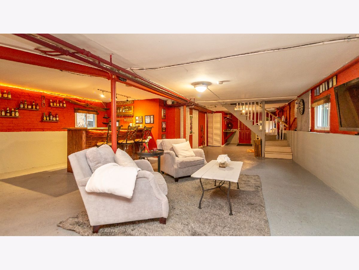
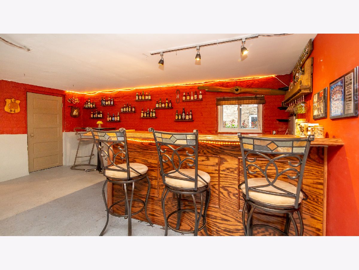
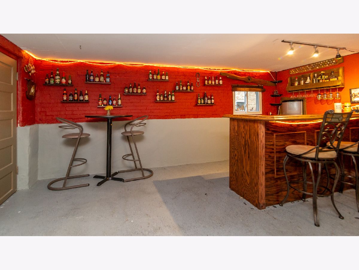
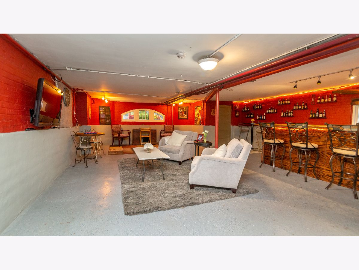
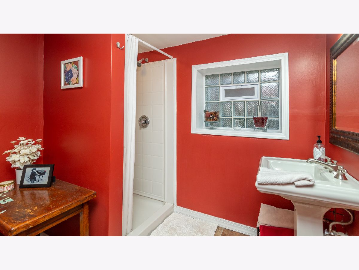
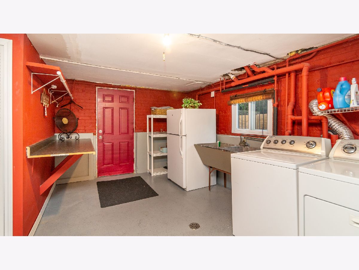
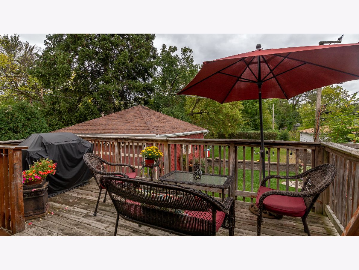
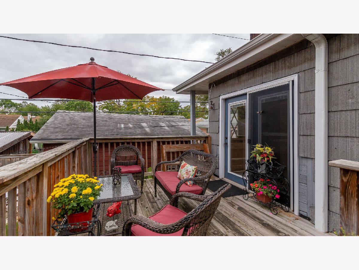
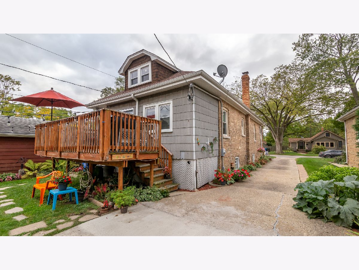
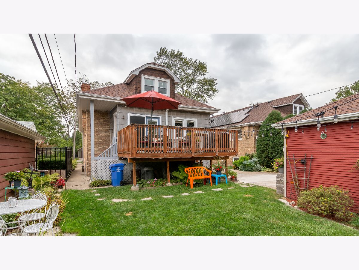
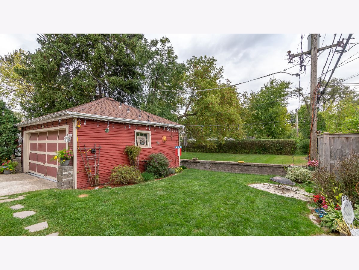
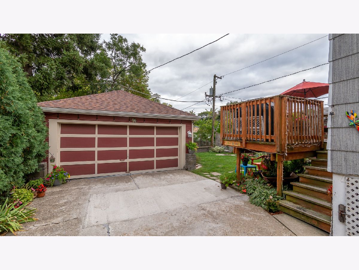
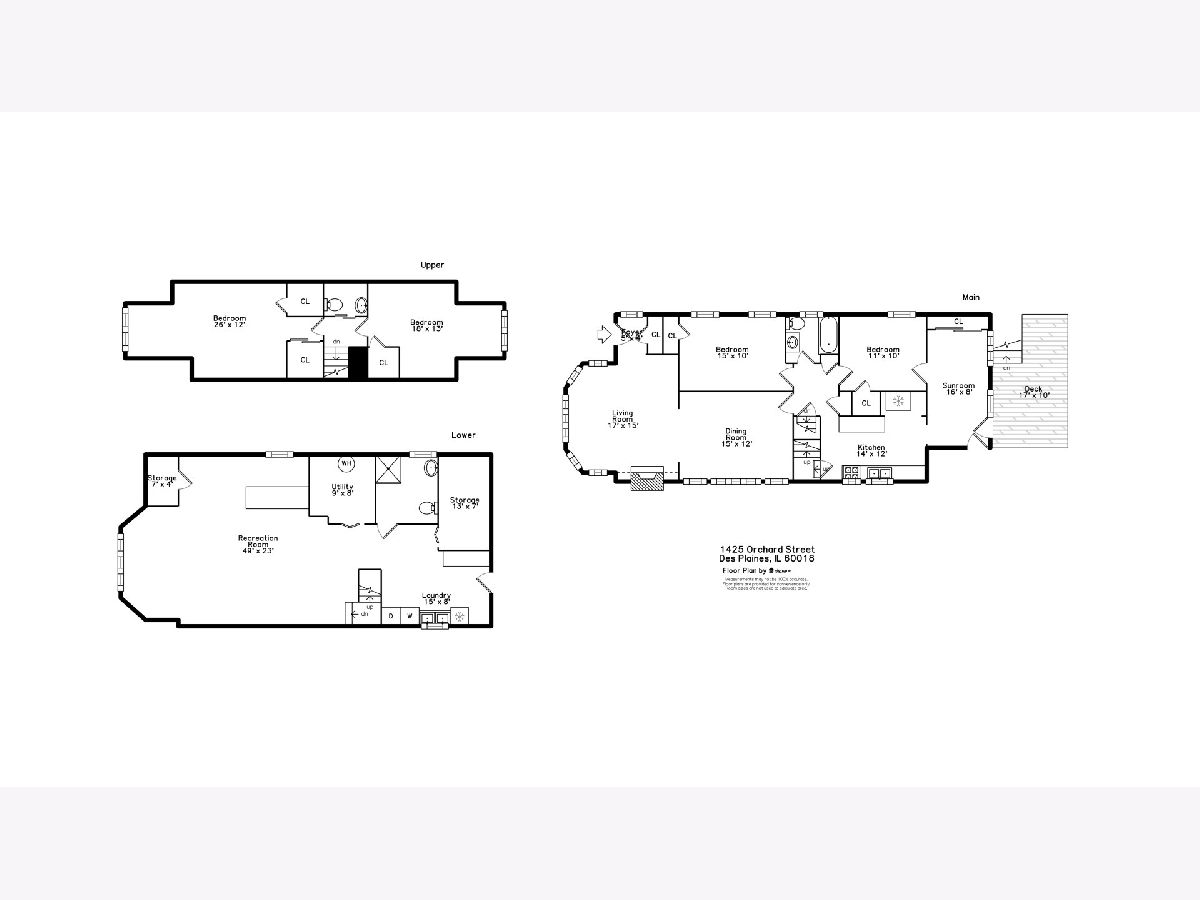
Room Specifics
Total Bedrooms: 4
Bedrooms Above Ground: 4
Bedrooms Below Ground: 0
Dimensions: —
Floor Type: Hardwood
Dimensions: —
Floor Type: Hardwood
Dimensions: —
Floor Type: Hardwood
Full Bathrooms: 3
Bathroom Amenities: —
Bathroom in Basement: 1
Rooms: Recreation Room,Foyer,Utility Room-Lower Level,Storage,Deck,Sun Room
Basement Description: Partially Finished
Other Specifics
| 2 | |
| — | |
| Side Drive | |
| Deck | |
| — | |
| 47X120 | |
| Finished | |
| None | |
| Bar-Dry, Hardwood Floors, First Floor Bedroom, First Floor Full Bath | |
| Range, Dishwasher, Refrigerator, Washer, Dryer, Disposal, Stainless Steel Appliance(s) | |
| Not in DB | |
| Park, Lake, Curbs, Gated, Sidewalks, Street Lights, Street Paved | |
| — | |
| — | |
| Decorative |
Tax History
| Year | Property Taxes |
|---|---|
| 2021 | $5,829 |
Contact Agent
Nearby Similar Homes
Nearby Sold Comparables
Contact Agent
Listing Provided By
Keller Williams ONEChicago



