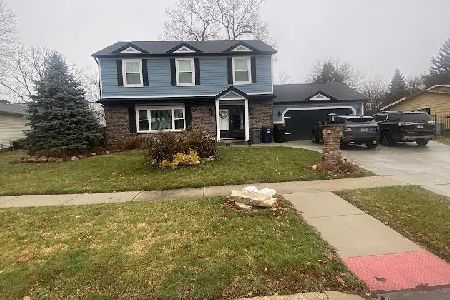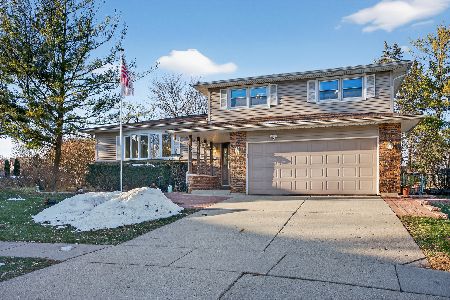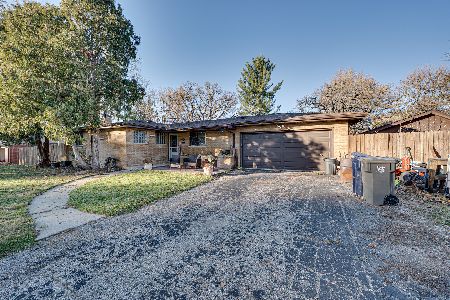1409 Sheffield Drive, Elgin, Illinois 60123
$240,000
|
Sold
|
|
| Status: | Closed |
| Sqft: | 1,608 |
| Cost/Sqft: | $152 |
| Beds: | 3 |
| Baths: | 3 |
| Year Built: | 1972 |
| Property Taxes: | $5,297 |
| Days On Market: | 2375 |
| Lot Size: | 0,19 |
Description
A great home on a quiet street in Century Oaks West with so many updated features! You'll feel right at home as you walk into the large and inviting living room with crown moulding, wood laminate flooring and large picture window! An upgraded kitchen with soft close cherry cabinets, crown moulding, granite countertops/backsplash, under-cabinet lighting, SS appliances and attached dinette area! Three bedrooms on the upper level with wood flooring! A light and bright lower living area with a large room that could be a family room, playroom or exercise room! There is another room that could be an office or even a 4th bedroom with the attached full bath! Beautiful, enclosed backyard with 6 ft. privacy fence, a large extended concrete patio, a concrete sidewalk on the side of the home, a 6 person hot tub and beautifully landscaped. Newer roof and windows, 6 panel doors, updated lighting, ceiling fans, updated bathroom vanities and so much more. Close to I-90, shopping and entertainment!
Property Specifics
| Single Family | |
| — | |
| L Bi-Level | |
| 1972 | |
| Full,English | |
| — | |
| No | |
| 0.19 |
| Kane | |
| Century Oaks West | |
| 0 / Not Applicable | |
| None | |
| Public | |
| Public Sewer | |
| 10464844 | |
| 0332477005 |
Nearby Schools
| NAME: | DISTRICT: | DISTANCE: | |
|---|---|---|---|
|
Grade School
Century Oaks Elementary School |
46 | — | |
|
Middle School
Kimball Middle School |
46 | Not in DB | |
|
High School
Larkin High School |
46 | Not in DB | |
Property History
| DATE: | EVENT: | PRICE: | SOURCE: |
|---|---|---|---|
| 27 Aug, 2019 | Sold | $240,000 | MRED MLS |
| 29 Jul, 2019 | Under contract | $245,000 | MRED MLS |
| 26 Jul, 2019 | Listed for sale | $245,000 | MRED MLS |
Room Specifics
Total Bedrooms: 3
Bedrooms Above Ground: 3
Bedrooms Below Ground: 0
Dimensions: —
Floor Type: Wood Laminate
Dimensions: —
Floor Type: Wood Laminate
Full Bathrooms: 3
Bathroom Amenities: Soaking Tub
Bathroom in Basement: 1
Rooms: Office
Basement Description: Partially Finished
Other Specifics
| 2 | |
| Concrete Perimeter | |
| Concrete | |
| Patio, Hot Tub, Storms/Screens | |
| Fenced Yard | |
| 109X75X109X73 | |
| — | |
| Half | |
| Hardwood Floors, Wood Laminate Floors | |
| Range, Microwave, Dishwasher, Refrigerator, Stainless Steel Appliance(s) | |
| Not in DB | |
| Sidewalks, Street Lights, Street Paved | |
| — | |
| — | |
| — |
Tax History
| Year | Property Taxes |
|---|---|
| 2019 | $5,297 |
Contact Agent
Nearby Similar Homes
Nearby Sold Comparables
Contact Agent
Listing Provided By
@properties






