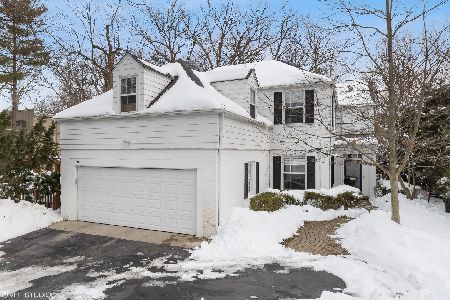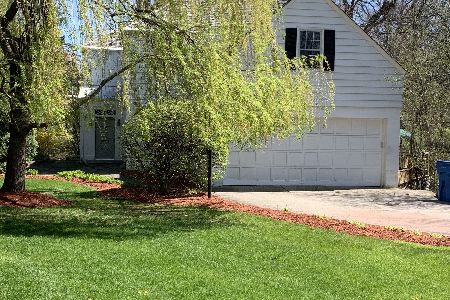1423 Sheridan Road, Highland Park, Illinois 60035
$726,000
|
Sold
|
|
| Status: | Closed |
| Sqft: | 3,771 |
| Cost/Sqft: | $207 |
| Beds: | 4 |
| Baths: | 6 |
| Year Built: | 1958 |
| Property Taxes: | $19,545 |
| Days On Market: | 4331 |
| Lot Size: | 0,60 |
Description
Contemporary and Charming all wrapped into one! Fabulous open floor plan for entertaining, featuring soaring ceilings, hardwood floors, walls of windows and spacious rooms. Sophistication abounds. Tree top sanctuary from second floor view of ravines. Master suite with sitting room, his and hers bath and fireplace. Many built-ins, in loft den and family room.
Property Specifics
| Single Family | |
| — | |
| Contemporary | |
| 1958 | |
| None | |
| CONTEMPORARY | |
| No | |
| 0.6 |
| Lake | |
| — | |
| 0 / Not Applicable | |
| None | |
| Lake Michigan | |
| Public Sewer | |
| 08533530 | |
| 16251040140000 |
Nearby Schools
| NAME: | DISTRICT: | DISTANCE: | |
|---|---|---|---|
|
Grade School
Lincoln Elementary School |
112 | — | |
|
Middle School
Edgewood Middle School |
112 | Not in DB | |
|
High School
Highland Park High School |
113 | Not in DB | |
Property History
| DATE: | EVENT: | PRICE: | SOURCE: |
|---|---|---|---|
| 1 Aug, 2014 | Sold | $726,000 | MRED MLS |
| 24 Jun, 2014 | Under contract | $779,000 | MRED MLS |
| — | Last price change | $789,000 | MRED MLS |
| 7 Feb, 2014 | Listed for sale | $839,000 | MRED MLS |
Room Specifics
Total Bedrooms: 4
Bedrooms Above Ground: 4
Bedrooms Below Ground: 0
Dimensions: —
Floor Type: Carpet
Dimensions: —
Floor Type: Carpet
Dimensions: —
Floor Type: Carpet
Full Bathrooms: 6
Bathroom Amenities: Separate Shower,Double Sink
Bathroom in Basement: —
Rooms: Den,Sitting Room
Basement Description: Slab
Other Specifics
| 2 | |
| — | |
| — | |
| — | |
| Wooded | |
| 100X200X88X175 | |
| — | |
| Full | |
| Vaulted/Cathedral Ceilings, Hardwood Floors, First Floor Bedroom, First Floor Laundry, First Floor Full Bath | |
| — | |
| Not in DB | |
| — | |
| — | |
| — | |
| Gas Log |
Tax History
| Year | Property Taxes |
|---|---|
| 2014 | $19,545 |
Contact Agent
Nearby Similar Homes
Nearby Sold Comparables
Contact Agent
Listing Provided By
Coldwell Banker Residential







