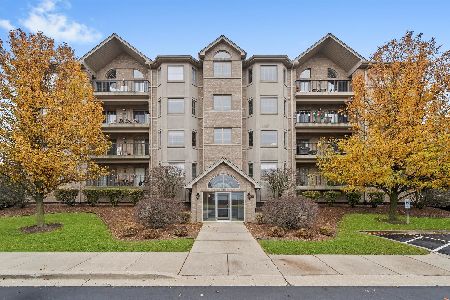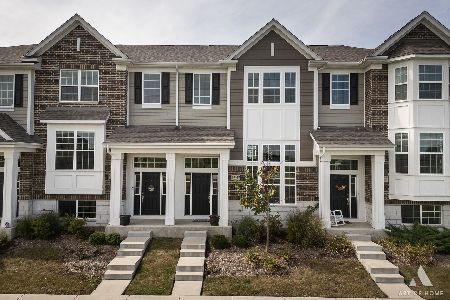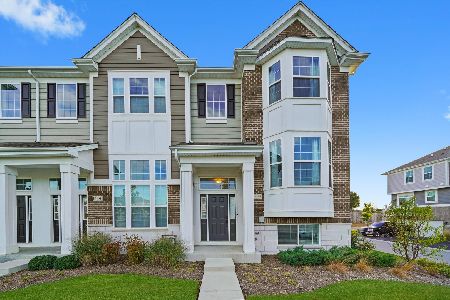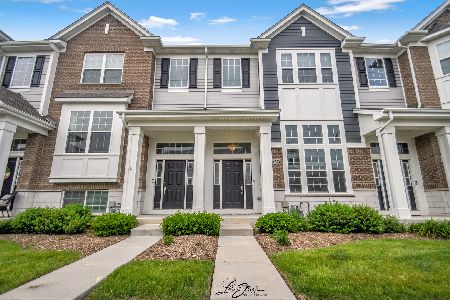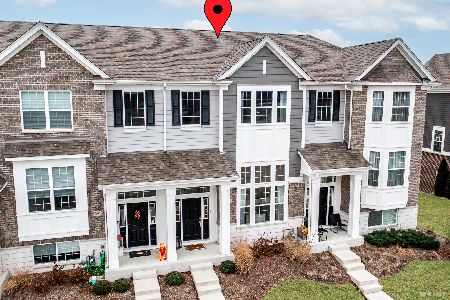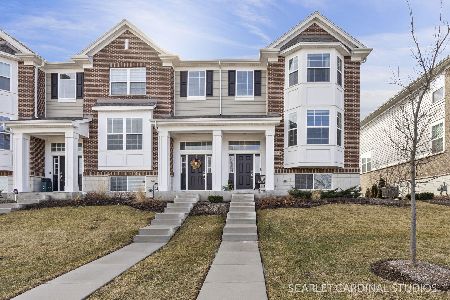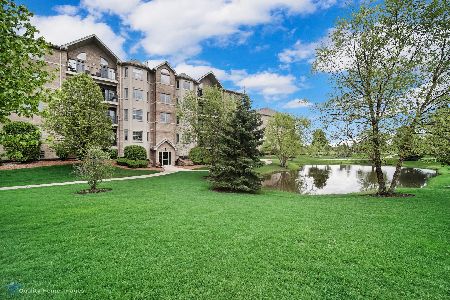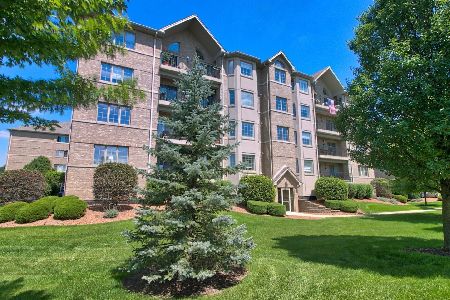14150 Sheffield Drive, Homer Glen, Illinois 60491
$257,000
|
Sold
|
|
| Status: | Closed |
| Sqft: | 1,690 |
| Cost/Sqft: | $154 |
| Beds: | 2 |
| Baths: | 2 |
| Year Built: | 2004 |
| Property Taxes: | $5,024 |
| Days On Market: | 2083 |
| Lot Size: | 0,00 |
Description
Immaculately maintained condo that shows like brand new construction! Absolutely move in ready! Elevator in the building and underground heated garage add to the benefits of this great unit. Wonderful privacy with a welcoming foyer that opens into expansive floor plan. Formal dining room with decorative hexagon style ceiling and plush wall to wall carpeting. Beautiful kitchen with gleaming hardwood flooring, granite counter tops, stainless steel appliances and a quaint breakfast area with large bay window and custom window treatments. Spacious family room with stunning fireplace and access to the large balcony great for entertaining. The lovely master suite has a whirlpool tub and separate shower. A good sized second bedroom with its own private bathroom. IN UNIT full size washer and dryer. Private balcony with scenic views. Close to shopping, dining, transportation, walking paths and a great neighborhood park.
Property Specifics
| Condos/Townhomes | |
| 1 | |
| — | |
| 2004 | |
| None | |
| RANCH CONDO | |
| No | |
| — |
| Will | |
| — | |
| 250 / Monthly | |
| Insurance,Exterior Maintenance,Lawn Care,Snow Removal | |
| Lake Michigan | |
| Public Sewer | |
| 10752290 | |
| 1605013050081002 |
Nearby Schools
| NAME: | DISTRICT: | DISTANCE: | |
|---|---|---|---|
|
Grade School
Goodings Grove School |
33C | — | |
|
Middle School
Homer Junior High School |
33C | Not in DB | |
|
High School
Lockport Township High School |
205 | Not in DB | |
Property History
| DATE: | EVENT: | PRICE: | SOURCE: |
|---|---|---|---|
| 20 Aug, 2020 | Sold | $257,000 | MRED MLS |
| 23 Jun, 2020 | Under contract | $259,900 | MRED MLS |
| 18 Jun, 2020 | Listed for sale | $259,900 | MRED MLS |
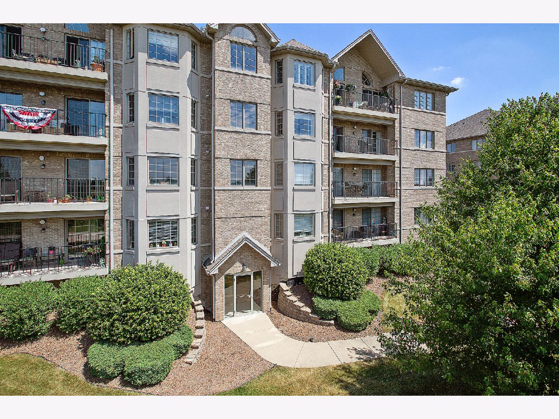
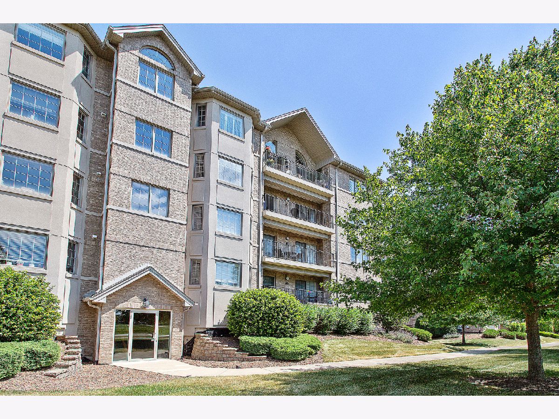
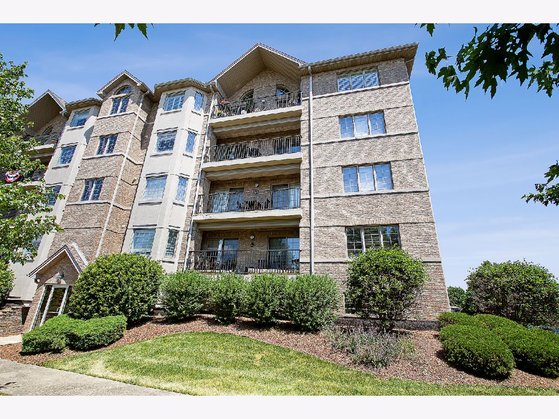
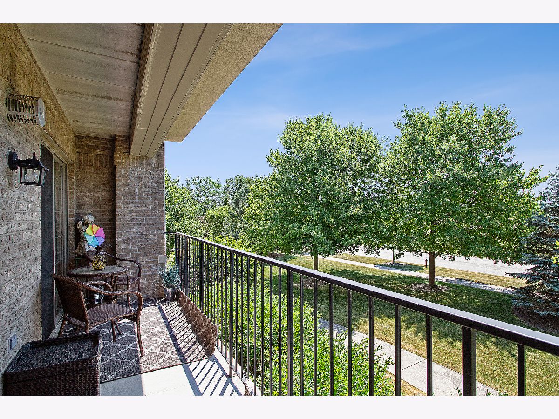
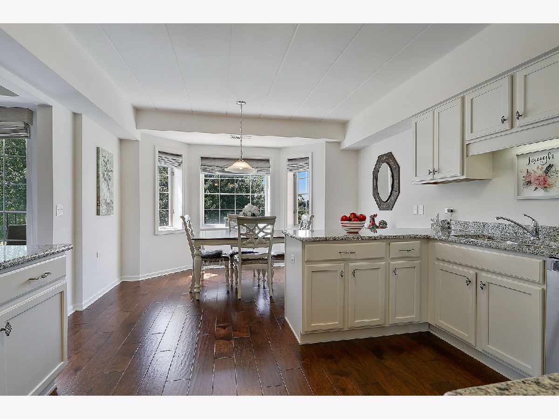
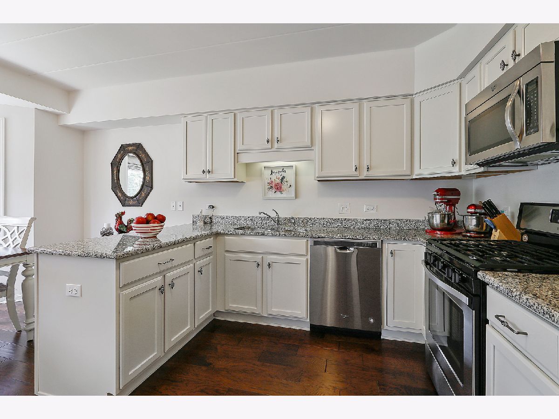
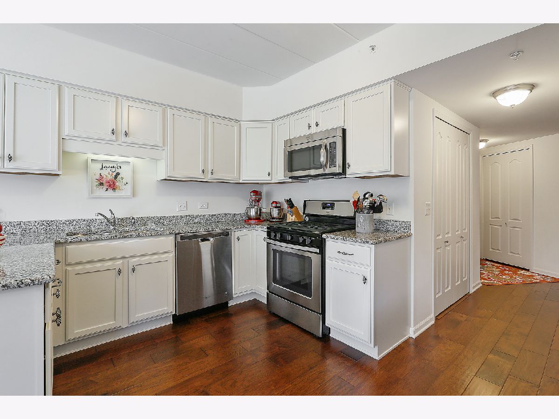
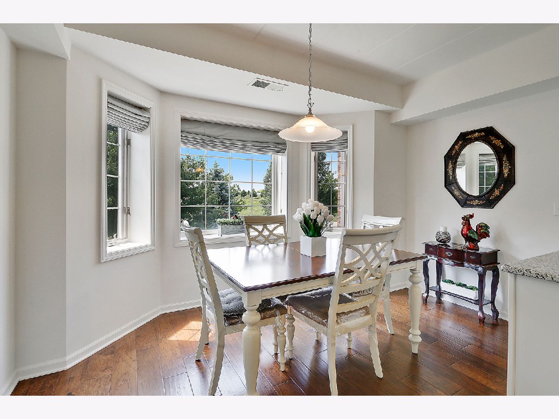
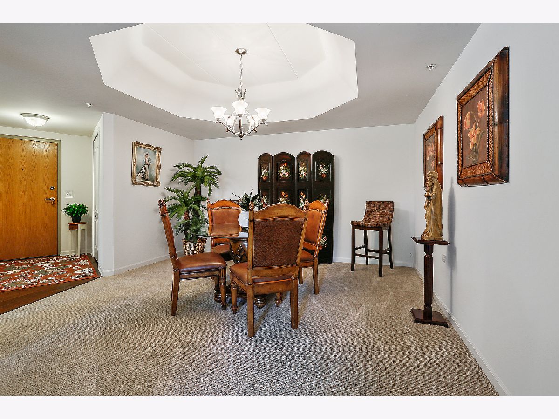
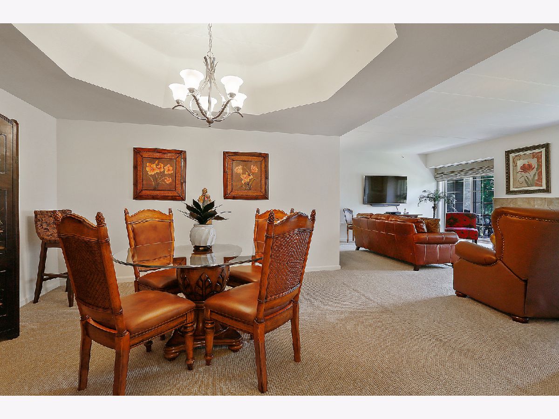
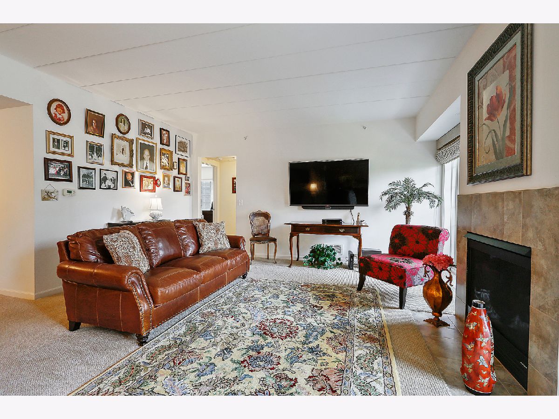
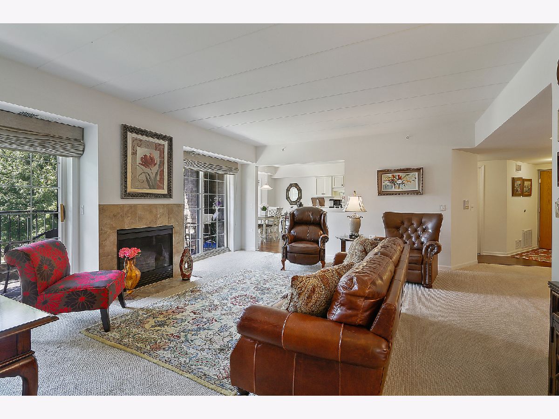
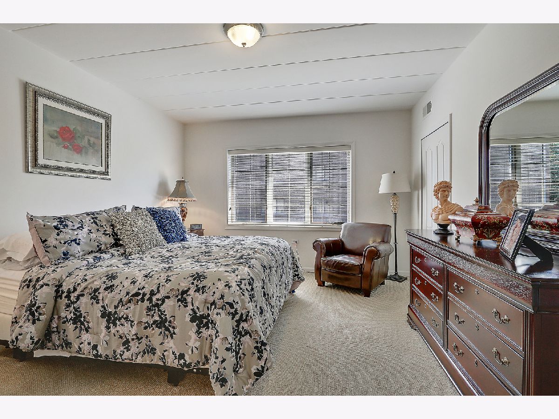
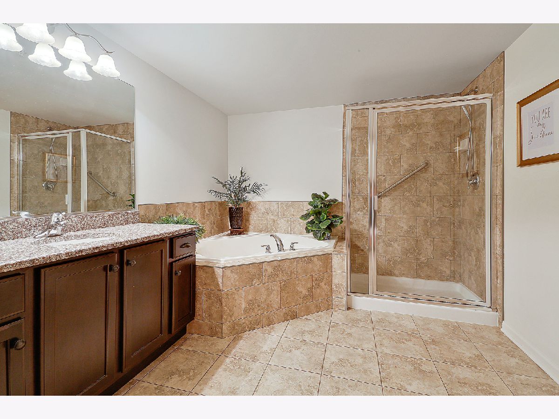
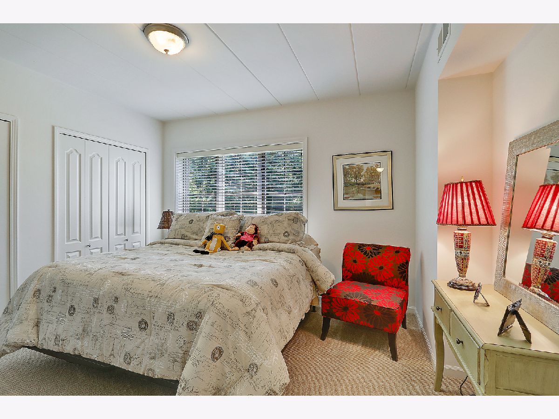
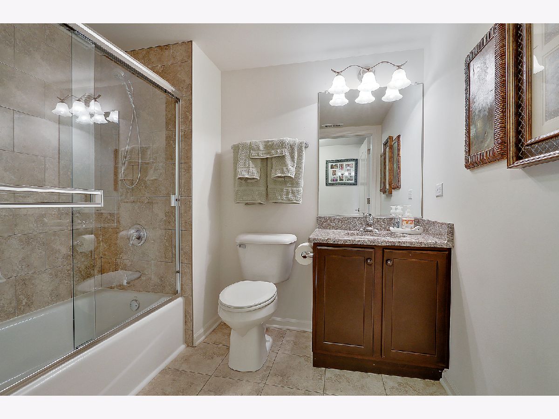
Room Specifics
Total Bedrooms: 2
Bedrooms Above Ground: 2
Bedrooms Below Ground: 0
Dimensions: —
Floor Type: Carpet
Full Bathrooms: 2
Bathroom Amenities: —
Bathroom in Basement: 0
Rooms: Eating Area,Foyer
Basement Description: None
Other Specifics
| 1 | |
| Concrete Perimeter | |
| — | |
| Balcony | |
| Common Grounds,Landscaped | |
| COMMON | |
| — | |
| Full | |
| Elevator, Hardwood Floors, First Floor Bedroom, First Floor Laundry, First Floor Full Bath, Laundry Hook-Up in Unit, Storage | |
| Range, Microwave, Dishwasher, Refrigerator, Washer, Dryer, Disposal, Stainless Steel Appliance(s) | |
| Not in DB | |
| — | |
| — | |
| Elevator(s), Security Door Lock(s) | |
| Gas Starter |
Tax History
| Year | Property Taxes |
|---|---|
| 2020 | $5,024 |
Contact Agent
Nearby Similar Homes
Nearby Sold Comparables
Contact Agent
Listing Provided By
Realty Executives Elite

