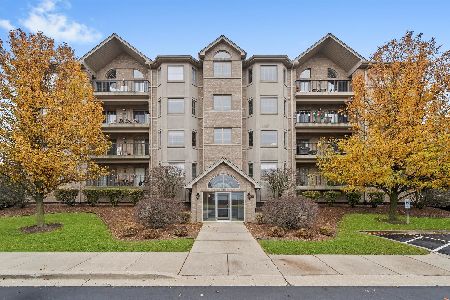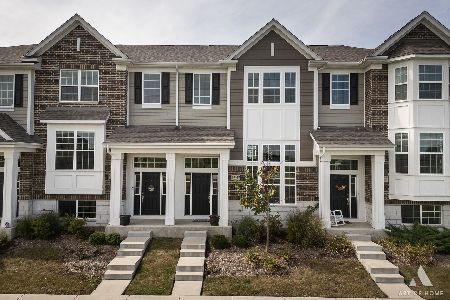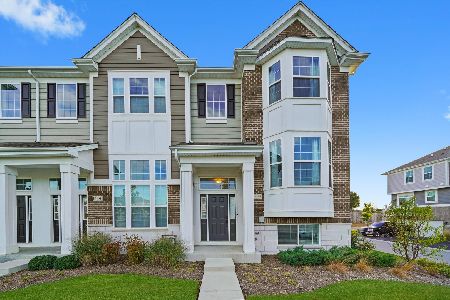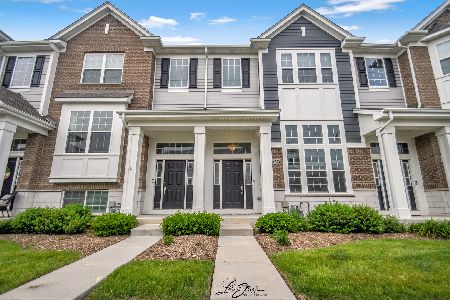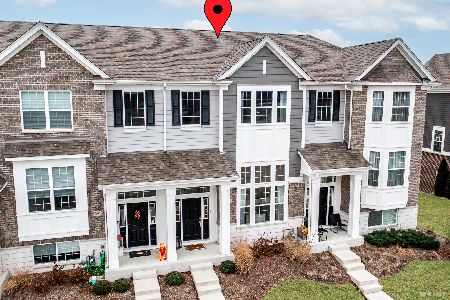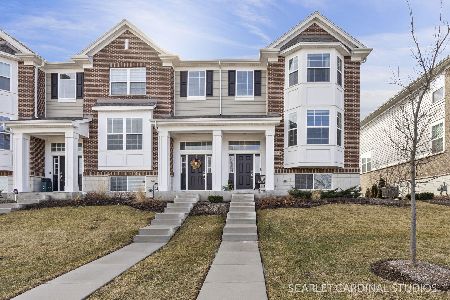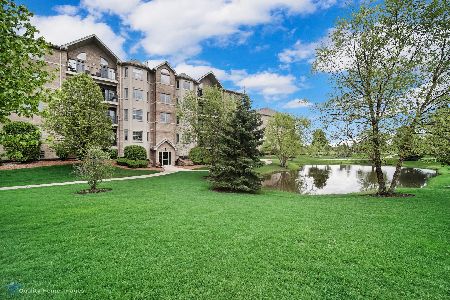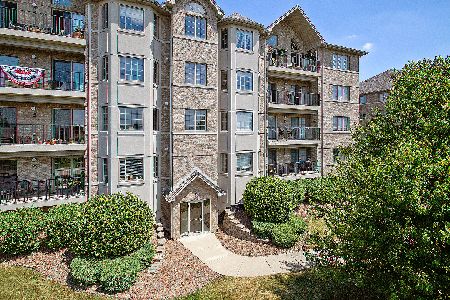14150 Sheffield Drive, Homer Glen, Illinois 60491
$267,500
|
Sold
|
|
| Status: | Closed |
| Sqft: | 1,690 |
| Cost/Sqft: | $158 |
| Beds: | 2 |
| Baths: | 2 |
| Year Built: | 2018 |
| Property Taxes: | $4,972 |
| Days On Market: | 1616 |
| Lot Size: | 0,00 |
Description
The Ultimate in Condo Living! Amenities,Upgrades and Location can't be beat n this Boutique Elevator Building with Heated Underground Parking.This 2 Bedroom 2 Bath Unit is only 3 years old and Offers a Wonderful Open Floor Plan Flooded with Natural Light .Spacious Living Rm with Stone Fireplace and Hardwood Flrs. Formal Dining room with Octagon Ceiling & Hardwood Floors - Perfect for Entertaining. Gourmet Kitchen with Upgraded Cabnetry, Flooring & Backspash.Granite Counter tops, Stainless Steel Appliances & Breakfast Area with large Bay Window. Gorgeous Master Suite with Large Master Bath with Custom Tile Borders, Jetted tub, and Separate Shower. This Unit has a expansive Balcony. Enjoy Pond and Scenic Views. Well Maintained Flexicore and Elevator Building Close to Shopping, Dining, Transportation, Walking Paths and a Great Neighborhood Park.
Property Specifics
| Condos/Townhomes | |
| 4 | |
| — | |
| 2018 | |
| None | |
| — | |
| No | |
| — |
| Will | |
| — | |
| 243 / Monthly | |
| Parking,Insurance,Exterior Maintenance,Lawn Care,Scavenger,Snow Removal | |
| Lake Michigan | |
| Public Sewer | |
| 11231626 | |
| 1605013050081008 |
Nearby Schools
| NAME: | DISTRICT: | DISTANCE: | |
|---|---|---|---|
|
High School
Lockport Township High School |
205 | Not in DB | |
Property History
| DATE: | EVENT: | PRICE: | SOURCE: |
|---|---|---|---|
| 22 Dec, 2021 | Sold | $267,500 | MRED MLS |
| 1 Oct, 2021 | Under contract | $267,500 | MRED MLS |
| 28 Sep, 2021 | Listed for sale | $267,500 | MRED MLS |
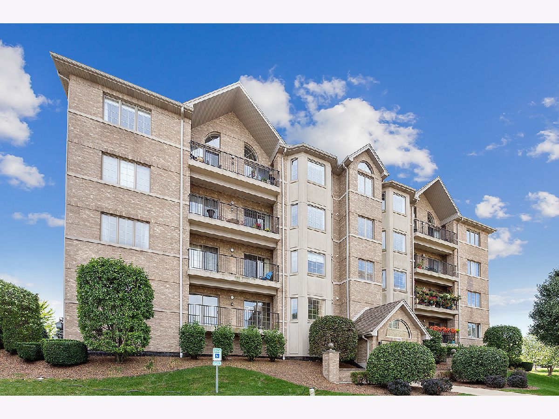
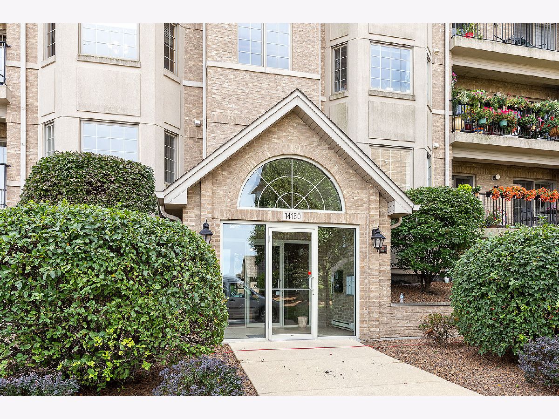
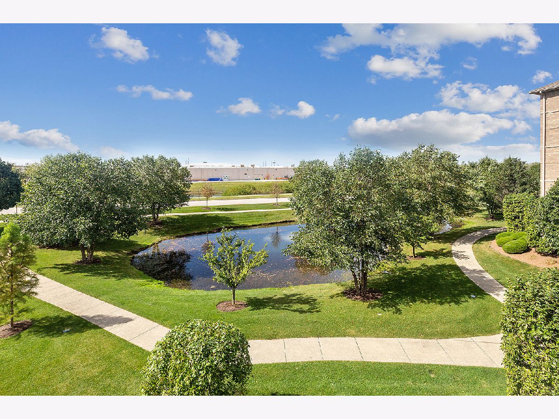
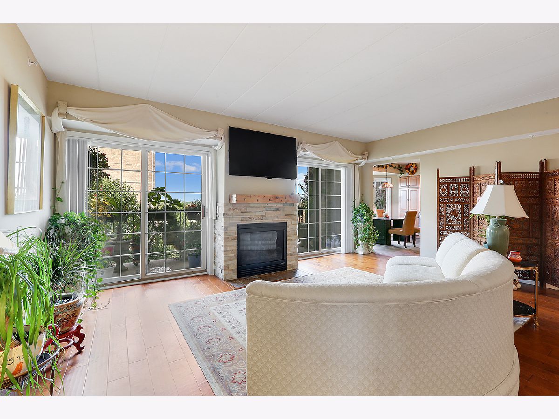
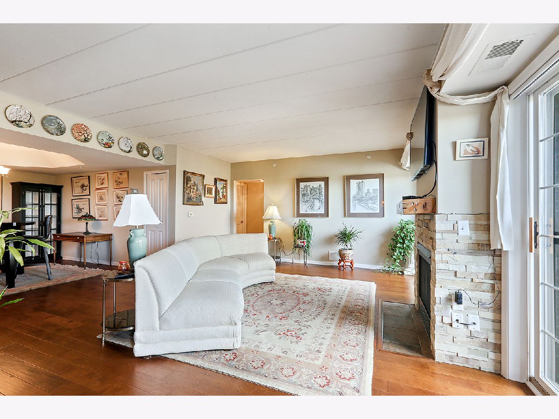
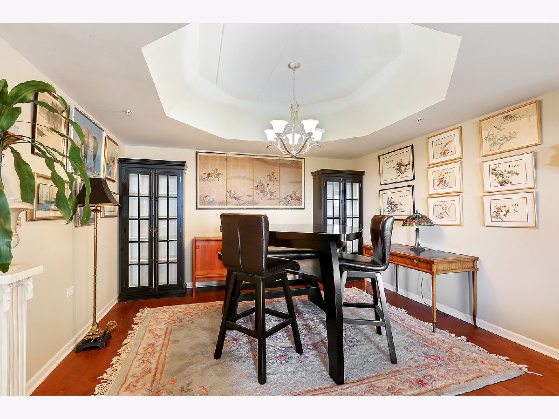
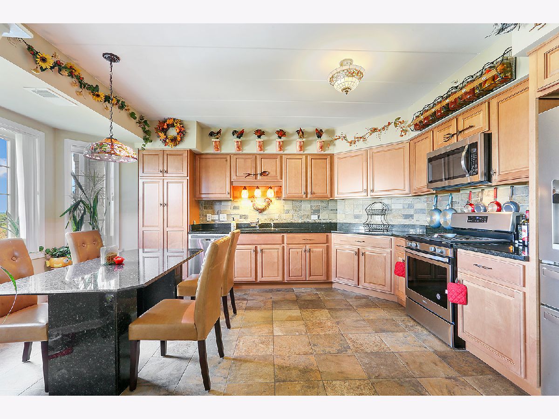
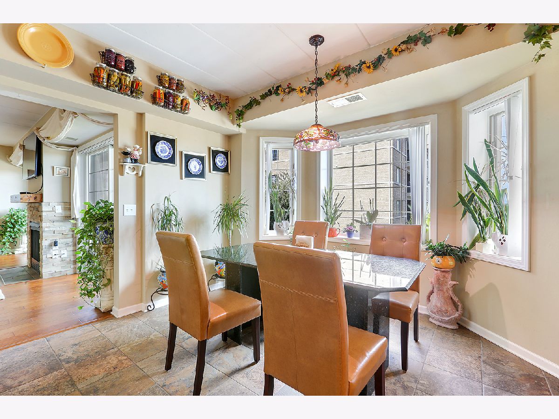
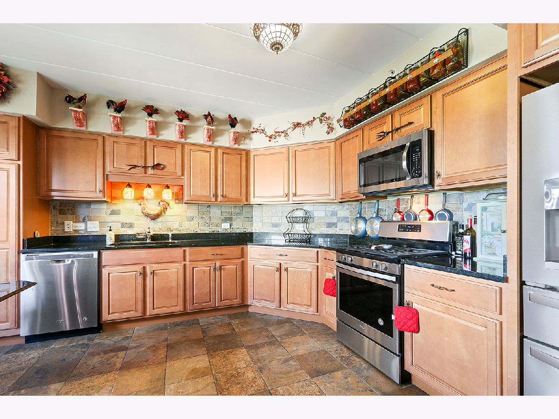
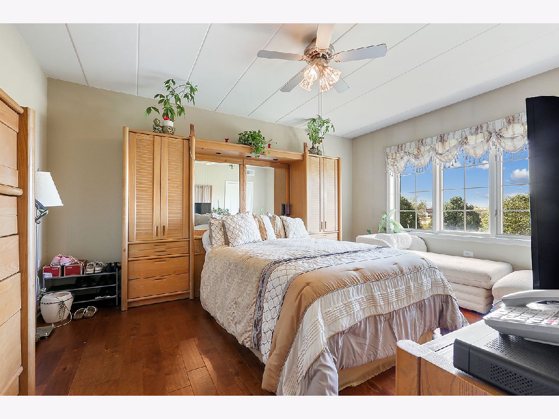
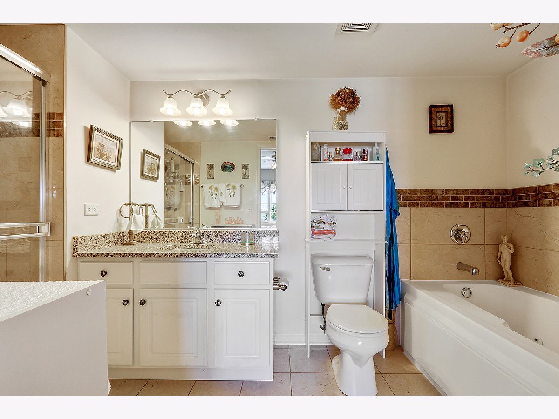
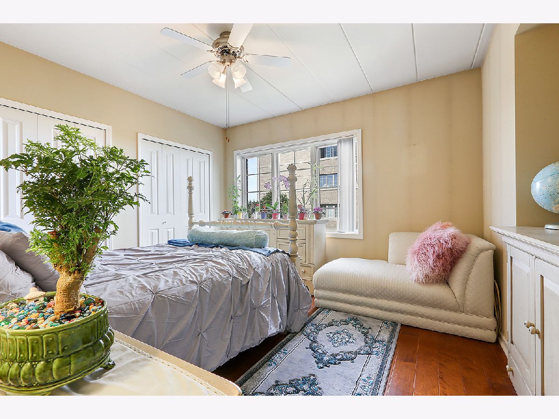
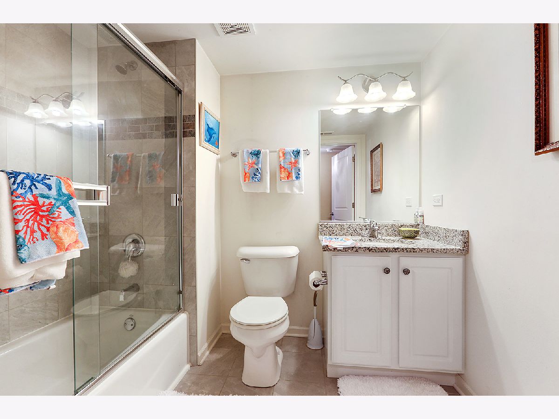
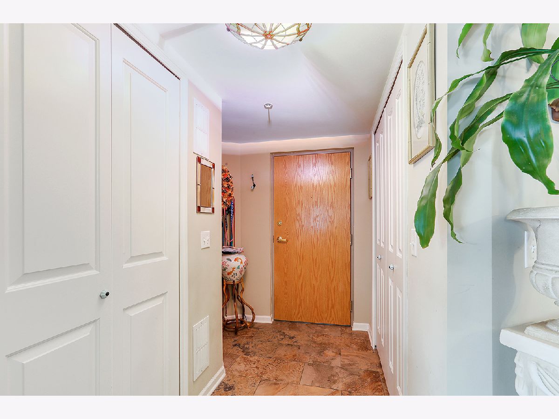
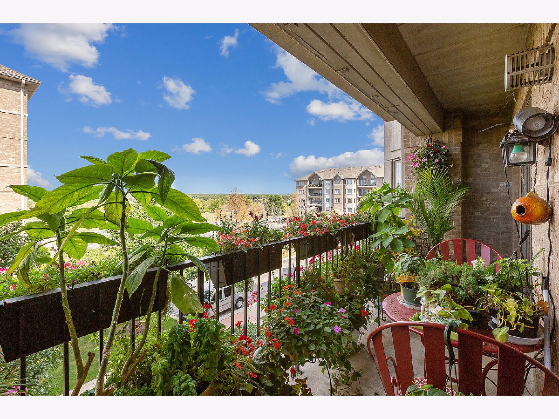
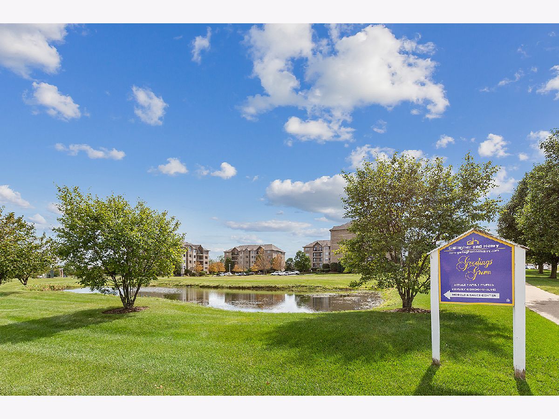
Room Specifics
Total Bedrooms: 2
Bedrooms Above Ground: 2
Bedrooms Below Ground: 0
Dimensions: —
Floor Type: Hardwood
Full Bathrooms: 2
Bathroom Amenities: Whirlpool,Separate Shower
Bathroom in Basement: 0
Rooms: Balcony/Porch/Lanai
Basement Description: None
Other Specifics
| 1 | |
| — | |
| — | |
| Balcony, Screened Patio, Cable Access | |
| Common Grounds | |
| COMMON | |
| — | |
| Full | |
| Elevator, Hardwood Floors, First Floor Bedroom, First Floor Laundry, First Floor Full Bath, Laundry Hook-Up in Unit, Storage, Flexicore, Walk-In Closet(s), Coffered Ceiling(s), Open Floorplan, Granite Counters | |
| Range, Microwave, Dishwasher, Refrigerator, Washer, Dryer, Stainless Steel Appliance(s) | |
| Not in DB | |
| — | |
| — | |
| Elevator(s), Storage, Water View | |
| — |
Tax History
| Year | Property Taxes |
|---|---|
| 2021 | $4,972 |
Contact Agent
Nearby Similar Homes
Nearby Sold Comparables
Contact Agent
Listing Provided By
RE/MAX 10

