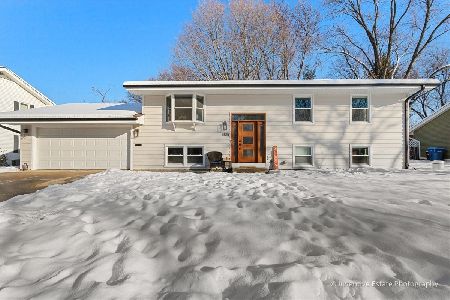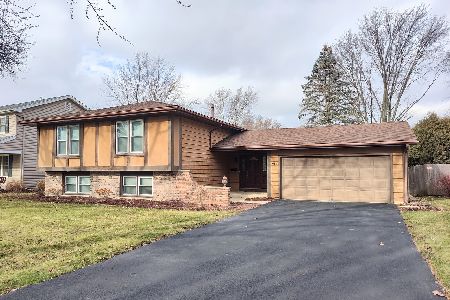1416 8th Street, St Charles, Illinois 60174
$300,000
|
Sold
|
|
| Status: | Closed |
| Sqft: | 1,475 |
| Cost/Sqft: | $207 |
| Beds: | 3 |
| Baths: | 3 |
| Year Built: | 1972 |
| Property Taxes: | $6,409 |
| Days On Market: | 2853 |
| Lot Size: | 0,28 |
Description
Warm, inviting ranch on a quiet, tree-lined street with an amazing fenced yard...everything you have been looking for! Gorgeous granite kitchen with brand new state of the art appliances (2017) and gas fireplace; handsomely finished basement with 900 sq ft of extra living space, 4th bedroom, full bath, storage galore, recessed lighting and rec room; Master bedroom with own separate full bath; Hardwoods throughout; Newer furnace, Humidifier, A/C, Water Heater, Reverse Osmosis Water Softener, Asphalt Driveway, and the 2 Car Attached Garage is insulated and heated with new opener. See it to believe it...you won't need to do a thing! Even the gutters are brand new, cedar siding was recently painted and the beautiful perennials surrounding the yard top it all off for your perfect place to call Home.
Property Specifics
| Single Family | |
| — | |
| Ranch | |
| 1972 | |
| Full | |
| 123 | |
| No | |
| 0.28 |
| Kane | |
| — | |
| 0 / Not Applicable | |
| None | |
| Public | |
| Public Sewer | |
| 09915685 | |
| 0933478019 |
Nearby Schools
| NAME: | DISTRICT: | DISTANCE: | |
|---|---|---|---|
|
Grade School
Davis Elementary School |
303 | — | |
|
Middle School
Thompson Middle School |
303 | Not in DB | |
|
High School
St Charles East High School |
303 | Not in DB | |
Property History
| DATE: | EVENT: | PRICE: | SOURCE: |
|---|---|---|---|
| 13 Nov, 2009 | Sold | $260,000 | MRED MLS |
| 20 May, 2009 | Under contract | $274,900 | MRED MLS |
| 4 May, 2009 | Listed for sale | $274,900 | MRED MLS |
| 21 Jun, 2018 | Sold | $300,000 | MRED MLS |
| 4 Jun, 2018 | Under contract | $305,000 | MRED MLS |
| — | Last price change | $315,000 | MRED MLS |
| 12 Apr, 2018 | Listed for sale | $325,000 | MRED MLS |
Room Specifics
Total Bedrooms: 4
Bedrooms Above Ground: 3
Bedrooms Below Ground: 1
Dimensions: —
Floor Type: Hardwood
Dimensions: —
Floor Type: Hardwood
Dimensions: —
Floor Type: Carpet
Full Bathrooms: 3
Bathroom Amenities: —
Bathroom in Basement: 1
Rooms: Recreation Room
Basement Description: Finished,Crawl
Other Specifics
| 2 | |
| Concrete Perimeter | |
| Asphalt | |
| Deck | |
| — | |
| 96 X 128 X 92 X 123 | |
| — | |
| Full | |
| Hardwood Floors, First Floor Bedroom, First Floor Full Bath | |
| Range, Microwave, Dishwasher, Refrigerator, Washer, Dryer | |
| Not in DB | |
| Sidewalks, Street Lights, Street Paved | |
| — | |
| — | |
| Gas Log, Gas Starter |
Tax History
| Year | Property Taxes |
|---|---|
| 2009 | $5,253 |
| 2018 | $6,409 |
Contact Agent
Nearby Similar Homes
Nearby Sold Comparables
Contact Agent
Listing Provided By
Coldwell Banker The Real Estate Group







