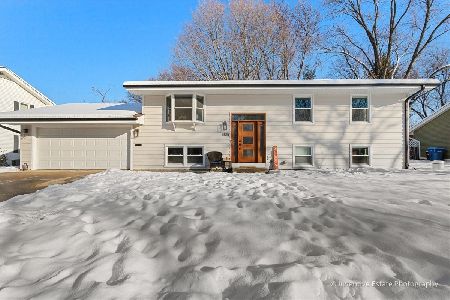744 Westfield Drive, St Charles, Illinois 60174
$350,000
|
Sold
|
|
| Status: | Closed |
| Sqft: | 1,494 |
| Cost/Sqft: | $221 |
| Beds: | 3 |
| Baths: | 3 |
| Year Built: | 1972 |
| Property Taxes: | $7,399 |
| Days On Market: | 754 |
| Lot Size: | 0,21 |
Description
MULTIPLE OFFERS RECEIVED! CALLING FOR HIGHEST & BEST BY NOON ON THURSDAY 1/11. Welcome to a remarkable opportunity for investors, handymen, and DIY enthusiasts! Looking for your next project? Here it is! Presenting an exceptional 6-bedroom, 3-full-bath split-level gem, complete with a 2-car garage, nestled in the Westfield Park subdivision. Originally constructed in 1972, this residence boasts an impressive 1494 square feet on the main floor, complemented by an additional 1288 square feet in the full finished basement. Walk in the front door to a spacious entryway with a convenient coat closet and sliding glass doors to the backyard patio. Upstairs, the open and flexible design of the L-shaped living room and dining room area allows for the possibility of expanding the space further by removing the kitchen walls. The primary bedroom has its own private bath, and the other 2 generous sized bedrooms share the hall bath. The basement features a large family room with a fireplace, 3 more bedrooms providing additional space for family and guests, another full bath PLUS a laundry room. While the house may benefit from some updating, it is clean and "move-in" ready. Being conveyed AS-IS. Positioned perfectly between the vibrant Randall Road shopping and restaurant corridor, downtown Geneva, and downtown Saint Charles, plus the great schools, this location ensures you're never far from the best amenities and attractions the area has to offer. Don't miss out on the chance to make this charming residence your own slice of paradise. Schedule a showing today.
Property Specifics
| Single Family | |
| — | |
| — | |
| 1972 | |
| — | |
| — | |
| No | |
| 0.21 |
| Kane | |
| Westfield Park | |
| 0 / Not Applicable | |
| — | |
| — | |
| — | |
| 11953856 | |
| 0933478021 |
Nearby Schools
| NAME: | DISTRICT: | DISTANCE: | |
|---|---|---|---|
|
Grade School
Davis Richmond Elementary School |
303 | — | |
|
Middle School
Thompson Middle School |
303 | Not in DB | |
|
High School
St Charles East High School |
303 | Not in DB | |
Property History
| DATE: | EVENT: | PRICE: | SOURCE: |
|---|---|---|---|
| 24 Jan, 2024 | Sold | $350,000 | MRED MLS |
| 11 Jan, 2024 | Under contract | $330,000 | MRED MLS |
| 10 Jan, 2024 | Listed for sale | $330,000 | MRED MLS |
| 28 Mar, 2024 | Sold | $530,000 | MRED MLS |
| 10 Mar, 2024 | Under contract | $485,000 | MRED MLS |
| 7 Mar, 2024 | Listed for sale | $485,000 | MRED MLS |
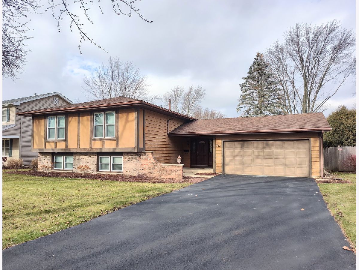
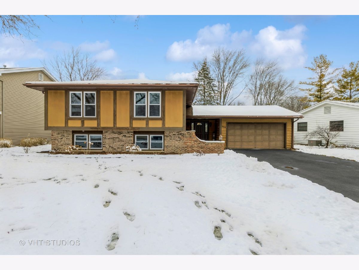
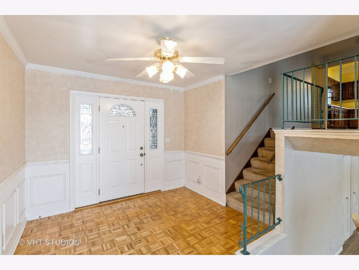
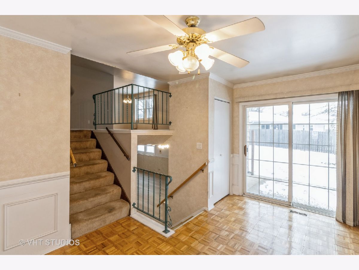
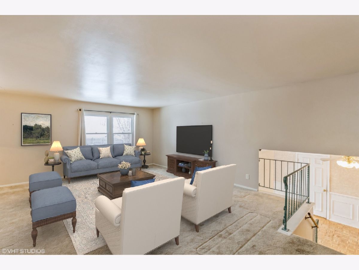
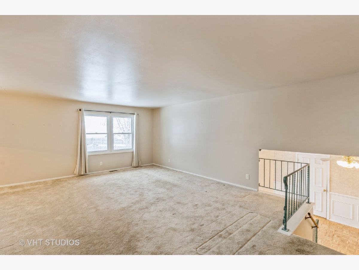
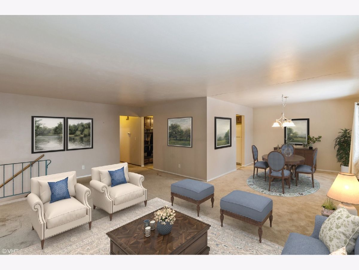
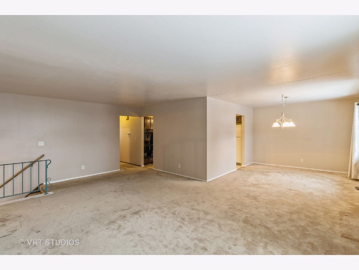
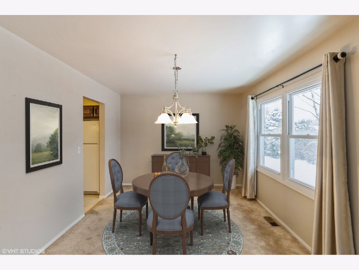
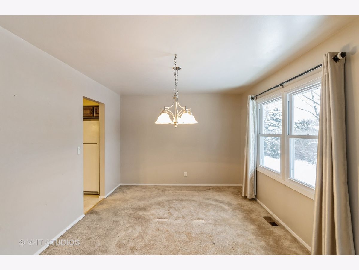
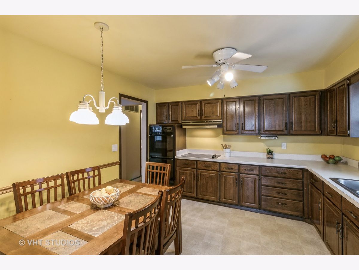
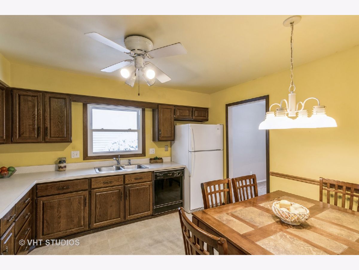
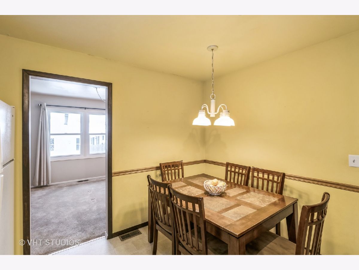
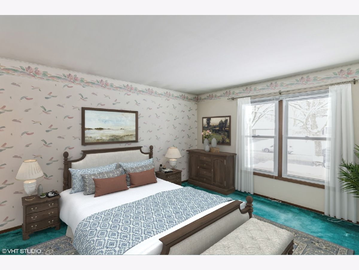
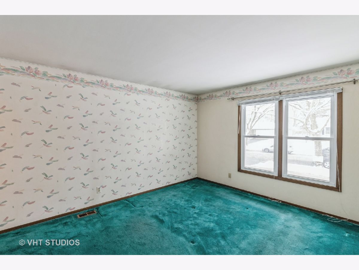
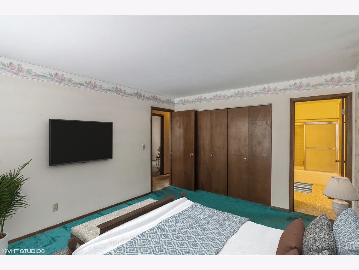
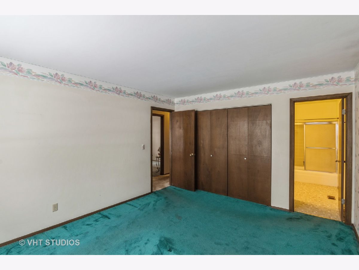
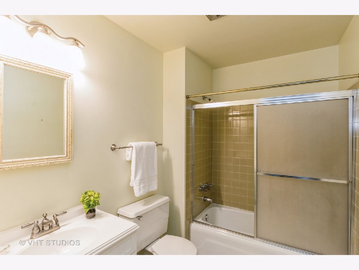
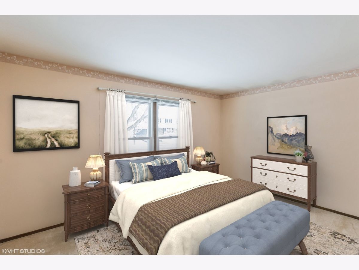
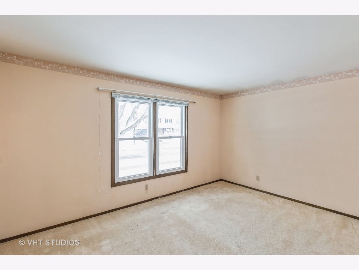
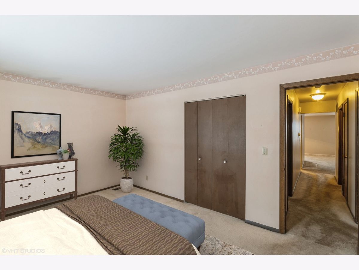
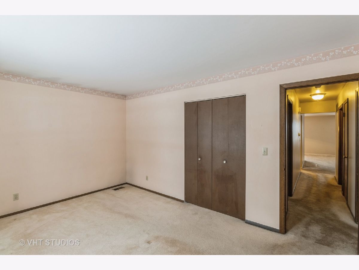
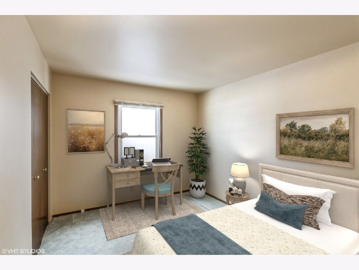
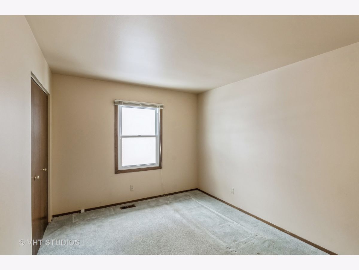
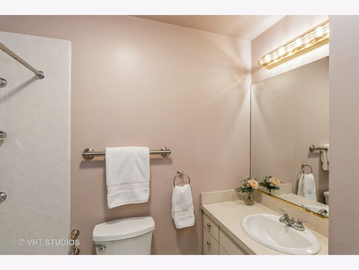
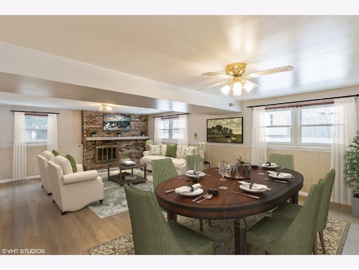
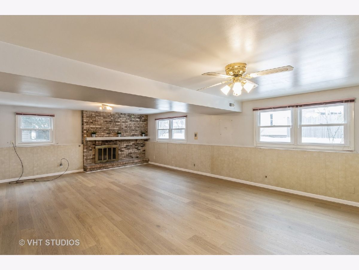
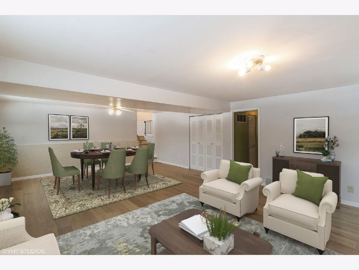
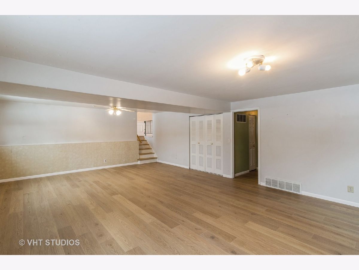
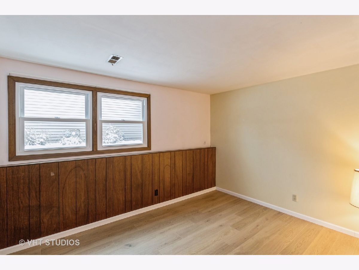
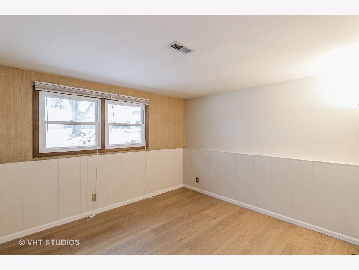
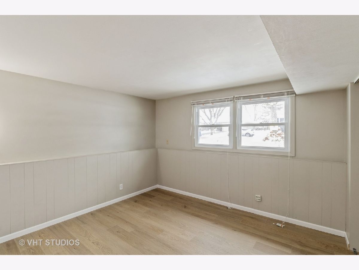
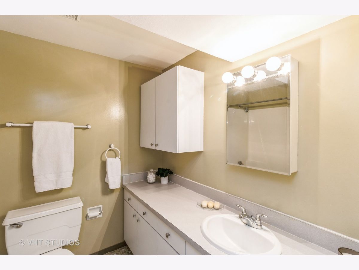
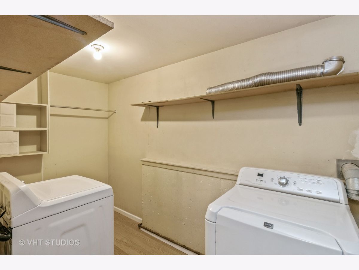
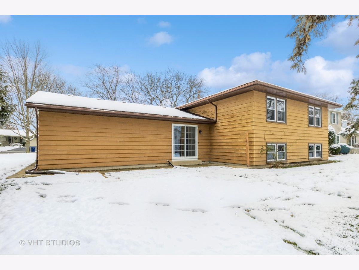
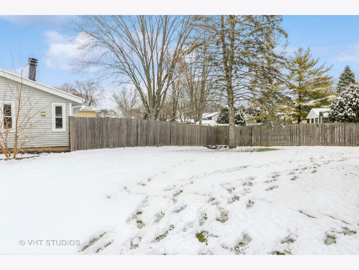
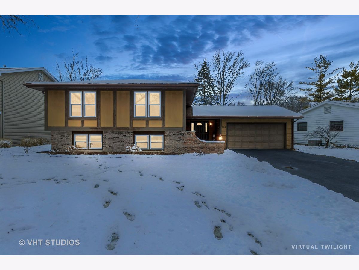
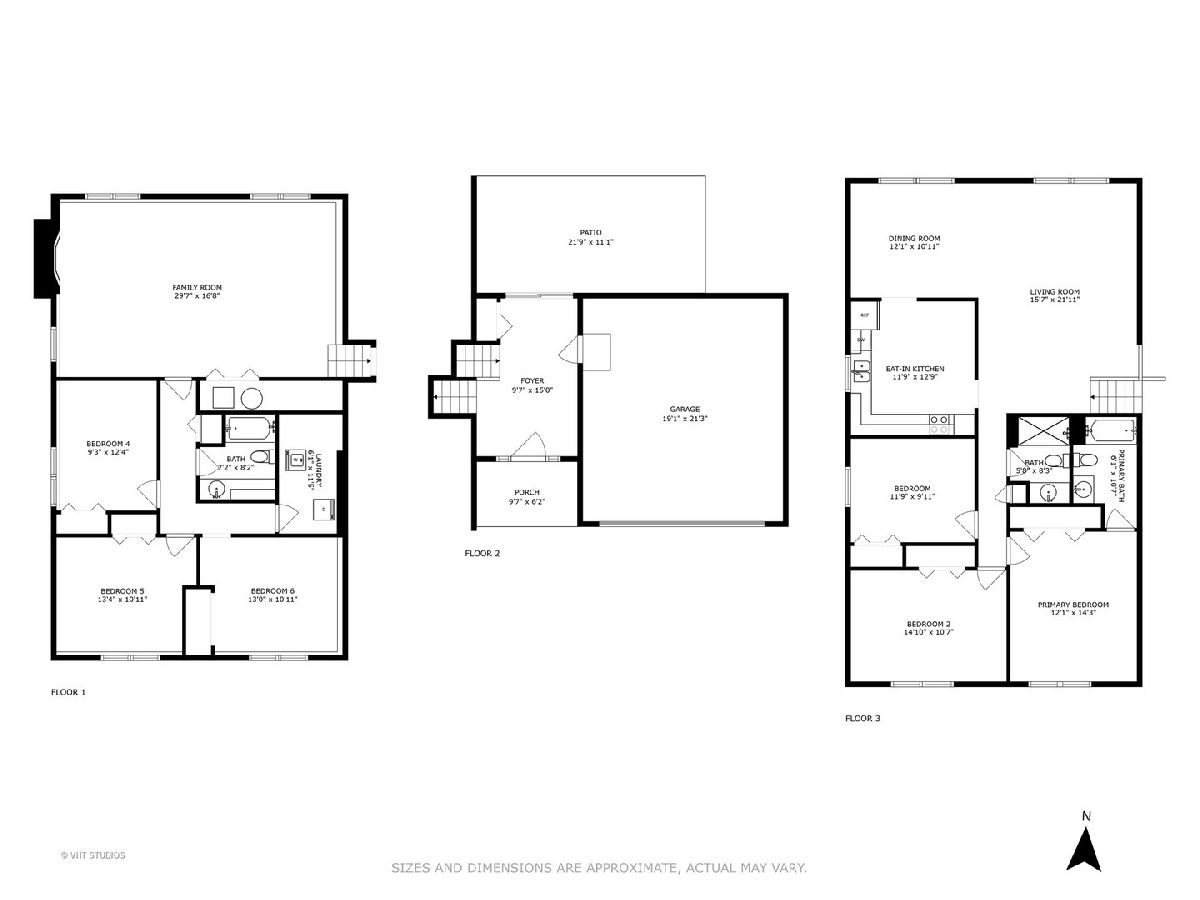
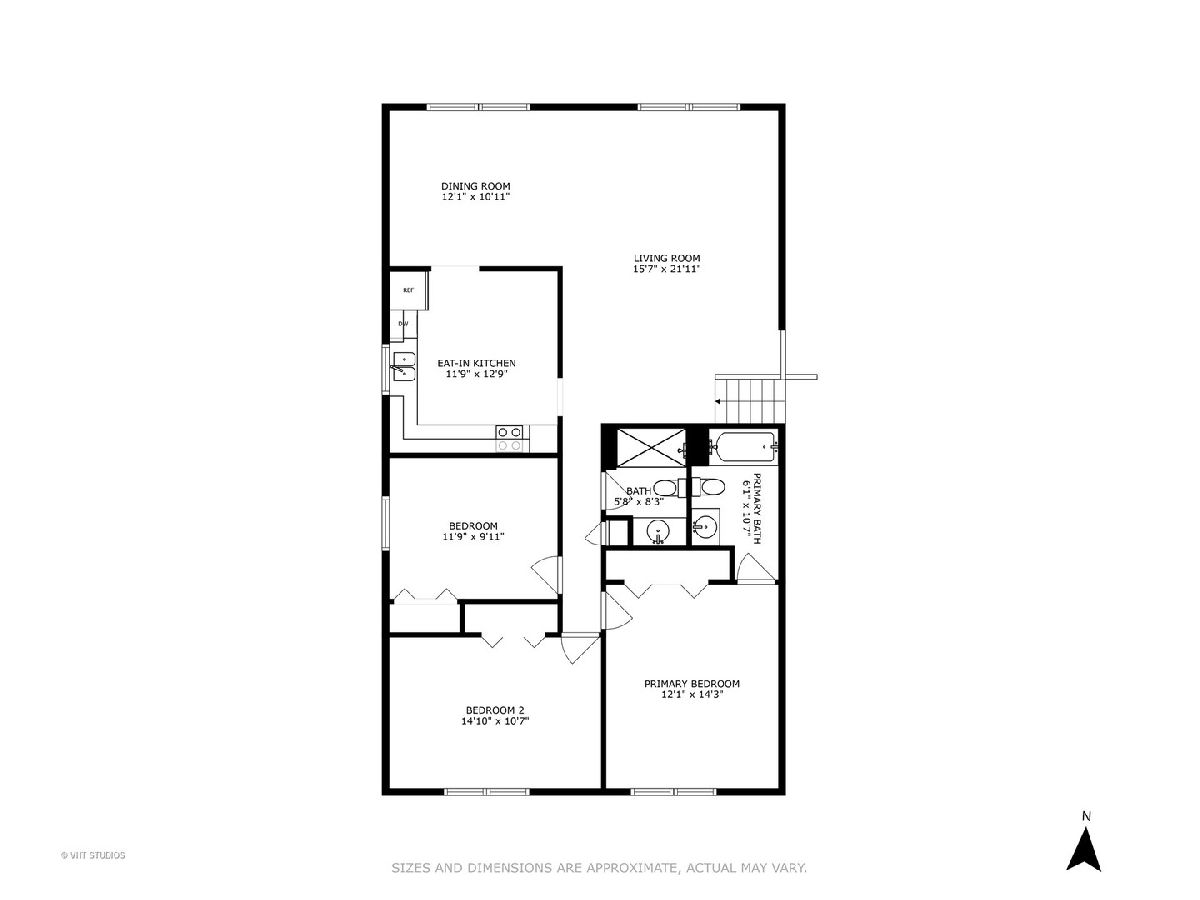
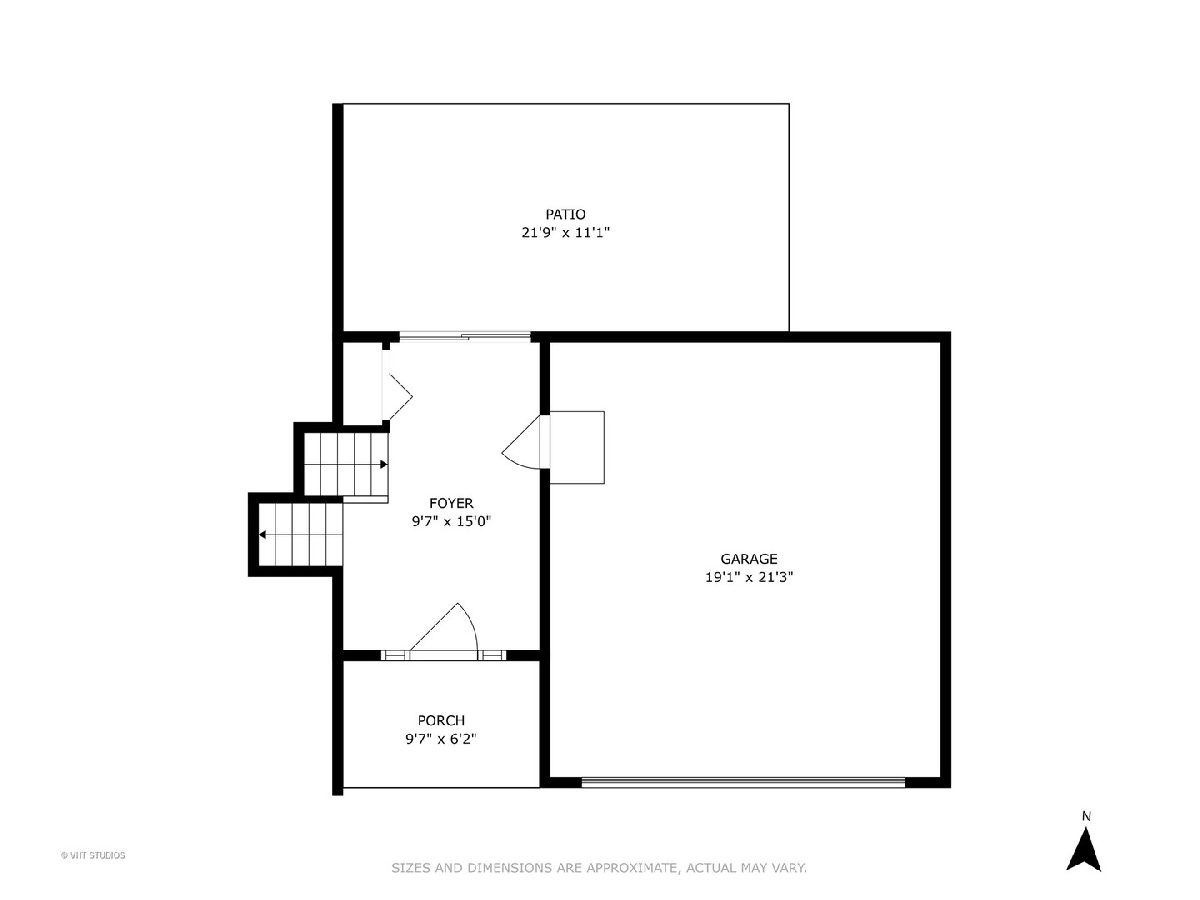
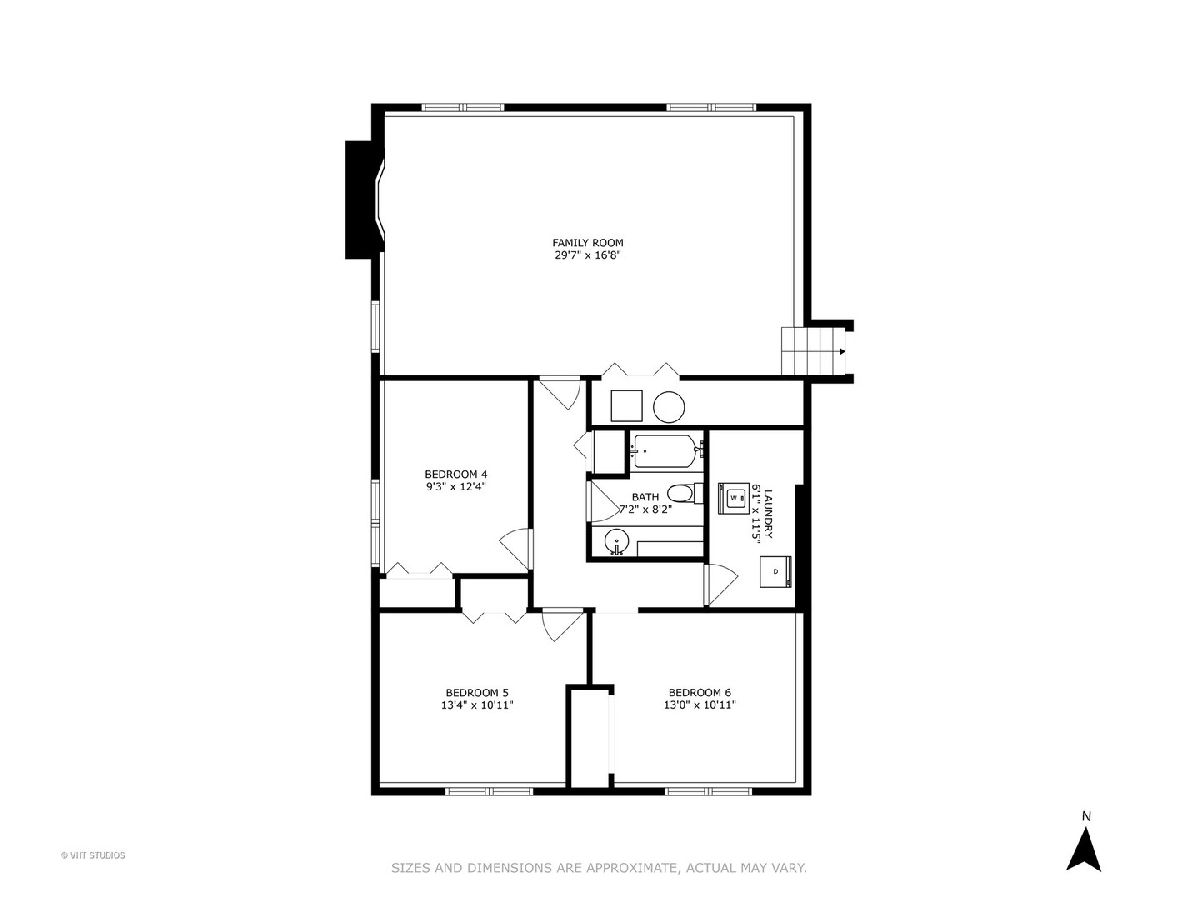
Room Specifics
Total Bedrooms: 6
Bedrooms Above Ground: 3
Bedrooms Below Ground: 3
Dimensions: —
Floor Type: —
Dimensions: —
Floor Type: —
Dimensions: —
Floor Type: —
Dimensions: —
Floor Type: —
Dimensions: —
Floor Type: —
Full Bathrooms: 3
Bathroom Amenities: —
Bathroom in Basement: 1
Rooms: —
Basement Description: Finished
Other Specifics
| 2 | |
| — | |
| Asphalt | |
| — | |
| — | |
| 63 X 118 X 94 X 122 | |
| — | |
| — | |
| — | |
| — | |
| Not in DB | |
| — | |
| — | |
| — | |
| — |
Tax History
| Year | Property Taxes |
|---|---|
| 2024 | $7,399 |
| 2024 | $8,053 |
Contact Agent
Nearby Similar Homes
Nearby Sold Comparables
Contact Agent
Listing Provided By
Baird & Warner

