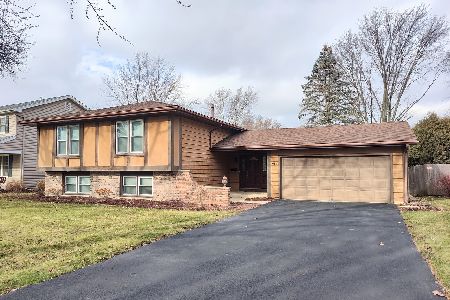738 Westfield Drive, St Charles, Illinois 60174
$310,000
|
Sold
|
|
| Status: | Closed |
| Sqft: | 0 |
| Cost/Sqft: | — |
| Beds: | 3 |
| Baths: | 3 |
| Year Built: | 1972 |
| Property Taxes: | $5,800 |
| Days On Market: | 3602 |
| Lot Size: | 0,00 |
Description
Beautiful, pristine ranch home located in the Davis School district. Great location, close to both Geneva and St. Charles' downtown areas. Owners have lovingly remodeled and maintained this lovely home which has beautiful mill work, hardwood floors and quality thru out. Special features include the kitchen with custom cabinets, large island/breakfast bar, stainless appliances and granite counter tops ~ Large hearth room off the kitchen with fireplace ~ New sun room with tile floors, upscale windows, two doors to stamped concrete patios, built-in speakers, custom roller shades, plus dry bar with brick wall, custom cabinets, refrigerator and granite counter tops ~ Basement has walk-in cedar closet, large pantry plus so much more! All mechanicals are newer + 2 year old roof. The owners have thought of everything and made this the perfect home! Private & serene fenced-in backyard with mature trees beautiful walkway and patios and new storage shed. Truly a home you'll be proud to own!
Property Specifics
| Single Family | |
| — | |
| Ranch | |
| 1972 | |
| Full | |
| — | |
| No | |
| — |
| Kane | |
| — | |
| 0 / Not Applicable | |
| None | |
| Public | |
| Public Sewer | |
| 09174982 | |
| 0933478020 |
Nearby Schools
| NAME: | DISTRICT: | DISTANCE: | |
|---|---|---|---|
|
Grade School
Davis Elementary School |
303 | — | |
Property History
| DATE: | EVENT: | PRICE: | SOURCE: |
|---|---|---|---|
| 18 May, 2016 | Sold | $310,000 | MRED MLS |
| 30 Mar, 2016 | Under contract | $315,000 | MRED MLS |
| 24 Mar, 2016 | Listed for sale | $315,000 | MRED MLS |
Room Specifics
Total Bedrooms: 4
Bedrooms Above Ground: 3
Bedrooms Below Ground: 1
Dimensions: —
Floor Type: Hardwood
Dimensions: —
Floor Type: Hardwood
Dimensions: —
Floor Type: Carpet
Full Bathrooms: 3
Bathroom Amenities: Whirlpool,Separate Shower
Bathroom in Basement: 1
Rooms: Pantry,Heated Sun Room,Walk In Closet,Workshop
Basement Description: Finished
Other Specifics
| 2 | |
| — | |
| Asphalt | |
| Patio, Stamped Concrete Patio, Storms/Screens | |
| Fenced Yard | |
| 101 X 118 X 56 X 145 | |
| Unfinished | |
| Half | |
| Bar-Dry, Hardwood Floors, Wood Laminate Floors, First Floor Bedroom, First Floor Full Bath | |
| Range, Microwave, Dishwasher, Refrigerator, Bar Fridge, Washer, Dryer, Disposal, Stainless Steel Appliance(s) | |
| Not in DB | |
| Street Lights, Street Paved | |
| — | |
| — | |
| Gas Log, Gas Starter |
Tax History
| Year | Property Taxes |
|---|---|
| 2016 | $5,800 |
Contact Agent
Nearby Sold Comparables
Contact Agent
Listing Provided By
Baird & Warner






