1416 Green Lane, Mount Prospect, Illinois 60056
$415,000
|
Sold
|
|
| Status: | Closed |
| Sqft: | 1,233 |
| Cost/Sqft: | $345 |
| Beds: | 3 |
| Baths: | 2 |
| Year Built: | 1959 |
| Property Taxes: | $7,233 |
| Days On Market: | 867 |
| Lot Size: | 0,31 |
Description
Welcome to this immaculate 3-bedroom, 2-bathroom brick ranch with basement in Mount Prospect. Featuring an open floor plan, newer hardwood floors (2017) and fresh paint throughout, this home is packed with updates! The open kitchen includes granite countertops, stainless steel appliances (new stove 2022), an island with seating, and a skylight that opens. The spacious living room is filled with sunlight from the beautiful bay window and features a cozy gas fireplace. 3 nice-sized bedrooms, 2 updated full bathrooms and a beautiful 3-season room with cathedral ceilings and skylights completes the main level. The updated full finished basement expands your living space and features new stylish wood vinyl flooring, a huge recreation room with wood-burning fireplace and bar area, and a large laundry + storage room. Outside, a spacious yard with a stamped concrete patio with pergola, lush landscaping, and storage shed make this home an outdoor oasis! 2 car attached garage with pull-down stairs to an attic adds to even more storage space and has access to the backyard. Many big-ticket recent updates provide peace of mind, including: new sump pump with battery back-up (2023), furnace/AC/humidifier (2022), roof, water heater, and all new wiring and electrical panel (2017). Great location in top-rated school district (Indian Grove, River Trails, Hersey), plus close to the conveniences of abundant shopping and dining options. This is a must-see home that combines modern comfort with classic charm. Don't miss your chance to call it yours!
Property Specifics
| Single Family | |
| — | |
| — | |
| 1959 | |
| — | |
| — | |
| No | |
| 0.31 |
| Cook | |
| Fairview Gardens | |
| 0 / Not Applicable | |
| — | |
| — | |
| — | |
| 11891247 | |
| 03354030120000 |
Nearby Schools
| NAME: | DISTRICT: | DISTANCE: | |
|---|---|---|---|
|
Grade School
Indian Grove Elementary School |
26 | — | |
|
Middle School
River Trails Middle School |
26 | Not in DB | |
|
High School
John Hersey High School |
214 | Not in DB | |
Property History
| DATE: | EVENT: | PRICE: | SOURCE: |
|---|---|---|---|
| 9 Nov, 2023 | Sold | $415,000 | MRED MLS |
| 2 Oct, 2023 | Under contract | $425,000 | MRED MLS |
| 21 Sep, 2023 | Listed for sale | $425,000 | MRED MLS |





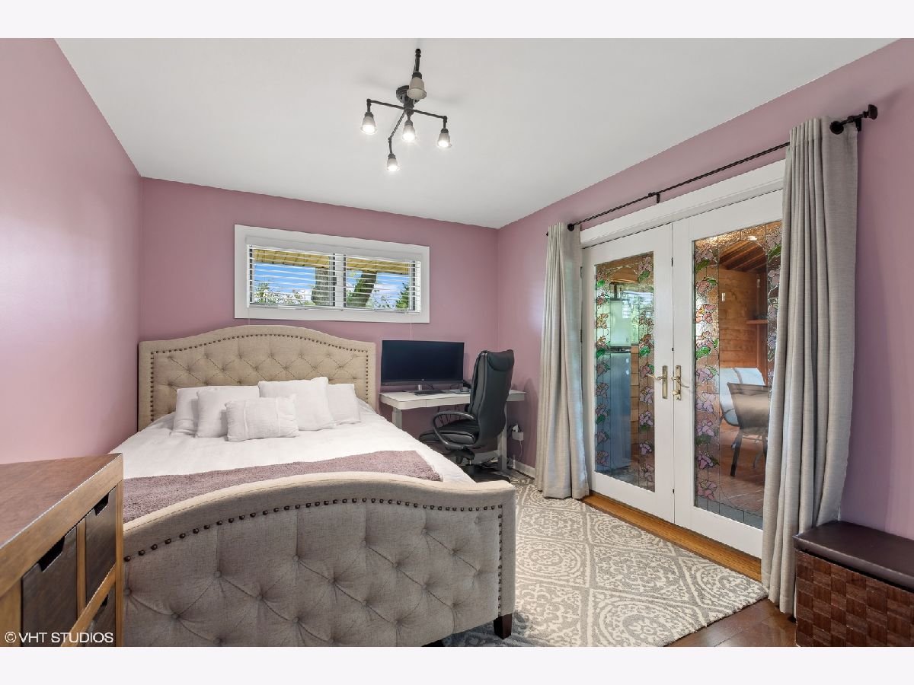
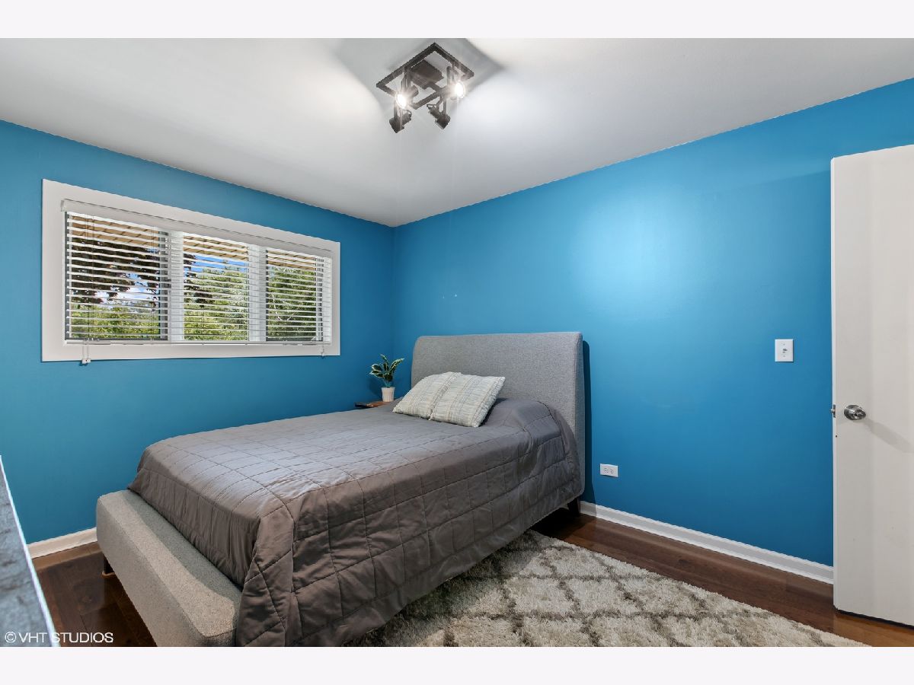
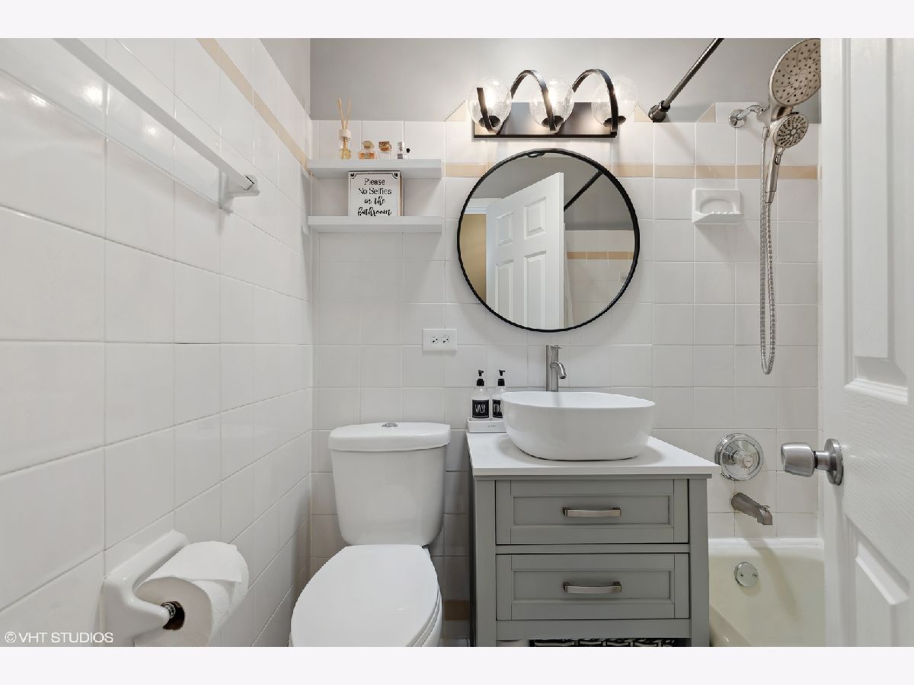
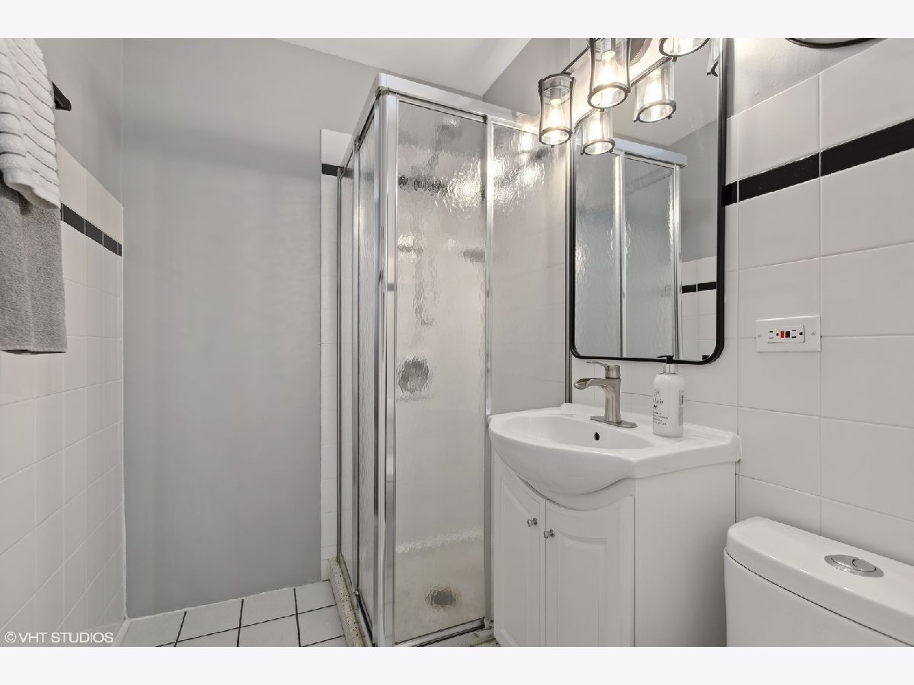
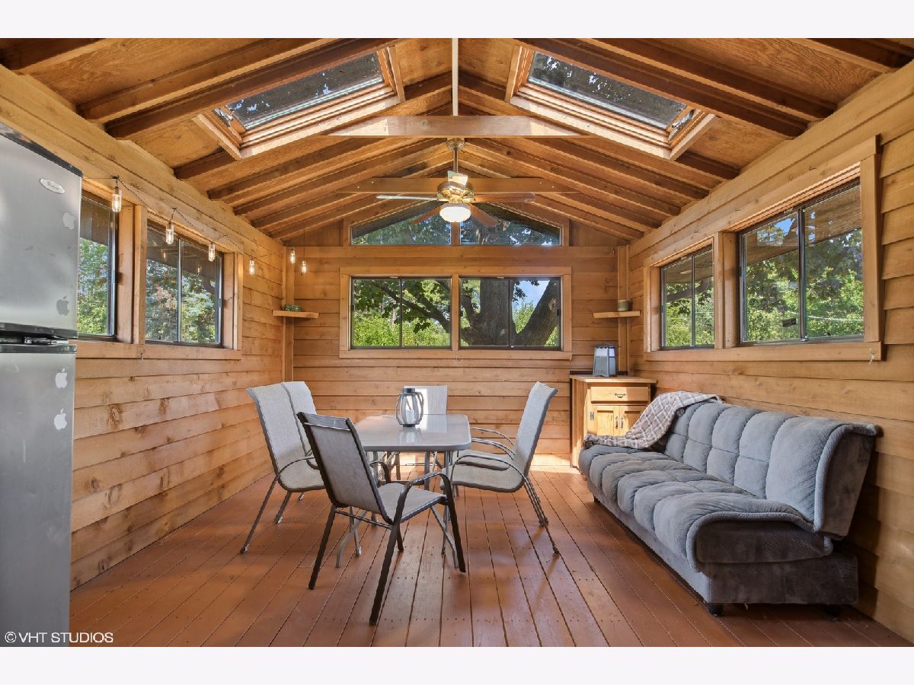



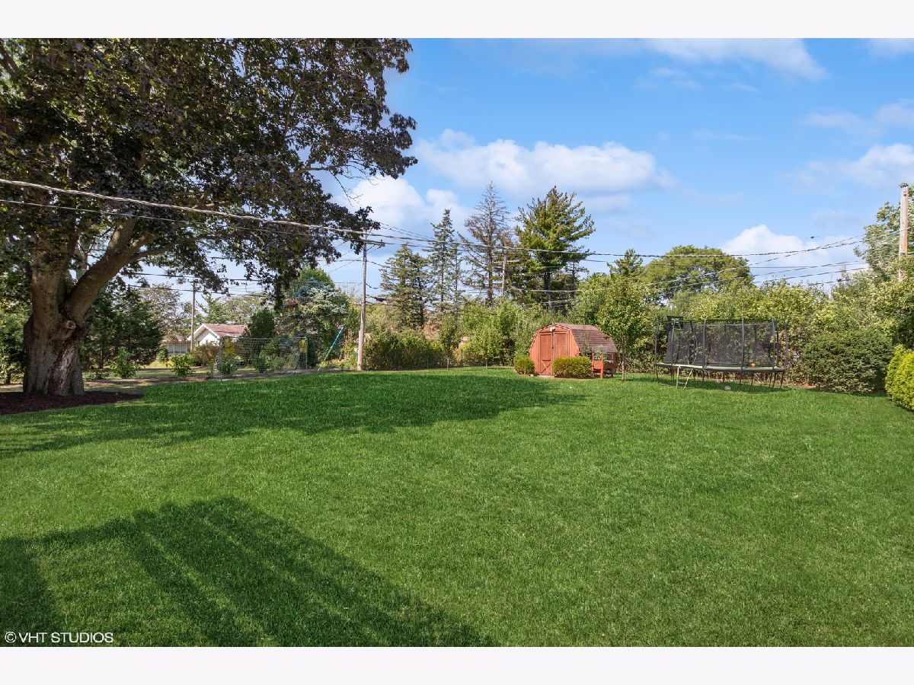
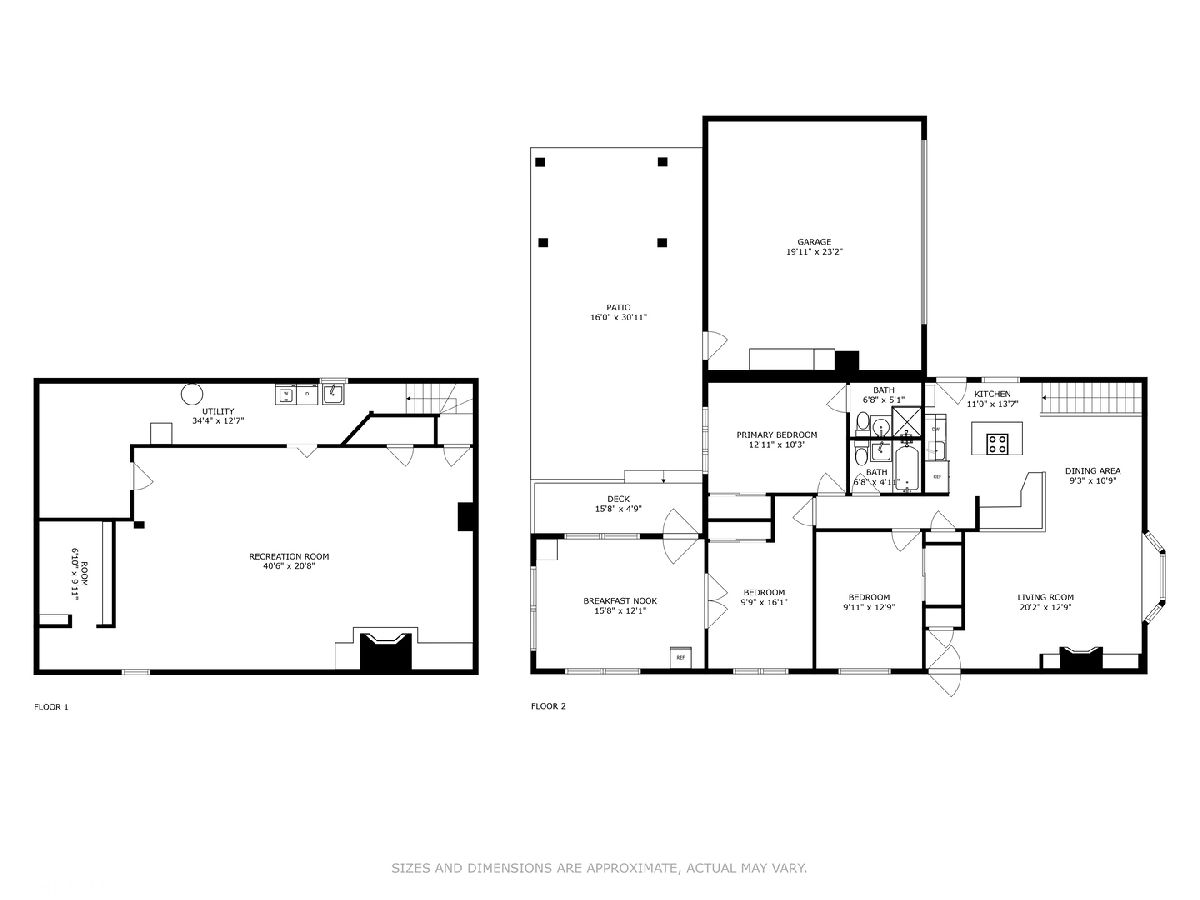
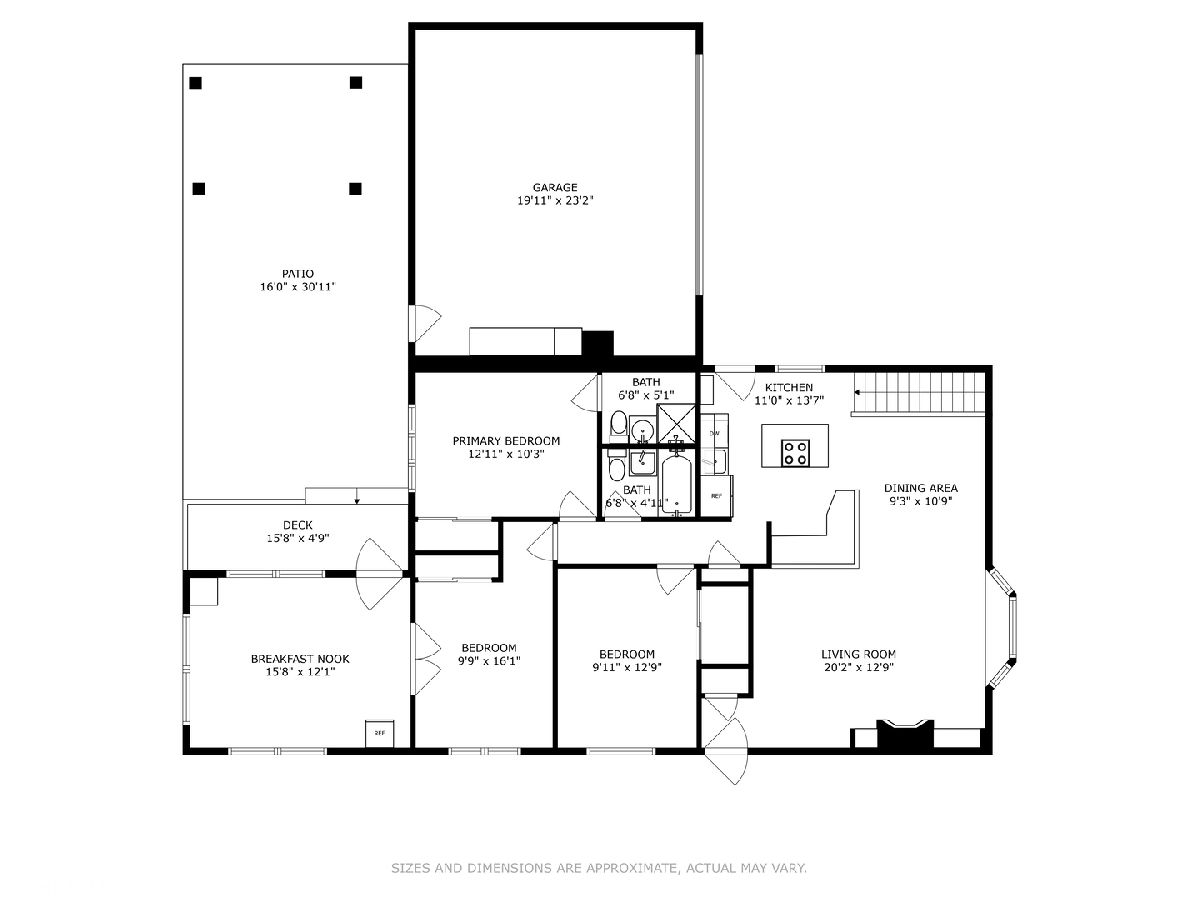
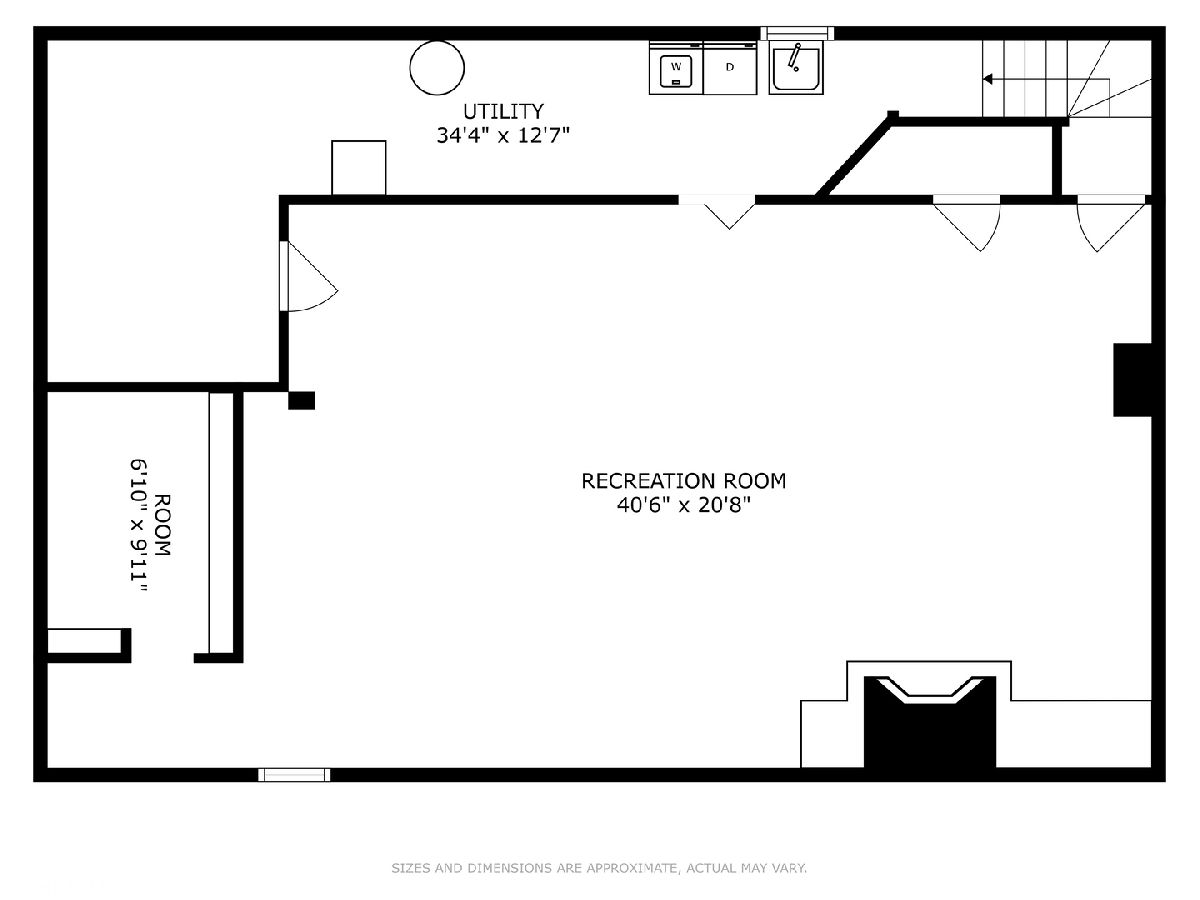
Room Specifics
Total Bedrooms: 3
Bedrooms Above Ground: 3
Bedrooms Below Ground: 0
Dimensions: —
Floor Type: —
Dimensions: —
Floor Type: —
Full Bathrooms: 2
Bathroom Amenities: —
Bathroom in Basement: 0
Rooms: —
Basement Description: Finished
Other Specifics
| 2 | |
| — | |
| Asphalt | |
| — | |
| — | |
| 74 X 168 X 78 X 188 | |
| Pull Down Stair | |
| — | |
| — | |
| — | |
| Not in DB | |
| — | |
| — | |
| — | |
| — |
Tax History
| Year | Property Taxes |
|---|---|
| 2023 | $7,233 |
Contact Agent
Nearby Similar Homes
Nearby Sold Comparables
Contact Agent
Listing Provided By
@properties Christie's International Real Estate








