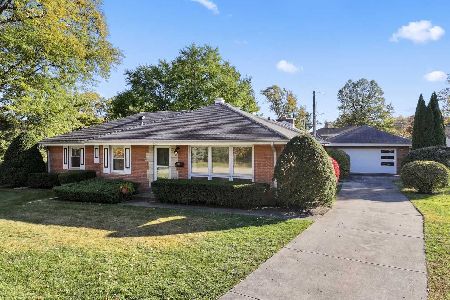[Address Unavailable], Mount Prospect, Illinois 60056
$455,000
|
Sold
|
|
| Status: | Closed |
| Sqft: | 1,233 |
| Cost/Sqft: | $345 |
| Beds: | 3 |
| Baths: | 3 |
| Year Built: | 1960 |
| Property Taxes: | $6,987 |
| Days On Market: | 1007 |
| Lot Size: | 0,27 |
Description
This charming brick ranch on a beautiful oversized lot is the perfect place to call home! Updated and well maintained, the 3 bedroom, 2.1 bathroom home features an open floor plan, hardwood floors, and on-trend neutral paint. The living room is highlighted by a stunning custom fireplace + mantel with surrounding open shelving, and is illuminated by bay windows and sleek, contemporary lighting! The sunny kitchen has plenty of cabinets and a moveable storage island, plus a new stainless steel refrigerator, stove/oven, and microwave (and garbage disposal too)! The dining room is open to both the kitchen and living room, and features a stylish, modern chandelier. The primary bedroom has its own en-suite bathroom, and the two secondary bedrooms share a full bathroom in the hallway. The newly remodeled full basement provides great additional living space, including a large recreation room, fitness area (or office space), kitchenette, bar, enclosed laundry and storage room, and a convenient powder room! Outdoors, enjoy summers on the large patio overlooking the huge, peaceful backyard - plus a shed, greenhouse, and raised garden. 2 car attached garage with a convenient new extended driveway. Great location near Bluett Park, restaurants, shops, downtown Mount Prospect, Metra, and easy highway access. School district 26/214: Indian Grove Elementary, River Trails Middle School, Hersey High School. Don't miss this opportunity!
Property Specifics
| Single Family | |
| — | |
| — | |
| 1960 | |
| — | |
| — | |
| No | |
| 0.27 |
| Cook | |
| Fairview Gardens | |
| 0 / Not Applicable | |
| — | |
| — | |
| — | |
| 11767824 | |
| 03354030090000 |
Nearby Schools
| NAME: | DISTRICT: | DISTANCE: | |
|---|---|---|---|
|
Grade School
Indian Grove Elementary School |
26 | — | |
|
Middle School
River Trails Middle School |
26 | Not in DB | |
|
High School
John Hersey High School |
214 | Not in DB | |
Property History
| DATE: | EVENT: | PRICE: | SOURCE: |
|---|

















Room Specifics
Total Bedrooms: 3
Bedrooms Above Ground: 3
Bedrooms Below Ground: 0
Dimensions: —
Floor Type: —
Dimensions: —
Floor Type: —
Full Bathrooms: 3
Bathroom Amenities: —
Bathroom in Basement: 1
Rooms: —
Basement Description: Finished
Other Specifics
| 2 | |
| — | |
| Concrete | |
| — | |
| — | |
| 53 X 140 X 69 X 77 X 184 | |
| — | |
| — | |
| — | |
| — | |
| Not in DB | |
| — | |
| — | |
| — | |
| — |
Tax History
| Year | Property Taxes |
|---|
Contact Agent
Nearby Similar Homes
Nearby Sold Comparables
Contact Agent
Listing Provided By
@properties Christie's International Real Estate








