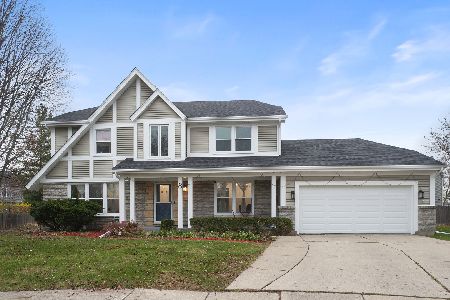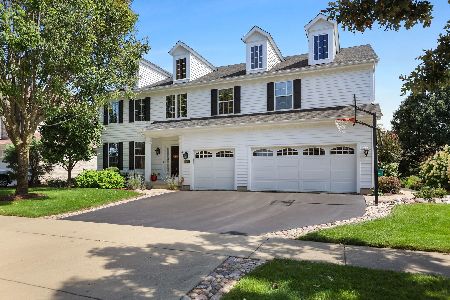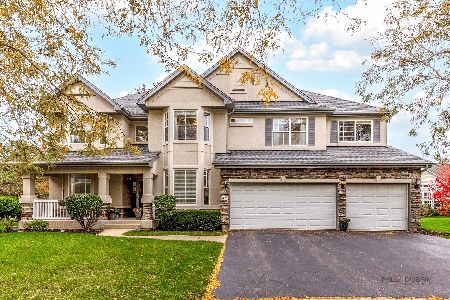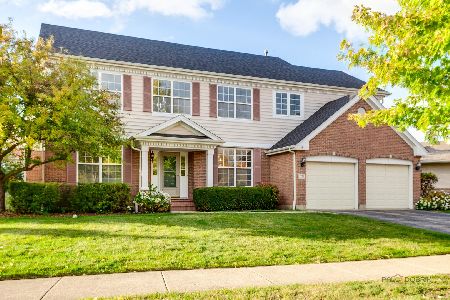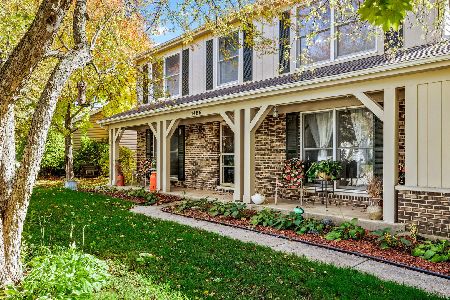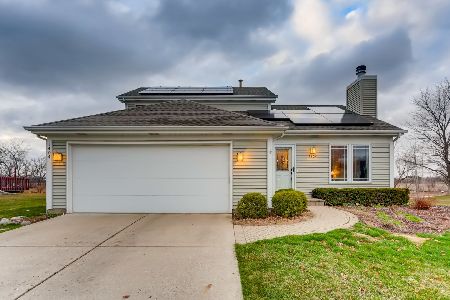1416 Huntington Drive, Mundelein, Illinois 60060
$345,000
|
Sold
|
|
| Status: | Closed |
| Sqft: | 2,124 |
| Cost/Sqft: | $167 |
| Beds: | 4 |
| Baths: | 2 |
| Year Built: | 1985 |
| Property Taxes: | $9,616 |
| Days On Market: | 1541 |
| Lot Size: | 0,20 |
Description
*PREMIUM HOMESITE* Backs to Protected Open Land offers Privacy and Beautiful views of the migratory birds in the Spring & Fall from the OVERSIZE deck. The Terraced backyard is Perfect for mini gardens and includes a Playhouse for hours of creative play! Recently renovated Eat-in Kitchen Features Shaker-style Cabinetry, Pantry w/ slide out Drawers, Stylish Cookbook display, Tile Back-splash, Quartz Counters, SS Appliances (2019), undercabinet lighting, and Built-in Breakfast nook. Spacious room sizes and abundant closet space throughout includes a SUPERSIZE 4th bedroom that doubles as an in-home office/ guest room and could easily be converted to an Owner's en-suite by adding another full bath. Formal Living room boasts 2 French doors that stream in natural light and provides access to the deck. Updated Craftsman-style trimwork throughout and many built-ins adds character and useful space to this Beautiful home. The basement offers additional storage and available living area to grow into. Cambridge West has a Neighborhood Park that's a short walk and offers a Kid's Playground, Tennis/ Basketball Courts, and Ball Fields. Commuters are within a short drive to the Metra and 294 Interstate. Conveniently Located near Excellent Vernon Hills Schools (Hawthorn North Middle and Vernon Hills H.S. AVG STD Test Score 99.1 - 2019). Roof 2005 - 25 yr shingles. Watch the 3D Tour and Hurry Over! *Quick Close Available.
Property Specifics
| Single Family | |
| — | |
| — | |
| 1985 | |
| Partial | |
| 4 BEDROOM | |
| No | |
| 0.2 |
| Lake | |
| Cambridge West | |
| — / Not Applicable | |
| None | |
| Lake Michigan | |
| Public Sewer | |
| 11219584 | |
| 11291010210000 |
Nearby Schools
| NAME: | DISTRICT: | DISTANCE: | |
|---|---|---|---|
|
Grade School
Hawthorn Elementary School (nor |
73 | — | |
|
Middle School
Hawthorn Middle School North |
73 | Not in DB | |
|
High School
Vernon Hills High School |
128 | Not in DB | |
Property History
| DATE: | EVENT: | PRICE: | SOURCE: |
|---|---|---|---|
| 29 Oct, 2021 | Sold | $345,000 | MRED MLS |
| 29 Sep, 2021 | Under contract | $355,000 | MRED MLS |
| 21 Sep, 2021 | Listed for sale | $355,000 | MRED MLS |
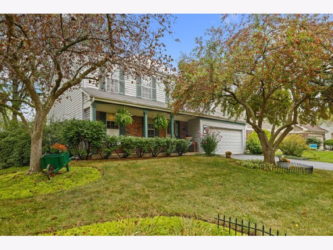
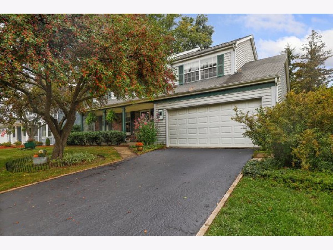
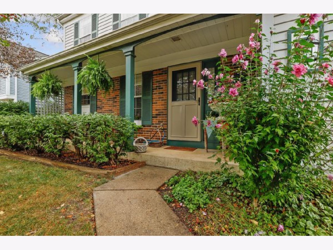
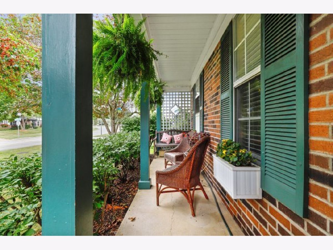
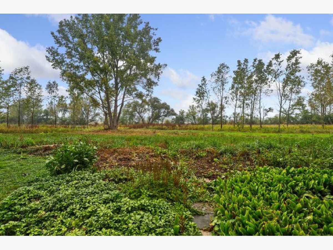
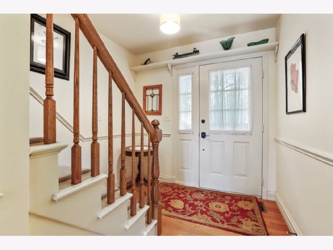
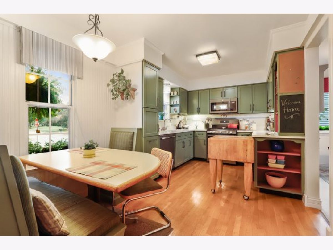
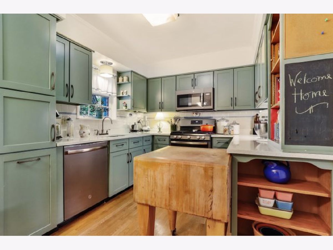
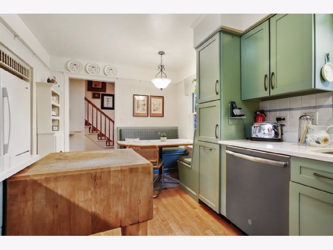
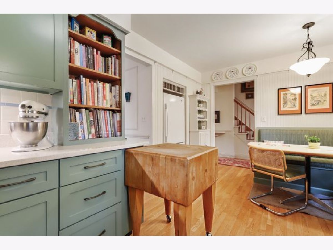
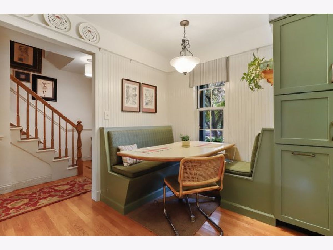
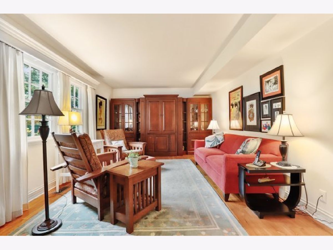
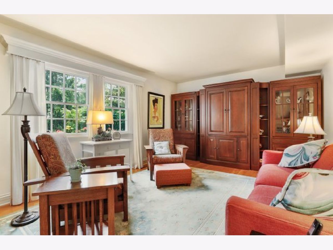
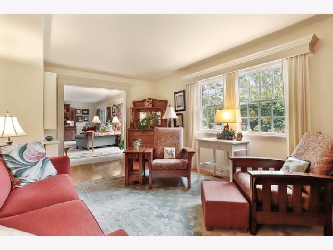
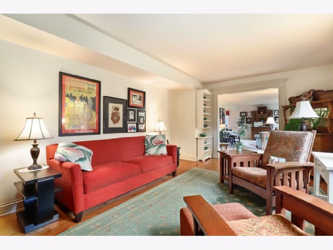
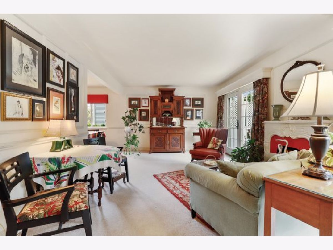
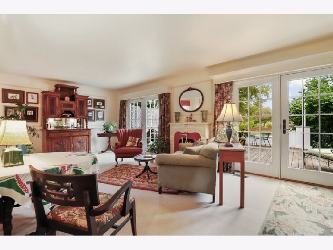
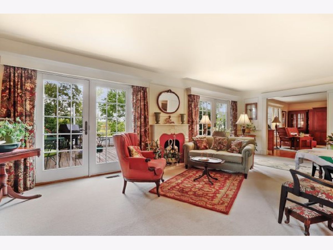
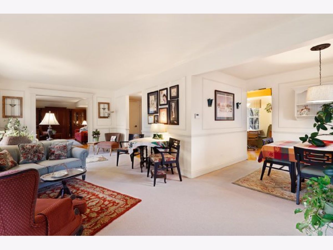
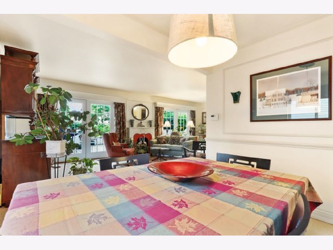
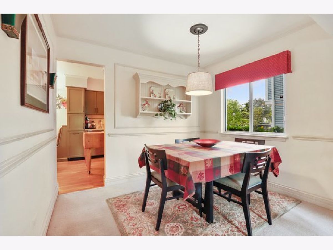
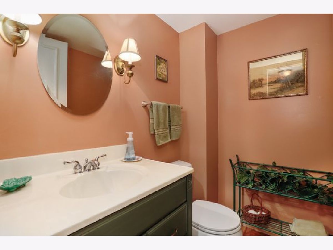
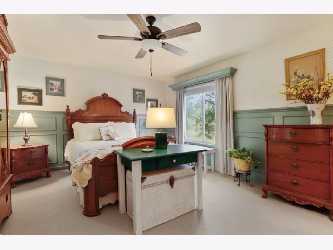
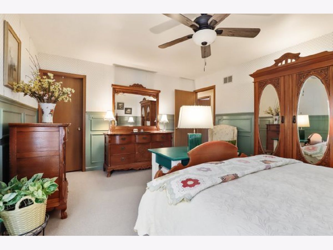
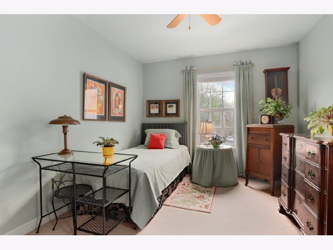
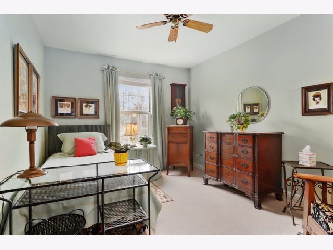
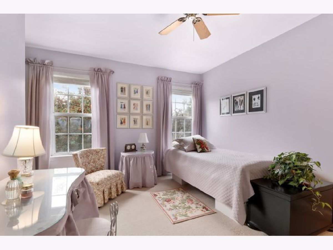
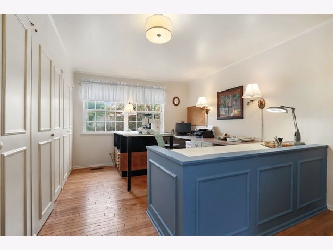
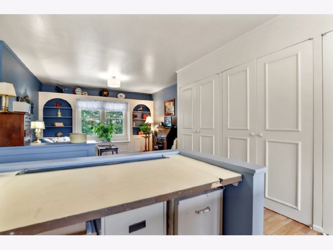
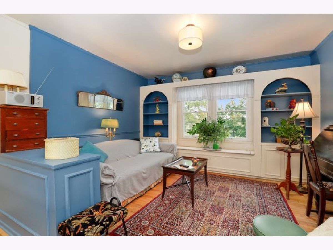
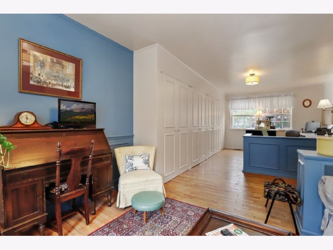
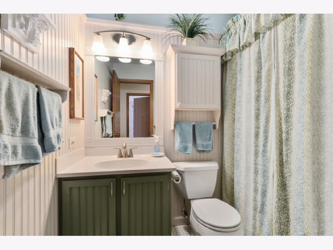
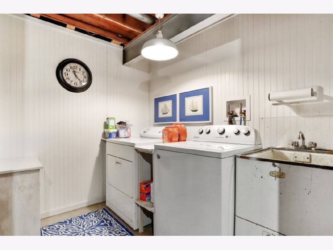
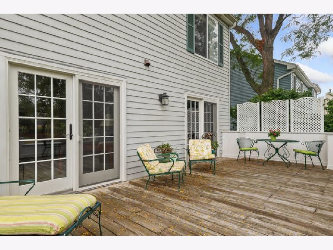
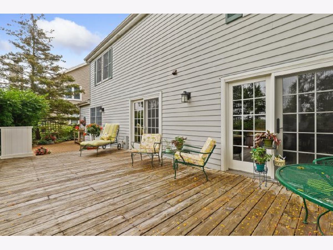
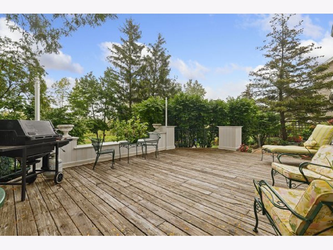
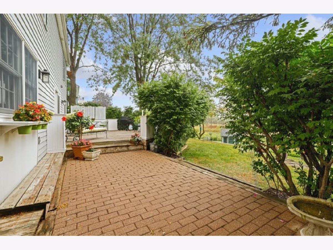
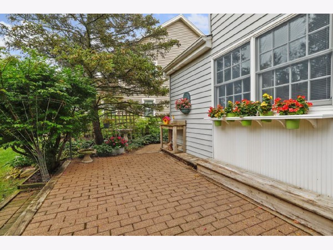
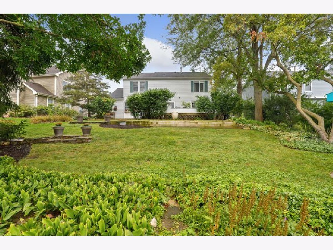
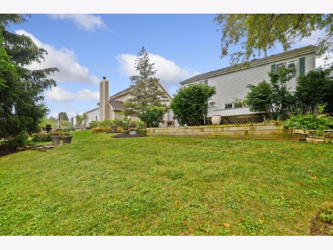
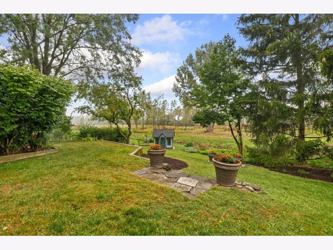
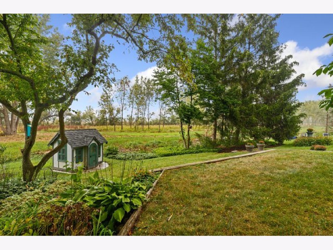
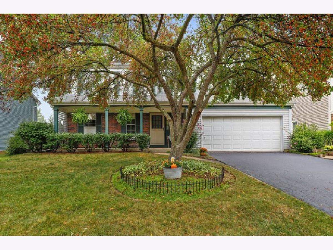
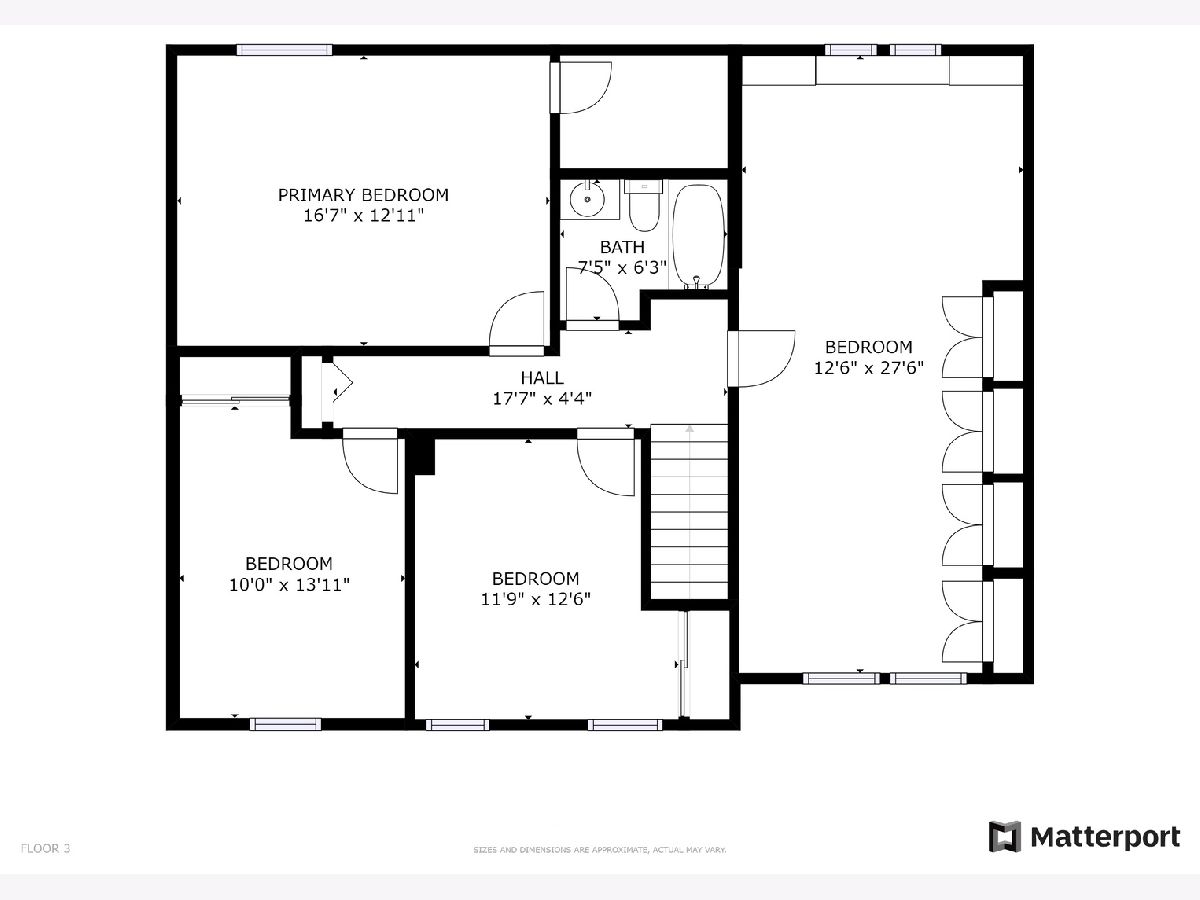
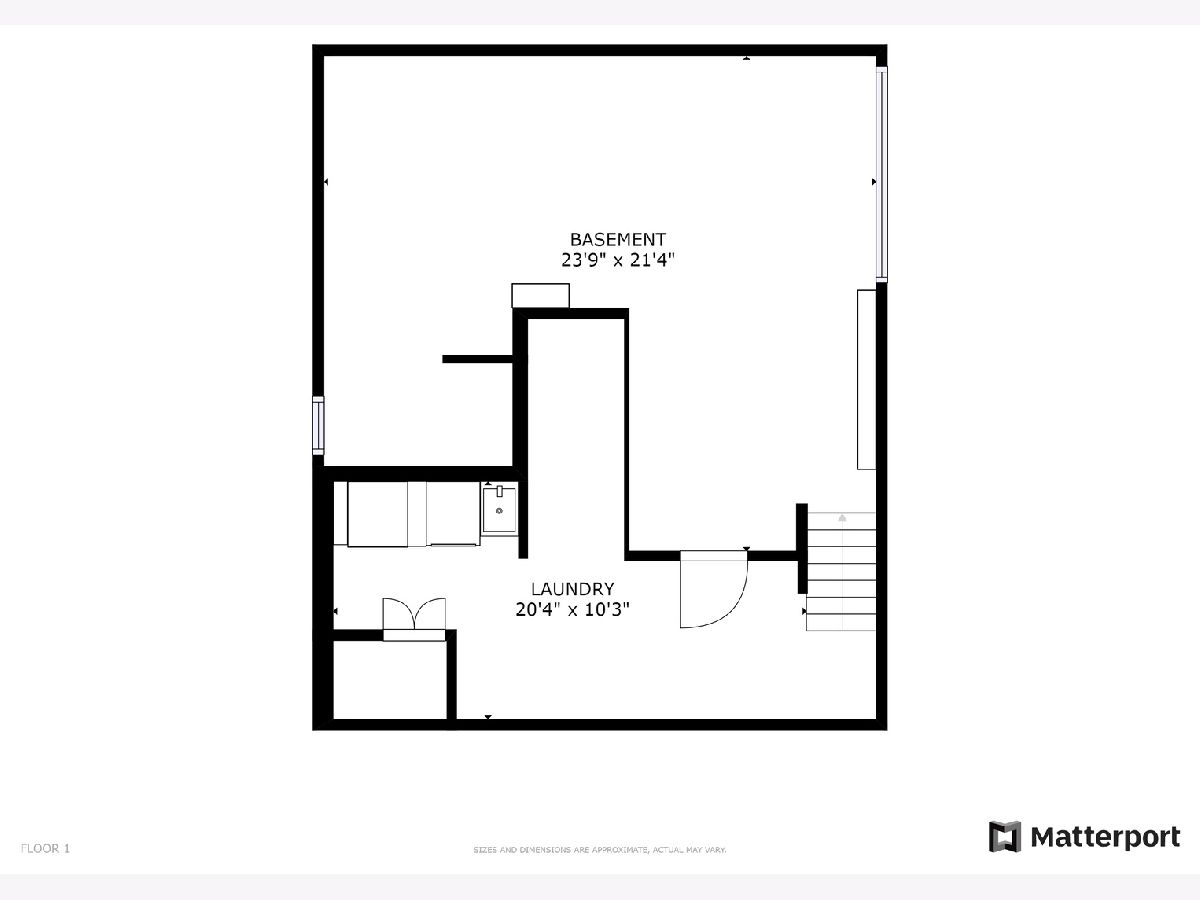
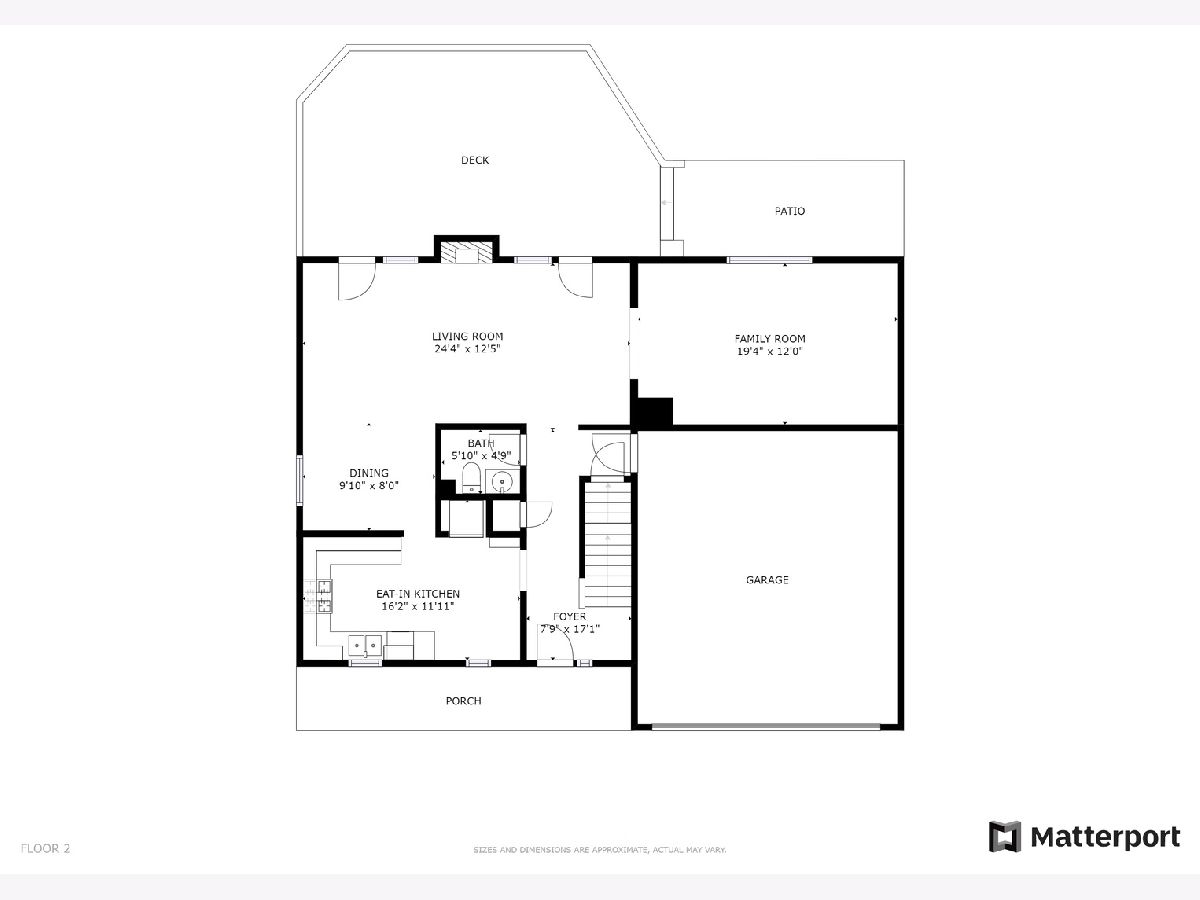
Room Specifics
Total Bedrooms: 4
Bedrooms Above Ground: 4
Bedrooms Below Ground: 0
Dimensions: —
Floor Type: Carpet
Dimensions: —
Floor Type: Carpet
Dimensions: —
Floor Type: Hardwood
Full Bathrooms: 2
Bathroom Amenities: —
Bathroom in Basement: 0
Rooms: Foyer,Walk In Closet
Basement Description: Unfinished
Other Specifics
| 2 | |
| Concrete Perimeter | |
| Asphalt | |
| Deck, Brick Paver Patio | |
| Landscaped,Backs to Public GRND,Backs to Open Grnd | |
| 60 X 126 X 72 X 126 | |
| — | |
| None | |
| Hardwood Floors, Built-in Features | |
| Range, Microwave, Dishwasher, Refrigerator, Washer, Dryer, Stainless Steel Appliance(s) | |
| Not in DB | |
| Park, Tennis Court(s), Lake, Curbs, Sidewalks, Street Lights, Street Paved | |
| — | |
| — | |
| — |
Tax History
| Year | Property Taxes |
|---|---|
| 2021 | $9,616 |
Contact Agent
Nearby Similar Homes
Nearby Sold Comparables
Contact Agent
Listing Provided By
Redfin Corporation

