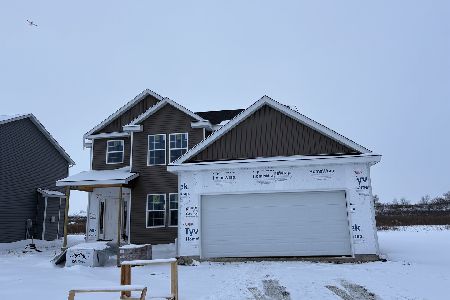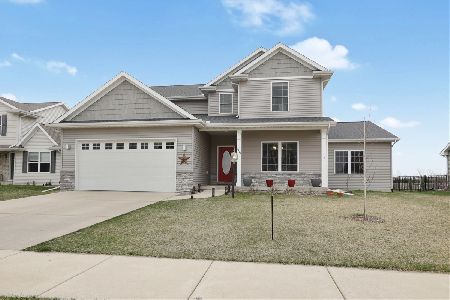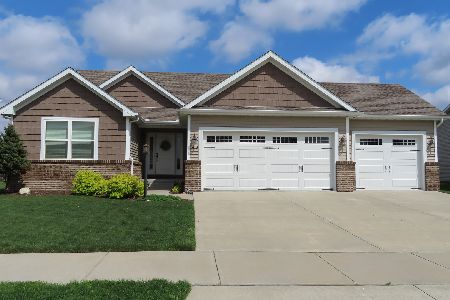1416 Warwick Drive, Savoy, Illinois 61874
$353,015
|
Sold
|
|
| Status: | Closed |
| Sqft: | 1,805 |
| Cost/Sqft: | $191 |
| Beds: | 3 |
| Baths: | 2 |
| Year Built: | 2021 |
| Property Taxes: | $1 |
| Days On Market: | 1806 |
| Lot Size: | 0,21 |
Description
New Construction Move in Ready by June! This very wise, experienced builder, priced the labor and lumber for this build way in advance! Making this home a solid 20K below todays pricing! Fantastic, brand new floor plan with upscale, current selections. Welcoming, covered front porch, functioning dormer window, pillars & stone accents make for great curb appeal. One level ranch with a split bedroom design with side staircase leading to the full, basement. Large, private master suite plus 2 large bedrooms on the other side of the house. Popular layout with kitchen, open to the eating area. Center island with sink & space for 3 barstools. 10x5 walk in pantry. Drop zone laundry room has built in lockers. convenient location from the kitchen to the extra wide, 3 car garage. Need to add a finished bsmt? This plan has room for a HUGE 38 x 18 family room, a 4th bedroom, full bath, zoom room/office & extra storage. Located in Fieldstone subd.for low County taxes. Opportunity to be the first to own this amazing home at way below what the rebuild cost would be!
Property Specifics
| Single Family | |
| — | |
| Ranch | |
| 2021 | |
| Full | |
| — | |
| No | |
| 0.21 |
| Champaign | |
| — | |
| — / Not Applicable | |
| None | |
| Public | |
| Public Sewer | |
| 10980375 | |
| 123456789000 |
Nearby Schools
| NAME: | DISTRICT: | DISTANCE: | |
|---|---|---|---|
|
Grade School
Champaign Elementary School |
4 | — | |
|
Middle School
Champaign/middle Call Unit 4 351 |
4 | Not in DB | |
|
High School
Central High School |
4 | Not in DB | |
Property History
| DATE: | EVENT: | PRICE: | SOURCE: |
|---|---|---|---|
| 20 Sep, 2021 | Sold | $353,015 | MRED MLS |
| 1 Aug, 2021 | Under contract | $344,900 | MRED MLS |
| 8 Feb, 2021 | Listed for sale | $344,900 | MRED MLS |
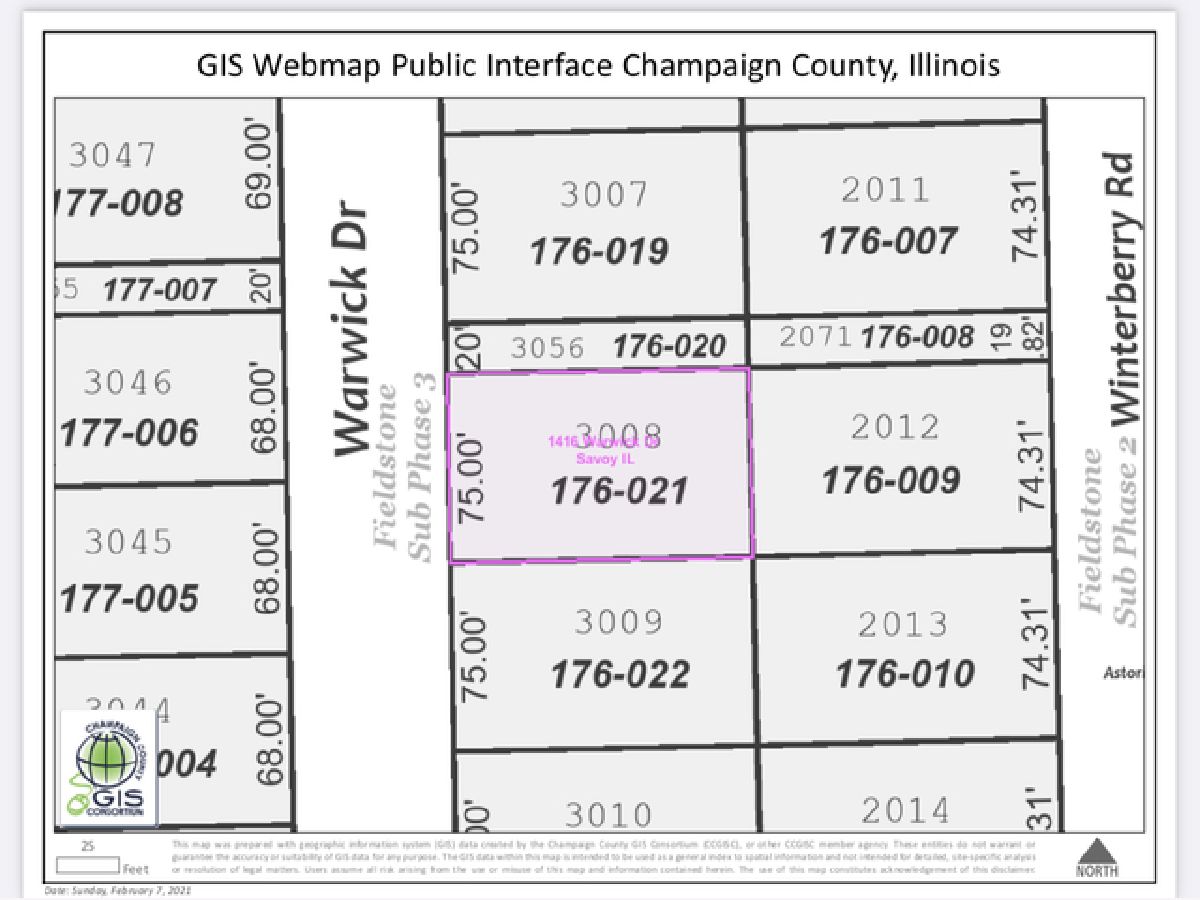
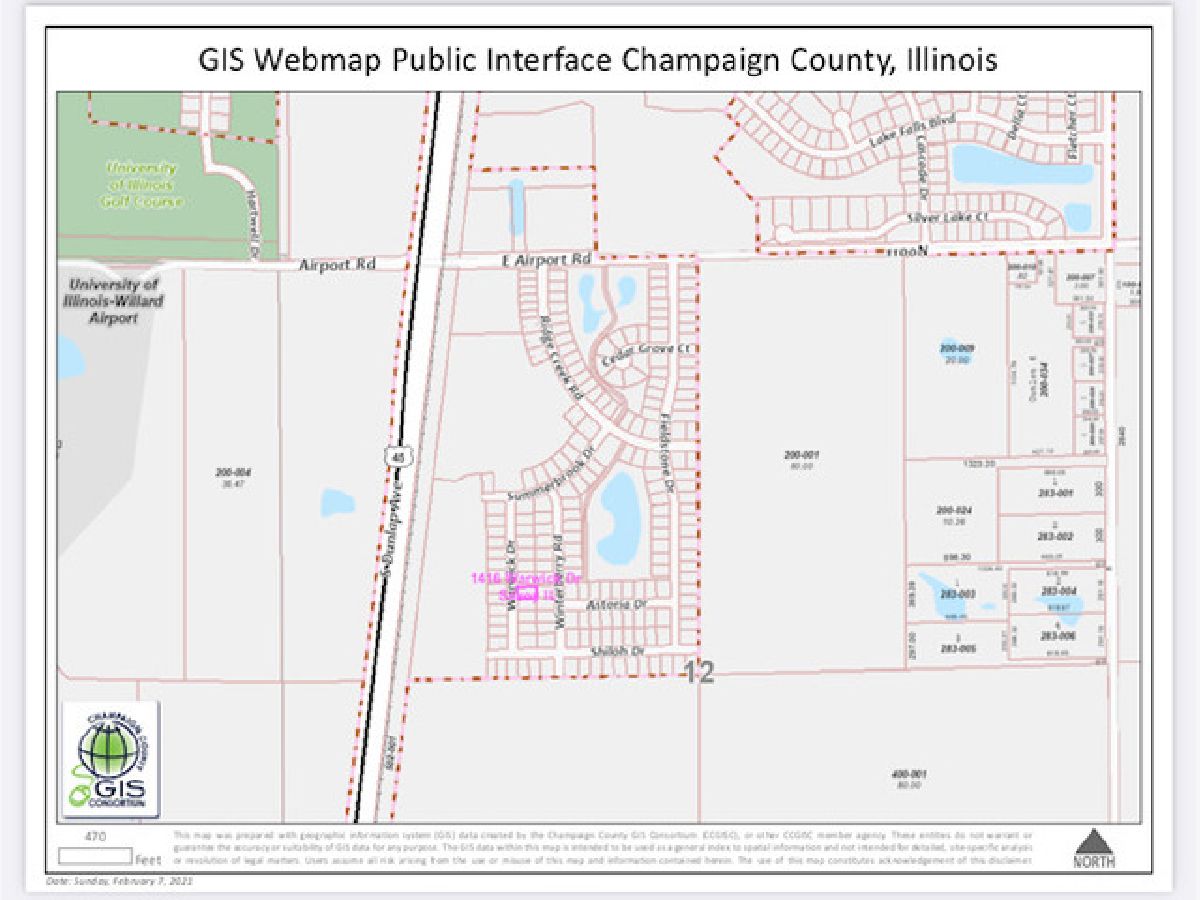
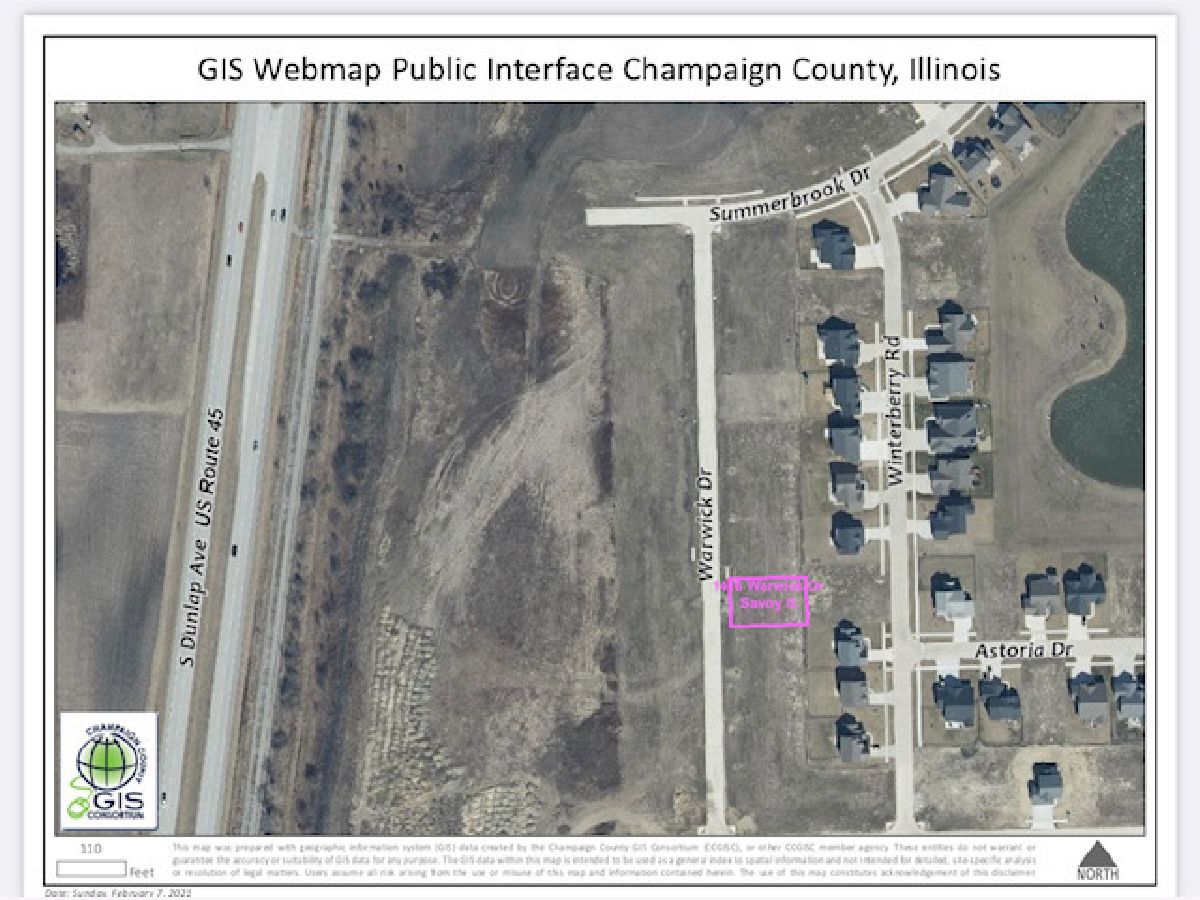
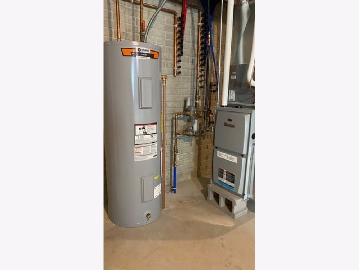
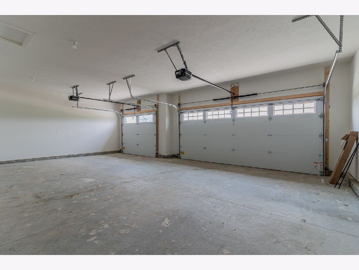
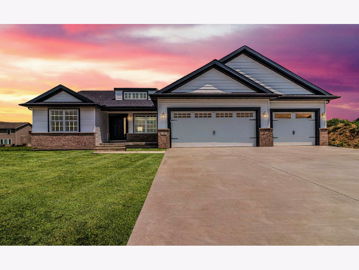
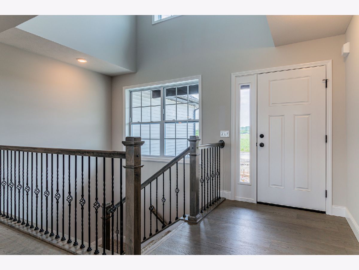
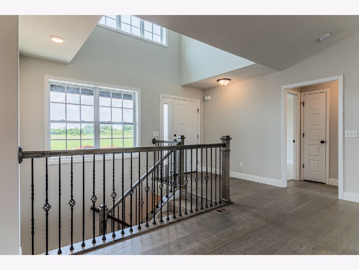
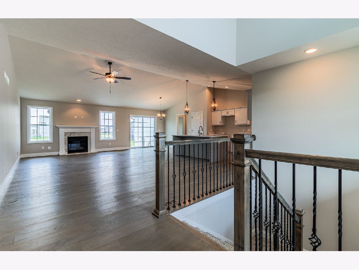
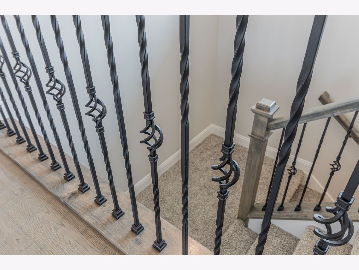
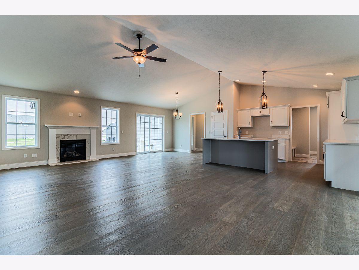
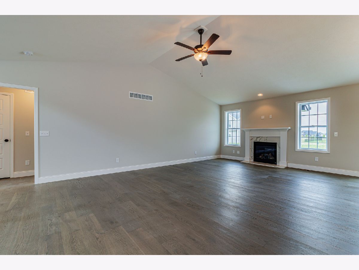
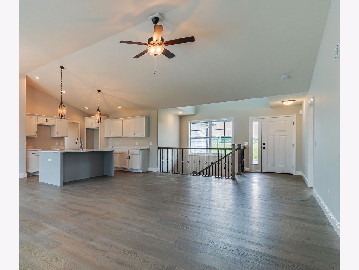
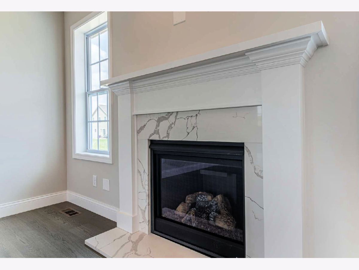
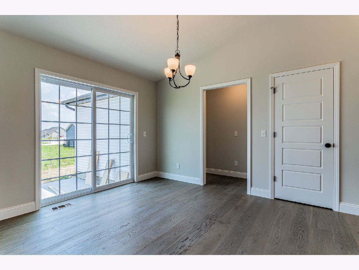
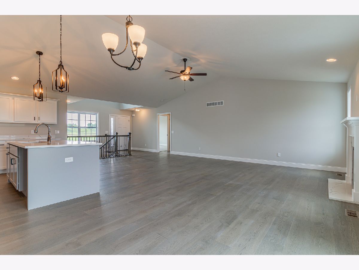
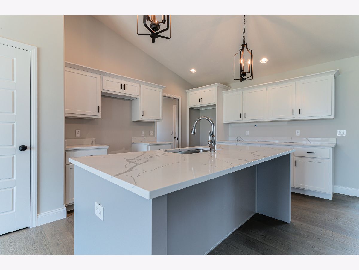
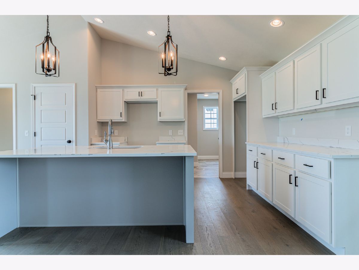
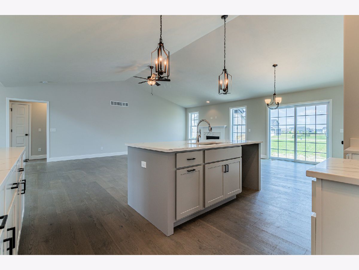
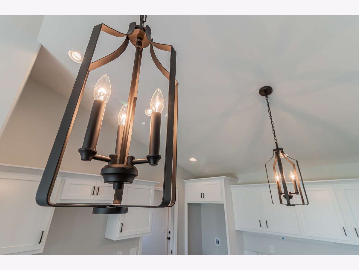
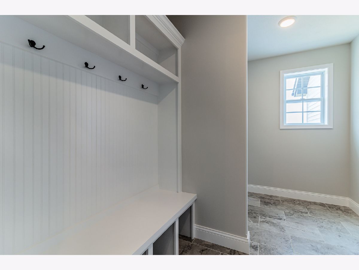
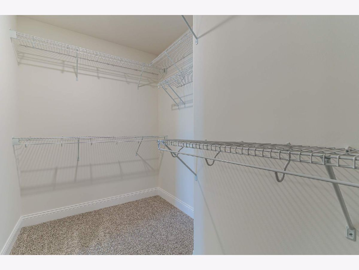
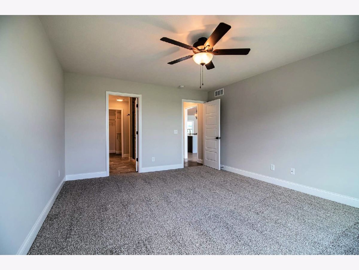
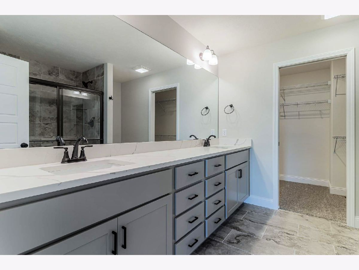
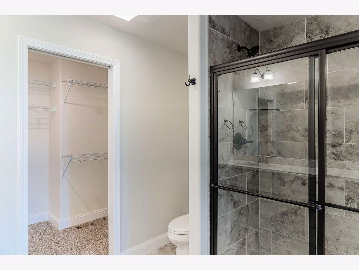
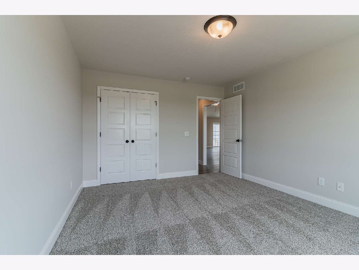
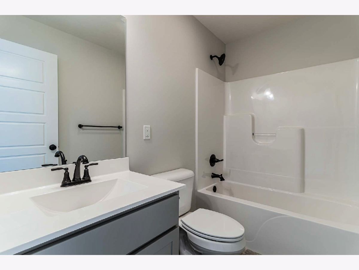
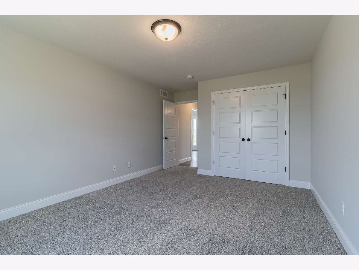
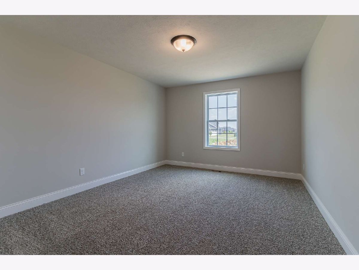
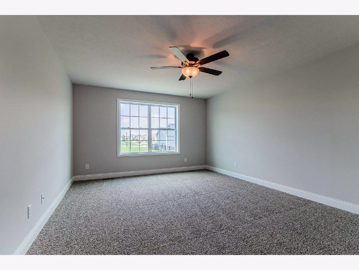
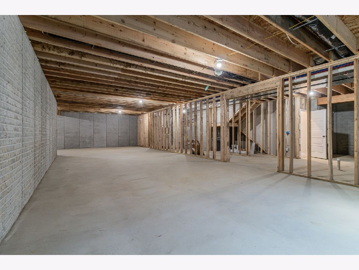
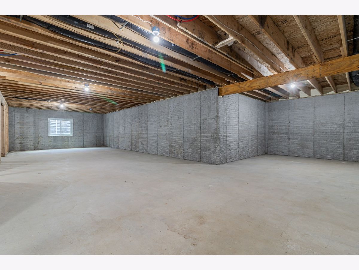
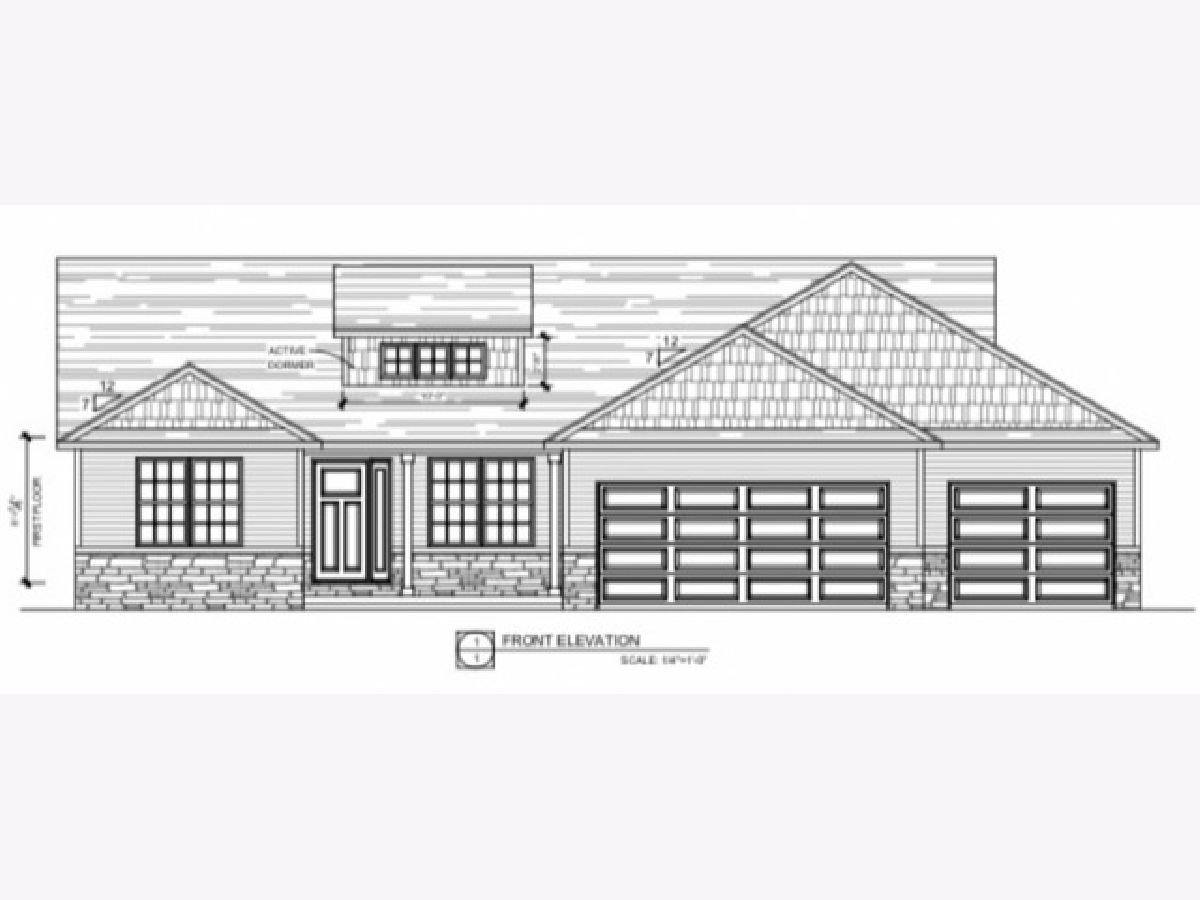
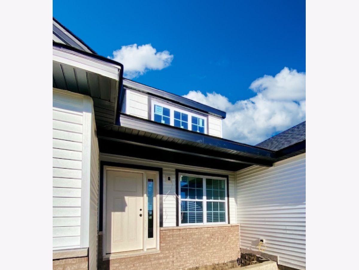
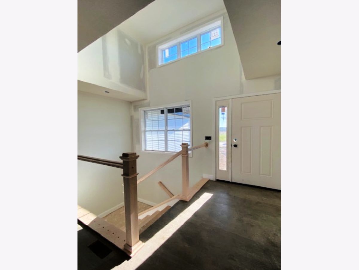
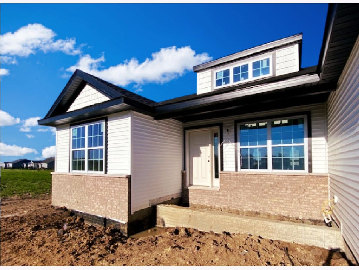
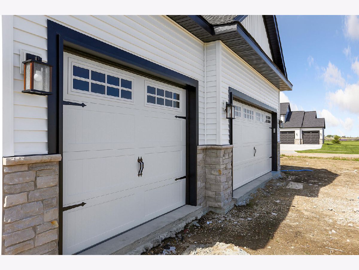
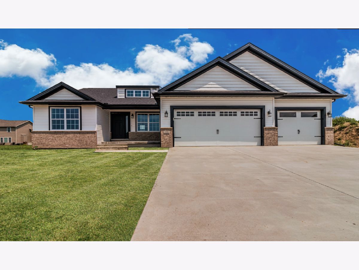
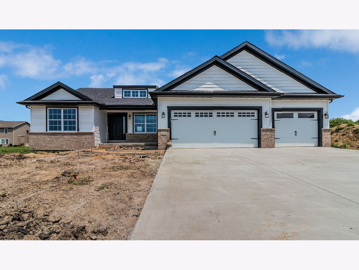
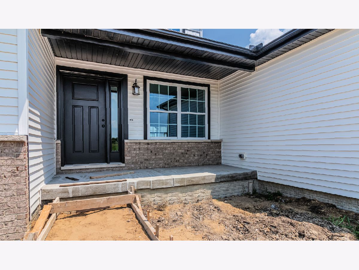
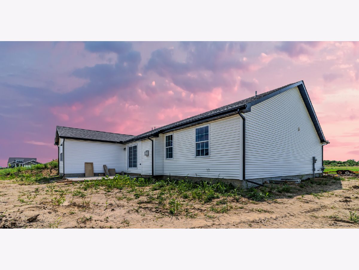
Room Specifics
Total Bedrooms: 3
Bedrooms Above Ground: 3
Bedrooms Below Ground: 0
Dimensions: —
Floor Type: Carpet
Dimensions: —
Floor Type: Carpet
Full Bathrooms: 2
Bathroom Amenities: Double Sink,Double Shower
Bathroom in Basement: 0
Rooms: Walk In Closet,Foyer,Pantry
Basement Description: Unfinished
Other Specifics
| 3 | |
| Concrete Perimeter | |
| Concrete | |
| Patio, Porch | |
| — | |
| 75 X 120 | |
| — | |
| Full | |
| First Floor Bedroom, First Floor Laundry, First Floor Full Bath, Walk-In Closet(s), Open Floorplan, Some Wood Floors, Dining Combo, Granite Counters, Some Wall-To-Wall Cp | |
| — | |
| Not in DB | |
| Park, Curbs, Sidewalks, Street Paved | |
| — | |
| — | |
| Gas Log |
Tax History
| Year | Property Taxes |
|---|---|
| 2021 | $1 |
Contact Agent
Nearby Similar Homes
Nearby Sold Comparables
Contact Agent
Listing Provided By
RE/MAX REALTY ASSOCIATES-CHA


