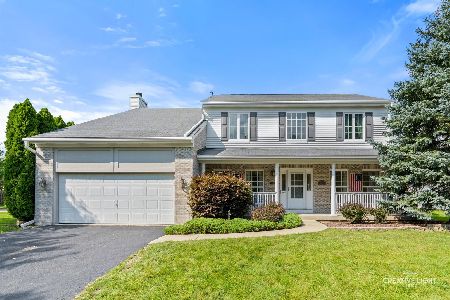1416 Waterside Drive, Bolingbrook, Illinois 60490
$525,000
|
Sold
|
|
| Status: | Closed |
| Sqft: | 2,750 |
| Cost/Sqft: | $191 |
| Beds: | 4 |
| Baths: | 4 |
| Year Built: | 1999 |
| Property Taxes: | $11,019 |
| Days On Market: | 303 |
| Lot Size: | 0,00 |
Description
Somerfield Subdivision!! Acclaimed Plainfield School District 202!! Amazing and well-maintained home featuring a dramatic two-story foyer, elegant crown molding, and decorative columns! The kitchen boasts 42-inch maple cabinets with crown molding, granite counters, a pantry, and three-year-old stainless steel appliances with a five-year warranty. The family room offers crown molding, a cozy gas fireplace, and a soaring volume ceiling, while the breakfast area leads to a covered patio overlooking a picturesque pond with a sprinkler system in the yard. The formal dining room showcases crown molding, and the formal living room features a second gas fireplace and a wet bar with a wine fridge. A convenient main-level office includes custom built-in cabinets and shelves. The vaulted master bedroom is adorned with hardwood floors, crown molding, and a California walk-in closet with custom organizers, leading to a beautifully remodeled spa-style bath with an oversized shower featuring a Kohler rain shower head, a whirlpool tub, a double white marble vanity, a water closet, and intricate subway tile design. This home offers four bedrooms, two full baths, and two half baths. The finished basement is perfect for entertaining with a recreation room, a half bath, a wet bar, and a wine cellar, plus ample storage. Windows were updated in 2017, the furnace and air conditioner in 2024, and kitchen appliances in 2022.
Property Specifics
| Single Family | |
| — | |
| — | |
| 1999 | |
| — | |
| RAVINIA | |
| Yes | |
| — |
| Will | |
| Somerfield | |
| 85 / Quarterly | |
| — | |
| — | |
| — | |
| 12318861 | |
| 1202194030330000 |
Nearby Schools
| NAME: | DISTRICT: | DISTANCE: | |
|---|---|---|---|
|
Grade School
Liberty Elementary School |
202 | — | |
|
Middle School
John F Kennedy Middle School |
202 | Not in DB | |
|
High School
Plainfield East High School |
202 | Not in DB | |
Property History
| DATE: | EVENT: | PRICE: | SOURCE: |
|---|---|---|---|
| 10 Jan, 2018 | Sold | $365,000 | MRED MLS |
| 27 Sep, 2017 | Under contract | $365,000 | MRED MLS |
| 2 Aug, 2017 | Listed for sale | $365,000 | MRED MLS |
| 16 Jun, 2025 | Sold | $525,000 | MRED MLS |
| 6 May, 2025 | Under contract | $525,000 | MRED MLS |
| 1 May, 2025 | Listed for sale | $525,000 | MRED MLS |
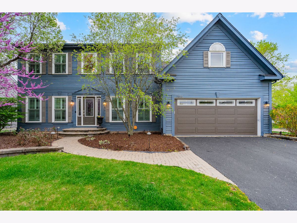
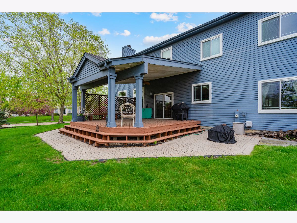
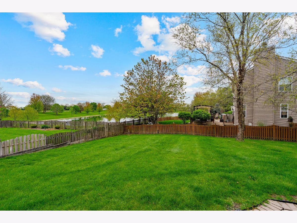
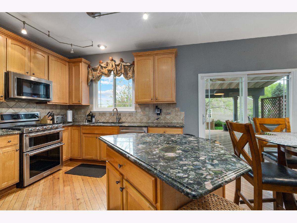
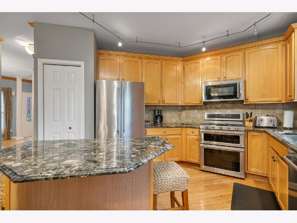
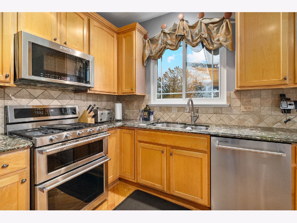
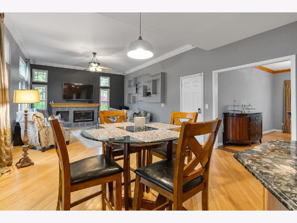
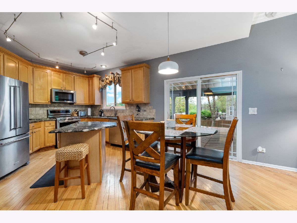
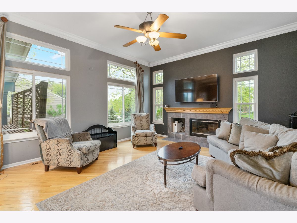
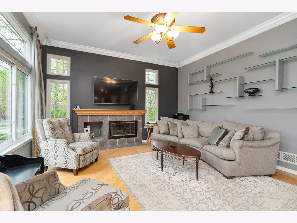
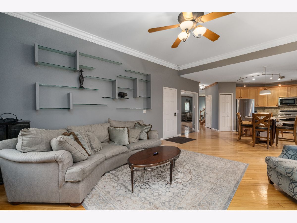
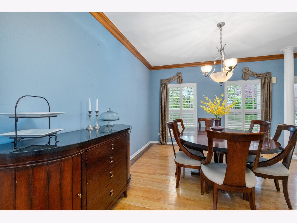
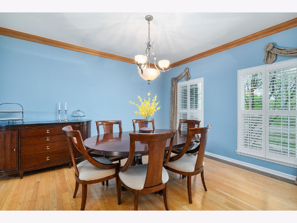
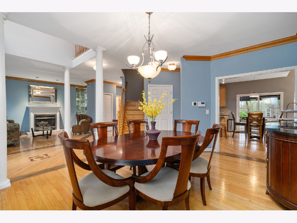
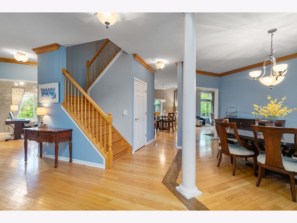
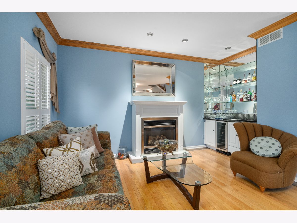
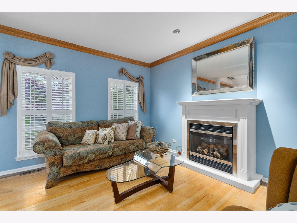
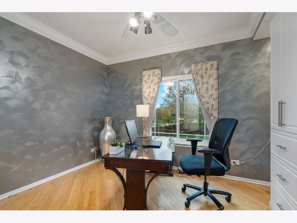
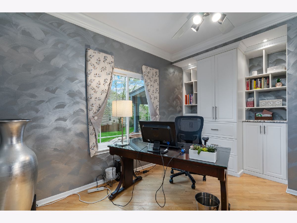
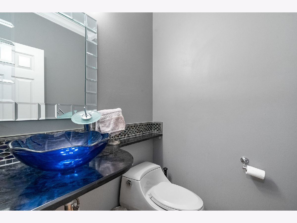
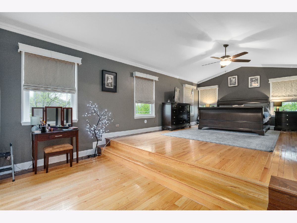
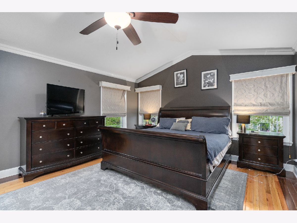
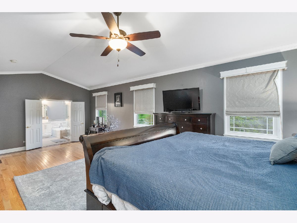
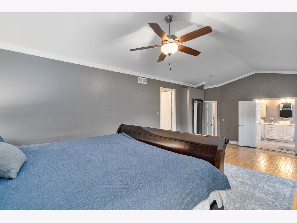
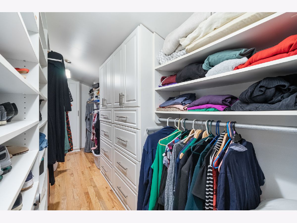
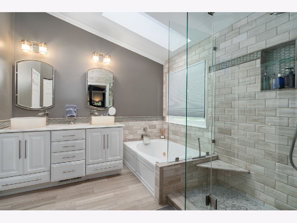
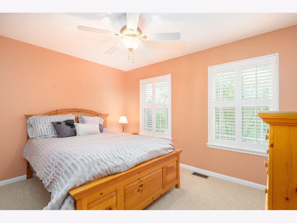
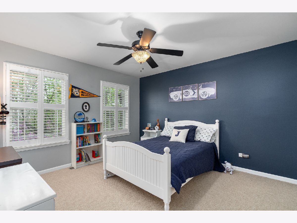
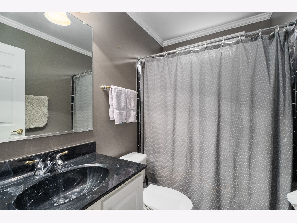
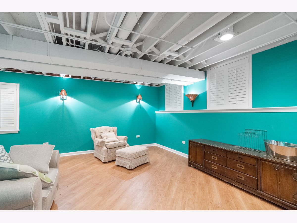
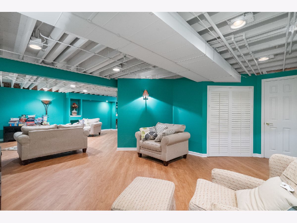
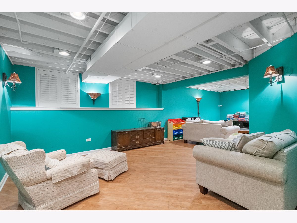
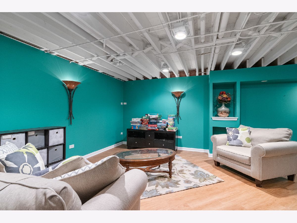
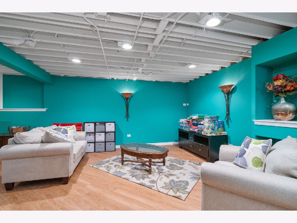
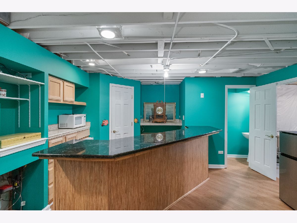
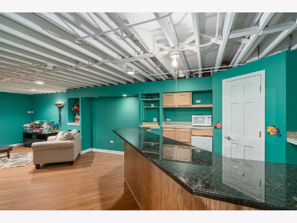
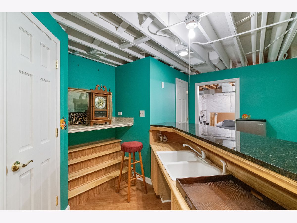
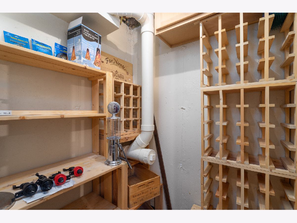
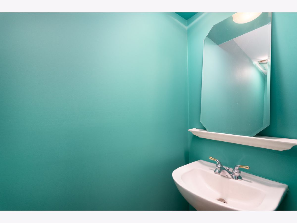
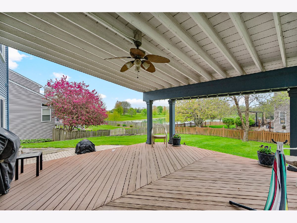
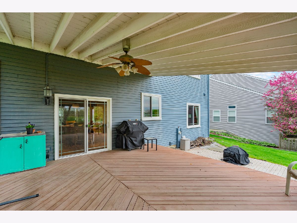
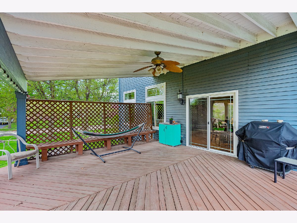
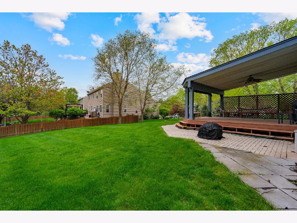
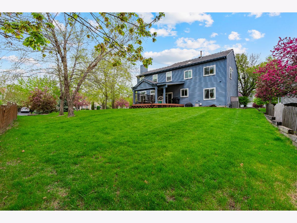
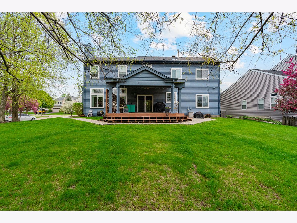
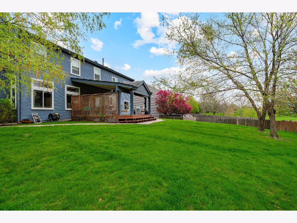
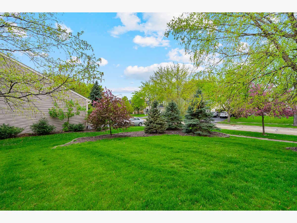
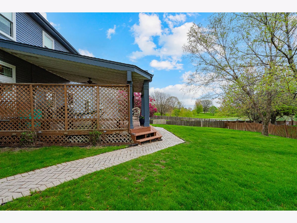
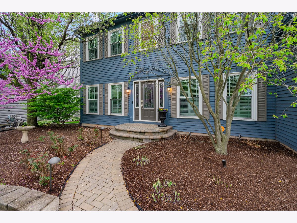
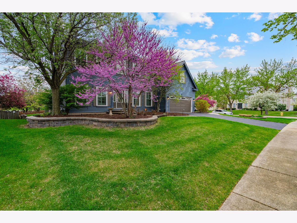
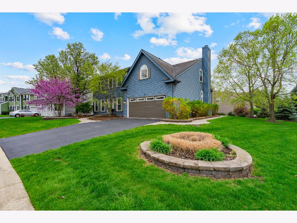
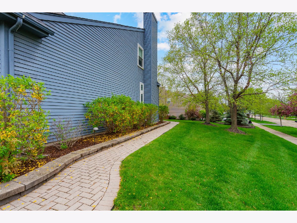
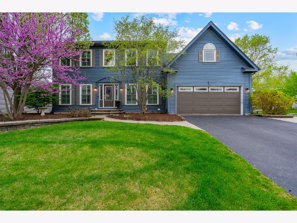
Room Specifics
Total Bedrooms: 4
Bedrooms Above Ground: 4
Bedrooms Below Ground: 0
Dimensions: —
Floor Type: —
Dimensions: —
Floor Type: —
Dimensions: —
Floor Type: —
Full Bathrooms: 4
Bathroom Amenities: Whirlpool,Separate Shower,Double Sink
Bathroom in Basement: 1
Rooms: —
Basement Description: —
Other Specifics
| 2 | |
| — | |
| — | |
| — | |
| — | |
| 72 X 125 | |
| Unfinished | |
| — | |
| — | |
| — | |
| Not in DB | |
| — | |
| — | |
| — | |
| — |
Tax History
| Year | Property Taxes |
|---|---|
| 2018 | $9,243 |
| 2025 | $11,019 |
Contact Agent
Nearby Sold Comparables
Contact Agent
Listing Provided By
Wirtz Real Estate Group Inc.



