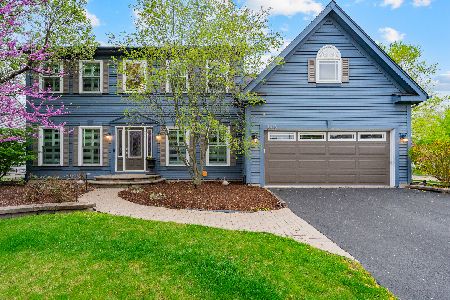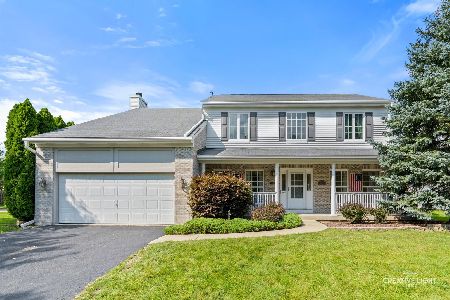1416 Waterside Drive, Bolingbrook, Illinois 60490
$365,000
|
Sold
|
|
| Status: | Closed |
| Sqft: | 0 |
| Cost/Sqft: | — |
| Beds: | 4 |
| Baths: | 4 |
| Year Built: | 1999 |
| Property Taxes: | $9,243 |
| Days On Market: | 3132 |
| Lot Size: | 0,21 |
Description
SOMERFIELD SUBDIVISION! Acclaimed Plainfield School Dist! Stylish home features; pond view, corner lot, with huge private deck offering stunning entertainment oasis. BEAUTIFUL 4BR/4BA plus 1st fl Den/5th BR or office w/cust cab. Luxury upgrades; hardwood flooring, 1st fl powder room, Gourmet Kit w/42" cabinets, granite, island, & SS appliances, 1st floor wet bar w/music system, FP, and 2-story foyer. Luxury master suite features steps up, huge custom Cali walk-in-closet, renovated designer bath with skylight, custom glass spa shower & whirlpool tub. Custom FINISHED BASEMENT with powder room, wet bar, cooler, wine cellar and addtl storage. 2nd floor laundry with newer W/D. IN-GROUND SPRINKLER SYSTEM, 1yr Home Warranty included. ALL appliances & custom family room shelving included! Newer windows with lifetime warranty. 25yr warr on upgraded roof & 25 yr warr on Rhino Shield perm ext siding coating. Ask about most furnishings neg w/home purchase. Minutes to I55, dining & shopping.
Property Specifics
| Single Family | |
| — | |
| Contemporary | |
| 1999 | |
| Partial | |
| RAVINIA | |
| No | |
| 0.21 |
| Will | |
| Somerfield | |
| 75 / Quarterly | |
| None | |
| Lake Michigan | |
| Public Sewer | |
| 09708652 | |
| 1202194030330000 |
Nearby Schools
| NAME: | DISTRICT: | DISTANCE: | |
|---|---|---|---|
|
Grade School
Liberty Elementary School |
202 | — | |
|
Middle School
John F Kennedy Middle School |
202 | Not in DB | |
|
High School
Plainfield East High School |
202 | Not in DB | |
Property History
| DATE: | EVENT: | PRICE: | SOURCE: |
|---|---|---|---|
| 10 Jan, 2018 | Sold | $365,000 | MRED MLS |
| 27 Sep, 2017 | Under contract | $365,000 | MRED MLS |
| 2 Aug, 2017 | Listed for sale | $365,000 | MRED MLS |
| 16 Jun, 2025 | Sold | $525,000 | MRED MLS |
| 6 May, 2025 | Under contract | $525,000 | MRED MLS |
| 1 May, 2025 | Listed for sale | $525,000 | MRED MLS |
Room Specifics
Total Bedrooms: 4
Bedrooms Above Ground: 4
Bedrooms Below Ground: 0
Dimensions: —
Floor Type: Carpet
Dimensions: —
Floor Type: Carpet
Dimensions: —
Floor Type: Carpet
Full Bathrooms: 4
Bathroom Amenities: Whirlpool,Separate Shower
Bathroom in Basement: 1
Rooms: Den
Basement Description: Finished,Crawl
Other Specifics
| 2 | |
| Concrete Perimeter | |
| Asphalt | |
| Patio, Storms/Screens | |
| Landscaped | |
| 72 X 125 | |
| Unfinished | |
| Full | |
| Vaulted/Cathedral Ceilings, Bar-Wet, Hardwood Floors, Second Floor Laundry | |
| Double Oven, Microwave, Dishwasher, Refrigerator, Washer, Dryer, Disposal, Stainless Steel Appliance(s) | |
| Not in DB | |
| Sidewalks, Street Lights, Street Paved | |
| — | |
| — | |
| Includes Accessories, Ventless |
Tax History
| Year | Property Taxes |
|---|---|
| 2018 | $9,243 |
| 2025 | $11,019 |
Contact Agent
Nearby Sold Comparables
Contact Agent
Listing Provided By
Baird & Warner






