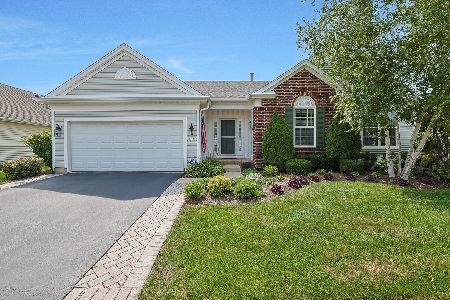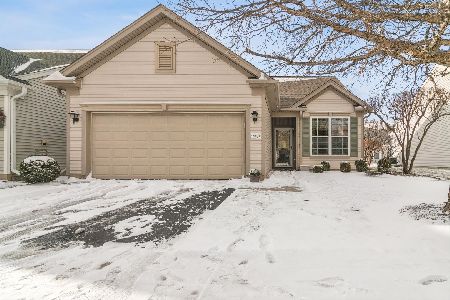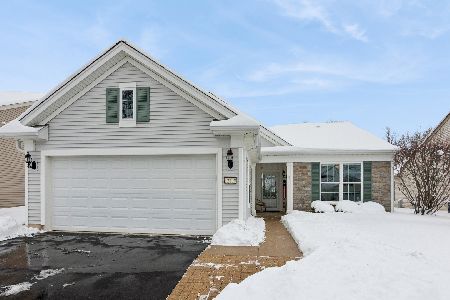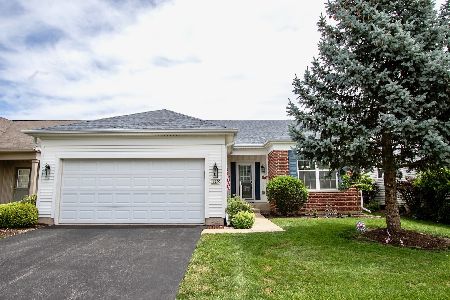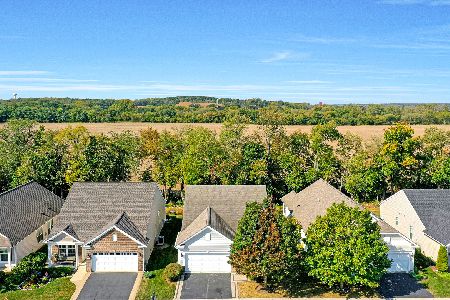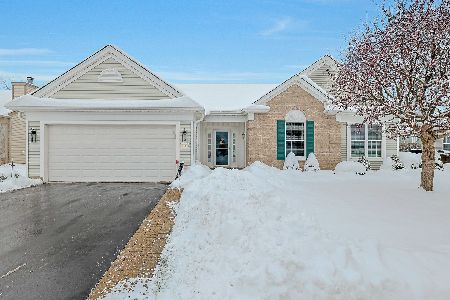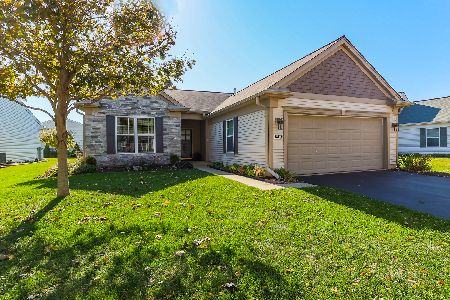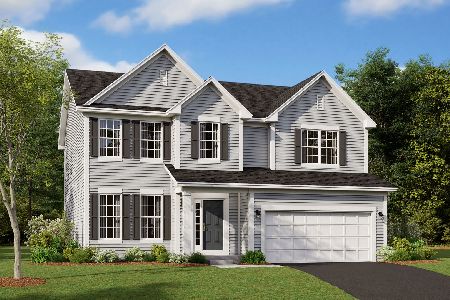14165 Ginger Way, Huntley, Illinois 60142
$277,500
|
Sold
|
|
| Status: | Closed |
| Sqft: | 2,247 |
| Cost/Sqft: | $129 |
| Beds: | 3 |
| Baths: | 2 |
| Year Built: | 2005 |
| Property Taxes: | $5,567 |
| Days On Market: | 3458 |
| Lot Size: | 0,22 |
Description
This warm & inviting Adler model with the popular Sun Room option is not to be missed! Lushly landscaped with more than a dozen mature trees including an array of fruit varieties & Heritage Birch! Arbor adorned with vines, pond pad, Hydrangeas, Lilies, Hostas & a multitude of other delights! Relax on your huge 34'X14' stamped concrete patio & enjoy the serene views of the best fishing pond in Sun City! Inside has room to spread out & entertain offering a grand open floor plan with spacious seating area, formal dining, sun room overlooking a huge kitchen featuring upgraded cabinetry with roll out drawers, handy work island, breakfast bar & roomy dinette, plus Butler's pantry! All appliances including a brand new microwave & 18mo old washer & dryer! Big master bedrm has private luxury bath with deep soaker tub, double sinks & separate shower & a huge closet! Bay windows! Hardwood entry, Kitchen & Sunroom! Ceiling Fans! Gas heater in garage! Sprinkler System! Roof 2014! Soooo much more!
Property Specifics
| Single Family | |
| — | |
| Ranch | |
| 2005 | |
| None | |
| ADLER | |
| No | |
| 0.22 |
| Kane | |
| Del Webb Sun City | |
| 134 / Monthly | |
| Insurance,Scavenger | |
| Public | |
| Public Sewer | |
| 09301895 | |
| 0101231008 |
Property History
| DATE: | EVENT: | PRICE: | SOURCE: |
|---|---|---|---|
| 27 Oct, 2016 | Sold | $277,500 | MRED MLS |
| 25 Sep, 2016 | Under contract | $289,835 | MRED MLS |
| — | Last price change | $299,500 | MRED MLS |
| 29 Jul, 2016 | Listed for sale | $299,500 | MRED MLS |
Room Specifics
Total Bedrooms: 3
Bedrooms Above Ground: 3
Bedrooms Below Ground: 0
Dimensions: —
Floor Type: Carpet
Dimensions: —
Floor Type: Carpet
Full Bathrooms: 2
Bathroom Amenities: Separate Shower,Double Sink,Garden Tub,Soaking Tub
Bathroom in Basement: 0
Rooms: Heated Sun Room
Basement Description: Slab
Other Specifics
| 2 | |
| Concrete Perimeter | |
| Asphalt | |
| Patio, Stamped Concrete Patio | |
| Corner Lot,Water View | |
| 81X117X84X111 | |
| — | |
| Full | |
| Hardwood Floors, First Floor Bedroom, First Floor Laundry, First Floor Full Bath | |
| Double Oven, Microwave, Dishwasher, Refrigerator, Washer, Dryer, Disposal | |
| Not in DB | |
| Clubhouse, Pool, Tennis Courts, Sidewalks, Street Lights | |
| — | |
| — | |
| — |
Tax History
| Year | Property Taxes |
|---|---|
| 2016 | $5,567 |
Contact Agent
Nearby Similar Homes
Nearby Sold Comparables
Contact Agent
Listing Provided By
Coldwell Banker The Real Estate Group

