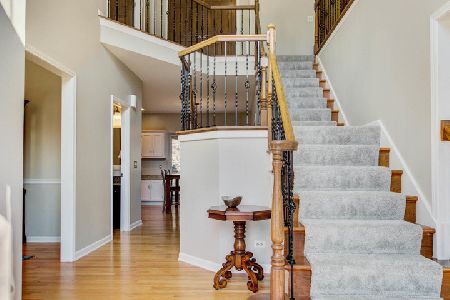1418 Frenchmans Bend Drive, Naperville, Illinois 60564
$515,000
|
Sold
|
|
| Status: | Closed |
| Sqft: | 3,600 |
| Cost/Sqft: | $153 |
| Beds: | 4 |
| Baths: | 4 |
| Year Built: | 1993 |
| Property Taxes: | $13,138 |
| Days On Market: | 5016 |
| Lot Size: | 0,28 |
Description
Pristine & move in ready! This home is sure to please with white trim/6 panel doors & 9' ceilings on the 1st floor. Gorgeous kitchen with upgraded cabinetry, granite,furniture style island & new travertine backsplash. So light & bright with the sunroom adjacent to the FR and an open floor plan. 1st floor den & laundry room. Lovely master BR with luxury master bath.Finished bsmt with full bath/bedroom/rec room.
Property Specifics
| Single Family | |
| — | |
| — | |
| 1993 | |
| Full | |
| — | |
| No | |
| 0.28 |
| Du Page | |
| White Eagle | |
| 225 / Quarterly | |
| Insurance,Security,Clubhouse,Pool | |
| Lake Michigan | |
| Public Sewer | |
| 08053294 | |
| 0732405005 |
Nearby Schools
| NAME: | DISTRICT: | DISTANCE: | |
|---|---|---|---|
|
Grade School
White Eagle Elementary School |
204 | — | |
|
Middle School
Still Middle School |
204 | Not in DB | |
|
High School
Waubonsie Valley High School |
204 | Not in DB | |
Property History
| DATE: | EVENT: | PRICE: | SOURCE: |
|---|---|---|---|
| 6 Jul, 2012 | Sold | $515,000 | MRED MLS |
| 16 May, 2012 | Under contract | $549,900 | MRED MLS |
| 26 Apr, 2012 | Listed for sale | $549,900 | MRED MLS |
| 26 May, 2015 | Sold | $502,000 | MRED MLS |
| 23 Apr, 2015 | Under contract | $529,900 | MRED MLS |
| — | Last price change | $544,000 | MRED MLS |
| 10 Feb, 2015 | Listed for sale | $550,000 | MRED MLS |
Room Specifics
Total Bedrooms: 5
Bedrooms Above Ground: 4
Bedrooms Below Ground: 1
Dimensions: —
Floor Type: Carpet
Dimensions: —
Floor Type: Carpet
Dimensions: —
Floor Type: Carpet
Dimensions: —
Floor Type: —
Full Bathrooms: 4
Bathroom Amenities: Whirlpool,Separate Shower,Double Sink
Bathroom in Basement: 1
Rooms: Bedroom 5,Den,Recreation Room,Heated Sun Room,Other Room
Basement Description: Partially Finished,Crawl
Other Specifics
| 3 | |
| — | |
| — | |
| — | |
| — | |
| 90X135 | |
| — | |
| Full | |
| Vaulted/Cathedral Ceilings, Hardwood Floors, First Floor Laundry | |
| Double Oven, Range, Microwave, Dishwasher, Refrigerator, Disposal | |
| Not in DB | |
| Clubhouse, Pool, Tennis Courts | |
| — | |
| — | |
| Gas Log |
Tax History
| Year | Property Taxes |
|---|---|
| 2012 | $13,138 |
| 2015 | $13,769 |
Contact Agent
Nearby Similar Homes
Nearby Sold Comparables
Contact Agent
Listing Provided By
Keller Williams Infinity










