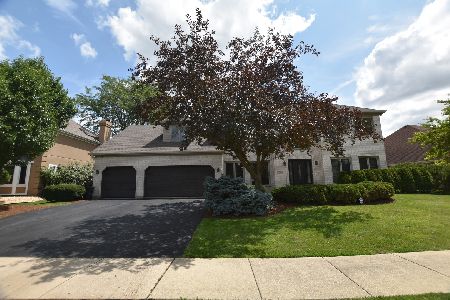1406 Frenchmans Bend Drive, Naperville, Illinois 60564
$615,000
|
Sold
|
|
| Status: | Closed |
| Sqft: | 3,340 |
| Cost/Sqft: | $182 |
| Beds: | 4 |
| Baths: | 5 |
| Year Built: | 1992 |
| Property Taxes: | $12,082 |
| Days On Market: | 1755 |
| Lot Size: | 0,27 |
Description
STUNNING! Be prepared to be impressed! This SPECTACULAR White Eagle Club home is situated on a beautiful tree lined interior street within walking distance to award winning elementary school.The sellers just completed EXTENSIVE UPDATES and this home is truly ready for you to unpack and enjoy. The home features a FABULOUS FLOOR PLAN ideal for everyday living & entertaining that exudes an abundance of natural light, DRAMATIC 2 STORY ENTRY with dual staircases, large inviting living room and classic formal dining room. The GOURMET KITCHEN is the HUB of the home featuring stainless appliances, granite counter tops, middle island and loads of cabinets. It opens to the spacious family room with beautiful floor to ceiling brick gas fireplace. AN ENTERTAINERS DREAM. Large first floor office/6th bedroom with closet and access to a private full bath. There is another updated powder room on the main level. The expansive OWNERS RETREAT is complete with newly renovated gorgeous LUXE SPA BATH with soaking tub, walk in shower, marble floors and new double sink furniture like vanity.Two large walk in closets finish out the space. All 3 second floor bedrooms feature new carpet, paint and big walk in closets. This home has an AMAZING amount of storage! WORKOUT - RELAX - ENTERTAIN in the finished basement which includes a media/rec room, a workout room, 5th bedroom and a full bath and wet bar. The OUTDOOR OASIS is the finishing finale to this spectacular home with a two level paver patio with built in gas fire pit and gas lined piped grill. The yard is private has been professionally landscaped front and back. The front yard has a brick paver walk, seating area and porch. Recent updates/upgrades include NEW ROOF 2016, NEW WINDOWS 2013-2016, 2 NEW HVAC SYSTEMS WITH HUMIDIFIERS 2019, NEW H2O HEATER 2020, NEW CARPET on main and second level 2021, Complete INTERIOR PAINTED 2021, NEW FRONT DOOR 2016 and much more! Pool, Tennis, Clubhouse Community with 24/7 MONITORED and PATROLLED SECURITY. Meticulously Maintained Home.
Property Specifics
| Single Family | |
| — | |
| Traditional | |
| 1992 | |
| Partial | |
| — | |
| No | |
| 0.27 |
| Du Page | |
| White Eagle | |
| 0 / Not Applicable | |
| None | |
| Lake Michigan | |
| Public Sewer | |
| 11023577 | |
| 0732405003 |
Nearby Schools
| NAME: | DISTRICT: | DISTANCE: | |
|---|---|---|---|
|
Grade School
White Eagle Elementary School |
204 | — | |
|
Middle School
Still Middle School |
204 | Not in DB | |
|
High School
Waubonsie Valley High School |
204 | Not in DB | |
Property History
| DATE: | EVENT: | PRICE: | SOURCE: |
|---|---|---|---|
| 1 Jun, 2021 | Sold | $615,000 | MRED MLS |
| 1 Apr, 2021 | Under contract | $609,000 | MRED MLS |
| 31 Mar, 2021 | Listed for sale | $609,000 | MRED MLS |
| 8 Sep, 2023 | Sold | $750,000 | MRED MLS |
| 4 Aug, 2023 | Under contract | $749,900 | MRED MLS |
| 22 Jul, 2023 | Listed for sale | $749,900 | MRED MLS |
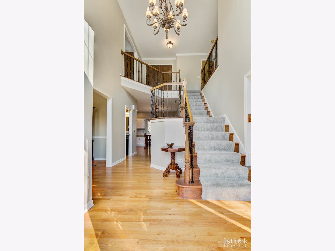
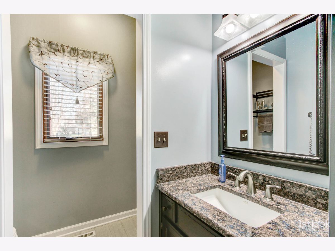
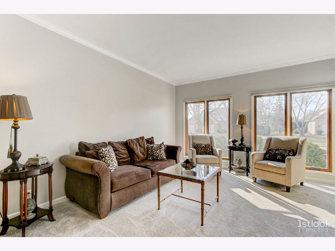
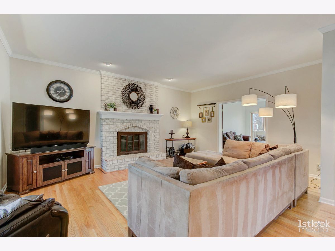
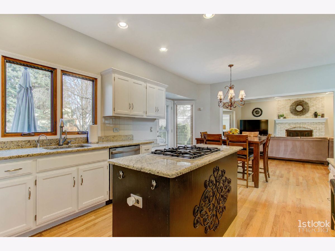
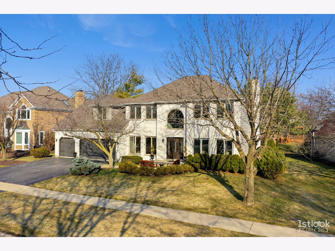
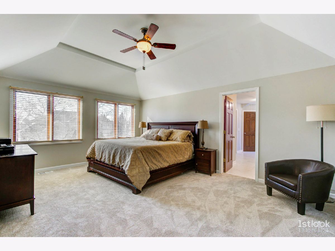
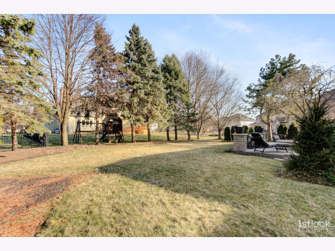
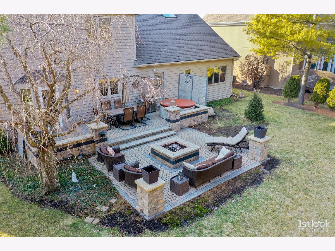
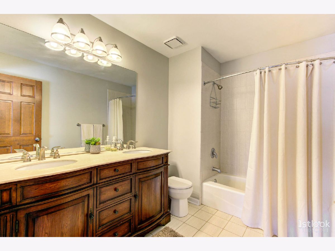
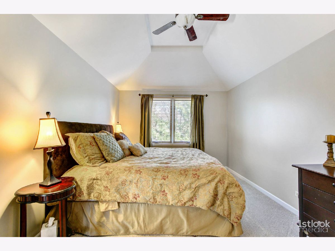
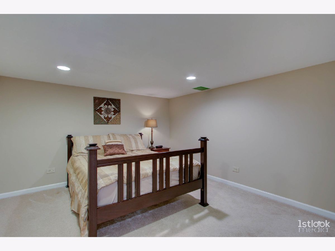
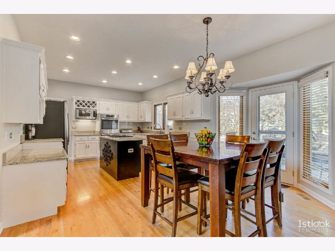
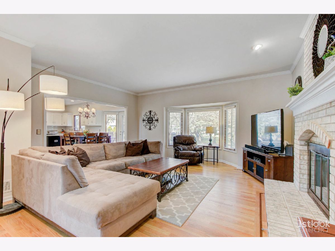
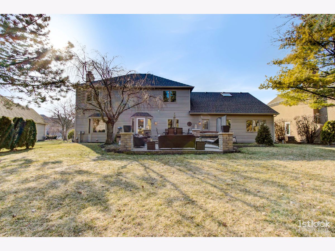
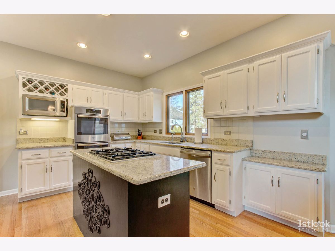
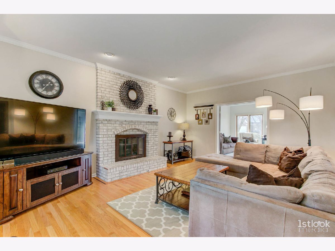
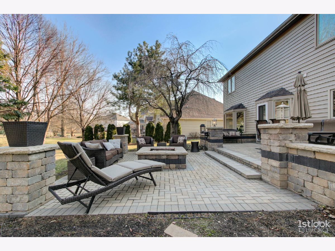
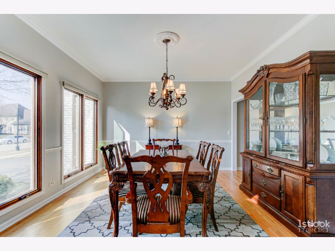
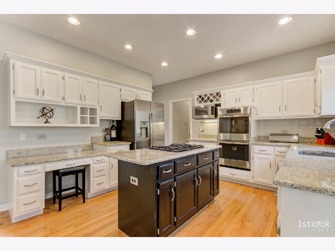
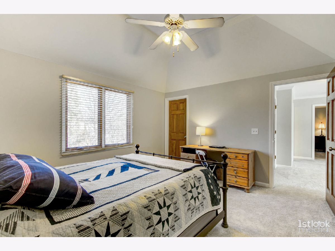
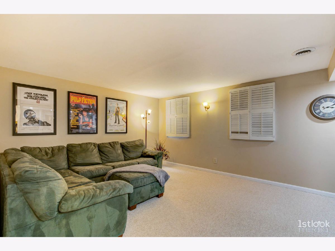
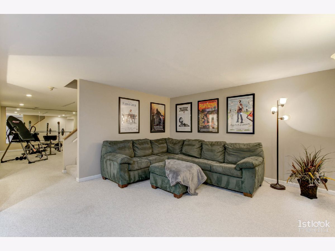
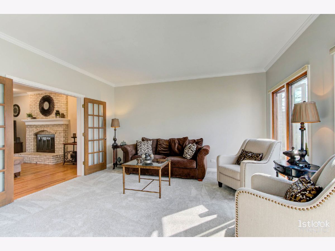
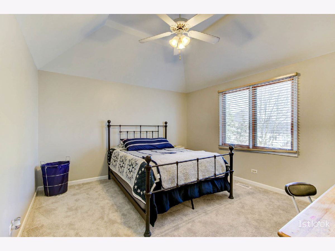
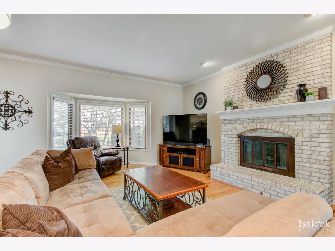
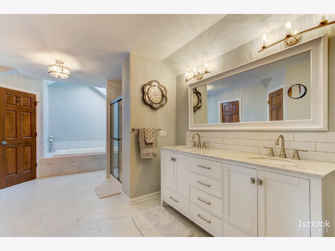
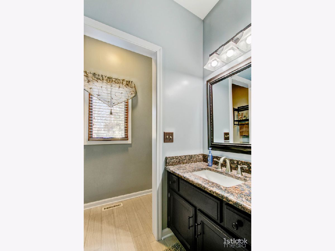
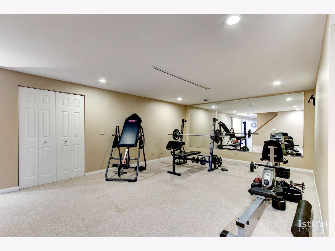
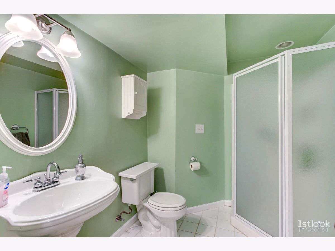
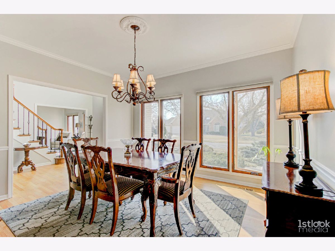
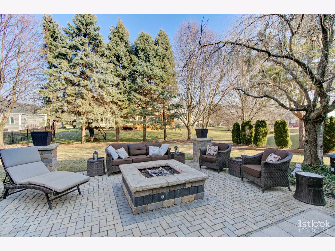
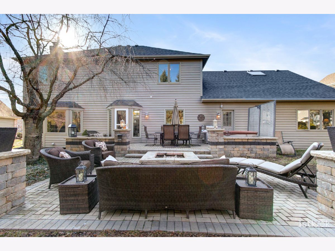
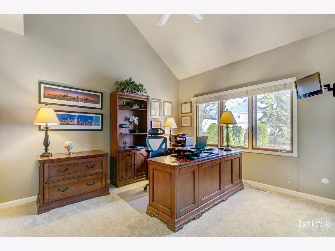
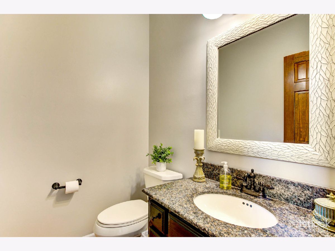
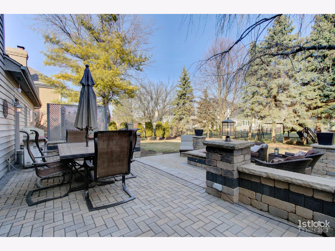
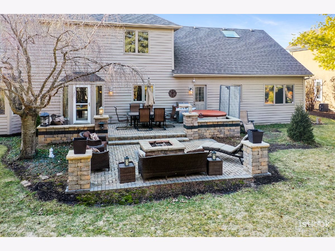
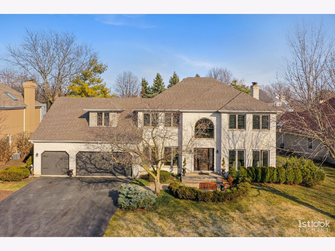
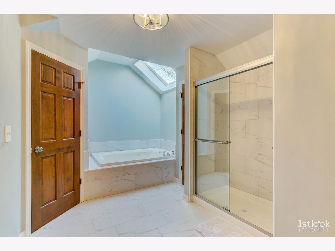
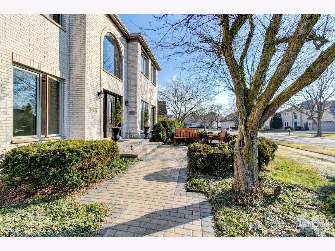
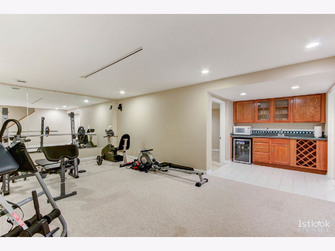
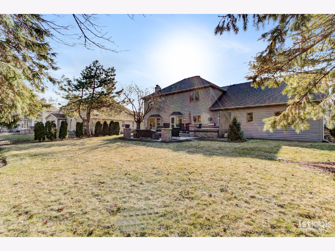
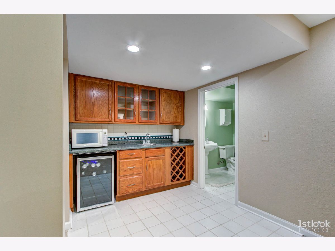
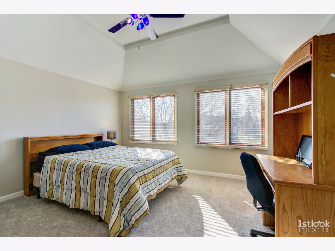
Room Specifics
Total Bedrooms: 5
Bedrooms Above Ground: 4
Bedrooms Below Ground: 1
Dimensions: —
Floor Type: Carpet
Dimensions: —
Floor Type: Carpet
Dimensions: —
Floor Type: Carpet
Dimensions: —
Floor Type: —
Full Bathrooms: 5
Bathroom Amenities: Whirlpool,Separate Shower,Double Sink
Bathroom in Basement: 1
Rooms: Bedroom 5,Recreation Room,Exercise Room,Office
Basement Description: Finished
Other Specifics
| 3 | |
| Concrete Perimeter | |
| Asphalt | |
| Patio, Porch, Brick Paver Patio, Outdoor Grill, Fire Pit | |
| — | |
| 84X134 | |
| Unfinished | |
| Full | |
| Vaulted/Cathedral Ceilings, Skylight(s), Bar-Wet, Hardwood Floors, First Floor Bedroom, In-Law Arrangement, First Floor Laundry, First Floor Full Bath, Walk-In Closet(s) | |
| Double Oven, Microwave, Refrigerator, Disposal, Gas Cooktop | |
| Not in DB | |
| Clubhouse, Park, Pool, Tennis Court(s), Lake, Curbs, Sidewalks, Street Lights, Street Paved | |
| — | |
| — | |
| Gas Starter |
Tax History
| Year | Property Taxes |
|---|---|
| 2021 | $12,082 |
| 2023 | $12,777 |
Contact Agent
Nearby Similar Homes
Nearby Sold Comparables
Contact Agent
Listing Provided By
Option Realty Group LTD







