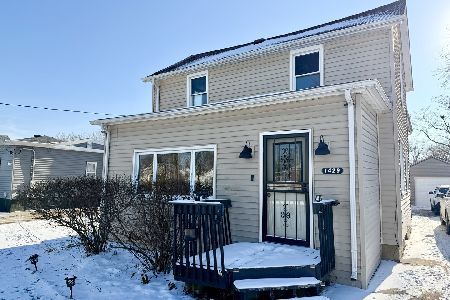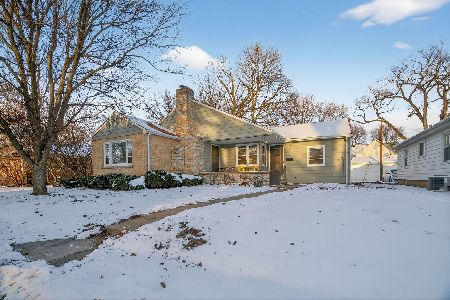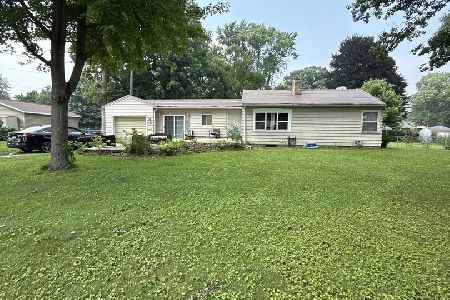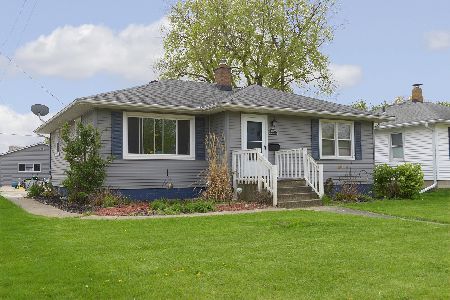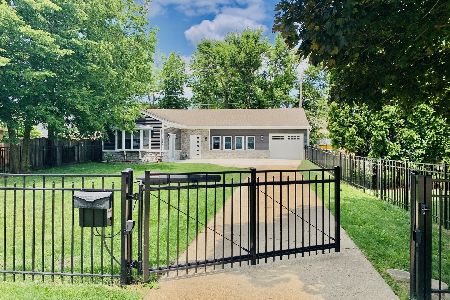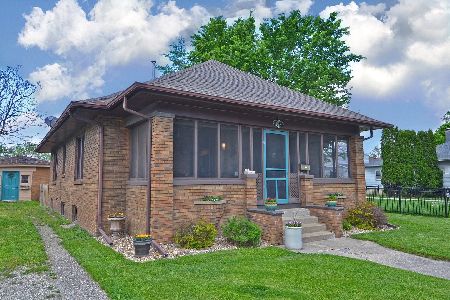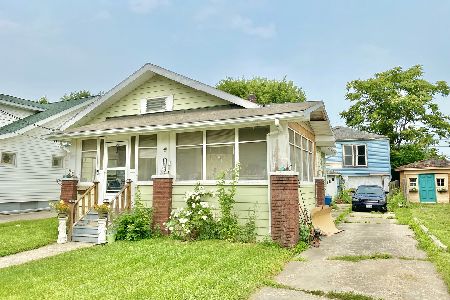1418 Illinois Avenue, Ottawa, Illinois 61350
$135,000
|
Sold
|
|
| Status: | Closed |
| Sqft: | 2,150 |
| Cost/Sqft: | $65 |
| Beds: | 3 |
| Baths: | 2 |
| Year Built: | 1915 |
| Property Taxes: | $2,983 |
| Days On Market: | 3742 |
| Lot Size: | 0,00 |
Description
Spacious 3 bedroom, 2 bath family home in nice westside neighborhood. Very well maintained, completely remodeled and restored. Offers over 2,000 square feet of living space. Refurbished oak floors and newer solid oak doors and trim throughout home. Remodeled kitchen offers maple cabinets, granite counters, stainless appliances, snack bar seating & a walk-in pantry. Fabulous 24'x19' family room opens to kitchen & offers corner woodburning fireplace, bamboo floors, and sliding doors to new 14'x16' deck. Enclosed front porch & separate dining & living rooms. Master bedroom features vaulted ceilings with suspended beams & a double walk-in closet. Remodeled 2nd floor bath features a huge garden tub with ceramic surround & ceramic floors. Second bedroom has large walk-in closet. Main floor 3rd bedroom has bathroom access. Waterproofed basement offers great storage and potential for 16'x23' rec room. New siding, windows, furnace, & hot water heater. Updated electrical. 24'x30' heated garage.
Property Specifics
| Single Family | |
| — | |
| — | |
| 1915 | |
| Full | |
| — | |
| No | |
| — |
| La Salle | |
| — | |
| 0 / Not Applicable | |
| None | |
| Public | |
| Public Sewer | |
| 09068261 | |
| 2110421024 |
Nearby Schools
| NAME: | DISTRICT: | DISTANCE: | |
|---|---|---|---|
|
Grade School
Lincoln Elementary: K-4th Grade |
141 | — | |
|
Middle School
Shepherd Middle School |
141 | Not in DB | |
|
High School
Ottawa Township High School |
140 | Not in DB | |
|
Alternate Elementary School
Central Elementary: 5th And 6th |
— | Not in DB | |
Property History
| DATE: | EVENT: | PRICE: | SOURCE: |
|---|---|---|---|
| 30 Mar, 2016 | Sold | $135,000 | MRED MLS |
| 29 Feb, 2016 | Under contract | $139,500 | MRED MLS |
| — | Last price change | $142,500 | MRED MLS |
| 20 Oct, 2015 | Listed for sale | $142,500 | MRED MLS |
Room Specifics
Total Bedrooms: 3
Bedrooms Above Ground: 3
Bedrooms Below Ground: 0
Dimensions: —
Floor Type: Hardwood
Dimensions: —
Floor Type: Hardwood
Full Bathrooms: 2
Bathroom Amenities: —
Bathroom in Basement: 0
Rooms: Enclosed Porch
Basement Description: Unfinished
Other Specifics
| 2.5 | |
| — | |
| Concrete | |
| Deck | |
| — | |
| 55X160 | |
| — | |
| Full | |
| Hardwood Floors, First Floor Bedroom, Second Floor Laundry, First Floor Full Bath | |
| Range, Microwave, Dishwasher, Refrigerator, Stainless Steel Appliance(s) | |
| Not in DB | |
| Street Lights, Street Paved | |
| — | |
| — | |
| Wood Burning |
Tax History
| Year | Property Taxes |
|---|---|
| 2016 | $2,983 |
Contact Agent
Nearby Similar Homes
Nearby Sold Comparables
Contact Agent
Listing Provided By
RE/MAX 1st Choice

