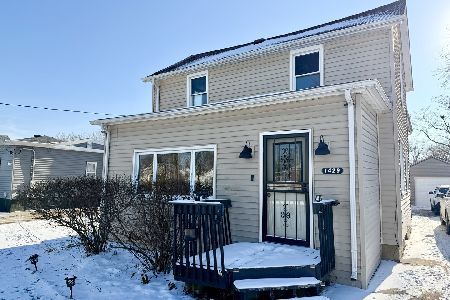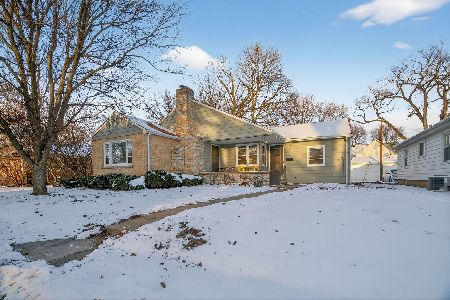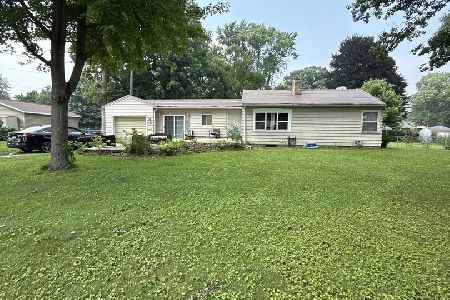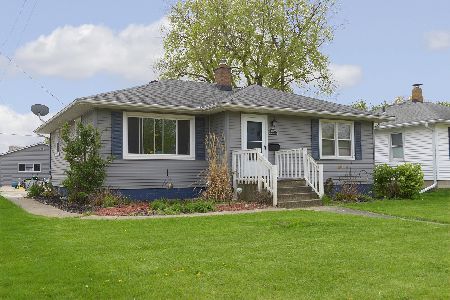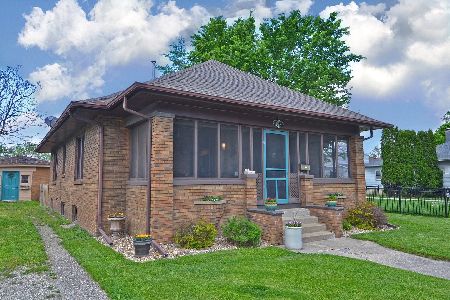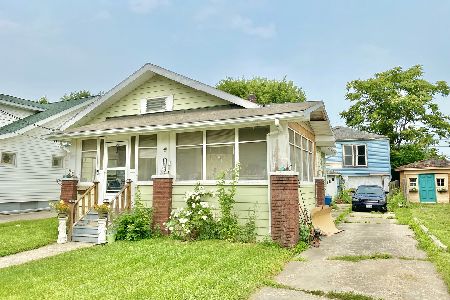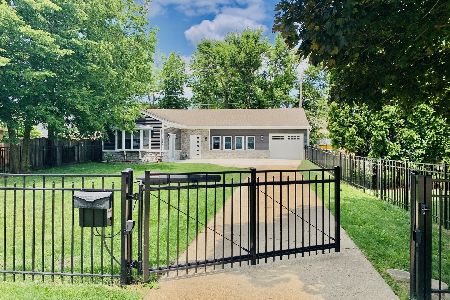1426 Illinois Avenue, Ottawa, Illinois 61350
$52,900
|
Sold
|
|
| Status: | Closed |
| Sqft: | 1,146 |
| Cost/Sqft: | $46 |
| Beds: | 2 |
| Baths: | 1 |
| Year Built: | 1935 |
| Property Taxes: | $3,234 |
| Days On Market: | 4313 |
| Lot Size: | 0,00 |
Description
All brick bungalow. Detached brick garage, fenced yard, full basement. Hardwood floors, 23' front screened porch. Replaced windows, 200 amp electrical, hot water heat & central air conditioning.
Property Specifics
| Single Family | |
| — | |
| Bungalow | |
| 1935 | |
| Full | |
| — | |
| No | |
| — |
| La Salle | |
| — | |
| 0 / Not Applicable | |
| None | |
| Public | |
| Public Sewer | |
| 08569975 | |
| 2110421021 |
Nearby Schools
| NAME: | DISTRICT: | DISTANCE: | |
|---|---|---|---|
|
Grade School
Jefferson Elementary: K-4th Grad |
141 | — | |
|
Middle School
Shepherd Middle School |
141 | Not in DB | |
|
High School
Ottawa Township High School |
140 | Not in DB | |
|
Alternate Elementary School
Central Elementary: 5th And 6th |
— | Not in DB | |
Property History
| DATE: | EVENT: | PRICE: | SOURCE: |
|---|---|---|---|
| 23 May, 2014 | Sold | $52,900 | MRED MLS |
| 9 Apr, 2014 | Under contract | $52,900 | MRED MLS |
| 28 Mar, 2014 | Listed for sale | $52,900 | MRED MLS |
| 2 Jul, 2020 | Sold | $133,000 | MRED MLS |
| 2 Jun, 2020 | Under contract | $131,500 | MRED MLS |
| 25 May, 2020 | Listed for sale | $131,500 | MRED MLS |
Room Specifics
Total Bedrooms: 2
Bedrooms Above Ground: 2
Bedrooms Below Ground: 0
Dimensions: —
Floor Type: Carpet
Full Bathrooms: 1
Bathroom Amenities: —
Bathroom in Basement: 0
Rooms: No additional rooms
Basement Description: Unfinished
Other Specifics
| 1 | |
| Concrete Perimeter,Stone | |
| — | |
| Porch | |
| — | |
| 53'X106' | |
| — | |
| None | |
| Hardwood Floors, First Floor Bedroom, First Floor Full Bath | |
| — | |
| Not in DB | |
| Sidewalks, Street Lights, Street Paved | |
| — | |
| — | |
| — |
Tax History
| Year | Property Taxes |
|---|---|
| 2014 | $3,234 |
| 2020 | $2,017 |
Contact Agent
Nearby Similar Homes
Nearby Sold Comparables
Contact Agent
Listing Provided By
RE/MAX 1st Choice

