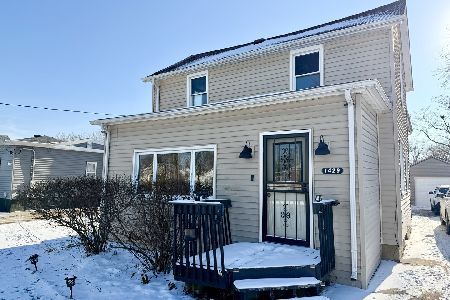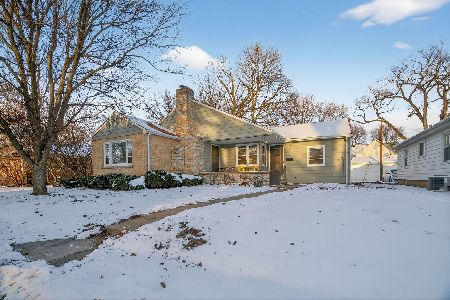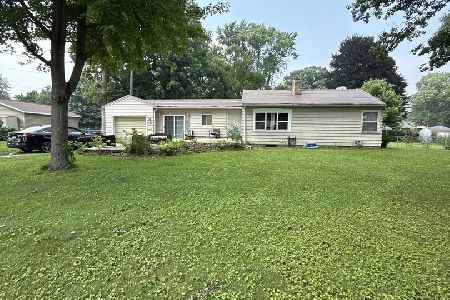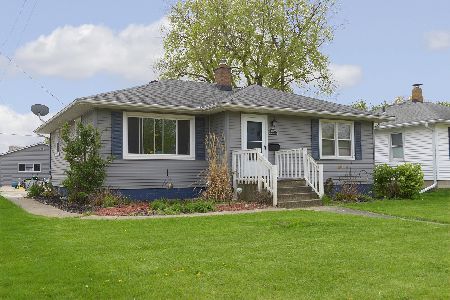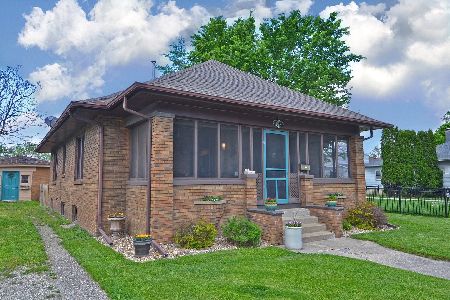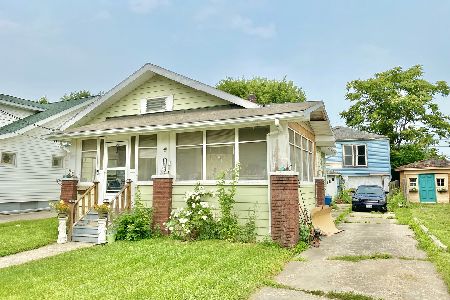1424 Illinois Avenue, Ottawa, Illinois 61350
$165,000
|
Sold
|
|
| Status: | Closed |
| Sqft: | 1,250 |
| Cost/Sqft: | $132 |
| Beds: | 2 |
| Baths: | 1 |
| Year Built: | — |
| Property Taxes: | $3,211 |
| Days On Market: | 2040 |
| Lot Size: | 0,18 |
Description
Enjoy this recently remodeled Modern ranch home. Make the grand entrance into the property through the private wrought iron gate and fenced in property (January 2020). New flooring throughout the home. Beautiful and spacious kitchen sure to please Gordon Ramsay himself including; custom cabinets with crown molding, stainless steel appliance with built in microwave, farm sink and quartz countertops. Dining room is conveniently located off the kitchen. You'd appreciate the fireplace and custom mantle. The bay window and sliding doors offer and abundance of sunshine and natural light. Main floor Bathroom remodeled down to the studs with a double vanity. Nice sized bedrooms with great storage space in the walk-in closets. Main floor Laundry room with sink. New furnace, AC, windows, siding and gutters(2019). New concrete in both back yard and front(2020). Large 1 car finished garage with plenty of room in the back for storage or work shop. The backyard has a poured patio for an enjoyable evening with friends. All dimensions are approximate. Be sure to take the Virtual Tour!
Property Specifics
| Single Family | |
| — | |
| — | |
| — | |
| Partial | |
| — | |
| No | |
| 0.18 |
| La Salle | |
| — | |
| 0 / Not Applicable | |
| None | |
| Public | |
| Public Sewer | |
| 10751352 | |
| 2110421022 |
Property History
| DATE: | EVENT: | PRICE: | SOURCE: |
|---|---|---|---|
| 24 Oct, 2018 | Sold | $42,000 | MRED MLS |
| 4 Oct, 2018 | Under contract | $49,900 | MRED MLS |
| — | Last price change | $59,900 | MRED MLS |
| 22 Jun, 2018 | Listed for sale | $59,900 | MRED MLS |
| 31 Jul, 2020 | Sold | $165,000 | MRED MLS |
| 20 Jun, 2020 | Under contract | $165,000 | MRED MLS |
| 18 Jun, 2020 | Listed for sale | $165,000 | MRED MLS |
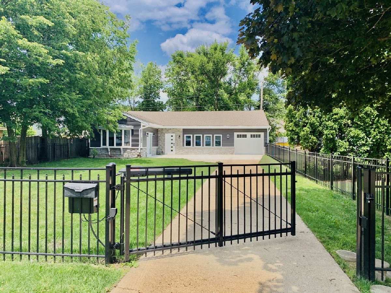
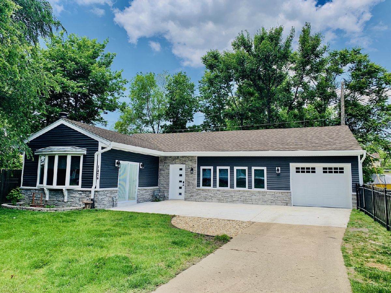
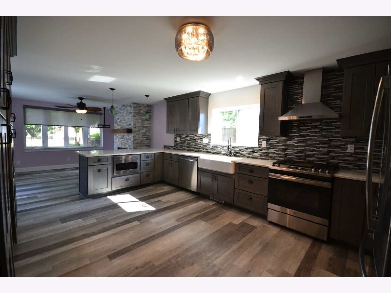
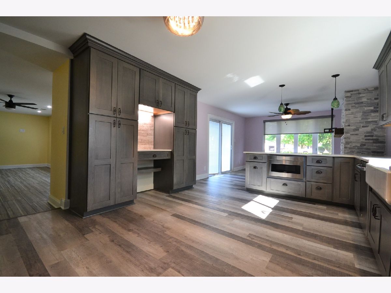
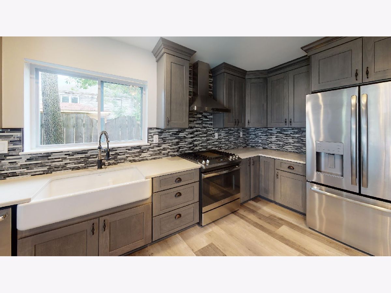
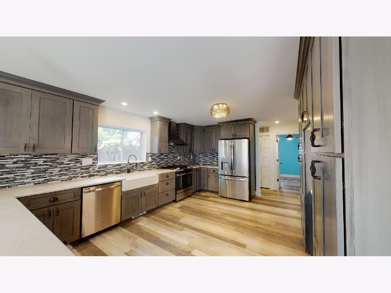
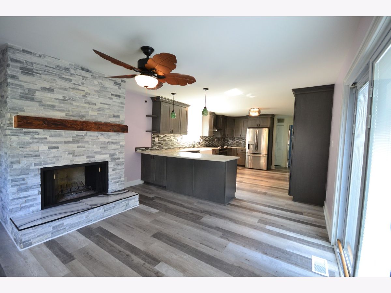
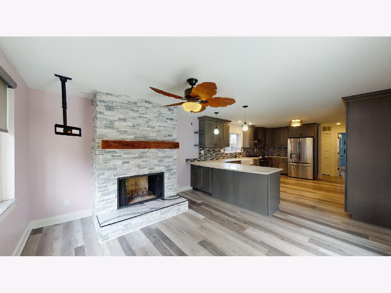
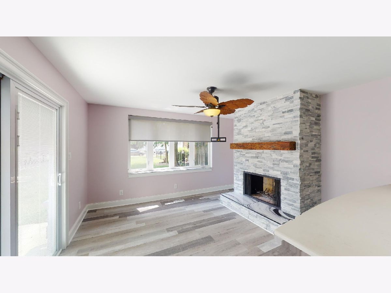
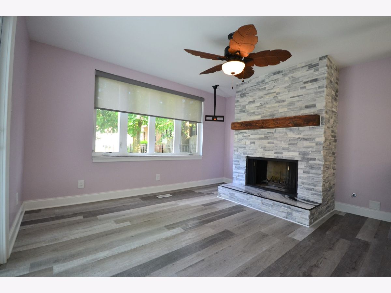
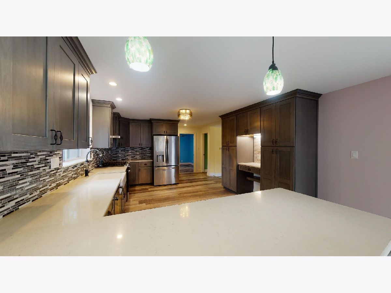
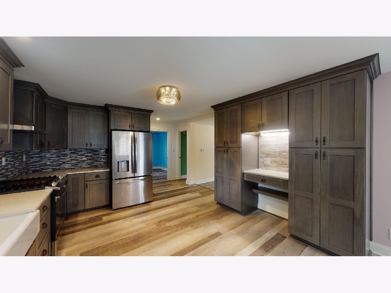
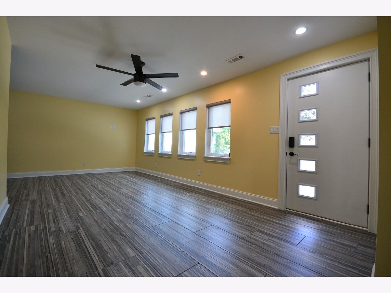
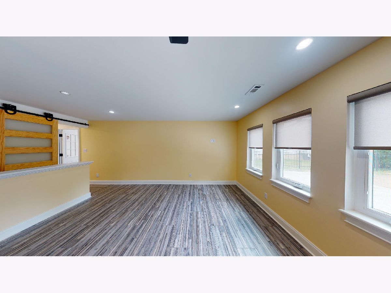
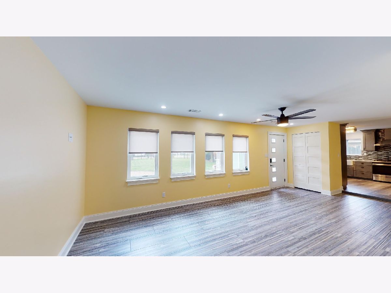
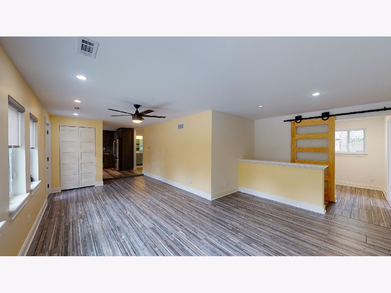
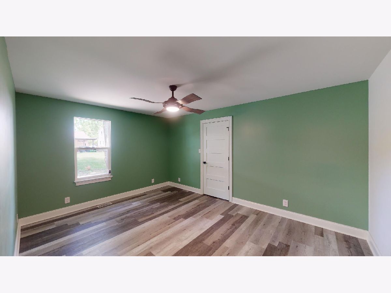
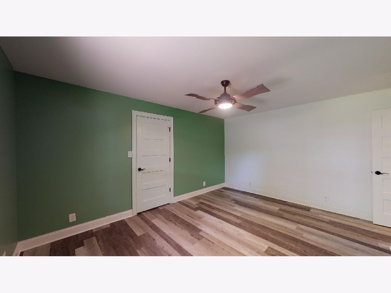
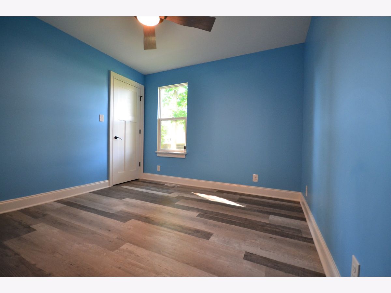
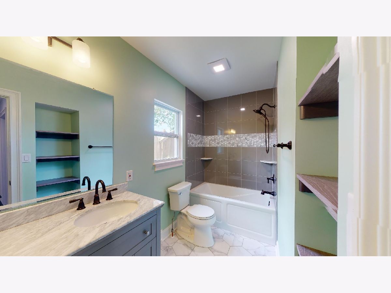
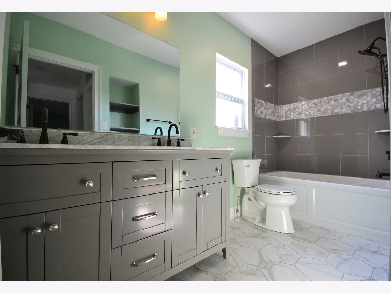
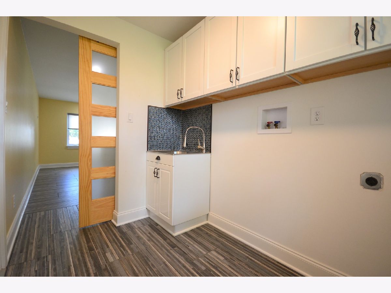
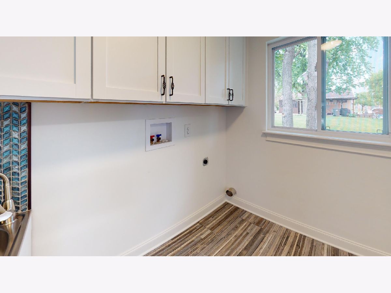
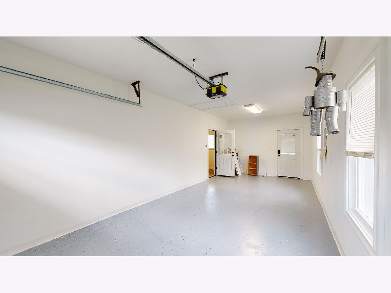
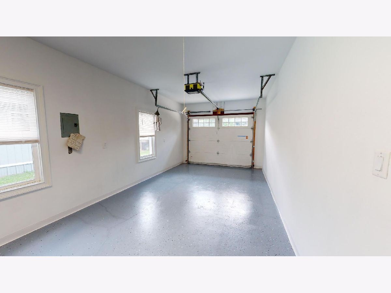
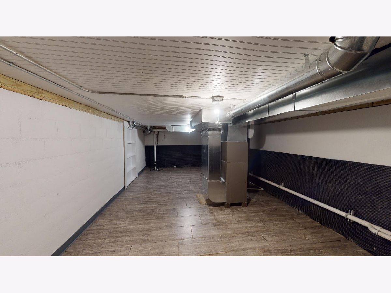
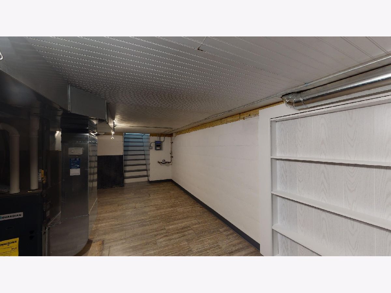
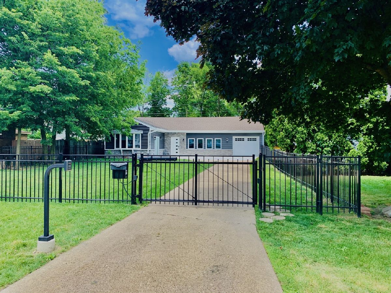
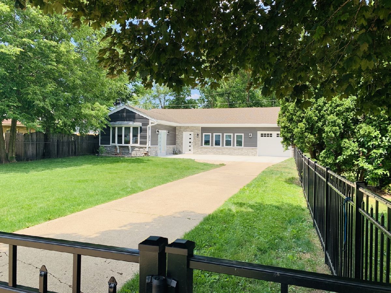
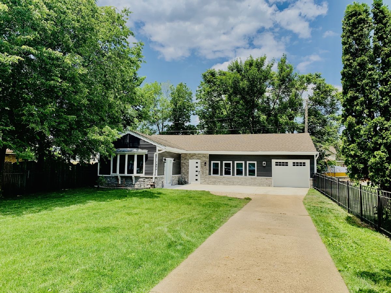
Room Specifics
Total Bedrooms: 2
Bedrooms Above Ground: 2
Bedrooms Below Ground: 0
Dimensions: —
Floor Type: Wood Laminate
Full Bathrooms: 1
Bathroom Amenities: Double Sink
Bathroom in Basement: 0
Rooms: No additional rooms
Basement Description: Partially Finished
Other Specifics
| 1 | |
| — | |
| Concrete | |
| Patio | |
| Fenced Yard | |
| 143.7X53 | |
| — | |
| None | |
| Walk-In Closet(s) | |
| Double Oven, Microwave, Dishwasher, Refrigerator, Stainless Steel Appliance(s) | |
| Not in DB | |
| Gated | |
| — | |
| — | |
| Gas Starter |
Tax History
| Year | Property Taxes |
|---|---|
| 2018 | $3,024 |
| 2020 | $3,211 |
Contact Agent
Nearby Similar Homes
Nearby Sold Comparables
Contact Agent
Listing Provided By
HomeSmart Realty Group

