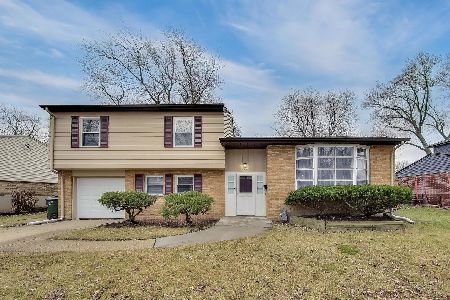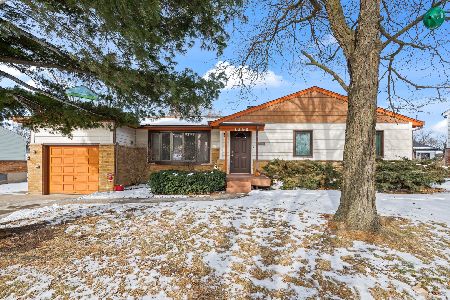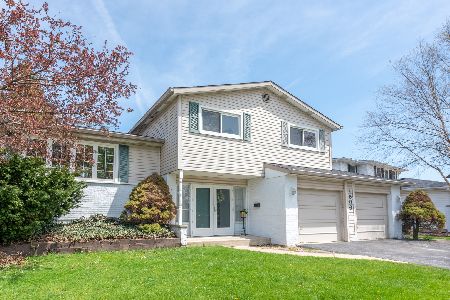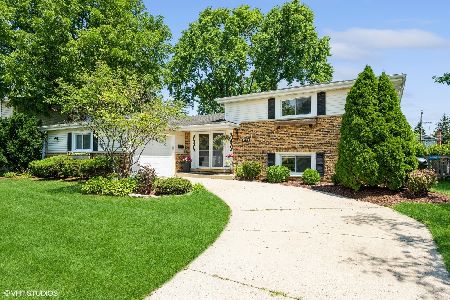1419 Concord Drive, Arlington Heights, Illinois 60004
$303,000
|
Sold
|
|
| Status: | Closed |
| Sqft: | 1,329 |
| Cost/Sqft: | $226 |
| Beds: | 4 |
| Baths: | 2 |
| Year Built: | 1964 |
| Property Taxes: | $5,638 |
| Days On Market: | 2525 |
| Lot Size: | 0,20 |
Description
Imagine the lifelong memories you and your loved ones will make in this bright 4 BR, split li Estate located on quiet tree lined street with excellent award winning / Special Education Schools, parks, The Leaded glass door entryway and tile foyer warmly welcome all who enter this well maintained estate. The gleaming hardwood floors and sky and bright floor plan is great place to enjoy and entertain year around. The Leaded glass door entryway and tile foyer warmly welcome all who enter this well maintained estate. The gleaming hardwood floors and sky and bright floor plan is great place to enjoy and entertain year around. The Interior was professionally repainted in 2019. The Dining room area over looks a versatile living room and has a Pella slider that leads to the versatile 3 season room that overlooks and leads to the private fence in yard area. The upstairs bedroom boast hardwood floors and updated features and the walk out basement includes an area for a 4th bedroom or office.
Property Specifics
| Single Family | |
| — | |
| Bi-Level | |
| 1964 | |
| Full,Walkout | |
| 3 LEVEL WITH WALKOUT | |
| No | |
| 0.2 |
| Cook | |
| Greenbrier | |
| 0 / Not Applicable | |
| None | |
| Public | |
| Public Sewer | |
| 10296764 | |
| 03181040020000 |
Nearby Schools
| NAME: | DISTRICT: | DISTANCE: | |
|---|---|---|---|
|
Grade School
Greenbrier Elementary School |
25 | — | |
|
High School
Buffalo Grove High School |
214 | Not in DB | |
Property History
| DATE: | EVENT: | PRICE: | SOURCE: |
|---|---|---|---|
| 19 Apr, 2019 | Sold | $303,000 | MRED MLS |
| 11 Mar, 2019 | Under contract | $299,900 | MRED MLS |
| 4 Mar, 2019 | Listed for sale | $299,900 | MRED MLS |
Room Specifics
Total Bedrooms: 4
Bedrooms Above Ground: 4
Bedrooms Below Ground: 0
Dimensions: —
Floor Type: Hardwood
Dimensions: —
Floor Type: Hardwood
Dimensions: —
Floor Type: Carpet
Full Bathrooms: 2
Bathroom Amenities: Double Sink
Bathroom in Basement: 1
Rooms: Screened Porch
Basement Description: Finished,Crawl
Other Specifics
| 1 | |
| Concrete Perimeter | |
| Concrete | |
| Patio, Porch, Screened Patio, Storms/Screens | |
| Fenced Yard,Landscaped | |
| 70X126X70X125 | |
| Full,Unfinished | |
| None | |
| Vaulted/Cathedral Ceilings, Skylight(s), Hardwood Floors | |
| Range, Dishwasher, Refrigerator, Washer, Dryer, Range Hood | |
| Not in DB | |
| Sidewalks, Street Lights, Street Paved, Other | |
| — | |
| — | |
| Wood Burning |
Tax History
| Year | Property Taxes |
|---|---|
| 2019 | $5,638 |
Contact Agent
Nearby Similar Homes
Nearby Sold Comparables
Contact Agent
Listing Provided By
Berkshire Hathaway HomeServices Starck Real Estate









