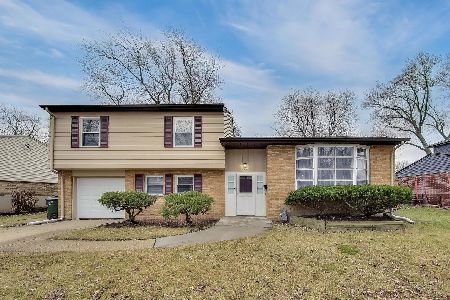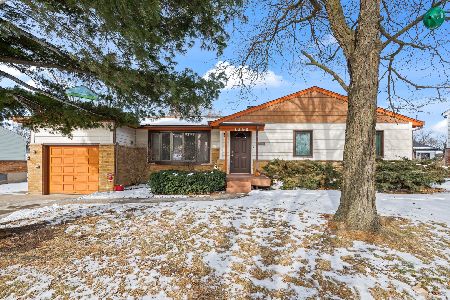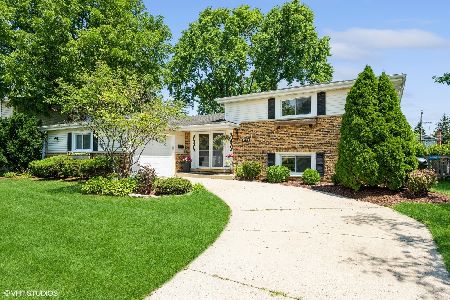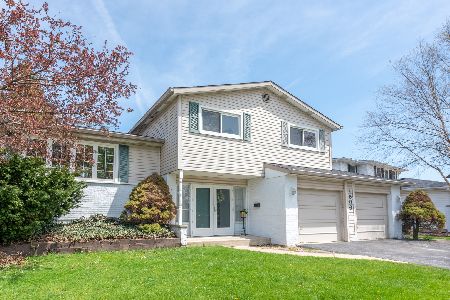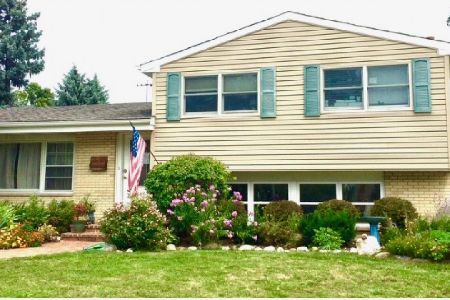1423 Concord Drive, Arlington Heights, Illinois 60004
$369,900
|
Sold
|
|
| Status: | Closed |
| Sqft: | 2,000 |
| Cost/Sqft: | $185 |
| Beds: | 3 |
| Baths: | 2 |
| Year Built: | 1965 |
| Property Taxes: | $6,153 |
| Days On Market: | 2440 |
| Lot Size: | 0,20 |
Description
PRICED TO SELL! Over $100,000 in upgrades...WOW...Don't MISS this one!! Expanded and Updated 2000 Sq Ft home in this sought after neighborhood. Kitchen has an open floor plan to the Family Room and Dining Room. Maple cabinets, Quartz countertops, stainless steel appliances and Wide Planked Hardwood floors through-out first level. New Spacious Mud Room with custom built storage and shelves. Office/Walk-in Pantry has a built in desk and ample amount of shelving. 3 bedrooms up all with hardwood floors and 2 full remodeled Baths. Concrete driveway has a concrete sidewalk up to the mudroom. Fully fenced yard with a Tru-link Maintenance free white fence and three gates. Storage Shed with new roof, floor and door. New Patio. Newer basketball concrete slab in backyard with basketball hoop included. The driveway is a 2 1/2 car widened space.
Property Specifics
| Single Family | |
| — | |
| — | |
| 1965 | |
| Partial | |
| — | |
| No | |
| 0.2 |
| Cook | |
| Greenbrier | |
| 0 / Not Applicable | |
| None | |
| Lake Michigan | |
| Public Sewer | |
| 10395120 | |
| 03181040010000 |
Nearby Schools
| NAME: | DISTRICT: | DISTANCE: | |
|---|---|---|---|
|
Grade School
Greenbrier Elementary School |
25 | — | |
|
Middle School
Thomas Middle School |
25 | Not in DB | |
|
High School
Buffalo Grove High School |
214 | Not in DB | |
Property History
| DATE: | EVENT: | PRICE: | SOURCE: |
|---|---|---|---|
| 1 Aug, 2019 | Sold | $369,900 | MRED MLS |
| 15 Jun, 2019 | Under contract | $369,900 | MRED MLS |
| — | Last price change | $379,900 | MRED MLS |
| 28 May, 2019 | Listed for sale | $379,900 | MRED MLS |
Room Specifics
Total Bedrooms: 3
Bedrooms Above Ground: 3
Bedrooms Below Ground: 0
Dimensions: —
Floor Type: Hardwood
Dimensions: —
Floor Type: Hardwood
Full Bathrooms: 2
Bathroom Amenities: —
Bathroom in Basement: 1
Rooms: Office,Mud Room
Basement Description: Finished,Crawl
Other Specifics
| 1 | |
| Concrete Perimeter | |
| Brick,Concrete | |
| Patio | |
| Fenced Yard | |
| 70 X 124 | |
| — | |
| None | |
| Hardwood Floors, Built-in Features | |
| Range, Microwave, Dishwasher, Refrigerator, Washer, Dryer | |
| Not in DB | |
| Pool, Sidewalks, Street Lights, Street Paved | |
| — | |
| — | |
| — |
Tax History
| Year | Property Taxes |
|---|---|
| 2019 | $6,153 |
Contact Agent
Nearby Similar Homes
Nearby Sold Comparables
Contact Agent
Listing Provided By
Compass



